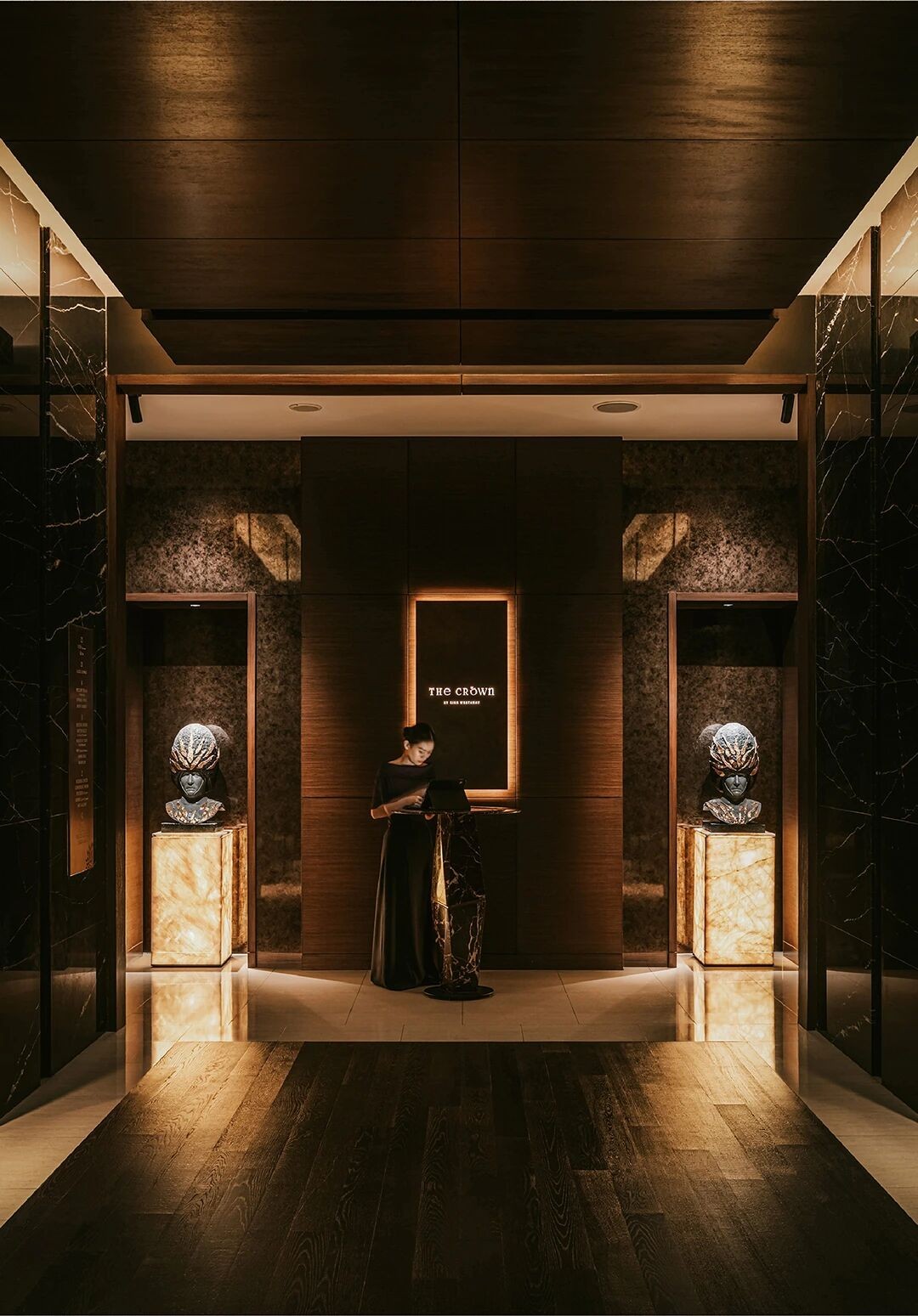Studio BYO 与光同行 首
2022-11-29 22:08


Studio BYO
,是一家总部设于韩国的室内设计工作室。除了不多的公开作品之外,鲜少露面的他们在互联网上几乎寻不到更多的信息。极简主义是其一贯的风格追求,他们还善于使用几何元素增加视觉的层次,同时借助灯光和绿植来营造空间的氛围。
Design Studio BYO is an interior design studio based in South Korea. Apart from a few public works, they rarely appear on the Internet to find much information. Minimalism is always their style pursuit, and they are also good at using geometric elements to add visual layers, while using lighting and planting to create the atmosphere of the space.


Metaverse Workpod
高效的办公空间
受各种因素的影响,Metaverse Workpod办公室最大的不同在于工作方式和环境的变化。
Studio BYO
提出了一个具有高效性的构思方案,使办公室比家更舒适,在确保个人隐私的同时,为人们提供一个便于沟通、互动且更加专注于工作的办公空间。
Influenced by various factors, the biggest difference in the office is the change of working style and environment. Design Studio BYO has come up with an efficient concept to make the office more comfortable than the home, providing a comfortable and more focused office space while ensuring personal privacy.
















GALLERY L META
多功能场所
GALLERY L META
,是一家集休息、休闲、办公和画廊为一体的、充满科技感的多功能场所。简洁、宽敞和流畅的线条构成空间的主要特征,几何元素被完美的运用到项目的设计之中,同时通过灯光和少量的绿植营造氛围,赋予了空间画廊般的纯粹性。
Gallery. L META is a multi-functional place with a sense of technology that integrates rest, leisure, office and GALLERY. Simple, spacious and flowing lines are the main features of the space. Geometric elements are perfectly used in the design of the project, while lighting and a small amount of greenery create the atmosphere, giving the space a gallery-like purity.
















SOMA Lounge Office
空间的归属感
为房地产和未来空间提出解决方案的
“ZIGBANG”,建立了一个名为
SOMA
的元空间,这是一种线上工作的方法。
Studio BYO
为了满足客户对线下空间的需求补充,规划了
SOMA Lounge
办公室,以加强员工之间的交流,促进彼此的互动关系,以及增进他们对公司的归属感。
ZIGBANG, which proposes solutions for real estate and future Spaces, has set up a meta-space called SOMA, a way of working online. Design Studio BYO designed the SOMA Lounge office to complement the clients need for an off-line space, in order to enhance the interaction between employees and enhance their sense of belonging to the company.












空间内没有窗户,四周被墙壁所包围,于是工作室将这个黑暗的空间定义成城市中的
“洞穴”,试图通过“光”的引入,使其成为一个舒适的空间,让人感受到温暖,但多重性质空间属性还可以通过客户目的和需要进行灵活改变。
With no Windows and surrounded by walls, the studio defined this dark space as a cave in the city. Through the introduction of light, the studio tried to make it a comfortable and warm space, but the multiple nature of the space can be flexibly changed according to the clients purpose and needs.














图片版权 Copyright :Studio BYO































