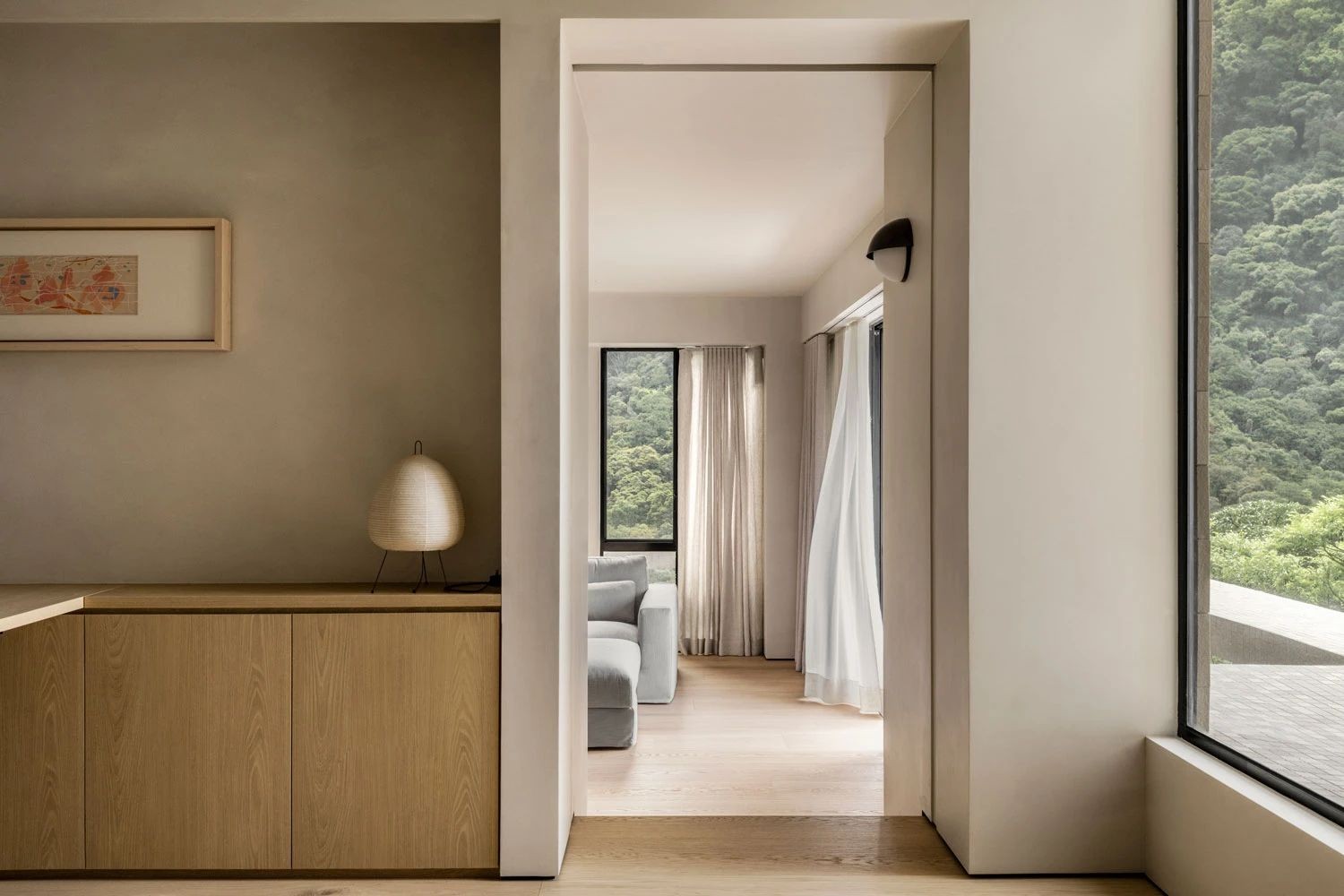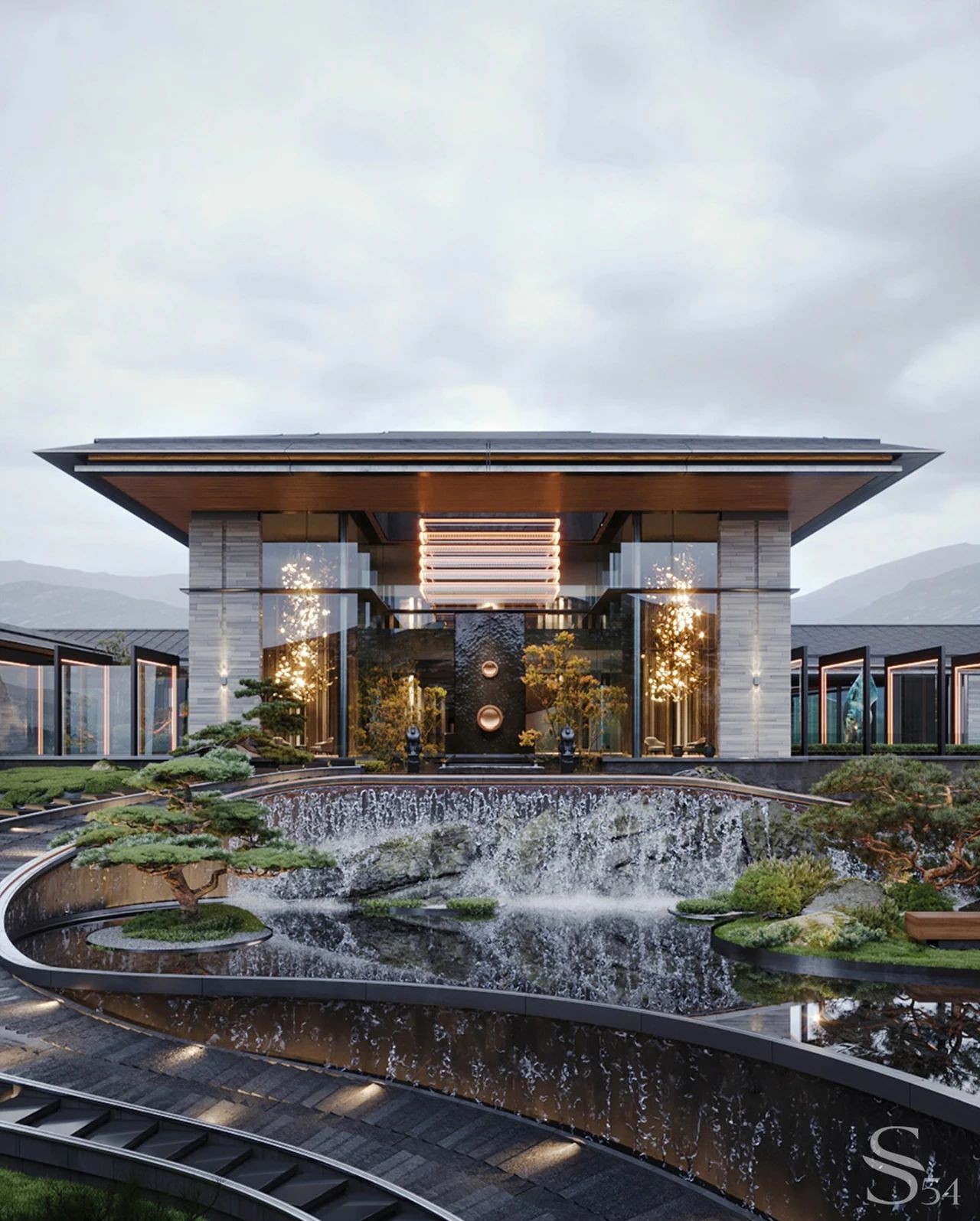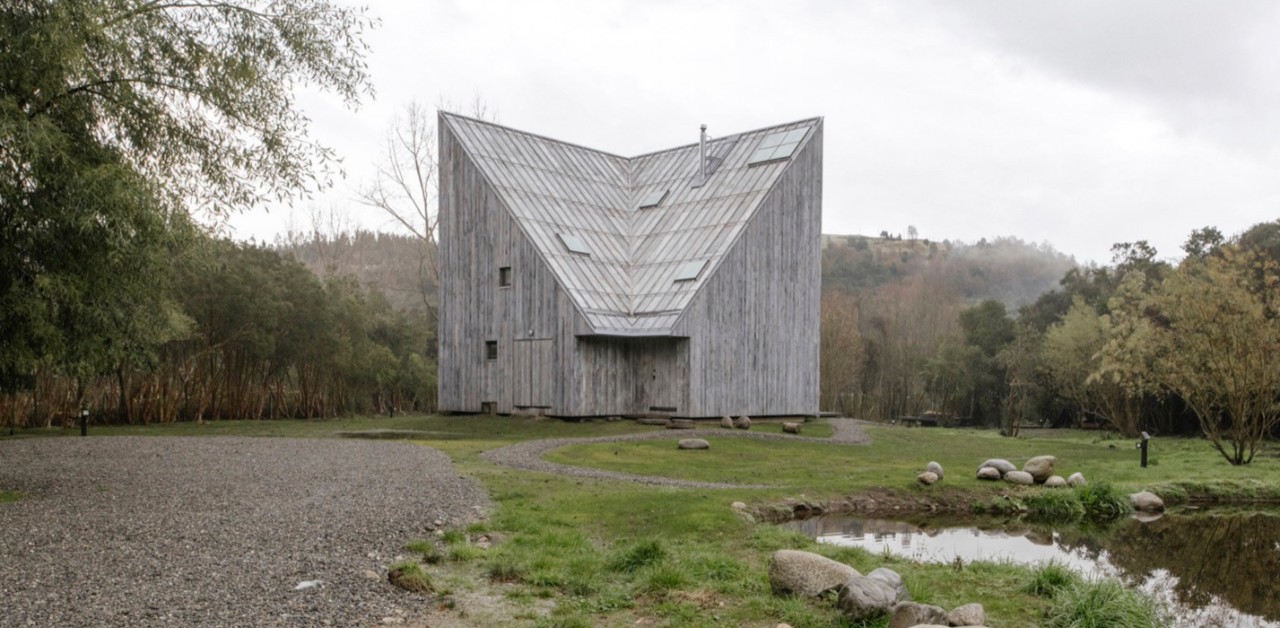高级木质灰调 静谧与自然 首
2022-12-07 21:50


高级木质灰调,
静谧与自然。
设计师手记
和孤独带入公寓
因此我们选择了
中性色调和材料的调色板
结果是一种柔和而亲密的氛围
“THIS IS PYVBAR”
“THIS IS PYVBAR”








设计工作室 TE-EL 将这间公寓改造成一个开放式住宅,采用单色方案,通过对比纹理和充足的自然光增强。
It is a two-story brick building, erected in the late XVIII century and later reconstructed in the mid-XIX century in the style of late classicism.
From 2018 to ‘THIS IS PYVBAR’s’ opening, this location was occupied by other restaurants and cafes.










任何进入这对位于新加坡中部西南边缘的年轻夫妇家的人都会感到舒适和轻松。这座 108 平方米的公寓由当地工作室 TE-EL 设计,毗邻东陵,这是一个绿树成荫的住宅区,两旁是低层房屋和外国大使馆。“我们希望将社区的平静和孤独带入公寓,因此我们选择了中性色调和材料的调色板,”TE-EL 负责人 Ethan Lin 解释道。“结果是一种柔和而亲密的氛围。”
A sense of comfort and ease washes over anyone who enters this young couple’s home on the south-western fringe of central Singapore. Designed by local studio TE-EL, the 108-square-metre apartment borders Tanglin, a leafy residential area lined with low-rise houses and foreign embassies. ‘We wanted to bring the neighbourhood’s calmness and solitude into the apartment, so we chose a palette of neutral tones and materials,’ explains TE-EL principal Ethan Lin. ‘The result is a soft and intimate atmosphere.’






该项目的简介是保持空间最小和简单——通过简洁的线条和整洁的美学满足需求。公寓一侧的落地窗让宽敞的开放式生活空间沐浴在自然光线中。
The brief for the project was to keep the space minimal and uncomplicated — needs that were met with clean lines and an uncluttered aesthetic. Full-height windows on one side of the apartment bathe the extensive open-plan living space in natural light.






“我们的方法非常有机。它源于客户的个性以及他们需要一个大空间来招待家人和朋友,“林解释道。“我们重新配置了计划,将起居区、用餐区和烹饪区结合起来,以更好地满足他们的需求。
‘Our approach was quite organic. It stemmed from the clients’ personalities and their need for a large space to host family and friends,’ Lin explains. ‘We reconfigured the plan to combine the living, dining and cooking areas to better suit their needs.’




但毫无疑问,该住宅的标志性特征是覆盖整个公寓的墙壁、地板和天花板的暖色调石灰基灰泥的茧效果。花了六周时间在各种表面上涂上饰面,结果是一个有纹理的单色背景,既营造出洞穴般的感觉,又强调了各种纹理和材料——木材、亚麻、羊毛和石头——围绕着家。“整体的墙壁饰面让公寓感觉更宽敞,”林说。“石膏具有手工制作的质感,让人联想到陶器,并为空间带来轻松感。”
But the home’s defining feature is undoubtedly the cocooning effect of the warm-toned lime-based plaster that covers the walls, floor and ceilings throughout the entire apartment. It took six weeks to apply the finish on the various surfaces, and the result is a textural, monochrome background that both creates a cave-like feeling and emphasises the various textures and materials — timber, linen, wool and stone — that figure around the home. ‘The monolithic wall finish makes the apartment feel more spacious,’ says Lin. ‘The plaster has a handmade texture that evokes pottery and brings a sense of ease to the space.’




一些定制设计的作品点缀了这个家,并赋予它额外的个性。“我们与当地的家具工作室 Helico 密切合作,打造了咖啡桌、餐桌和搁架,”林说。“这些作品都是用橡木制成的,但根据它们的功能进行了不同的处理。” 锚定休息区,与石膏颜色相同的定制手工编织地毯带来微妙的纹理对比,同时增加了单色方案。
A handful of custom-designed pieces punctuate the home and give it extra character. ‘We worked closely with local furniture studio Helico to create the coffee table, dining table and shelving,’ says Lin. ‘The pieces are all made of oak but are treated differently according to their functions.’ Anchoring the lounge area, a custom handwoven rug in the same colour as the plaster brings subtle textural contrast while adding to the monochrome scheme.








远离城市的喧嚣,宁静的家是城市的避难所,无论是在孤独中还是在客人的陪伴下,幸福源于简单。
Away from the bustle of the city, the serene home is an urban refuge where, whether in solitude or in the company of guests, bliss stems from simplicity.
胡桃木屋
Walnut Wooden House




Walnut House 拥抱场地前部突出的成熟核桃树,是对自然世界的敬意和表达。Adam Kane Architects 设计了一个结构,可将视线引导至周围郁郁葱葱的景观,包括毗邻场地后部的植物园。
Embracing the prominent established walnut tree at the front of the site, Walnut House is a homage to and expression of the natural world. Adam Kane Architects has designed a structure with directing sightlines to the surrounding lush landscape, including the botanic gardens abutting the rear of the site.




Walnut House 坐落在 Daylesford 的乡村飞地内,被想象为远离城市的田园诗般的避风港。完美的周末度假,由此产生的住宅通过其所有元素的深思熟虑的克制注入了一种根深蒂固的平静感。
Nestled within the rural enclave of Daylesford, Walnut House is imagined as an idyllic escape from the city. Perfect for weekend retreats, the resulting dwelling is infused with an ingrained sense of calm through a considered restraint in all its elements.




从走上前台阶到穿过超大的无框玻璃枢轴前门,有一种交通感——通往另一个令人陶醉的静谧之地的门户。
From ascending the front steps on approach to passing through the oversized, frameless glass pivot front door, there is a feeling of transportation – a portal to another place of enrapturing stillness and tranquillity.




对称将家庭联系在一起,加强了主要水平的深思熟虑的平衡。定制染色的银顶白蜡木外部包裹着核桃树,因此,清晰地表达了核桃屋的响应平面图。
Symmetry binds the home, reinforcing a considered balance on the main level. The custom-stained silvertop ash timber exterior wraps itself around the walnut tree and, as a result, articulates Walnut House’s responding floorplan.




两个山墙形式栖息在混凝土基座上,提供独立的区域,一个用于生活和用餐,另一个用于卧室——两间卧室和两间浴室。加重的底座确保了与场地的牢固连接,同时通过其高于地面的高度创造了一种旅行和发现的元素。住宅的车库整齐地藏在休息区下面,隐藏在经过混凝土处理的外墙后面。
Perched on a concrete plinth, two gabled forms provide separate zones, one for living and dining and another for bedrooms – two bedrooms and two bathrooms. The weighted base ensures a solid connection to the site while creating an element of journey and discovery through its elevation above ground level. The dwelling’s garage is tucked neatly under the retreat zone, concealed behind a concrete-treated façade.




作为规模的游戏,山墙形式之间的无形联系压缩了入口体验。透明材料的使用有助于勾勒出前后的视野,而拱形天花板的高度则将视线向上提升。
As a play on scale, the invisible link between the gable forms compresses the entry experience. The use of a transparent materiality assists in framing the views to the front and rear, while the height of the vaulted ceilings lifts the eye upward.




客厅和卧室的侧翼都慷慨地打开,欢迎与建筑的接触。后起居区包括其朝北的一面,全高和极少修剪的玻璃提醒居住者他们沉浸在该地点独特的乡村环境中。
Both living and bedroom wings open up generously, welcoming an engagement with the architecture. The rear living area embraces its north-facing aspect, as full-height and minimally trimmed glazing reminds occupants of their immersion within the site’s unique rural setting.


加重的底座确保了与场地的牢固连接,同时通过其高于地面的高度创造了一种旅行和发现的元素。
The weighted base ensures a solid connection to the site while creating an element of journey and discovery through its elevation above ground level.


抛光混凝土地板、地暖和大量使用胡桃木单板细木工是极简家具的背景。与众不同的是,Walnut House 设有餐桌、浮动床和长椅,全部采用实心胡桃木制成,由塔斯马尼亚的 Simon Ancher 工作室设计和制造。
Polished concrete floors with underfloor heating and extensive use of walnut veneer joinery are the backdrop to minimal furnishings. Distinctively, Walnut House features a dining table, floating bed and bench seat, all in solid walnut, designed and made by Tasmania’s Simon Ancher Studio.












Walnut House 利用上下文线索,通过其核心材料和基调结合了表达的温暖,为场地提供了恰当的回应。作为对传统乡村结构的现代演绎,Adam Kane Architects 创造了一种平衡的设计,强调平静和宁静的氛围。
Drawing on contextual cues, Walnut House combines an expressed warmth through its core materiality and tone, offering an aptly fitting response to site. As a contemporary take on a traditional rural structure, Adam Kane Architects has created a balanced design, emphasising a calming and tranquil ambiance.































