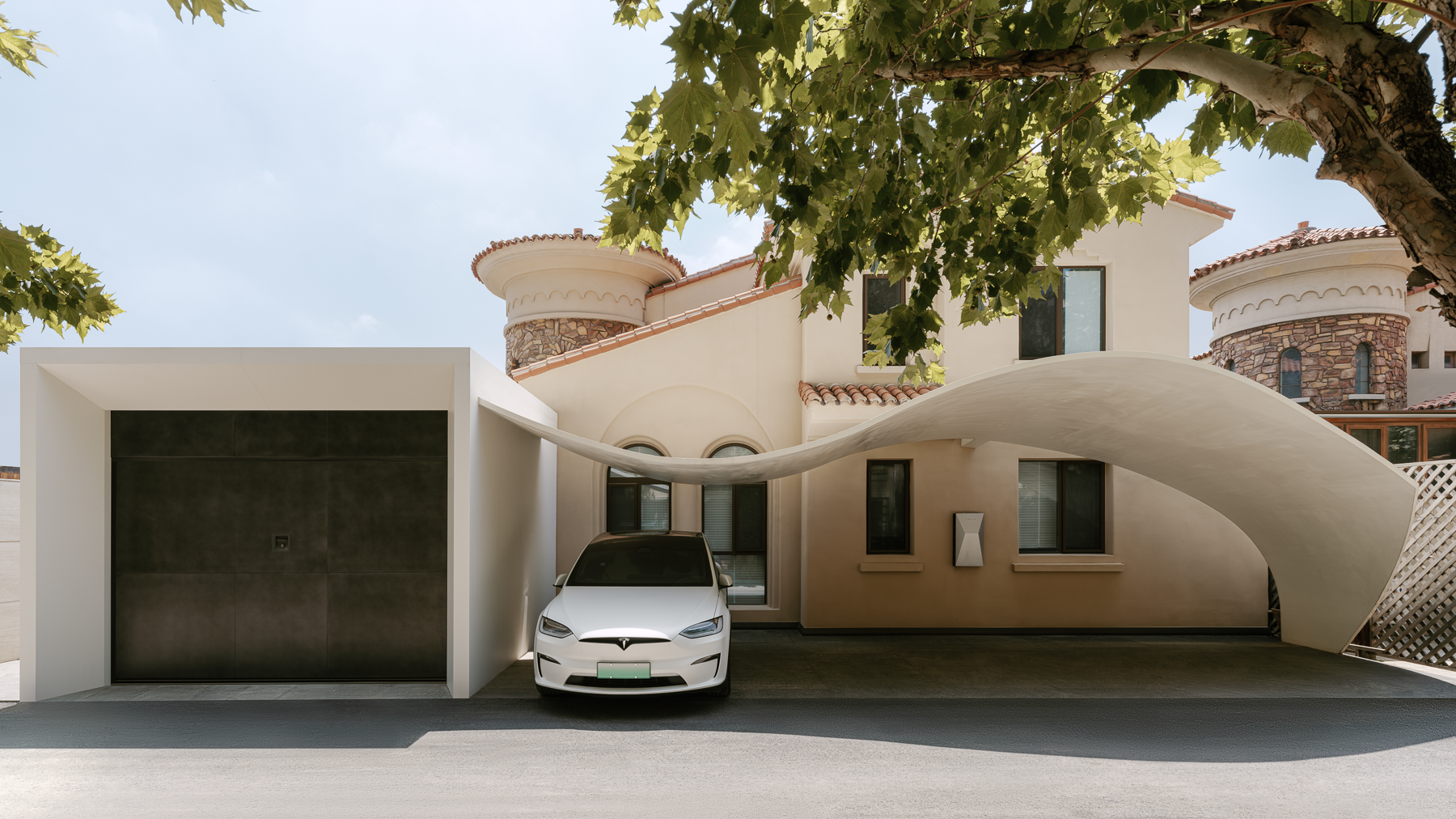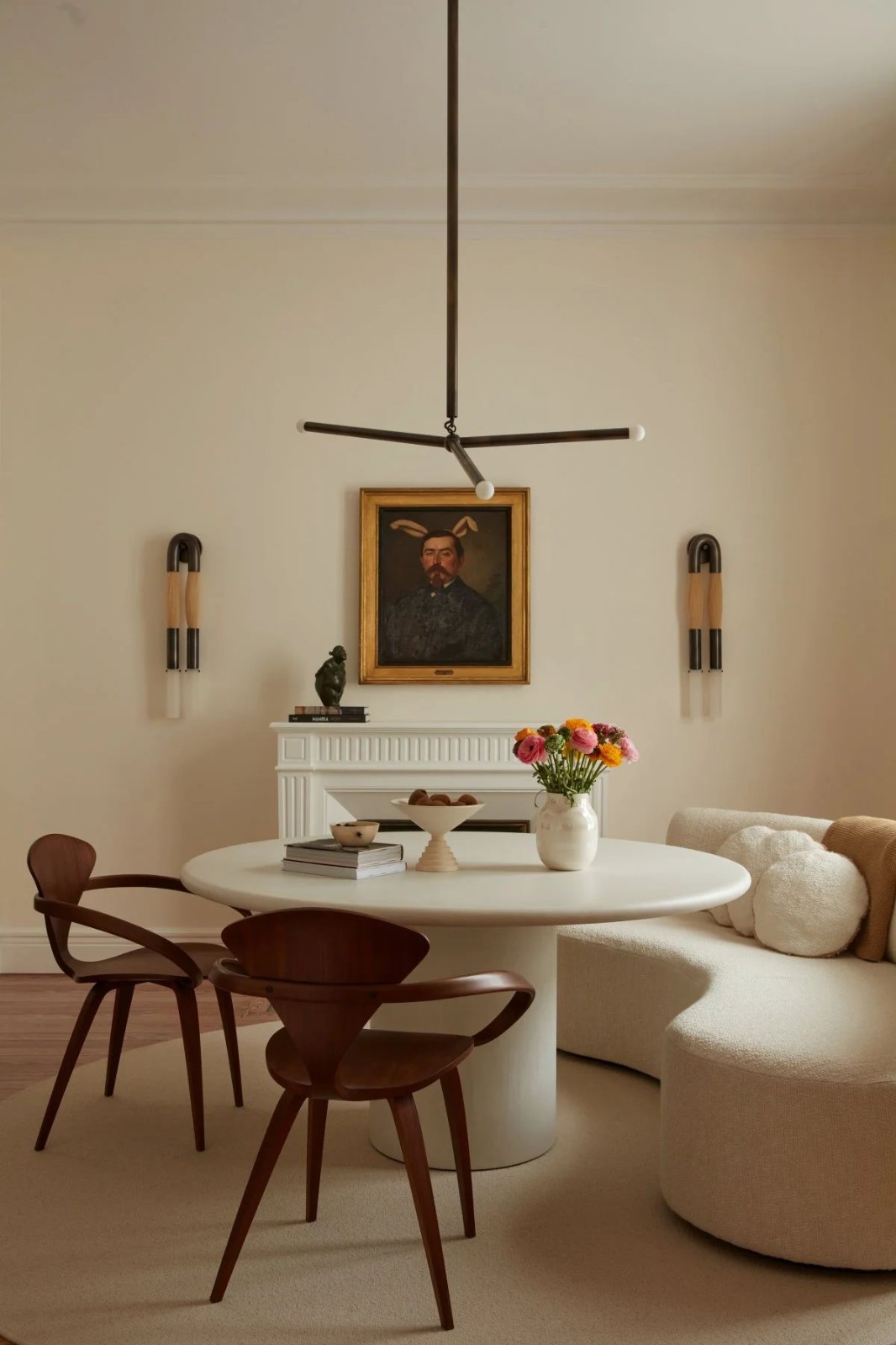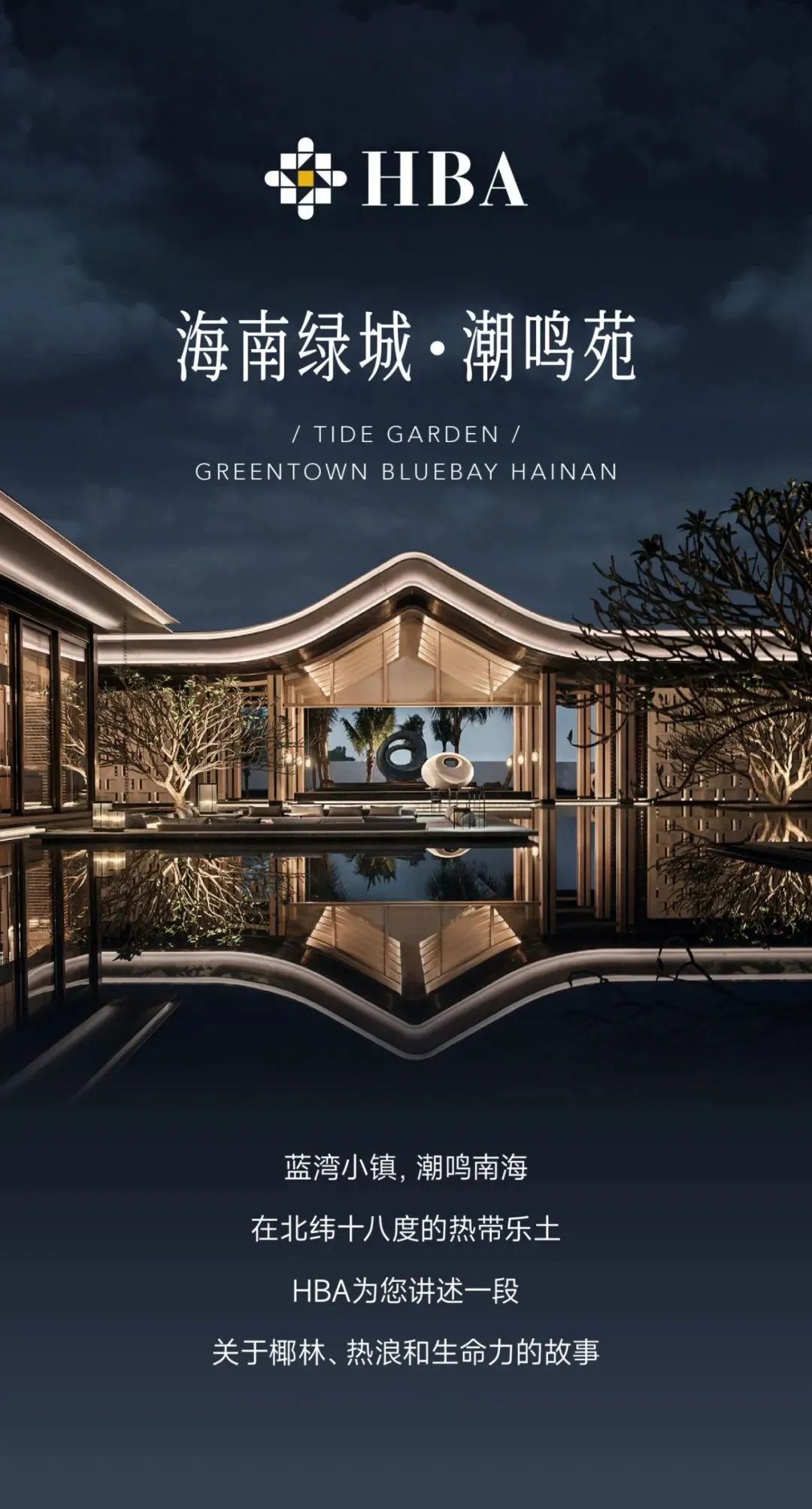高级灰调 内外的空间流动 首
2022-12-14 22:01


高级灰调,
内外的空间流动。
设计师手记
几乎所有的空间中
都需要一些灰色
不同层次的
灰色撞在一起
让空间显得更加很级
古典的拱形元素运用在窗户和家具上
深色木质地板带来一种现代美感
自然·热带
Nature - Tropical




这个内饰是自然色调与热带图案的结合。大的可用空间可以用轻质隔板打破。
This interior is a combination of natural shades with tropical motifs. Large free space can be broken with lightweight partitions.






内部的绿色和灰色色调使其更清新,更令人愉悦。
Green and gray shades in the interior make it fresher and more enjoyable.












大窗户创造了从内部到外部的空间流动。
Large windows create a flow of space from the interior to the exterior.
维多利亚之家
The Victorian House






维多利亚之家 是位于澳大利亚维多利亚州农村的一座简约住宅,由Pipkorn Kilpatrick设计。这座位于维多利亚乡村的混凝土和砂岩房子的背景相当迷人,可以看到连绵的山丘和蜿蜒的河流。
Victoria House is a minimal residence located in rural Victoria, Australia, designed by Pipkorn Kilpatrick. The backdrop for this concrete and sandstone house in rural Victoria was rather stunning, looking out over rolling hills and a winding river.






从布局的角度来看,实用性是通过设立独立的孩子和客人区来实现的,这样主翼,包括开放式的厨房/生活/用餐区以及主卧室、套间、洗衣房和化妆间,在孩子们不在的时候可以变得更小,更封闭。
Practicality was achieved from a layout perspective by having a separate kids and guests zone so that the main wing, which includes the open plan kitchen/living/dining area as well as the master bedroom, ensuite, laundry, and powder room, can become much smaller and more contained when the kids are away.








一条落地玻璃走廊将主屋和以前的马厩连接起来,前门的杂物间使人们有可能把农场留在身后。
A floor-to-ceiling glass corridor connects the main house to the former stables, and the mud room at the front door makes it possible to leave the farm behind.




设备齐全的厨房,有一个可观的储藏室和隐藏的电器储藏室,可以为大伙儿做饭,因为有空间容纳一切,包括鸡和狗的残羹剩饭和大量的葡萄酒储藏。
The well-equipped kitchen, which has a sizable pantry and hidden appliance storage, enables cooking for a large group because there is space for everything, including scraps for the chickens and dogs and plenty of wine storage.




在茶水间的任何人都不会感到与主要的娱乐活动隔绝,因为茶水间和厨房之间的开放连接,增加了空间的开放性和包容性。
Anyone in the pantry won’t feel cut off from the main entertainment activity because to the open connection between the pantry and kitchen, which adds to the space’s openness and inclusiveness.






通过在墙壁上使用混凝土倾斜板,在地板上使用大块木板来提供温暖,装修色调保持简单和实质性,以实现原始的工业感觉。
By using concrete tilt panels for the walls and large timber boards on the floors to offer warmth, the finishing palette was kept simple and substantial to achieve the raw industrial feel.




Full-height internal timber doors that complement the walls and highlight the vistas were used to make everything feel simple and sturdy. Plasterboard was only used on the ceilings, and everything was designed to feel sturdy and uncomplicated.
Full height interior timber doors complemented the walls and emphasized the vistas. Custom brass and copper faucets with exposed waste traps and pipes (made possible by the plumber’s know-how) add to the industrial beauty of the space when set against the concrete walls.
精致 · 典雅气质
Refinement - Elegance












Almost all spaces need some gray. Different levels of gray collide together to make the space look more hierarchical. Classical arched elements are used in windows and furniture, and dark wooden floors bring a modern aesthetic feeling.










天花板连拱形的设计,墙面采用原木材质安装圆形壁灯,石膏墙面波浪纹十分的灵动。
天鹅绒沙发层层叠叠,形成了天然的空间层次美感。
The ceiling is designed as a continuous arch, the wall is made of log material, and the circular wall lamp is installed. The wave pattern of gypsum wall is very flexible. Velvet sofas are stacked one after another, forming a natural aesthetic sense of space.












Spacious living room design, magnificent arched windows introduce natural light into the room, and the gypsum wall is full of flexible atmosphere. The transition of black-and-white and gray tone in the space is very natural. The gypsum wall uses back shaped lines, and the simple lamps and lanterns integrate modern and classic.














黑色的长方形餐桌旁是一个带有多个拱形门的书柜,阳光透过拱形窗户洒入餐桌。现代沙发在一面圆形的镜子下方,黑色的茶几桌有一种质感的时尚美。厨房陶瓷瓶插花搭配纹理美观面板,带来一种自然的色彩。
Next to the black rectangular dining table is a bookcase with multiple arched doors, and the sun shines into the dining table through the arched windows. The modern sofa is under a round mirror, and the black tea table has a sense of fashion beauty. Ceramic bottle flower arrangement in the kitchen with beautiful texture panel brings a natural color.








The wall of the bedroom is designed with a back shaped gypsum line, and a picture of a fashionable woman is placed on the heavy stone stool. The bathtub is covered by a shower curtain, the wall is designed in the shape of stacked bricks, and the vase beside the heavy stone round table reflects a natural beauty.































