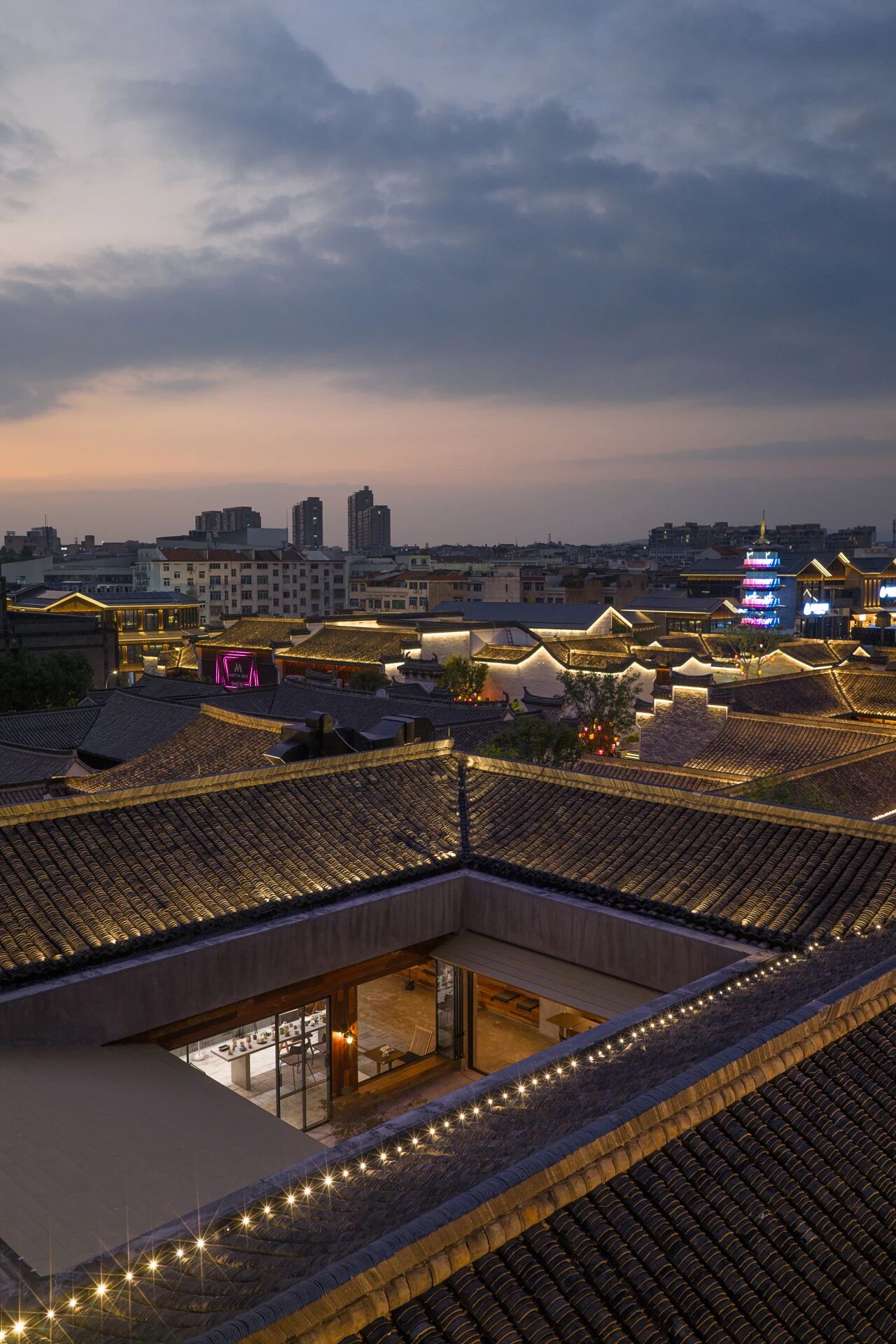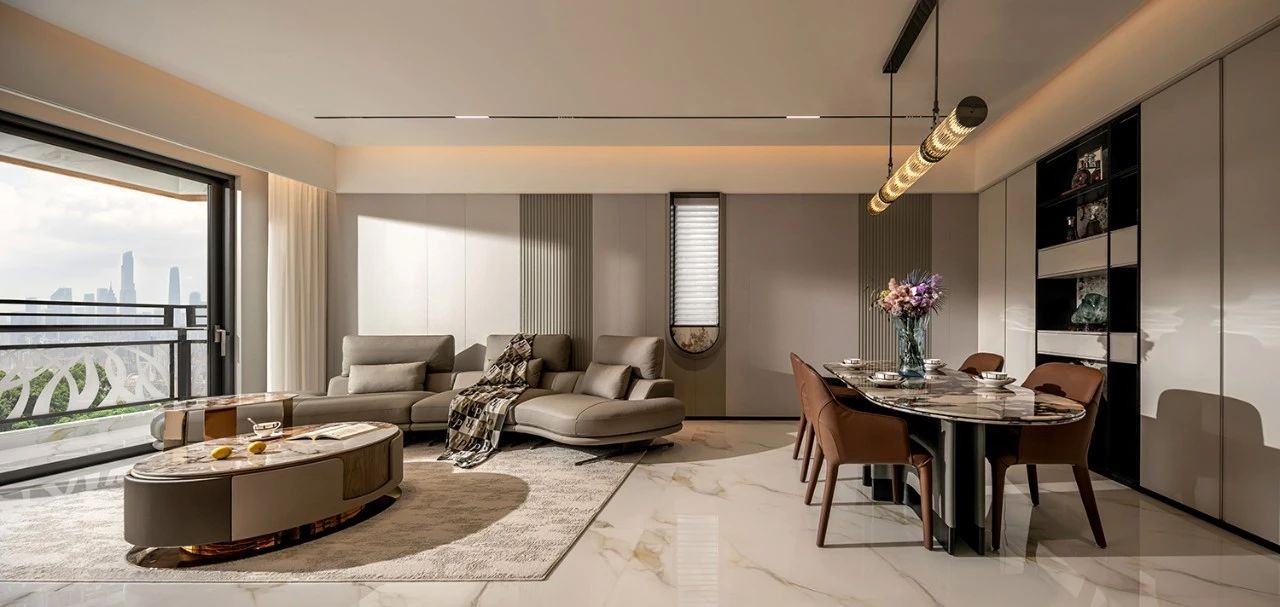空间叙述 银色为主的不锈钢装饰 首
2022-12-31 10:34


空间叙述,
银色为主的不锈钢装饰。
设计师手记
增加多样性和自然感
在空间中加入了
可能是单调的配色
加入其他颜色的装饰材料和
以银色为主的不锈钢装饰材料
MEWB Café
MEWB Café






MEWB is a brewing specialty coffee brand derived from Moredeepdonut. The overall atmosphere of the space is similar to the distinctive aura of MEWB management: chic yet affable, nonchalant yet sensitive. The tall stainless steel column acts as the central axis of the space and expresses their youth and confidence.






Additionally, the donut drawer in a corner of the space and orange-tinted floor subtly contains the identity of Moredeepdonut, MEWB’s inception.






该空间的主要概念是 轴和连接。通过空间的柱子和柜台设计,它同时具备了 垂直连接 和 水平连接 的特点。
The main concept of the space is “axis and connection.” Through the space’s column and counter design, it possesses both “vertical connection” and “horizontal connection” aspects.






横跨整个空间的主柱既表达了水电局的身份,又执行了各种功能。这根柱子在视觉上连接了4楼和5楼,使空间的开放感最大化,并且通过在一根柱子的不同部分放置各楼层的扬声器,它还能实现听觉的扩展。
The main column that spans the space both expresses MEWB’s identity as well as executing a variety of functionalities. The column visually connects the 4th and 5th floors to maximize the space’s sense of openness, and by housing the speakers for each floor on different segments of one column, it also enables auditory expansion.






柱子的使用是为了诱导人们将两层楼的有限空间视为一个大块。连接甜甜圈抽屉、柱子和酿酒角的栏杆同时哄骗顾客的脚步,使其水平移动,同时创造一个整体空间的叙述。
The usage of the column was intended to induce perceiving two floors of limited space as one large mass. The bar that connects the donut drawer, column, and brewing corner simultaneously coaxes customers’ foot traffic to move horizontally while simultaneously creating a narrative of the space overall.






从四楼的入口踏入咖啡馆,人们就会看到这个空间的标志,银色的柱子和橙色的地板。
由于这栋楼没有电梯,顾客不得不费尽周折走上几层楼。
Upon stepping into the café through its 4th-floor entrance, one is introduced to the symbol of the space, the silver column, and the orange-tinted floor. Since the building has no elevator, customers have to go through the trouble of going up quite a few flights.




由于天花板很高,从外面的立交桥上看不到空间的地板,顾客基本上是在到达咖啡馆入口的高度时才发现空间的一个隐藏特征。它的设计是作为对顾客的一种奖励。
As the space’s floor can’t be seen from the overpass outside due to the substantial ceiling height, customers essentially discover a hidden feature of the space only when they reach the heights of the café’s entrance. It is designed to act as a kind of reward for customers.
Coeur Coffee Haus
Coeur Coffee Haus




Coeur Coffee Haus是一个位于韩国首尔的最小空间,由TCTC设计。该设计通过集中在可以用不同方式表达的结构元素,以直线和对角线形状为主要特征来执行。
Coeur Coffee Haus is a minimal space located in Seoul, South Korea, designed by TCTC. The design was executed by concentrating on the structural elements that can be expressed in various ways, with straight and diagonal shapes as the main features.




特别是,通过将这些元素应用于家具部件,如三角茶几、低矮茶几、凳子、长椅和支架照明,它显示了各种非典型的形状。
In particular, by applying these elements to furniture parts like triangular coffee tables, low coffee tables, stools, benches, and stand lighting, It shows a variety of atypical shapes.




为了符合该品牌对咖啡的严肃态度的形象,灰、黑、白等非色系的颜色是现成的。
To fit the brand’s image of a serious approach to coffee, achromatic colors in gray, black, and white are readily available.










为了增加多样性和自然感,在空间中加入了可能是单调的配色。加入了以木头为主的装饰材料和以银色为主的不锈钢装饰材料。
The color scheme, which could be monotonous, was added to the space in order to add variety and a sense of naturalness. Wood-based finishing materials and silver-based stainless steel finishing materials were added.































