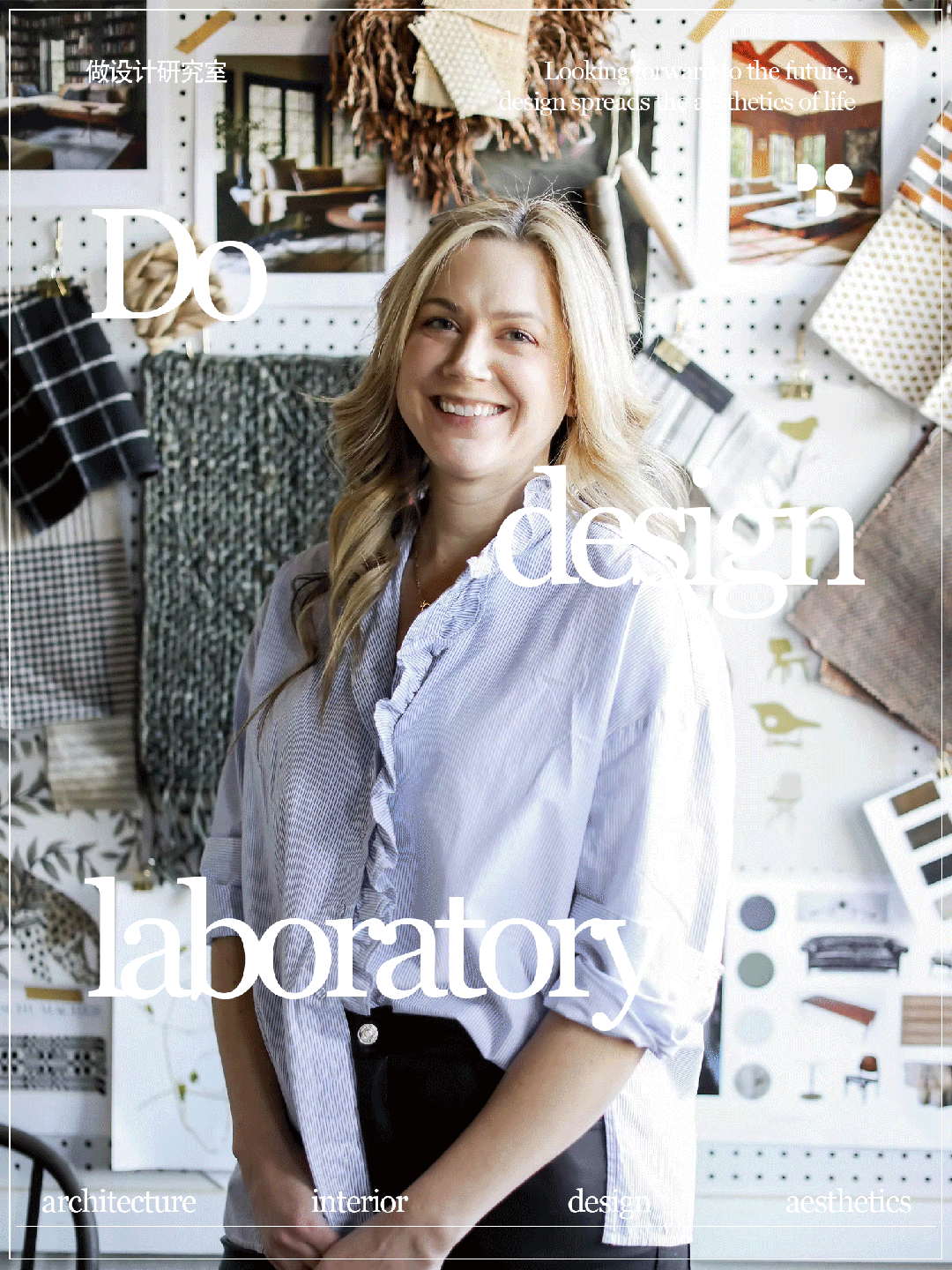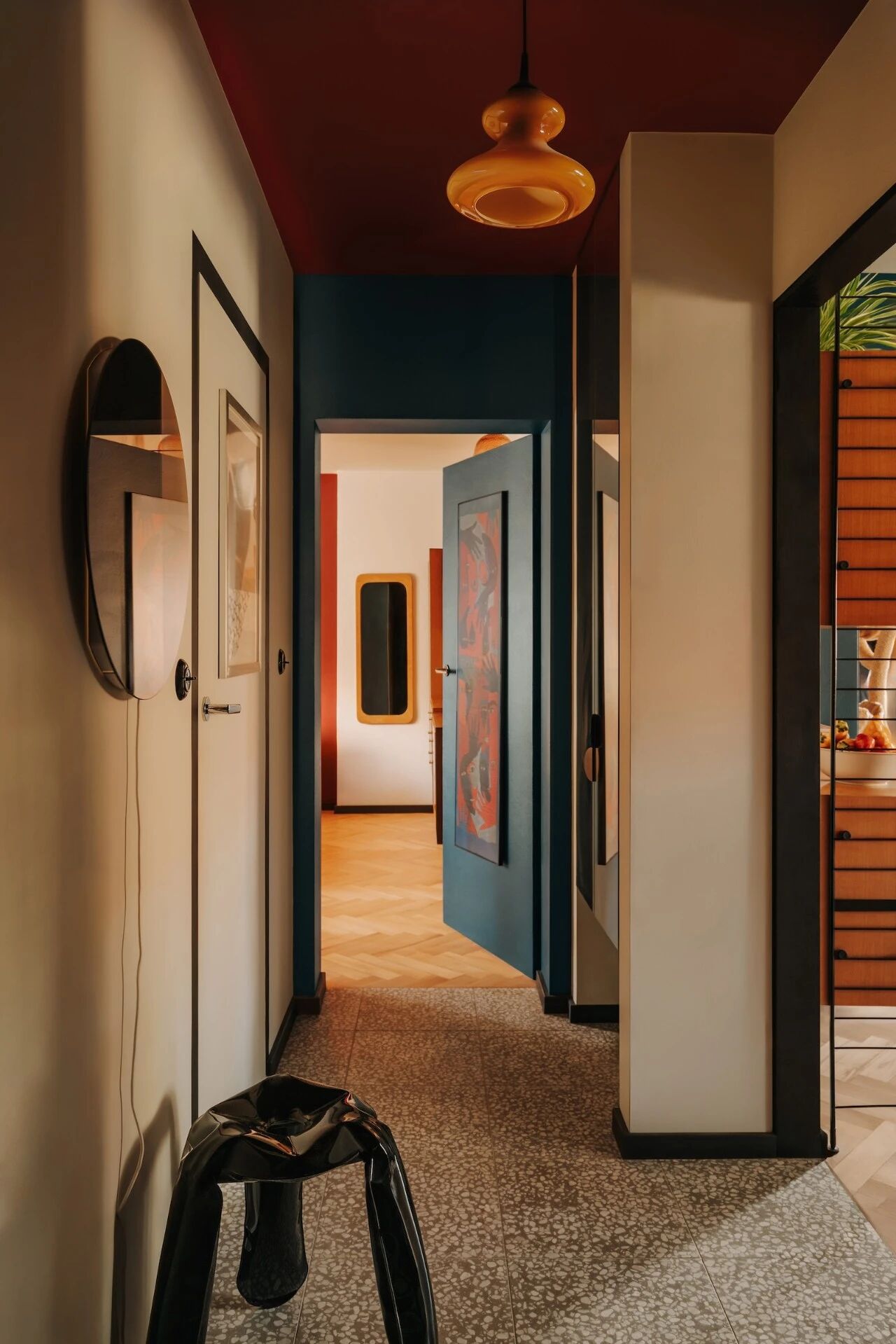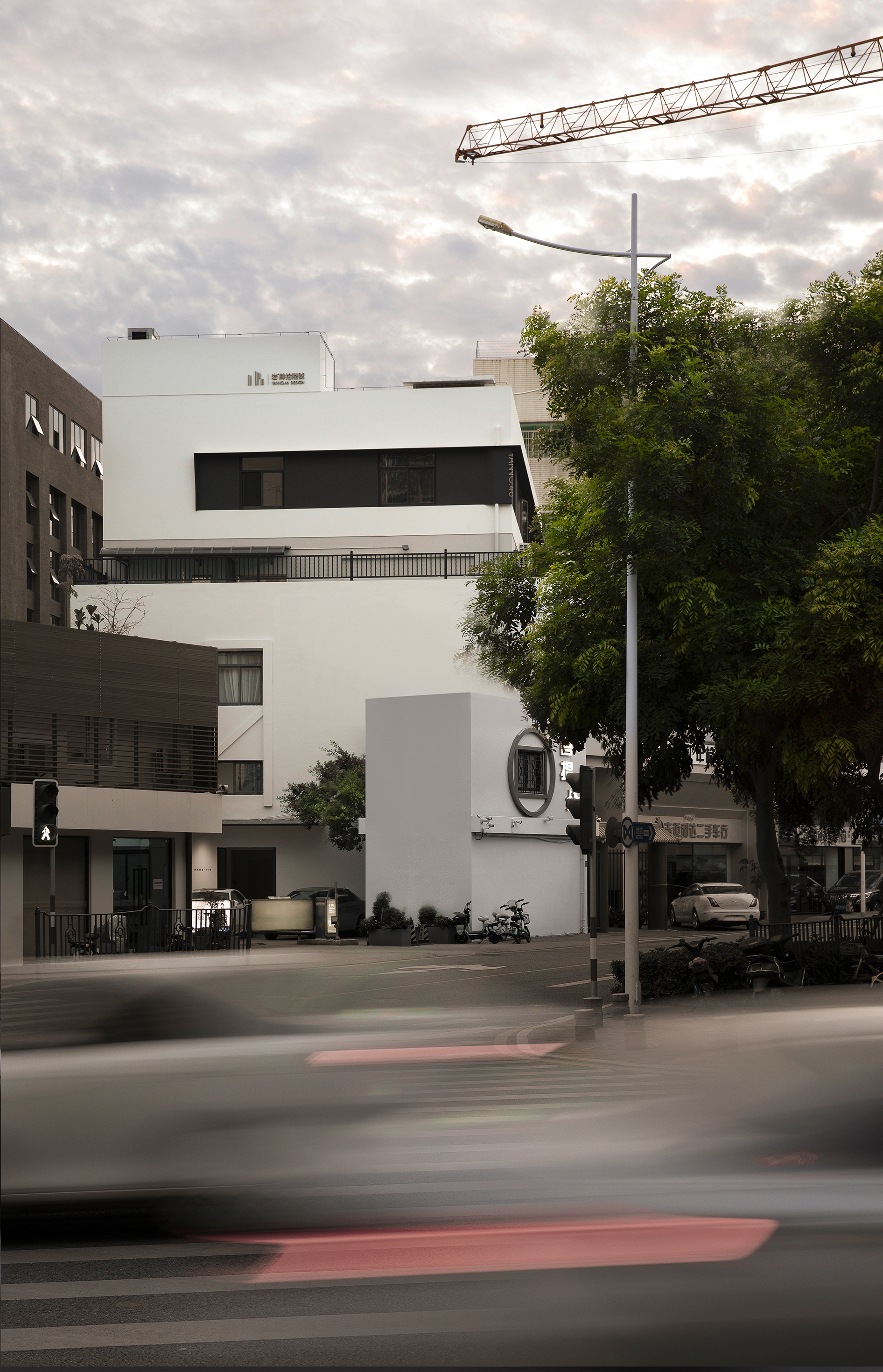Alexis Dupont 平静而平衡 首
2023-01-03 23:03
空间的一半依赖于设计
另一半则源自于存在与精神
“Half of space depends on design the other half is derived from presence and spirit.”
——安藤忠雄(Tadao Ando)
This bright and spacious apartment by Alexis Dupont is located in a high-end residential building in Hong Kongs South District, which is unique for its stunning views of Hong Kongs Deep Water Bay, from the living room to the mountains, islands, beaches, yachts and even a Marine park. Sunset is the most magical time, and its the natural light pouring into the space that really makes the difference.






Peaceful Balance公寓的面积为200平方米,有三个卧室,一个非常宽敞的起居区和大的存储空间。Alexis Dupont赋予了它平衡且柔和的色调、柔软的肌理和尖锐而有机的线条。这间公寓的主人是设计师朋友的朋友,通过与客户的沟通他在其中找寻到了灵感,对设计所选用的材料也有了想法。
The Peaceful Balance apartment is 200 square meters and has three bedrooms, a very spacious living area and large storage space. Alexis Dupont gave it balanced, soft tones, soft textures and sharp, organic lines. The owner of this apartment is a friend of a friend of a designer. Through communication with the client, he found inspiration in this apartment and had an idea about the materials used in the design.




客户是一位出生于日本,但已经在香港生活多年的母亲。她除了照顾自己年幼的女儿,还热衷于插花,喜欢举办晚宴和派对,她喜欢用平静的时光和日常的冥想来点缀她的日子。她搬到这里来没有带任何的家具,对设计师来说“空白页”是一个新的挑战。
The client is a japanese-born mother who has lived in Hong Kong for many years. As well as caring for her young daughter, she is also an avid flower arranger, loves to host dinners and parties, and she loves to decorate her days with calm times and daily meditation. She moved here without any furniture, and blank pages was a new challenge for designers.






















Peaceful Balance和客户受到日本与欧洲的影响,对比了图形块、有机形状和材料,最终选择了一个色调非常柔和的沙发。当进入公寓时,首先看到的是客厅的沙发床,它在起居区和用餐区之间创造了一种分隔,但又不太突出。它的底部是瘤木,床垫覆盖着灰白色亚麻布和烟草皮革,在尖锐和柔软之间取得平衡。在生活区还用了一件艺术家的作品和客户四岁女儿的作品来创造两件艺术品之间的对话。
Peaceful Balance and the client, influenced by Japan and Europe, compared graphic blocks, organic shapes and materials and settled on a sofa with very soft tones. When entering the apartment, the first thing you see is the sofa bed in the living room, which creates a separation between the living and dining areas without being too prominent. Its base is knotted wood, and the mattress is covered in off-white linen and tobacco leather, striking a balance between sharp and soft. In the living area, a work by the artist and a work by the clients four-year-old daughter were used to create a dialogue between the two artworks.








定制大型沙发,采用了天鹅绒面料。非常简单的直线线条,与曲线型的扶手椅和在巴厘岛定制的深青色咖啡桌形成对比。主卧室
设计了一个定制的床架和一对用木制作的长架子。餐桌是一个关键部件:一张600公斤重的石灰华石桌,将它与非常轻的餐椅搭配在一起。
Custom-made large sofa in velvet fabric. Very simple straight lines, contrasting with curvilinear armchairs and dark cyan coffee tables custom-made in Bali. The master bedroom features a custom bed frame and a pair of long wooden shelves. The dining table is a key component: a 600kg travertine stone table, paired with very light dining chairs.
INFO
项目名称:PEACEFUL BALANCE APARTMENT
项目地址:中国 香港
项目面积:200m²
项目类型:住宅设计
室内设计:ALEXIS DUPONT
项目摄影:
COMMON STUDIO
AGENCY FOUNDER


ALEXIS DUPONT
ALEXIS DUPONT INTERIORS 创始人
/ 创意总监
Alexis Dupont
作为一名室内设计师,Alexis 沉浸在他在纽约、法国和香港遇到的不同文化中——他自 2015 年以来一直在香港工作——这加深了他对细节的热爱,这将使区别。
As an interior designer, Alexis Dupont is immersed in the different cultures he encountered in New York, France, and Hong Kong -he has been working in Hong Kong since 2015 -this deepen his love for details, which will make his love for details. the difference.































