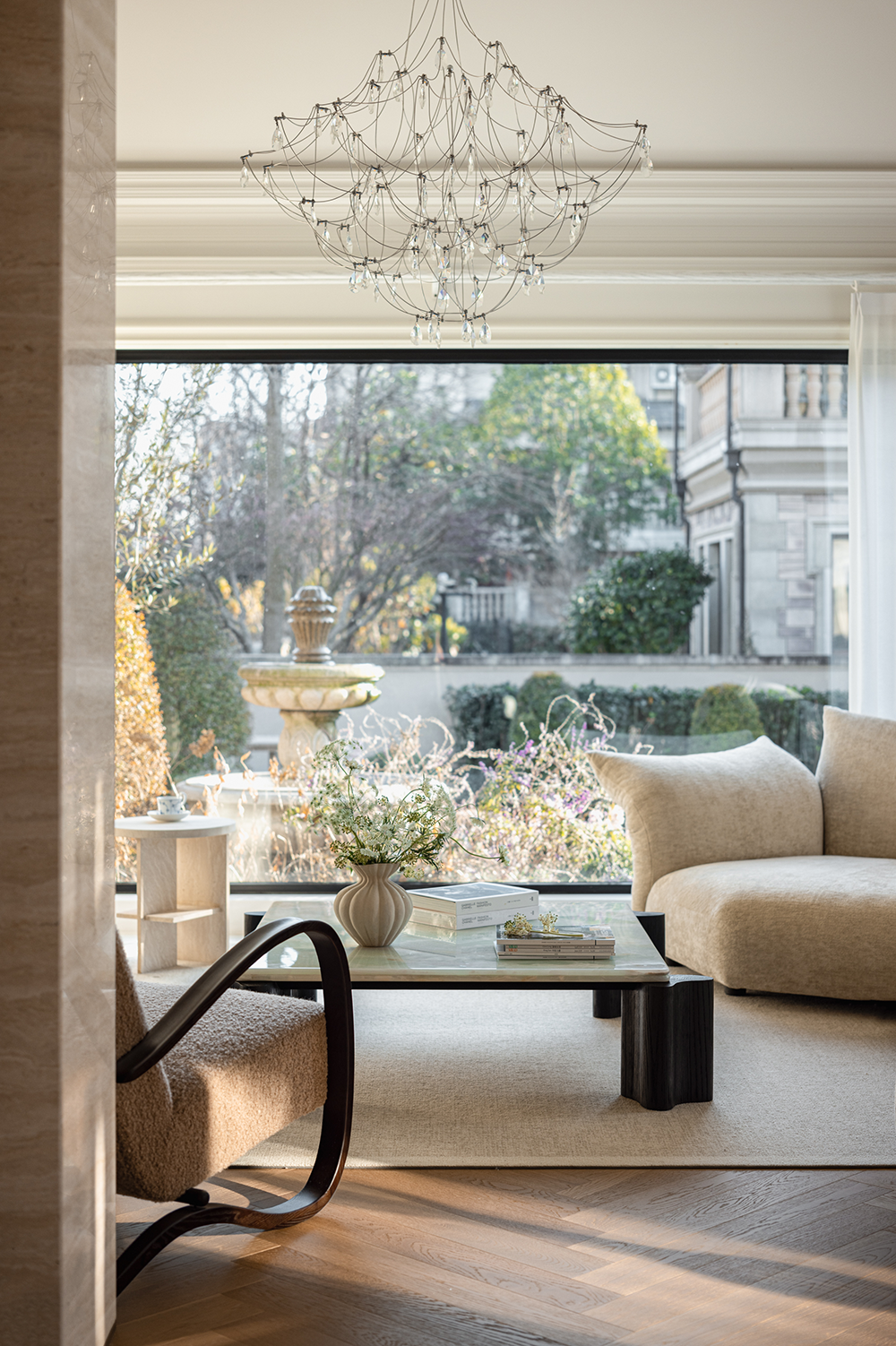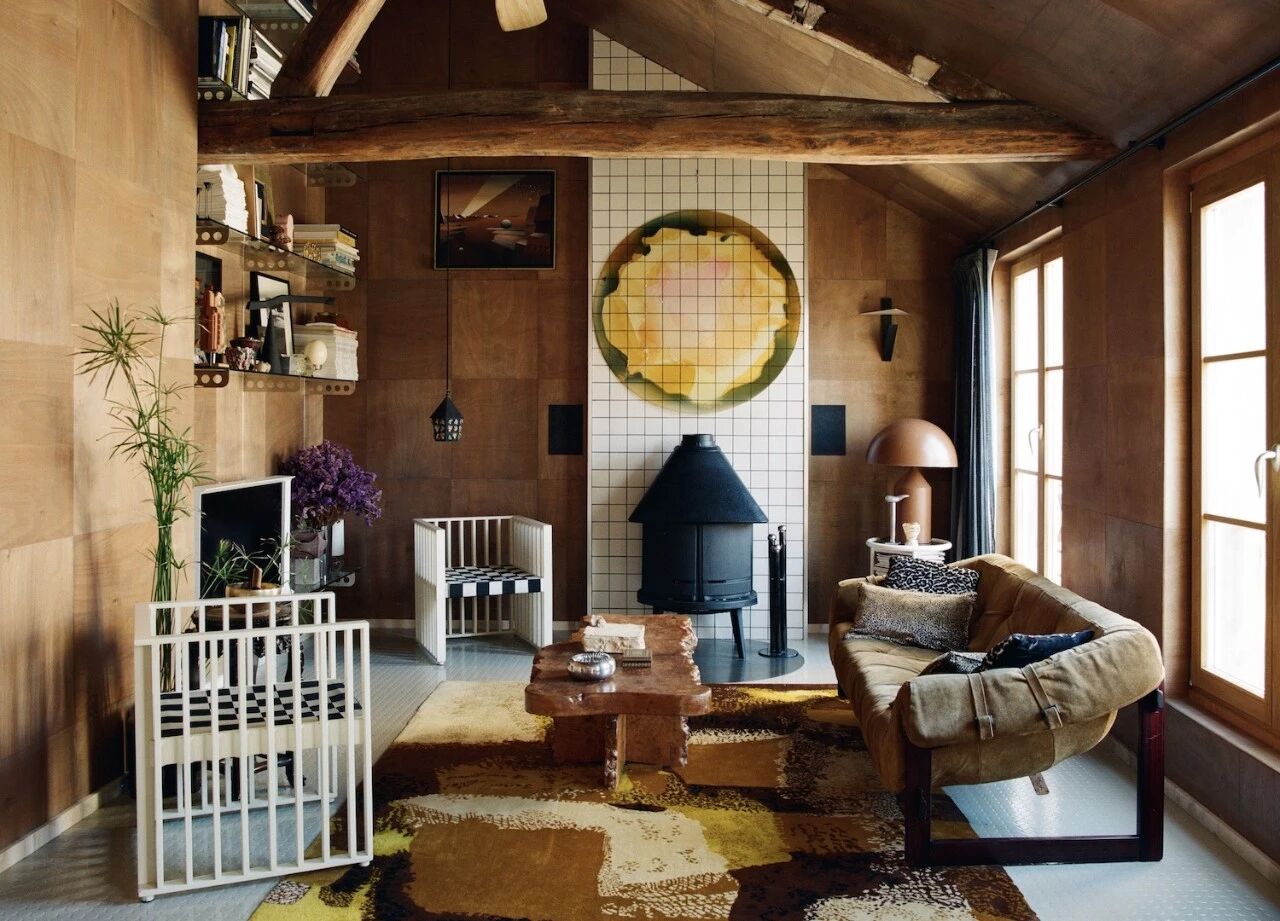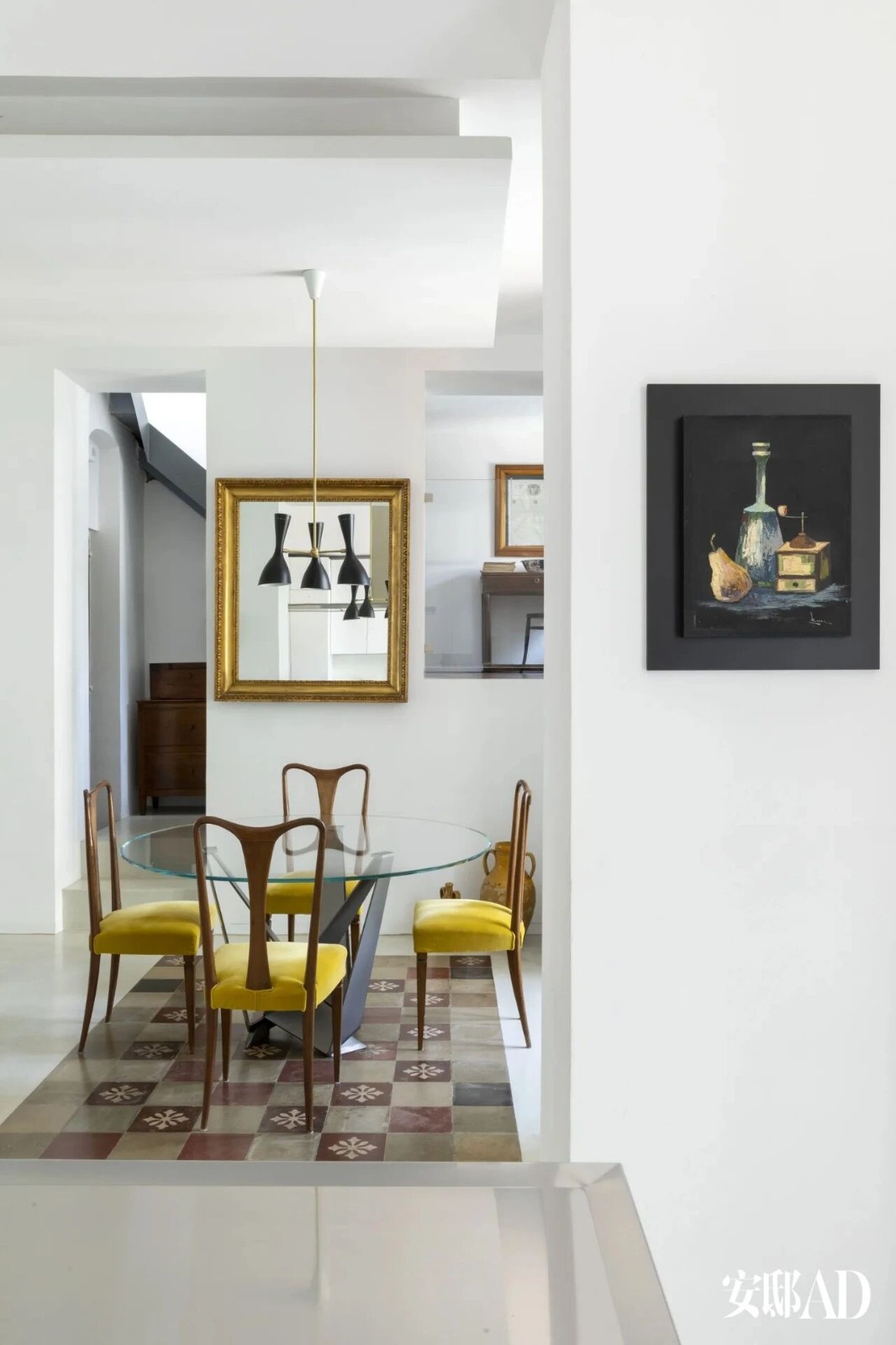新作丨165㎡简约大平层,白色迷人! 首
2023-01-09 21:54
简约大平层|北鸥设计


室内有许多自然元素,吊灯有多种形态如植株、插花和树枝型。这里面的不一样的元素表示出设计师内心所需的自然气息,木纹家具十分的精致,木纹地毯有规则可寻的,让室内有了一种大自然的气息。里面采用了大量的可循环环保建材,这很好体现出对环境的保护。
There are many natural elements in the interior, and the chandeliers come in various forms such as plants, flower arrangements and branches. The different elements here express the natural atmosphere needed by the designer. The wood-grain furniture is very delicate, and the wood-grain carpet has rules to be found, giving the interior a natural atmosphere. A large number of recyclable and environmentally friendly building materials are used inside, which well reflects the protection of the environment.


一个三口之家准备住进这个房子,有个温暖而舒适的环境是极其的重要,在风格上特别的清新而自然,生活气息也会变得更加浓郁。
A family of three is going to live in this house. It is extremely important to have a warm and comfortable environment. The style is particularly fresh and natural, and the atmosphere of life will become more intense.


玄关处选用内敛的设计,由几面隔断墙进行组成,里面的空间还特别的大,有着极强的私密性,作为更衣室也是很好的选择。两个定制的衣柜选用了内嵌式,放置不一样的衣物都是没问题的,也可以当作是放置杂物的地方。
The entrance adopts a restrained design, which is composed of several partition walls. The space inside is very large and has strong privacy. It is also a good choice as a dressing room. The two custom-made wardrobes are built-in, so it is no problem to store different clothes, and it can also be used as a place to store sundries.








开放式的客厅内部空间十分的大,天花板选用断层式设计,让空间变得十分有层次感。木质钢琴布置在一侧,住户能够在音乐的熏陶下生活。正面精壁式放电视看上去特别精致,有了一种简约而大气的氛围感,这个简易的会客区设计将其布置在右侧靠窗地方,时不时在这里喝喝茶水和晒晒太阳也是很不错的选择。
The interior space of the open living room is very large, and the ceiling adopts a split design, which makes the space very layered. A wooden piano is arranged on one side, and residents can live under the influence of music. The front wall-mounted TV looks particularly delicate, with a simple and atmospheric atmosphere. This simple reception area is designed to be placed on the right side by the window, where you can drink tea and bask in the sun from time to time. It is also a very good choice.






客餐厨设计成一体式的,内部没做任何的隔断,这种设计给内部空间有了更好的生活气息。再加上房子内部那些相同的装修风格,虽是功能划分不明显,但这个宽阔的空间用来招待朋友或是组织家庭聚会也是个不错的选择。
The guest-dining kitchen is designed as an integrated structure without any internal partitions. This design gives the interior space a better atmosphere of life. Coupled with the same decoration style inside the house, although the functional division is not obvious, this wide space is also a good choice for entertaining friends or organizing family gatherings.






厨房餐厅有非常明显的过渡划分,在会客厅的边缘地带进而放置餐桌,能很好的把落地窗外部的风景都收纳眼底。中岛边缘采用异形的设计方式看上去也是十分有趣,作为一个临时的吧台也是十分不错。能够产生出油烟的烹饪区域还特意的设计在内部,有效隔绝污染室内的空气。
The kitchen and dining room have a very obvious transition division, and the dining table is placed on the edge of the living room, which can well capture the scenery outside the floor-to-ceiling windows. The alien-shaped design on the edge of the island also looks very interesting, and it is also very good as a temporary bar. The cooking area that can produce oil fume is also specially designed inside to effectively isolate the polluted indoor air.










卧室是按照女主人喜好而打造的,用心设计欸蓝的两个箱包柜和7.5m的衣柜加帽架子,有着完美的收纳功能,化妆桌以独立式存在,这将是属于女主人自己的一个秘密基地,有着大面积的浴池,这些非常有个性的花洒和水龙头的点缀,看上去十分的有质感。
The bedroom is built according to the preferences of the hostess. The two luggage cabinets and the 7.5m wardrobe and hat shelf are carefully designed. They have perfect storage functions. The dressing table exists independently, which will belong to the hostess herself. The secret base has a large bathtub, and these very individual showers and faucets are embellished, which look very textured.














设计Design-版权©:北鸥设计































