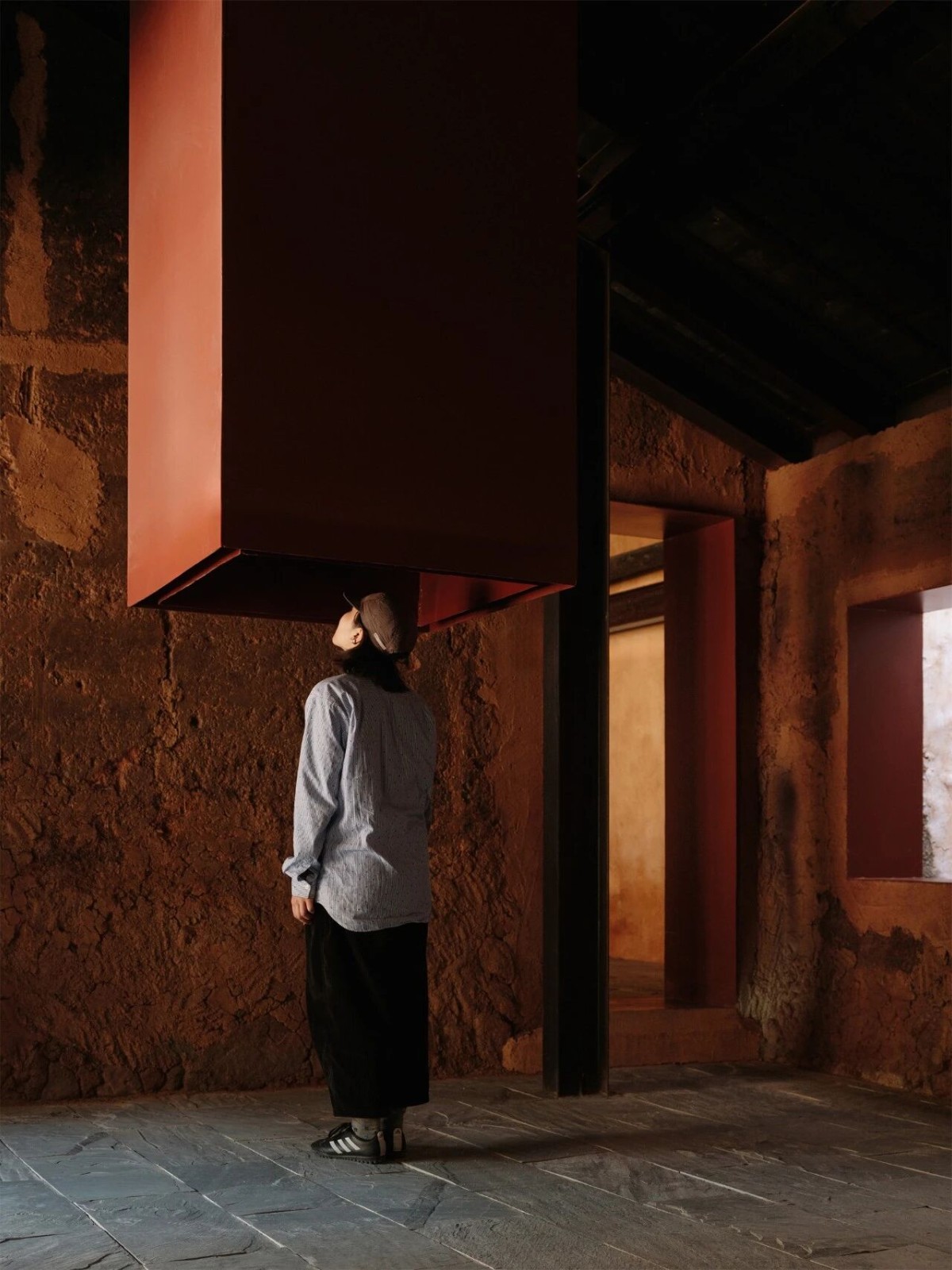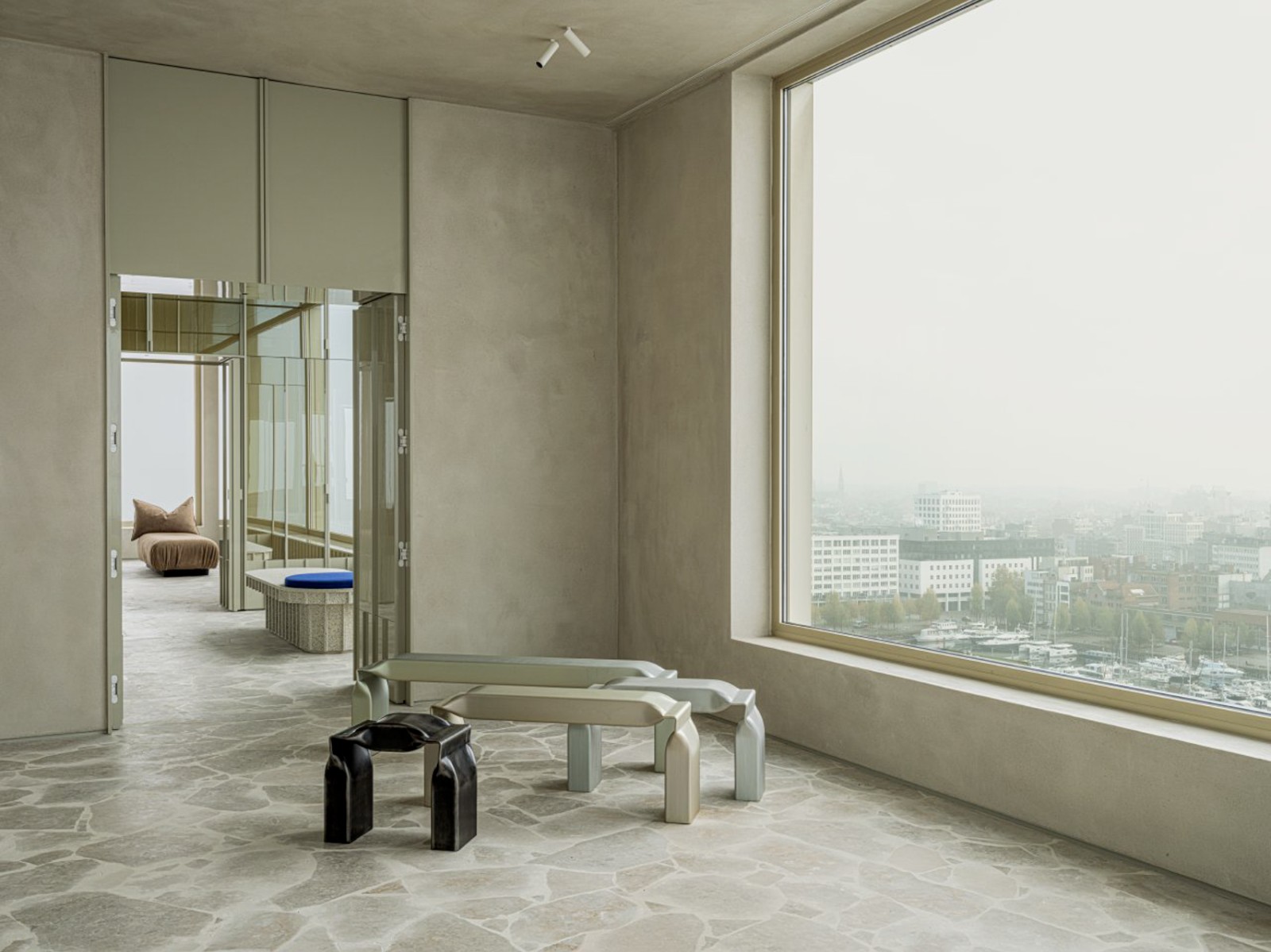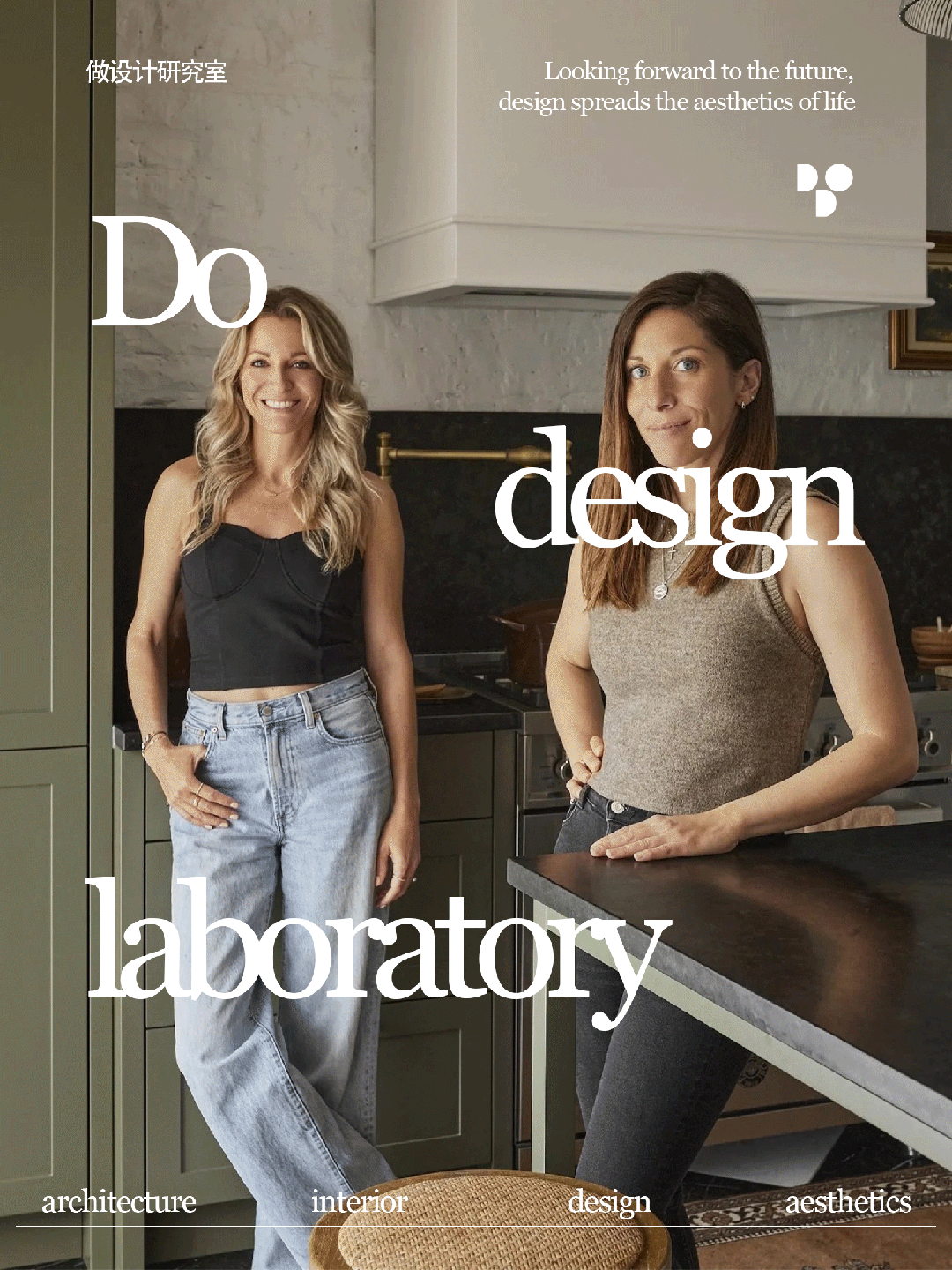MCK Architecture丨与大自然对话,将现代与传统完美融合 首
2023-02-08 22:05


MCK Architecture
MCK是一支由屡获殊荣的建筑师组成的年轻团队,总部位于澳大利亚悉尼。
我们专注于高品质饰面和细节的住宅和商业项目,这些项目对上下文和简短都很敏感。
我们独特的美学以其经典的比例和几何形式而闻名。
MCK is a young team of multi-award winning architects based in Sydney, Australia.We specialise in residential and commercial projects of high-quality finish and detail that are sensitive to context and brief. Our distinctive aesthetic is known for its classic proportion and geometric form.




在一个紧凑的原采石场的场地上,陡峭的岩石悬崖几乎占据了可建造区域的两个边缘,其中坐落着一个规划高效的新家。地面空间的缺乏激发了一个垂直的结果,最终创造了通往上层的地区和海岸景观。
On the site of a compact former quarry, a steep rock escarpment defines almost 2 edges of the buildable area, within which sits a plan-efficient new home. The lack of space at the ground plane inspired a vertical outcome, which ultimately created access to district and coastal views to the upper levels.






入口 生活区仍然固定在地面上,并结合了一系列朝向街道一侧的服务,这为公共边缘提供了隐私,并鼓励计划开放至适度的后院,岩石悬崖在视觉上占主导地位。在这里,三个边缘上的可操作玻璃与岩石形成视觉连接,从而成为房间的边缘。
The Entry Living zones remain anchored to the ground plane, and incorporate a sequence of services towards the street side which provides privacy to the public edge as well as encouraging the plan to open up to the modest rear yard where the rock escarpment is visually dominant. Here, operable glazing on three edges creates a visual connect ion to the rock such that it becomes the edge of the room.






生活空间上方的一个双高空隙包含一个大的玻璃开口,允许居民体验垂直岩石表面和现有成熟桉树的剧院。一个小的内部阳台将一楼卧室层与生活区连接起来,生活区似乎在地面上盘旋,就像一个漂浮的木箱。
A double height void above the Living space incorporates a large glazed opening that permits the inhabitants to experience the theatre of the vertical rock face and existing mature eucalypts. A small internal balcony inter-connects the first floor bedroom level to the Living Zone, which appears to physically hover above the ground floor massing not unlike a floating timber box.




居住层填充了卧室下方的负空间,卧室下方的空间也保持了相当坚固,有较小的贯穿件,提供了光线和通风,但在压缩的环境中保持了与邻居之间的舒适隐私。
The Living level fills the negative space beneath the Bedrooms, which in turn remain quite solid with smaller penetrations that provide light and ventilation but preserve the amenity of privacy to and from the neighbours in the compressed context.










在这之上,第三层在视觉上似乎被安置在一个弯曲的屋顶形式内,这对南部更高的邻居提供了微不足道的影响。这一层不断向北开放,为顶层提供了充足的自然光线和地区景观。
Above this a third level appears visually to be housed within a cranked roof form which provides a negligible level of impact to the southern, much higher neighbour. This level continuously opens itself up to the north and provides the top floor with an abundance of natural light and district views.












Quarry Box项目为一个成长中的年轻家庭提供了一个高效规划的家,在这里可以分享时刻和记忆,但不会影响人们对“我”时间的需求。这个家是由场地的自然和建筑限制以及对内在谦逊的渴望所定义的。
The Quarry-Box project provides a young growing family with an efficiently planned home where moments and memories can be shared but not without compromising ones need for me time. The home is defined by the sites natural and built constraints and by its desire for an inherent modesty.


















图片版权 Copyright :MCK Architecture































