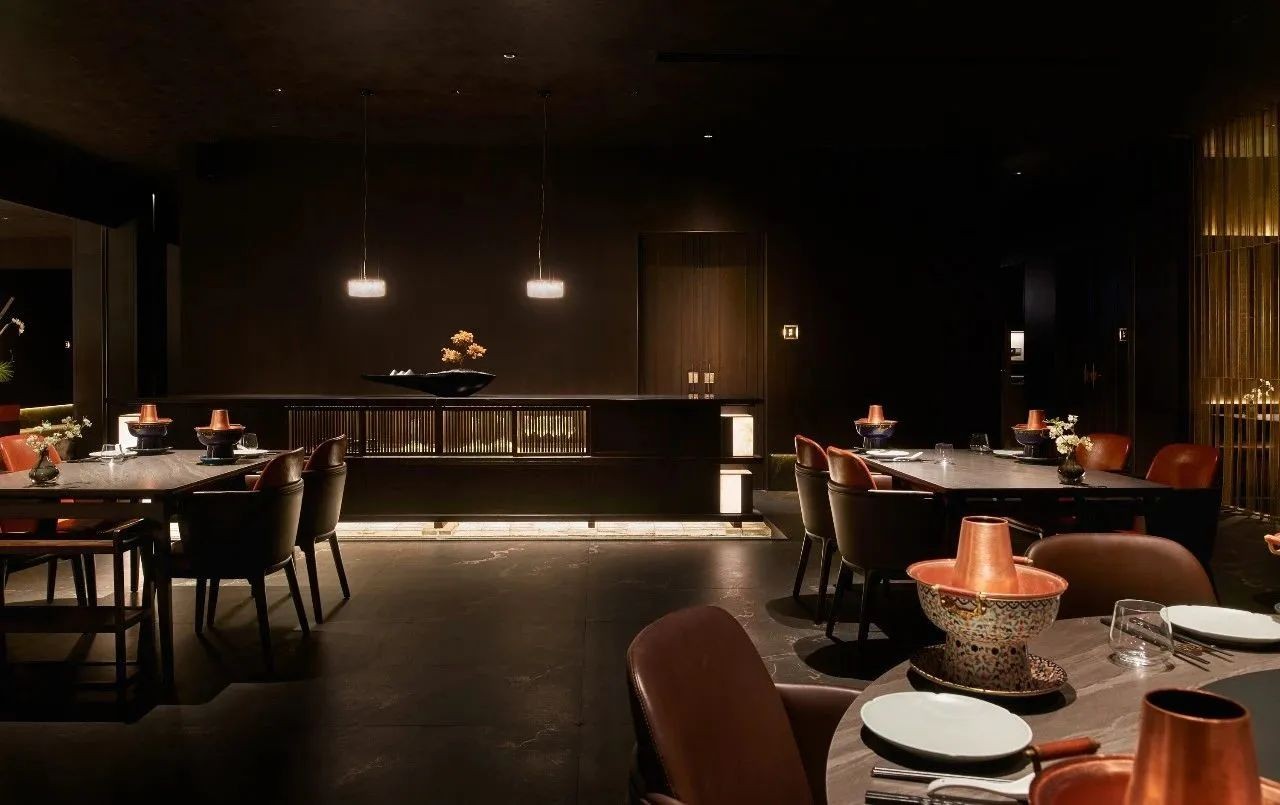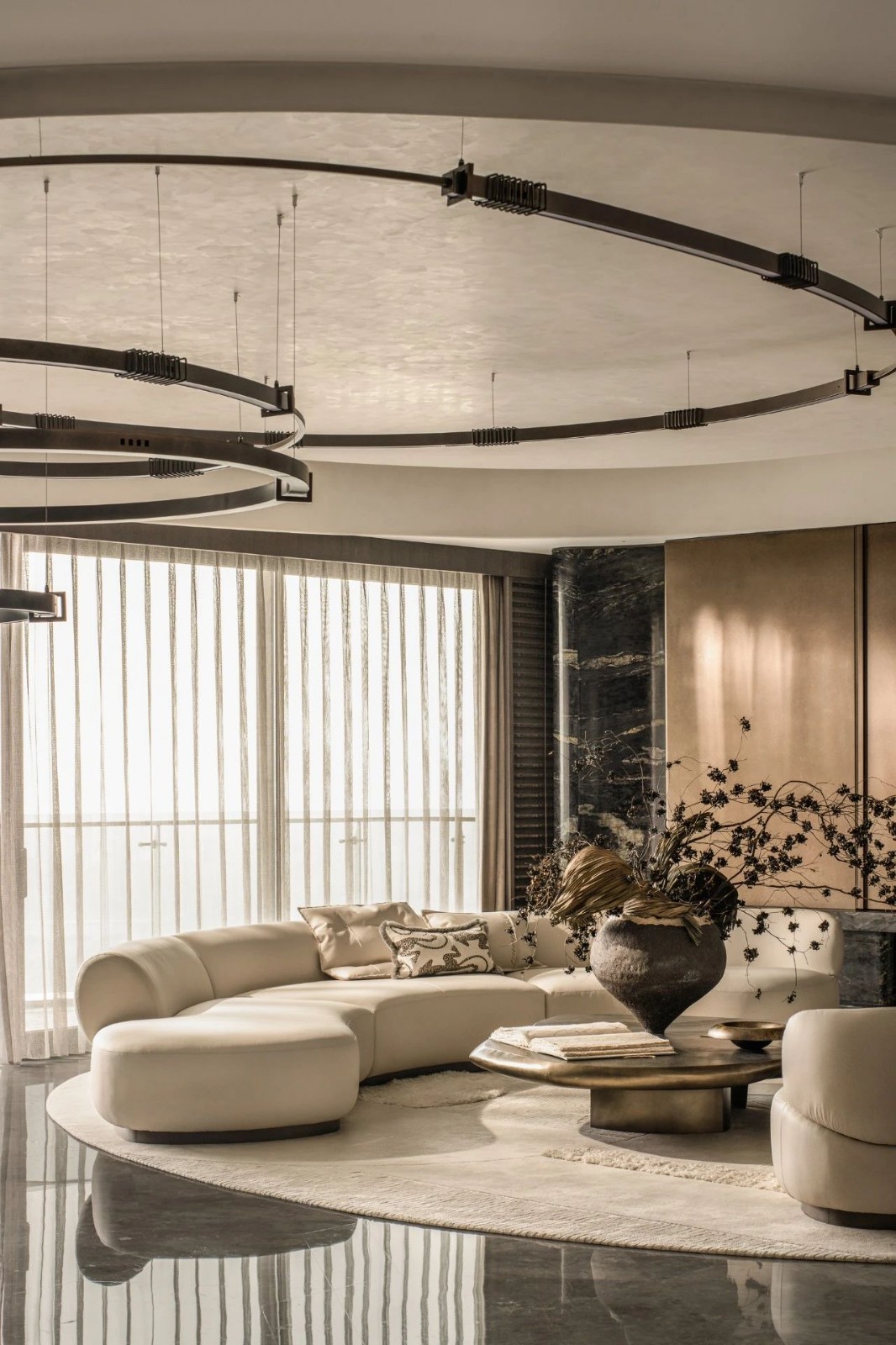暖白原木风住宅,演绎甜系极简美学 首
2023-02-20 11:15


Tjip Studio是比利时知名设计工作室,由设计师Jakob Vyncke和Thomas Meesschaert创立于2012年。作为专业的室内建筑设计工作室,“通过永无止境的创造力来获得新鲜的想法,打造令人尊重的设计”一直以来是Tjip坚守的信念。他们秉承“少即是多”的现代主义理念,从室内装饰到家具,都要达到精简到不能再精简的绝对境界,使建筑本身升华为艺术。


#01
Elisabeth


Tjip Studio使用简单的材料、简洁的装饰和色彩基调,打造出了这座极简主义住宅Elisabet,并借助光线来延展室内的空间感。
Tjip Studio used simple materials, clean finishes and color tones to create Elisabet, a minimalist home, with the help of light to extend the interiors sense of space.






全屋以白色为主调,辅以原木色,简单不失温度。白色空间里的绿色挂画十分吸睛,透露出内敛而又优雅的艺术气息。
The whole house is dominated by white, supplemented by log color, which is simple without losing temperature. The green paintings in the white space are very eye-catching, revealing a restrained and elegant artistic atmosphere.








午后阳光穿过朦胧透光的白色窗帘,洒在原木家具上,为空间注入了一份温暖和柔软。
The afternoon sun shines through the hazy white curtains and sprinkles on the log furniture, injecting a warmth and softness into the space.








厨房干净整洁,无处不体现着“少即是多”设计理念,兼具简洁与功能性。
The kitchen is clean and tidy, embodying the less is more design concept everywhere, combining simplicity and functionality.






卧室和浴室呈开放式布局,浴缸大胆直接地出现在了床边,设计师仅以不同材质的地板简单划分出卧室和卫浴区。
The bedroom and bathroom are in an open layout, and the bathtub boldly appears directly beside the bed. The designer simply divides the bedroom and bathroom area with different materials of the floor.


#02
Paardevissers


Paardevissers位于比利时的一个海滨村庄。TJIP通过追求材料与光线的互动,试图在这个小巧的住宅中打造一个纯洁而优雅的空间。
Paardevissers is located in a seaside village in Belgium. By pursuing the interaction of materials and light, TJIP tried to create a pure and elegant space in this small house.




在客厅,除了使用功能性家具外,别无其他多余外在的装饰。设计师利用房屋的弧形结构定制了一个弯曲的卡座沙发,为居住者提供可以伸展的空间。
In the living room, apart from the use of functional furniture, there is no other superfluous external decoration. The designer used the curved structure of the house to customize a curved deck sofa to provide space for the occupants to stretch out.


为了让空间显得更加简约,设计师特地设计了隐藏式的厨柜,以遮蔽繁杂的电器与收纳。
In order to make the space appear more simple, the designer specially designed a hidden kitchen cabinet to cover the complicated electrical appliances and storage.






卧室与厨房仅一墙之隔,但却形成了强烈的明暗对比。透光窗帘引入充分的自然光,阳光的美在卧室得以永恒地呈现。
The bedroom is separated from the kitchen by only one wall, but it forms a strong contrast of light and dark. Translucent curtains introduce sufficient natural light, and the beauty of sunlight can be presented in the bedroom forever.




TJIP的设计更多地贴近人的生活习惯,极简与温馨可以并存且完美地融合。
The design of TJIP is more close to peoples living habits, minimalism and warmth can coexist and be perfectly integrated.


#03
Duinberg


这座由Tjip Studio打造的Duinberg几乎是理性的代名词,冷静的氛围中蕴藏着几分内敛与理智。
This Duinberg, created by Tjip Studio, is almost synonymous with rationality, and there is a bit of restraint and rationality in the calm atmosphere.








Tjip Studio对空间、光线和线条的处理游刃有余。利落的线条,清晰的空间构造,连同洒落在室内的光线都变得理性起来。
Tjip Studio handles space, light and line with ease. The neat lines, the clear spatial structure, and the light sprinkled on the interior have become rational.




极简风格在空间上很好地诠释了生活的本质,剥离外在的繁琐,不断追寻纯粹的内在空间真相。
The minimalist style interprets the essence of life well in space, strips away the external tediousness, and constantly pursues the pure inner space truth.








在Tjip Studio创造的空间中,都透露出恰到好处的“静”与“净”。远离外界喧嚣的安静与毫无杂质的纯净组成了一幅静态艺术品,清醒又独立。
In the space created by Tjip Studio, just the right amount of quietness and purity are revealed. The quietness away from the hustle and bustle of the outside world and the purity without impurities constitute a static artwork, sober and independent.






浴室完美体现了“麻雀虽小,五脏俱全”。设计师使用单一的色调抵消了空间的局促感。
The bathroom is small but functional. Designers use a single tone to offset the cramped feeling of the space.































