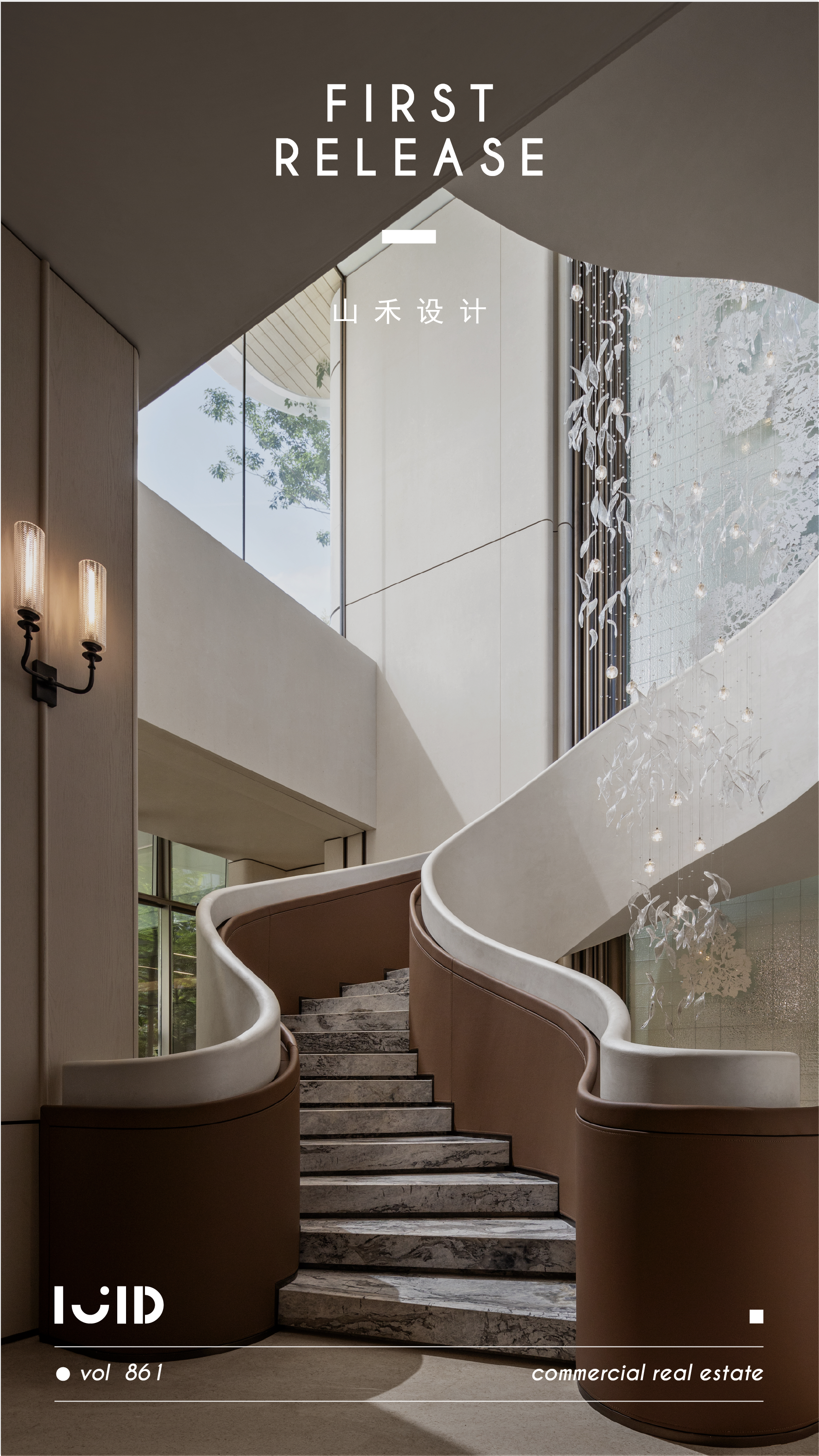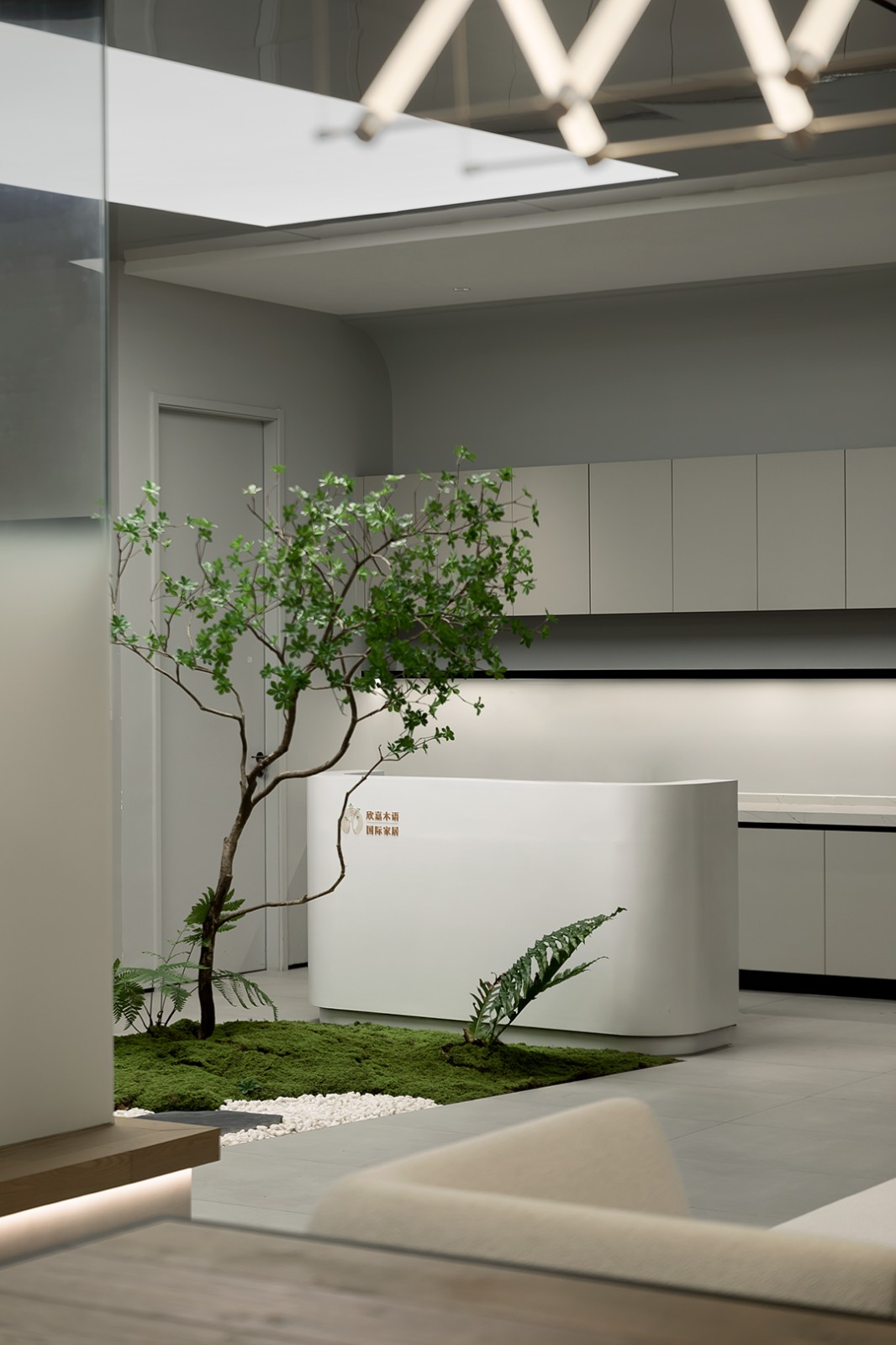治愈的极简主义 首
2023-03-05 21:33


The Palace Gate apartment
Tala Fustok Studio位于南肯辛顿市中心,受委托设计一个平静的经典住宅空间,以补充业主的生活方式
Nestled in the heart of South Kensington, Tala Fustok Studio was entrusted to design a calm classic residential space to complement the owner’s lifestyle.




这自然融入了公寓的餐厅,拥有一个由Vessel Gallery设计的不同寻常的中心,一个伦敦砖砌象牙色壁炉,一张70年代的意大利复古石灰华桌子,旁边还有一张舒适的沙发,可供休闲用餐。Tala Fustok通过引入双拱形门打开了相邻的厨房空间,同时木质橱柜和黄铜元素增加了对比,同时保持了轻松的环境。
This naturally weaves into the apartment’s dining room, boasting an unusual centrepiece by Vessel Gallery, a London brick ivory-painted fireplace, and a 1970s Italian vintage travertine table alongside a snug sofa for casual dining. Tala Fustok opened up the adjacent kitchen space through the introduction of double arched doors, whilst timber cabinetry and brass elements add contrast whilst maintaining a relaxed setting.






这间公寓充满了微妙的色调,与深沉的放纵色调相平衡,带有一种优雅、深邃和勾心斗角的氛围,层层并置的纹理和光线充足的房间。为了营造一种充满活力的氛围,Tala Fustok自信地发表了大胆的声明,为艺术品、复古家具和简单家具搭建了一个背景,以增强这座舒缓圣所的平静力量。
Enriched with subtle tones balanced with deep indulgent hues, the apartment carries an air of savviness, depth and intrigue with layers of juxtaposed texture and light-flooded rooms. To create an energetic boost, Tala Fustok played confidently with bold statements to build a backdrop for artwork, vintage furniture and simple furnishings to enhance the calming powers of this soothing sanctuary.








主套房通向一个摩洛哥风格的主浴室,里面有一个定制的石灰华水槽,水槽里有水印水龙头,浴室里有摩洛哥瓷砖。同一个布满灰尘的粉色化妆间的边缘有一个粉色的Kast混凝土水槽和一个来自伦敦礼来路的复古镜子。
The primary suite leads into a Moroccan-inspired master bathroom, home to a bespoke travertine sink with Watermark taps and zellige moroccan tiles in the shower. A bordering powder room of the same dusty pink houses a matching pink Kast concrete sink and vintage mirror sourced from The Lillie Road London.






The Aperture House


Studio McW在伦敦北部扩建并翻新了一座疲惫的爱德华时代半独立式住宅,插入了一系列建筑缝隙,以保持客户在家工作时与自然和彼此的联系。
Studio McW has extended and refreshed a tired Edwardian semi-detached house in North London, inserting a series of architectural apertures to maintain the clients’ connection to nature and each other while working from home.












Studio McW在立面、屋顶和细木工中设计了一系列精心布置的孔和开口,以保持客户在家工作时与自然和彼此的联系,同时不牺牲会议所需的隐私。
Studio McW met the brief designing a series of carefully placed apertures and openings in the facade, roof and joinery to maintain the clients’ connection to nature and each other while home working, without sacrificing privacy needed for meetings.




为了实现这一点,Studio McW将扩建部分的主体向后移向后花园,创造了一个偏移空间,为一个小的中央庭院提供空间,为家中核心的三个房间提供光线。金字塔形屋顶上的一个单独的偏心孔被定向,以捕捉相邻建筑之间的光线缝隙,并直接位于定制餐桌上方。
To accomplish this, Studio McW shifted the mass of the extension back towards the rear garden, creating an offset volume which allowed space for a small central courtyard to provide light to three rooms at the core of the home. A single, off-centre aperture in the pyramidal roof form is orientated to capture the slithers of light between the neighbouring buildings and sit directly above a bespoke dining table.












“Aperture House是现代开放式露台延伸的对立面,它为我们的客户提供了平静、灵活的空间,让他们在白天工作,同时也可以在室外的露台上享受烹饪和招待朋友的时光。住宅建筑需要更加努力,以满足现代房主的现代需求;开放式、宽敞的布局不再是所有人的浪漫愿望。”
“The antithesis of modern open plan terrace extensions, the Aperture House provides calm, flexible spaces for our clients to work in the day, but also enjoy time cooking and hosting friends on their terrace outside. Residential architecture needs to work harder to meet the modern demands of modern home owners; the open plan, expansive layout is no longer a romantic aspiration for all.”

















































