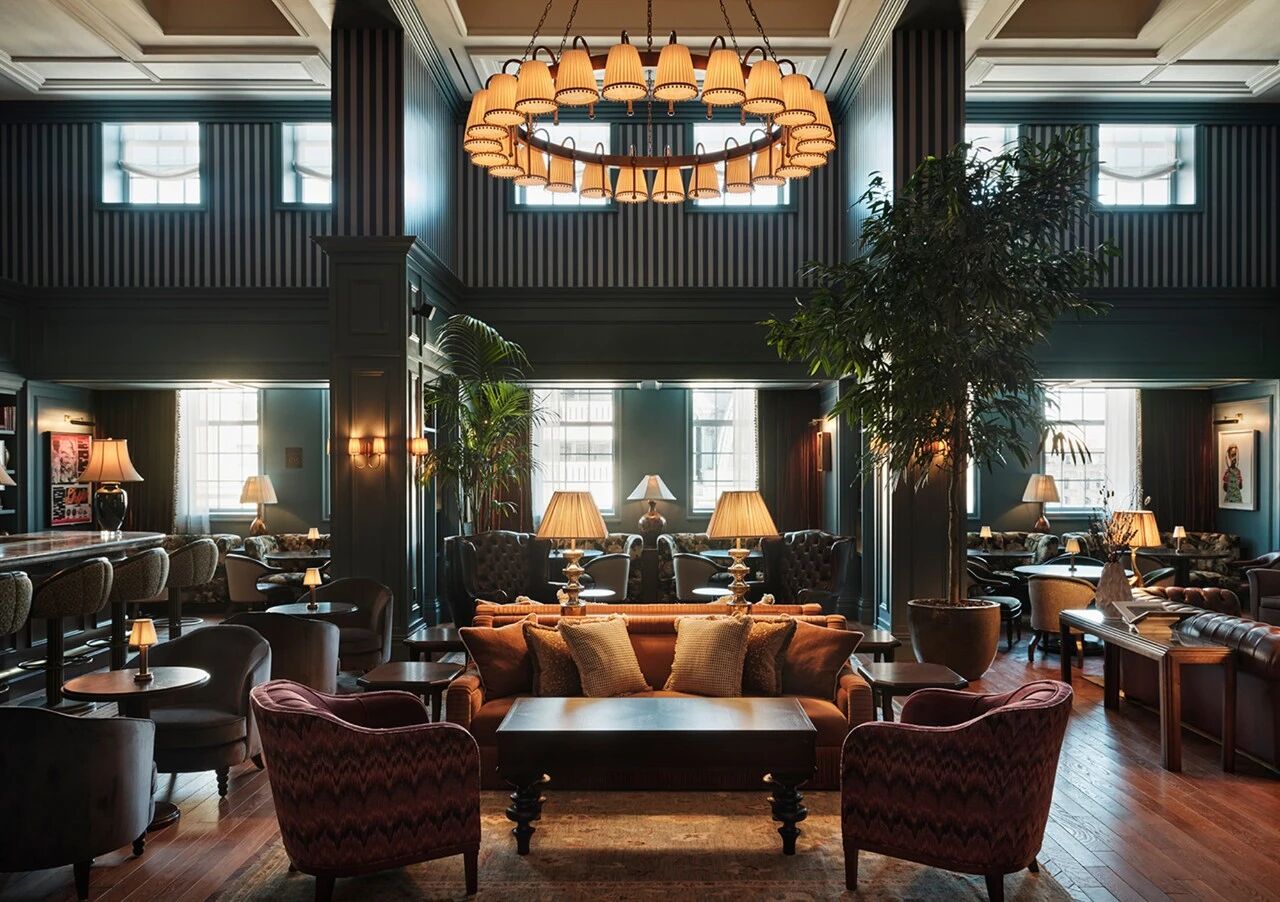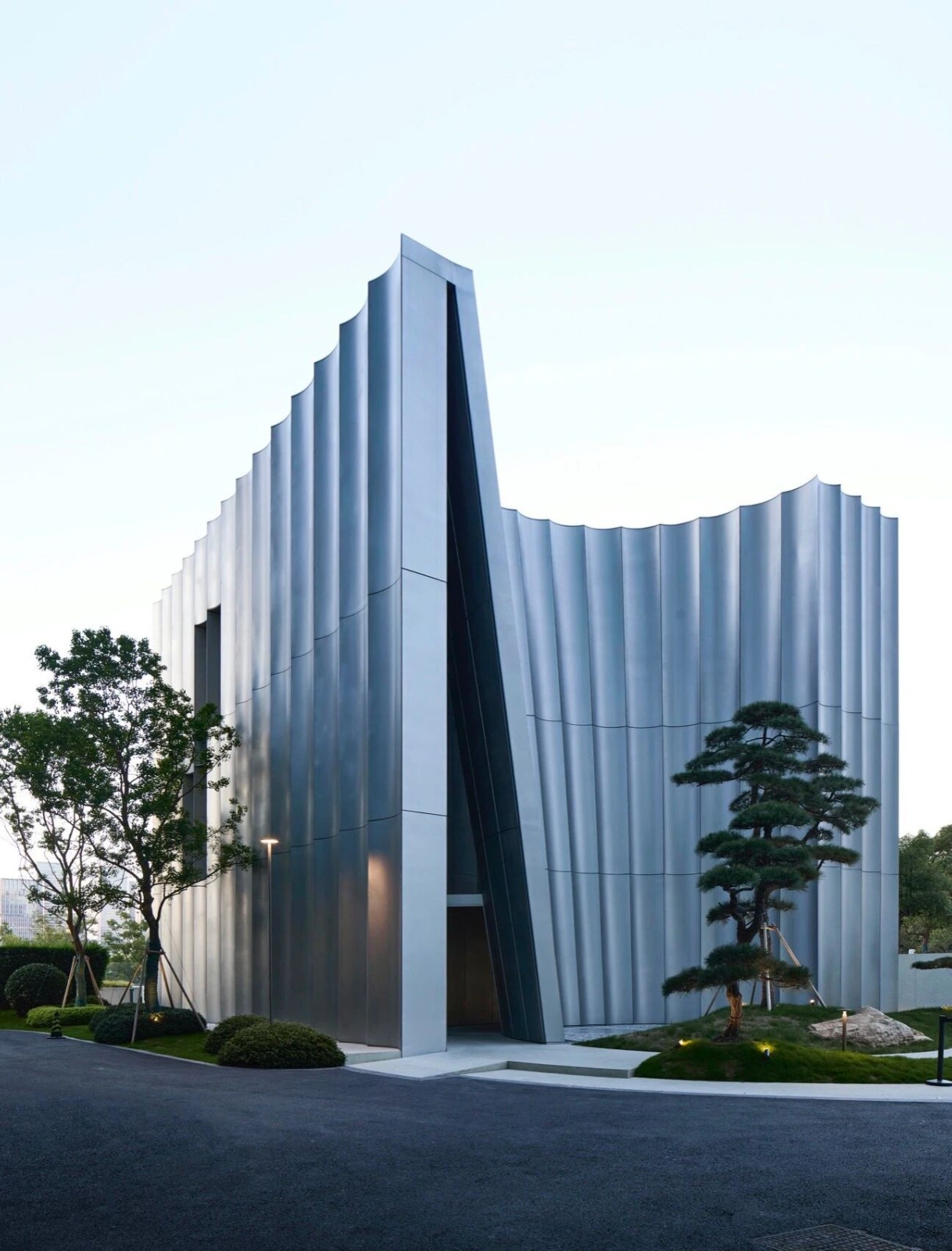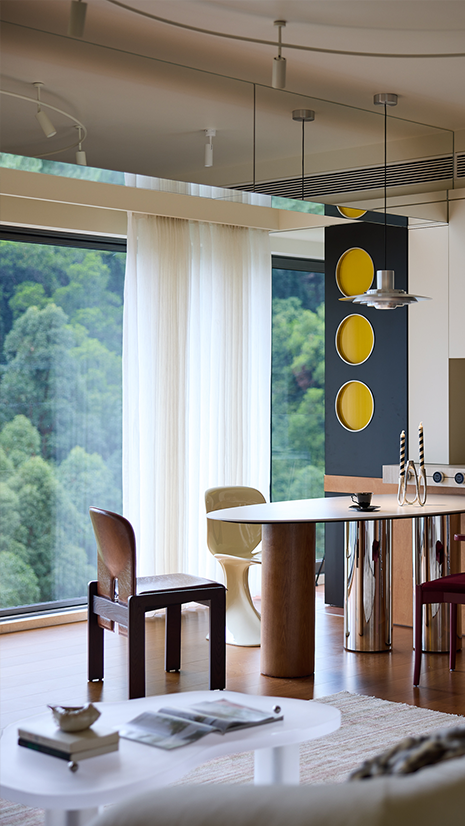新作|重庆644㎡艺术豪宅,寻觅精神世界的归属 首
2023-03-07 22:04
664㎡豪宅|Esperluette设计公司


奢华与简约的平衡点,在于有限的元素,展现出淡雅的韵味。开阔地空间成为绝佳的载体,轻快灵动的动线贯穿其中,打造轻奢简约的名居。
The balance between luxury and simplicity, Is based in the finite element, Showing the quietly elegant charm. Open space is an excellent carrier, Light and clever moving line runs through it, Creating a light luxury and simple famous residence.


室内面积664平方米的豪华住宅,给设计师带来超大的发挥空间。高贵的冷色系背景色彩营造出强大的气场,充满了空间感。
The luxury residence with indoor area of 664 square meters, bring large play space to stylist. Noble cold color department background color creates a strong aura field, full of space sense.


通过人性化的艺术言语来沟通不同层面的事物,为空间内附带了一层神秘的艺术色彩。
Through humanized artistic words communicate different levels of things, with a layer of mysterious artistic color for the space.






那些不起眼的动线在无形之中为室内做出了功能分区,搭配光泽度较高的悬空装饰品,为空间内增添了不少活力。
Those humble moving lines made a functional partition for indoor in invisible, collocation gloss is higher hanging adornment, added a lot of vitality to the space.


硕大的空间也丝毫不影响设计师对室内设计的精雕细琢。在空间和光影的交错上,光感的桌面与柔和的自然光相得益彰,产生出简约大方的美感。
The large space also does not affect the designers interior design of the elaborate. On the staggered of space and light and shadow, the desktop of light sense and soft natural light complement each other, producing a simple and generous aesthetic feeling.








轻奢的韵味不是一蹴而就的,而是隐藏在设计师留下的小细节之中,带来别样的感受。
The charm of light luxury is not achieved overnight but is hidden in the small details left by the designer, bringing a different feeling.






长辈房内选用昏暗的灰色系,偏淡的色彩能够带来良好的休息质量。
The dark gray system is selected in the elder room, and the light color can bring good rest quality.




儿童房的设计有种浑然天成的感觉,在侧边墙壁上悬空式的书柜,紧接着向侧边延伸而出的书桌,自然美观。
The design of childrens room has a kind of feeling of nature, the bookcase of suspended type on the side wall, then the desk that extends to the side, natural and beautiful.


地下室的空间相对内敛一些,私密性也更强一些,适合进行一些个人活动。
The space of the basement is relatively introverted, privacy is also stronger, suitable for some individual activities.








精致的办公室和书房空间都不大,但是这样的设计能够提高居者的专注度,从而提升办公的效率。
Exquisite office and study space are not large, but this design can improve the concentration of residents, thus improving the efficiency of the office.








会客厅内是双层的挑高,视野极其开阔,能够拉伸视角。吊顶灯水晶灯呈现出腰带的质感,显得灵动活泼。
















设计Design-版权©:Esperluette设计公司































