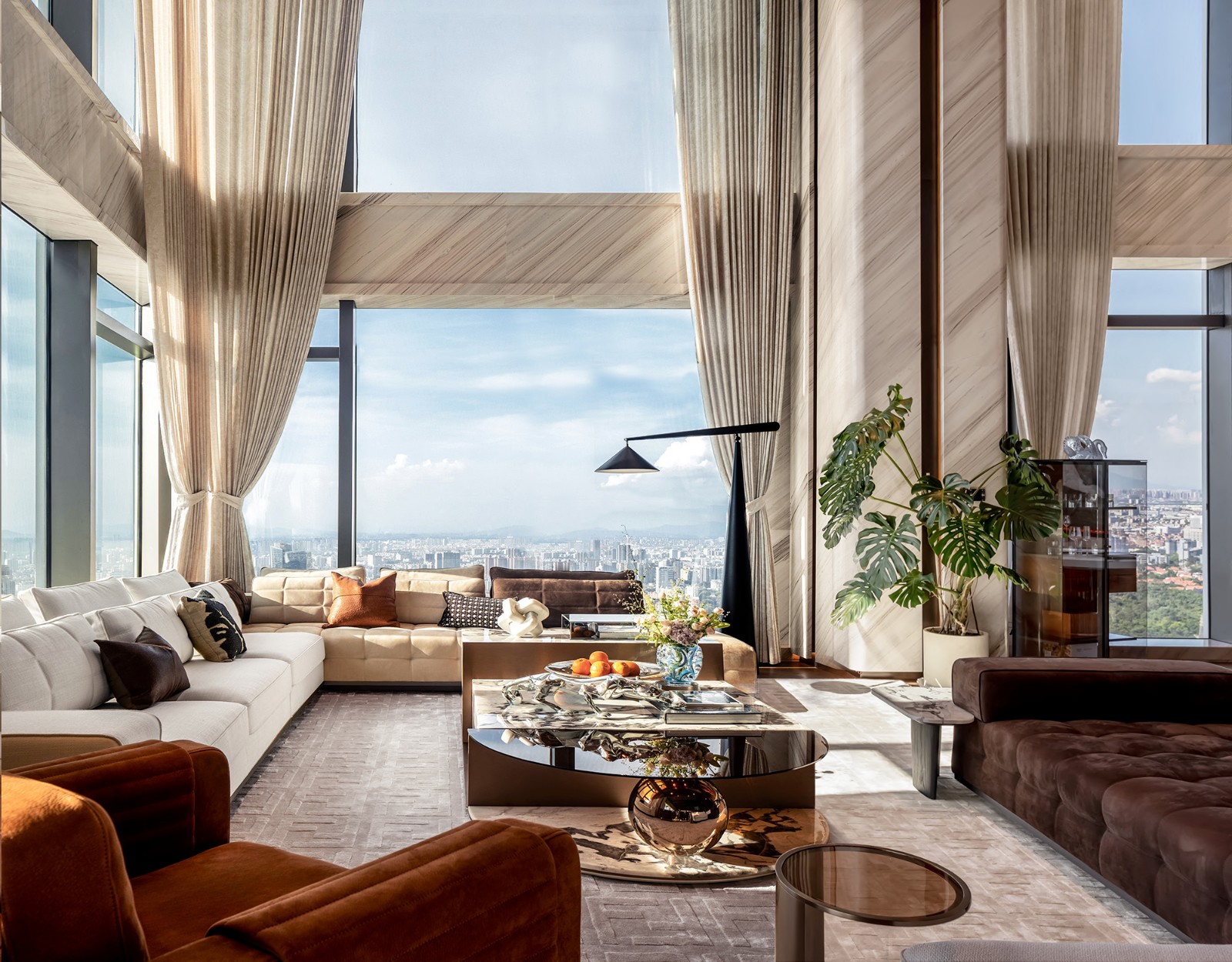新作丨仝设计 透明的脉搏 首
2023-03-11 10:43
Only the transparency given by life can touch the pulse of breathing
Light penetrating space and objects will have a sense of transparency and beauty
Like quiet and peaceful texture, exquisite and lazy leisure
这是一家三口的房子,业主当初找到我唯一的要求,就是希望住在柔和的房子里,一定要舒服和悠闲。
This is a house with three people. The only requirement that the owner found me was to live in a soft house and be comfortable and leisurely.
1.客厅过于方正,承重墙过多,难以做出出彩的布局;
Analysis of original house type:
1. The living room is too square and there are too many load-bearing walls to make a brilliant layout;
2. The kitchen area is narrow, and the storage and operation desk are insufficient;
3. The restaurant is narrow, while the north balcony features chicken ribs;
4. Narrow in the north, less storage in the south master bedroom and eye-catching wardrobe
《一进门就是唯美的画面》悬空鞋柜让空间不那么拥挤,顶部光源照亮回家的角落,让回家之后的脱衣换鞋更行云流水,混上香薰开启音响,心情愉悦从现在开始。
《Once you enter the door, you will see a beautiful picture》 The hanging shoe cabinet makes the space less crowded. The light source at the top lights up the corner of the home. It makes the clothes and shoes change more smoothly after going home. It is mixed with aromatherapy to turn on the sound, and the mood is happy from now on.
混上香薰开启音响,一进门就是唯美的画面,心情愉悦从现在开始。
When you mix aromatherapy and turn on the stereo, you will see a beautiful picture as soon as you enter the door, and your mood will be happy from now on.
《喜欢在充足柔和的阳光里呆着》为了让光线融入的更加彻底和柔和、公区的视野更开阔,我们尽可能的拆除了多余的轻质隔墙,所有的材质都采用浅色和哑光质地。
《Like to stay in the soft sunshine 》In order to make the light more thorough and soft, and to broaden the vision of the public area, we removed the redundant light partition as much as possible, and all the materials were light and matte.
《试试沙发放客厅中间》客厅活动家具的布局上,尝试了打破传统方式让沙发放置于客厅的中间位置,形如一个艺术品,并与岛台对齐,形成围绕沙发的迴形动线;绿色的雕塑透露着不俗的光泽,为空间增加了独有的高级感。
《Try putting the sofa in the middle of the living room》 In the layout of living room movable furniture, we try to break the traditional way to place the sofa in the middle of the living room, which is shaped like a piece of art and aligned with the island platform to form a circular moving line around the sofa; The green sculpture reveals an uncommon luster, adding a unique sense of sophistication to the space.
结合开阔的南阳台,让原本保守的客厅空间不管在视野、动线以及使用上都愈发灵性和可玩性,可以在这里聊天、开趴、瑜伽、投影、阅读等等。
Combined with the open Nanyang Platform, the original conservative living room space becomes more intelligent and playable in terms of vision, movement and use. You can chat, lie down, yoga, projection, reading and so on.
《和家人一起做饭用餐刷剧聊天》把厨房和用餐区直接合并成大空间,通过巧妙的比例设计,以充满质感的岛台为中心,做饭用餐的同时和家人一起轻松刷剧和聊天;
《Cook, eat and chat with family》 Combine the kitchen and dining area directly into a large space. Through the ingenious proportion design, take the island platform full of texture as the center, while cooking and eating, and chat with family members easily;
The storage capacity of the two rows of cabinets is reassuring, and there is more food and storage.
《想让卧室美一些敞亮一些》 关于主卧的进门动线也是我们纠结比较久的地方,但定制较好的隔音门可以规避这个问题;白天房门通常是开门状态,从客厅望向主卧就有了一层穿透力,并且因为隐藏了原先碍眼的衣柜,视野就更干净敞亮。
《Want to make the bedroom more beautiful and brighter》 As for the main bedroom, we have been struggling for a long time, but the customized sound-proof door can avoid this problem; In the daytime, the door is usually open. Looking from the living room to the master bedroom, there is a layer of penetration, and because the original eye-catching wardrobe is hidden, the vision is cleaner and brighter.
《想要一个整齐美美的衣帽间》 原先北方间放不了两排对立的衣柜,只能L形的短衣柜。于是压缩客卫的空间给到过道,于是干区台盆和一排整齐的衣柜便有了。干区是整个房子最暗的地方,衣帽间采用玻璃移门,让光线洒落进干区。
《Want a neat and beautiful cloakroom》 Originally, there were no two rows of opposite closets in the north, but only L-shaped closets. So the space of the guest room is compressed to the corridor, and the dry area basin and a row of neat wardrobes are available. The dry area is the darkest part of the whole house. The cloakroom uses glass sliding doors to let light fall into the dry area.
Compress the space of the guest room and give it to the corridor to form an open dry area.
仝理念:“「仝」”字的结构拆为人与工两字,意喻是恪守为人的态度与做事工匠的精神,并与“同”谐音,意喻是同行,并肩走在未来设计之路。
采集分享
 举报
举报
别默默的看了,快登录帮我评论一下吧!:)
注册
登录
更多评论
相关文章
-

描边风设计中,最容易犯的8种问题分析
2018年走过了四分之一,LOGO设计趋势也清晰了LOGO设计
-

描边风设计中,最容易犯的8种问题分析
2018年走过了四分之一,LOGO设计趋势也清晰了LOGO设计
-

描边风设计中,最容易犯的8种问题分析
2018年走过了四分之一,LOGO设计趋势也清晰了LOGO设计







































































