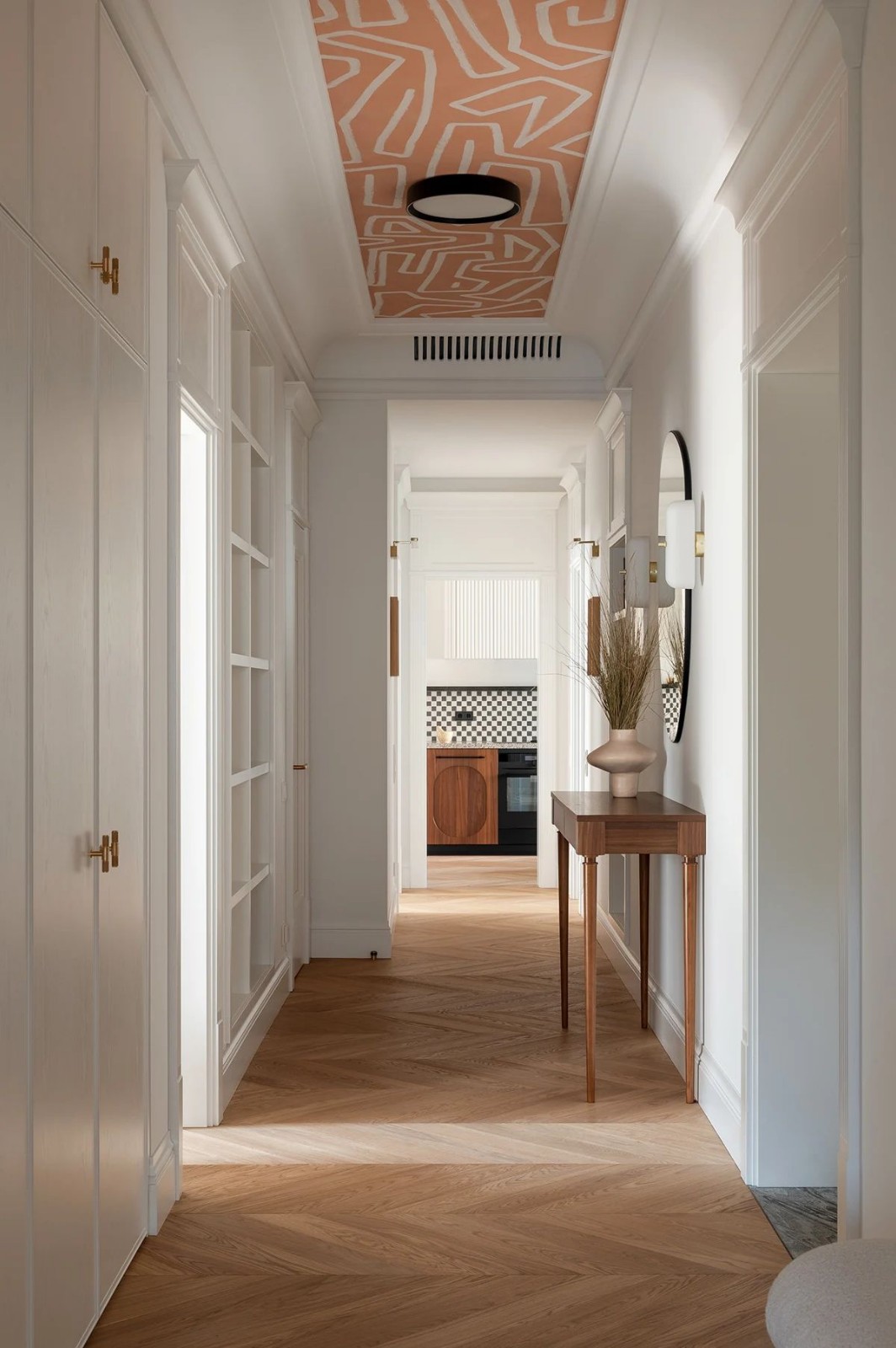【国外项目案例】别墅翻新 瑞士 首
2023-03-29 09:20
设计师:
KOHLERSTRAUMANN
项目情况:2023完
面积:450平米
项目地点:瑞士
Lausen is a project designed by
KOHLERSTRAUMANN
. Renovating a family home in Switzerland can be a significant undertaking, and our recent renovation project was no exception. We completely transformed the space by changing the floors, renovating all bathrooms and the kitchen, adjusting the room layout, and even adding a wine cellar. Photography by
Maris Mezulis


















































The first step was to remove the old flooring and replace it with high-quality hardwood. The new floors instantly added a sense of warmth and luxury to the space, setting the tone for the rest of the renovation.
Next, we tackled the bathrooms. All the old fixtures, tiles, and fittings were removed, and we completely gutted the space. We then installed new tiles, sinks, toilets, shower systems, and lighting fixtures to create modern and functional bathrooms that were both beautiful and practical.
The kitchen was another significant part of the renovation. We knocked down walls, installed new cabinets, countertops, and appliances to create a stunning, open-concept space. The new kitchen is perfect for entertaining, with ample space for cooking, eating, and socializing.
One of the biggest challenges of the renovation was adjusting the room layout to better suit our client’s needs. We reconfigure the space, removing walls and creating a more open floor plan. The result was a bright, spacious living area that was perfect for family living.
Finally, we added a wine cellar, which was a dream come true for our wine-loving client. Th
cellar was installed in the basement, and we used high-quality materials to create a space that was both functional and beautiful.


KOHLER
STRAUMANN
profounds in a friendship between Aaron Kohler and Marc Straumann whose relationship extends back to the very beginning of their careers 20 years ago.
Marc and Aaron building a perfect balanced Team of Architects thanks to their young, dynamic and focused personalities.
They believe every architectural act has their own purpose. Aaron and Marc are working with a sensitive approach according to context, potential for materials and constructions as a matter of experience and atmosphere of the surrounded environment and needs of the people who are connected with it.































