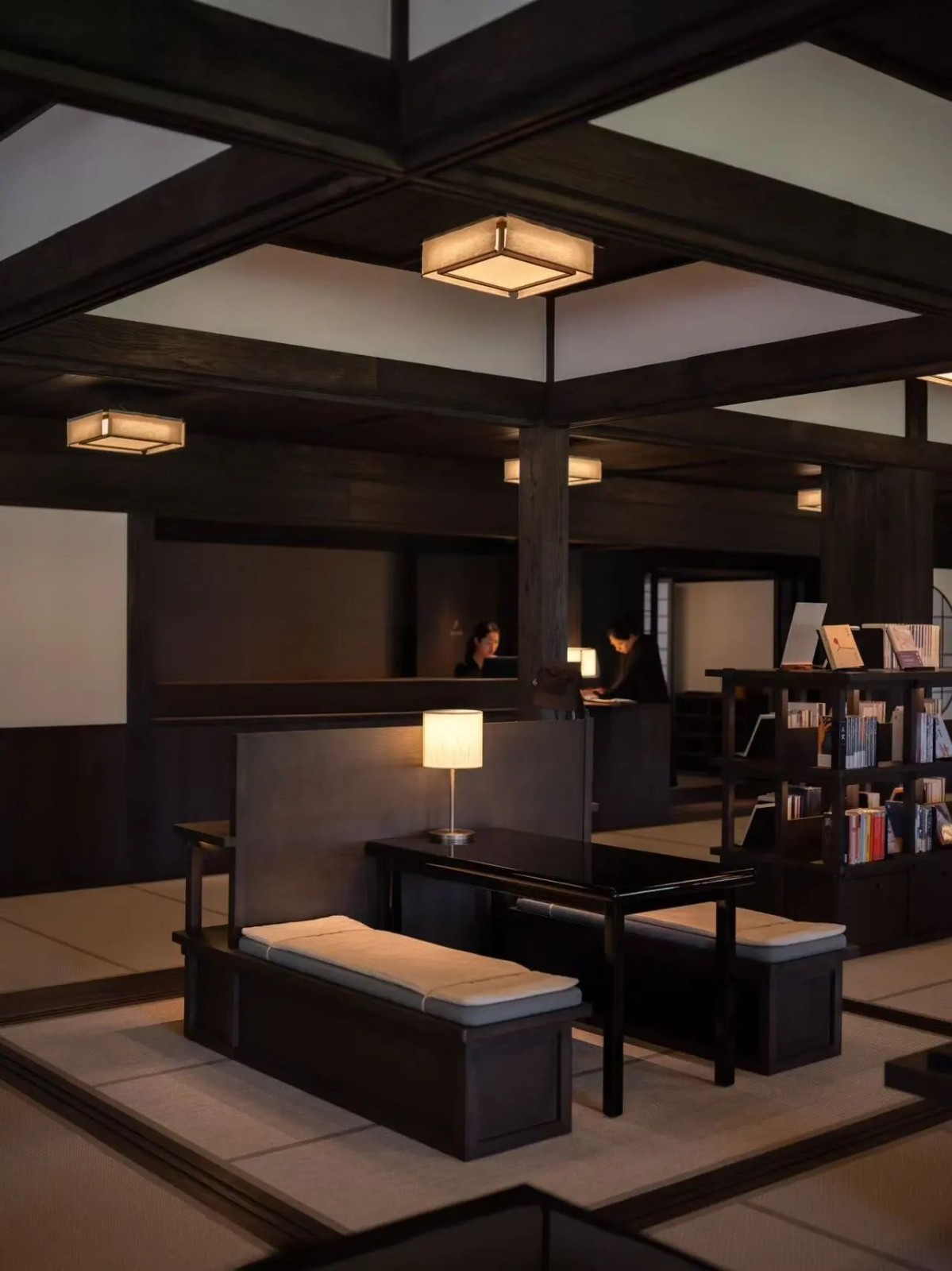新作丨 隹聿设计 迴构_于秩序间建造 首
2023-04-06 09:53
探索事物于不同角度的发散认知,
以相对述平化的方式。
Explore the divergent cognition of things from different angles,in a relatively flat way.


来阐述其内在诸多的复杂可能性,挖掘更多不同的生活方式探讨和对人性的再思考,让空间更具可考究及情感共鸣的建立...
To elaborate its many complex possibilities, explore more different ways of life and rethink human nature, so that the space can be more tractable and the establishment of emotional resonance...


以‘内建造’的方式来嫁接相邻模块的脉络和关系,使其保持独立性的同时,呼应整体,辅以动线的交织与所建立的互动。
The vein and relationship of adjacent modules are grafted in the way of internal construction, so that while maintaining independence, it echoes the whole, supplemented by the interweaving of moving lines and the interaction established.


于‘间隔’来区分构造
以‘斜向’的格局内切割,来作为动线交织的引入和过渡,切换块面构造的同时,于现有格局建立内‘秩序’的变化。
The oblique pattern cutting is used as the introduction and transition of the dynamic line interweaving, and the change of the order in the establishment of the existing pattern while switching the block plane structure.








尺度_
由‘比例’作为内开间的度量尺。
由近至深的尺度缩减再有扩,制造渐进的压缩式心理转换,接至缓冲区,作为分区之间串联动线的交汇,而延伸至回形廊道的流畅。
The scale from near to deep is reduced and then expanded, creating a gradual compression psychological transformation, connecting to the buffer zone, as the intersection of the series linkage lines between the partitions, and extending to the smooth shape of the corridor.












切入_
以‘物件’来内置格局
以‘盒体’的概念切入来作为置于空间格局内的‘障碍体’,让其围绕而交错,借由空洞开启的形式来实现视线和心理感受的‘窥探视’欲望。
With the concept of box body as the obstacle body placed in the spatial pattern, let it around and staggered, through the empty open form to realize the vision and psychological feelings of the desire of snooping.






作为体块之间的‘嫁接’,于盒体而置于台阶之上,采用底部悬空的结构处理,使其以‘浮’的介质半联通相邻分区,实现对应错层的视觉落差。
As the grafting between the blocks, in the box body and placed on the steps, the bottom of the suspended structure processing, so that it with the floating medium semi-connected adjacent partitions, to achieve the corresponding split-level visual difference.


















由侧至右向的动线引导,借助柜体的‘遮掩’来引入过区的理念波及,让穿行动线以置边缘化的形式来出现,制造内场景的交互及融合。
Guided by the moving line from side to right, with the help of the cover of the cabinet body, the concept of the passing area is introduced, so that the passing line appears in the form of marginalization, creating the interaction and integration of the scene inside.














以结构作为呼应整体格局的线引,和谐整体后的再局部‘破坏’,以‘窗口’的形式来实现分区之间所建立的微妙关系,使其作为建筑体的概念来进行思考。
The structure is taken as the line guide that echoes the overall pattern, the local destruction after the harmonious whole, and the subtle relationship established between the partitions is realized in the form of window, so that it can be considered as the concept of the architectural body.
FLOOR PLAN


平面方案 / DESIGN FLAT PLAN
INFO
项目名称:迴构
项目地址:浙江省 瑞安市
主创及设计团队:隹聿设计工作室
建筑面积:165 m² (商业空间)
主持设计师:兰斯,林思思
设计参与:季勇强,鲍智豪,张雨婷
AGENCY FOUNDER


兰 斯
隹聿设计工作室 创始人 / 设计总监
相关理念/ REL
ATED CONCEPTS
探索事物于不同角度的发散认知,以相对述平化的方式
来阐述其内在诸多的复杂可能性挖掘更多不同的生活方式探讨和对人性的再思考,让空间更具可考究及情感共鸣的建立.....
团队荣誉/
TEAM HONORS
2022 安德马丁发现中国好设计 年度推荐设计师
2022-2023 中国设计星 全国36强
2022-2023 TOP DESIGN 100设计头条年鉴榜 全国榜TOP100榜单
2022 LICC伦敦国际创意大赛--Shortlist
2022 法国 Novum Design Award-金奖
2022美国IDA设计大奖 荣誉奖
2022 Loop Design Awards 室内设计类别
2022 第十二届国际空间设计大奖 艾特奖_居住空间设计 . 城市十强
2022 PChouse Award 私宅设计大奖年度TOP设计师
2022 第七届MUSE缪斯设计奖_铂金奖
2022 第十四届大金内装设计大赛 浙江赛区美宅设计 别墅组_金奖
环球设计_2021中国优秀青年(1988-)设计榜
2021年法国双面神“GPDP AWARD”国际设计大奖—年度TOP100最具国际影响力创新设计师
2021美国TITAN地产设计大奖_金奖
2021英国 OPAL 伦敦杰出地产大奖_Winner大奖(室内优胜奖)
2021WYDF年度大中华区 100 大杰出设计青年
2021金堂奖·中国室内设计年度评选_入围奖
2021金腾奖年度设计大奖_住宅公寓提名奖
2021年度第八届芒果奖TOP100 _中国住宅优胜奖
2021年度达人设计总评榜_全国百强设计公司
2021 PChouse Award私宅设计大奖_城市榜TOP10
关于我们 / ABOUT US
隹聿设计工作室 ‘atelier_zyu’
相关理念 / RELATED CONCEPT
于通过室内建筑的方式来梳理内络和结构,再对其界限进行重组和再打破,借助既定的格局来强化对相关设计语言的引导性叙述,也意在为项目注入更多的可对外传输点,以此来更有效的反馈到对自身空间的操作性思考。
不设内与外的精准界限,试图通过再结合的方式来连接人与空间,人与人及人与环境的情感维系,也透过更多维的角度发散去重拾日常所被忽略的断层,让回归的意义更落实到日常和更为平凡的事件,再通过我们自己的方式去挖掘更多不同的生活方式探讨和对人性的再思考,让空间更具可考究及情感共鸣的建立。
图片版权 Copyright :隹聿设计































