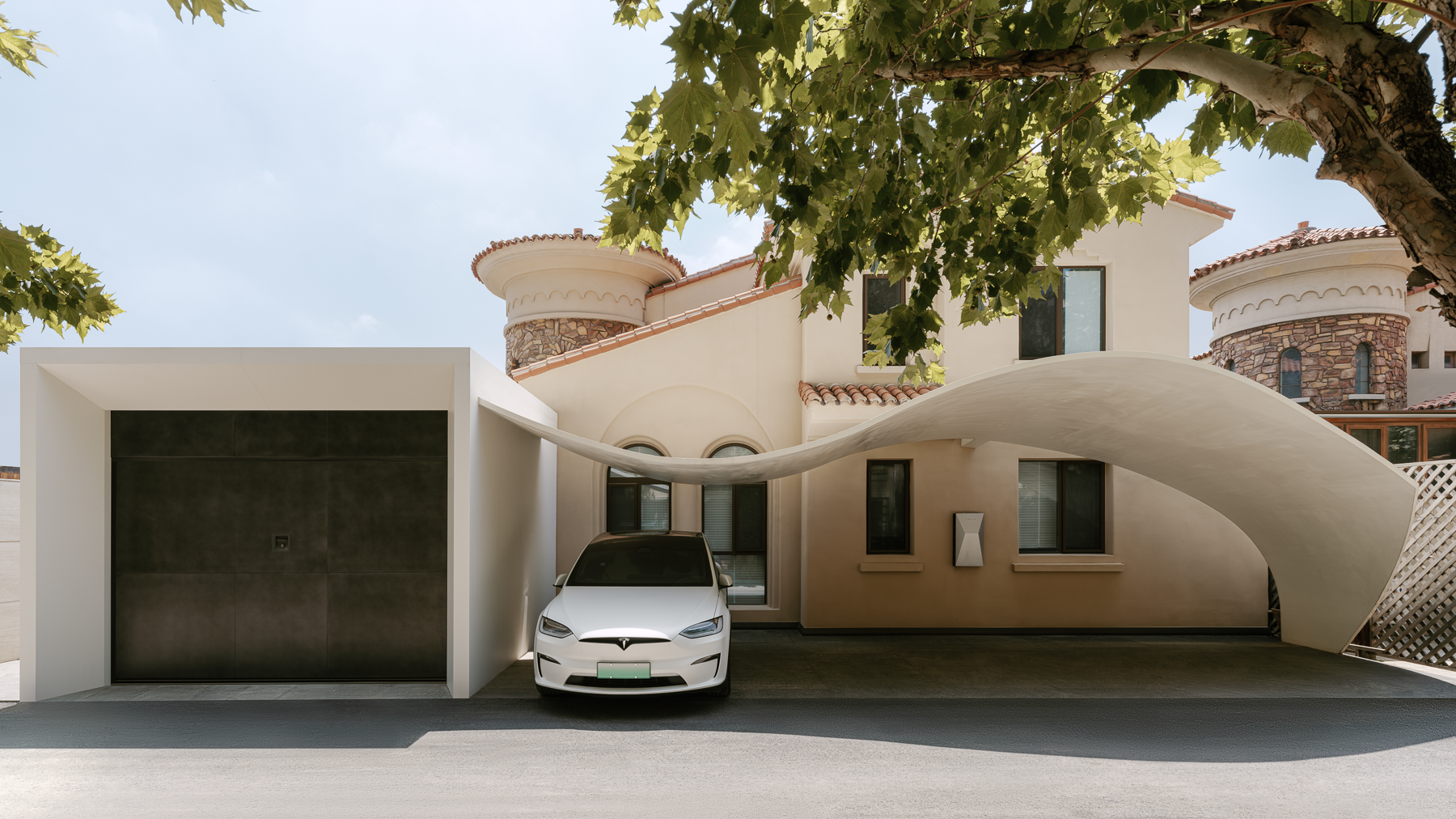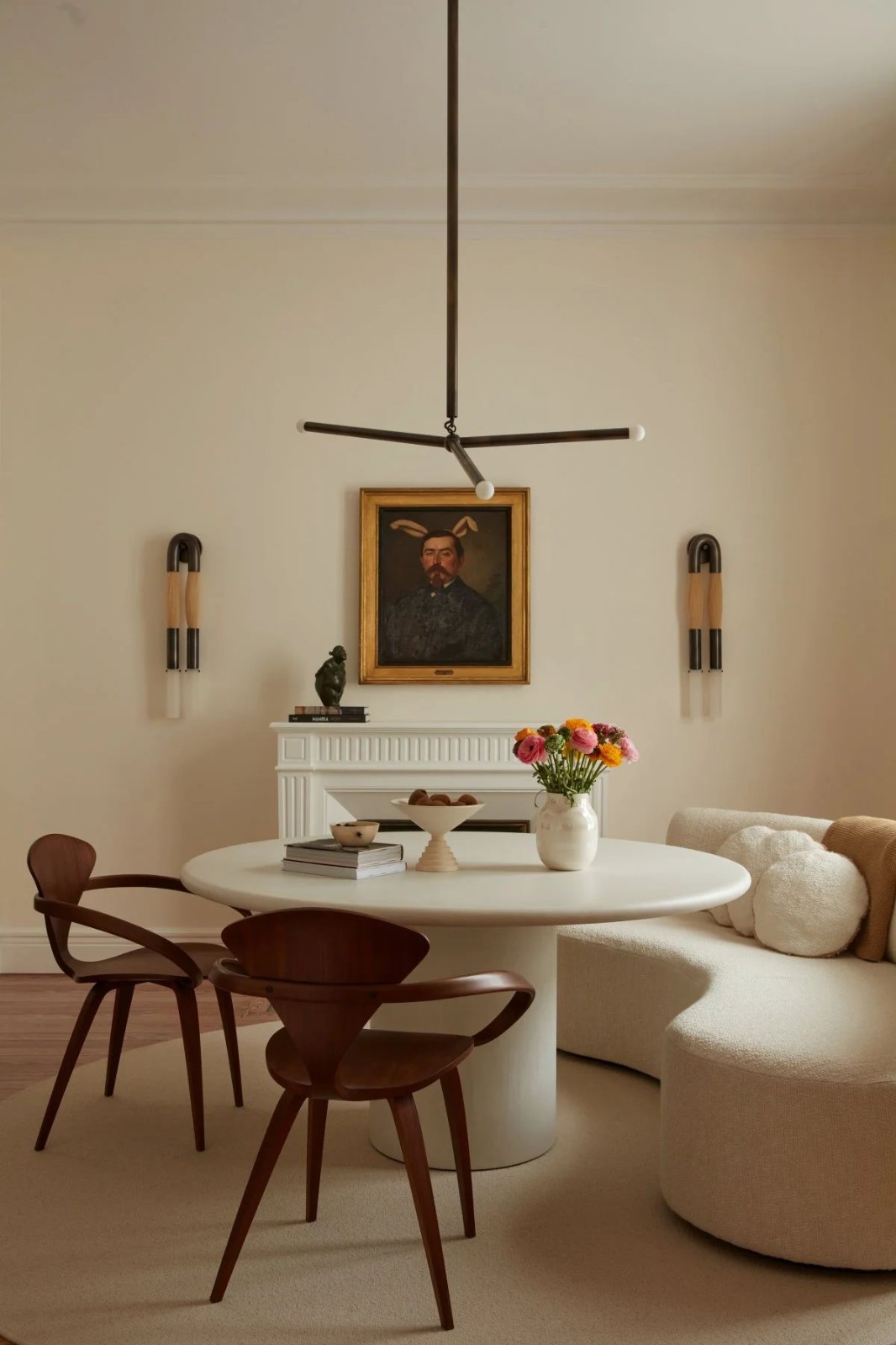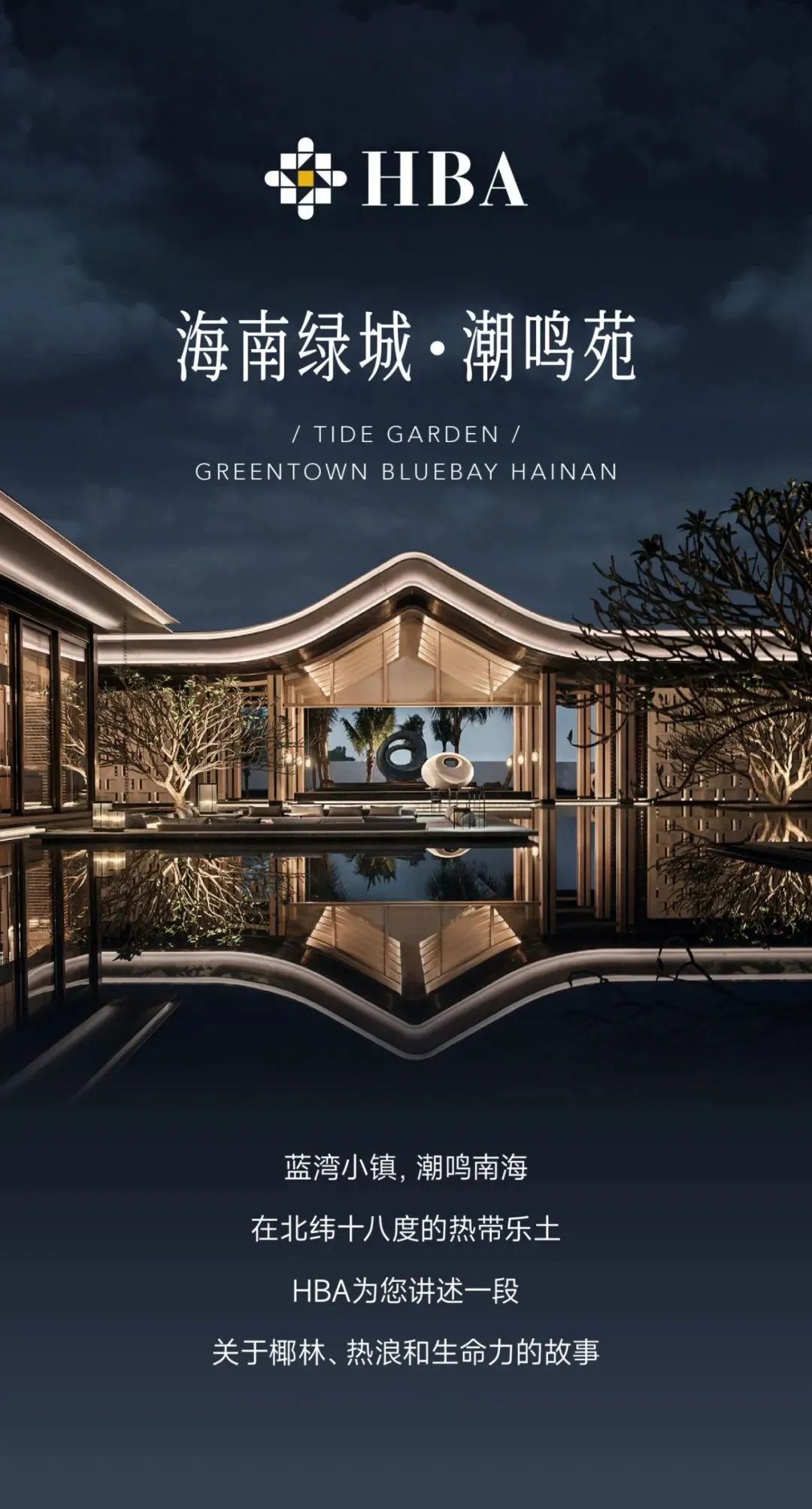新作丨木卡工作室 方华 YEARS 首
2023-04-10 09:23
方华
“——方寸一瞥,风华犹见。”
“At a glance, you can still see the charm.”
当我们与一件艺术品相遇,我们会把自己的情感和感觉投射到它上面。
在这个过程中,一个不可思议的交换悄然发生:我们对艺术品寄托情感,而艺术品向我们传达它的权威和灵氛。最终,我们在艺术品中遇见了我们自己。
When we meet a piece of art, we will project our feelings and feelings onto it.
In this process, an incredible exchange has quietly occurred: we place our feelings on art, and art conveys its authority and spirit to us. Finally, we met ourselves in art.






这是一个精装改造项目,资源节约是我们改造的出发点。保留原始结构与设备,层层优化屋主的生活动线与收纳细节,适合屋主收藏爱好的空间美学,共同营造一个艺术展廊氛围的居住空间。
This is a hardbound renovation project, and resource saving is the starting point of our renovation. Preserve the original structure and equipment, optimize the living line and storage details of the owner layer by layer, adapt to the space aesthetics of the owners collection hobby, and jointly create a living space with an art gallery atmosphere.






家是秩序、归纳;
亦是温度、质朴。
Home is order and induction;
It is also temperature and simplicity.






在设计手段上我们运用了一定对景概念,入口处的发光膜模拟天光的效果,自成一处,是为“起”。
视线转而玄关的端景,用大的平行移门处理了步入式收纳与对景的关系,在包裹的木盒子概念下,将入户的仪式感做到最佳,是为
“承”。
In the design method, we use the concept of a certain Chinese garden, the luminous film at the entrance as the starting point of the home, simulating the effect of natural light.
Turn your eyes to the porch, and use the large parallel sliding door to deal with the relationship between the walk-in storage and the field. Under the concept of wrapped wooden box, you can achieve the best sense of the ceremony of entering the house.






从公区的客厅背景隐形门转而进入私密区,保留了原本曲折的廊道动线,在走廊内增加了悬索挂画,游走时不乏趣味感,是为“转”。
私区化繁为简,设计上确保肉眼可及之地尽量做到克制与裸感,在生活仪式感的端头位置身心均可得到归属与休憩,是为“合”。
From the hidden door in the living room background of the public area to the private area, the original long corridor moving line is retained, and the hanging cable painting is added in the corridor, which is interesting when walking, and plays a role of transformation.
The private area is simplified and designed to ensure restraint and nudity as far as possible within the reach of the naked eye. At the end of the sense of life ceremony, the body and mind can be attributed and rested, which is harmony.








家是典雅、大方;
亦是厚重、隽永。
Home is elegant and generous;
It is also profound and meaningful.






屋主曾经从事过平面设计工作,亦是一个收藏爱好者。这使我们理念相通,共同确定了“家是一个未完成的美术馆”的美学理念。
空间建构时我们会做到足够的删繁就简,大道至简。充分的留白设计与收纳品展示设计,不论开放或封闭,共同满足于屋主当下与未来所有藏品的容纳与想象。
The owner has been engaged in graphic design and is also a collector. This made us have the same idea and jointly determined the aesthetic concept of home is an unfinished art museum.
When constructing the space, we will do enough to cut down the complexity and simplify it. The full blank design and the display design of the collection, whether open or closed, are jointly satisfied with the accommodation and imagination of the owners current and future collections.










橡木的温润与秩序感的线条节奏呼应。谢晓东的落地木雕,陈光耀的镇纸雕塑摆件,从云南丽江淘来的老条凳,日本的铜、瓷、玻璃器皿、非洲的牛奶凳和库巴布、罗马尼亚匠人的人头雕塑,民国的老木托盘和收纳柜,日本的纸灯与北欧的中古家具等等都或惊艳未知,或恰如其分地嵌落在这个原木之家的各个空间与生活场景中。
细细品之,
若观赏一个跨越古今和地域的关于
居用之美的艺术之展,
又似聆听一个戏剧无法预料的电影旁白与时空对话。
The warmth of oak echoes with the rhythm of the sense of order. Xie Xiaodongs floor wood carving, Chen Guangyaos paperweight sculpture ornaments, the old benches from Lijiang, Yunnan, Japanese copper, porcelain, glassware, African milk stool and the head sculptures of Kubab and Romanian craftsmen, the old wooden pallets and storage cabinets of the Republic of China, the paper lamps of Japan and the medieval furniture of northern Europe, etc., are all amazing and unknown, or are appropriately embedded in the space and life scenes of this log house.




家是感知、热爱;
亦是笃定、知足。
Home is perception and love;
It is also determined and satisfied.






















大到家具、小到器皿,家的最终形态随着时光和情感逐渐绘制而成。不仅屋主本人,我们期待她的家人及外来到访的友人也可共同享受这份属于屋主心灵栖息之所的温柔隽永与每件陪她经历过旅途跋涉的藏品故事的娓娓道来。
From furniture to utensils, the final form of home is gradually drawn with time and emotion. Not only the owner of the house, but also her family and visiting friends can enjoy the gentle and meaningful life of the owners heart and the story of each collection that accompanied her through the journey.
FLOOR PLAN


INFO
项目名称:方华 • YEARS
项目地址:中国 上海 长宁
建筑面积:276.7㎡
项目设计时间:2021
项目完成时间:2022
主创及设计团队:张英琦 陆凯琳
顾斌 徐帆
设计方:MUKA ARCHITECTS 木卡工作室
施工方:上海木卡建筑设计有限公司
公司网站:www.mukaarchitects.cn
摄影版权:李圣高子
AGENCY FOUNDER


张英琦
MUKA ARCHITECTS 创始人 / 设计总监
关于我们 / ABOUT US
做温暖|极简|诗意的设计.
Muka Architects木卡工作室成立于2017 年,创始人张英琦为建筑师出身,并坚持将建筑学与园林的理念带入室内空间设计,提倡“温暖的极简主义”与“东西方结合的人居设计”理念。
关于工作室名字的解释:
“木”代表自然、质朴;创造感知与诗性;
“卡“代表建造、精准;注重逻辑与克制,此为木卡的核心设计哲学。
工作室的业务范围涵盖家居、酒店、民宿室内设计与人居环境提升;艺术、商业空间设计与品牌形象升级;小型建筑立面改造与室内外一体化设计;设计咨询服务等。作品曾获多个国内外设计奖项与媒体发布。
图片版权Copyright :Mim Design































