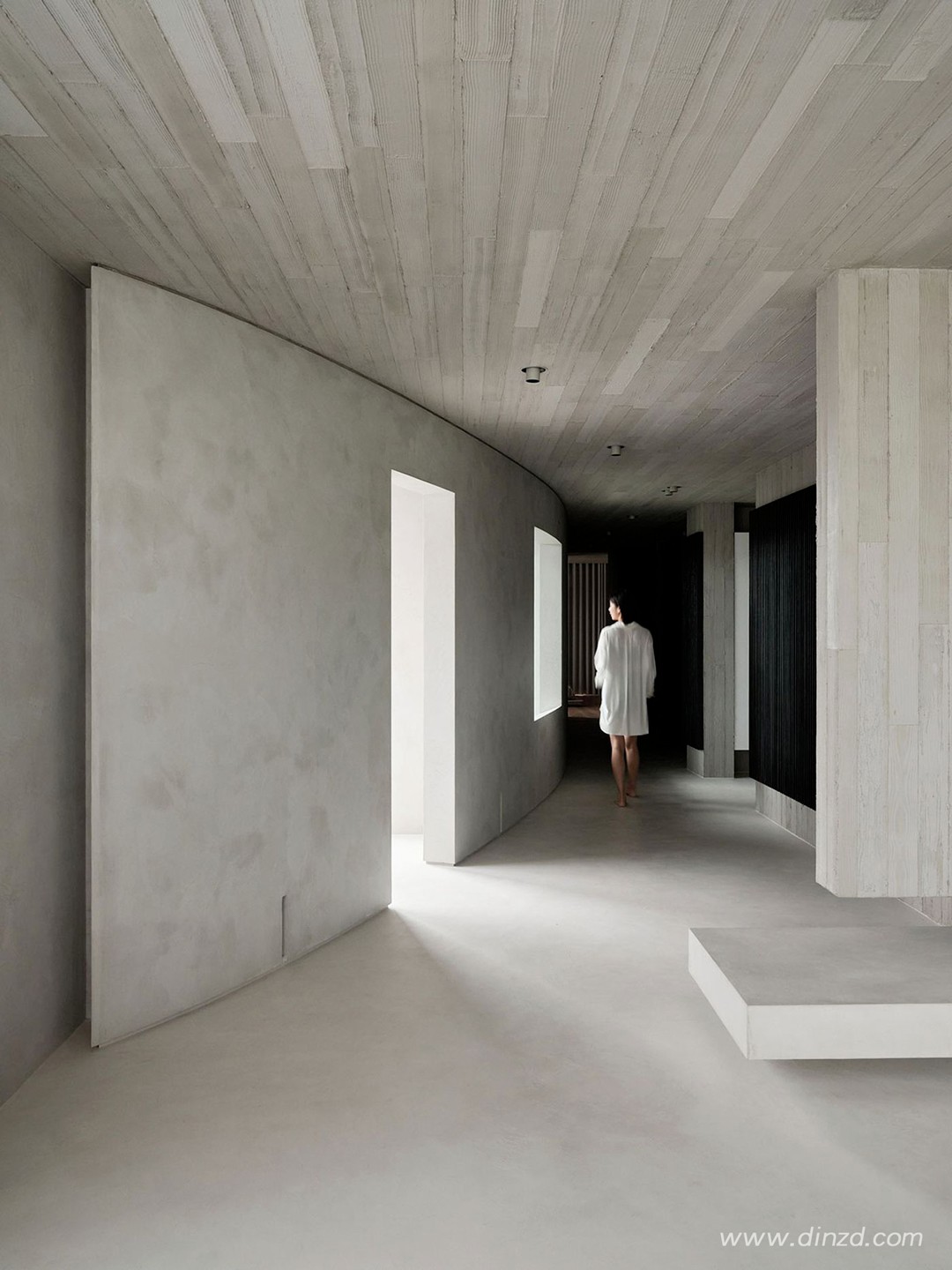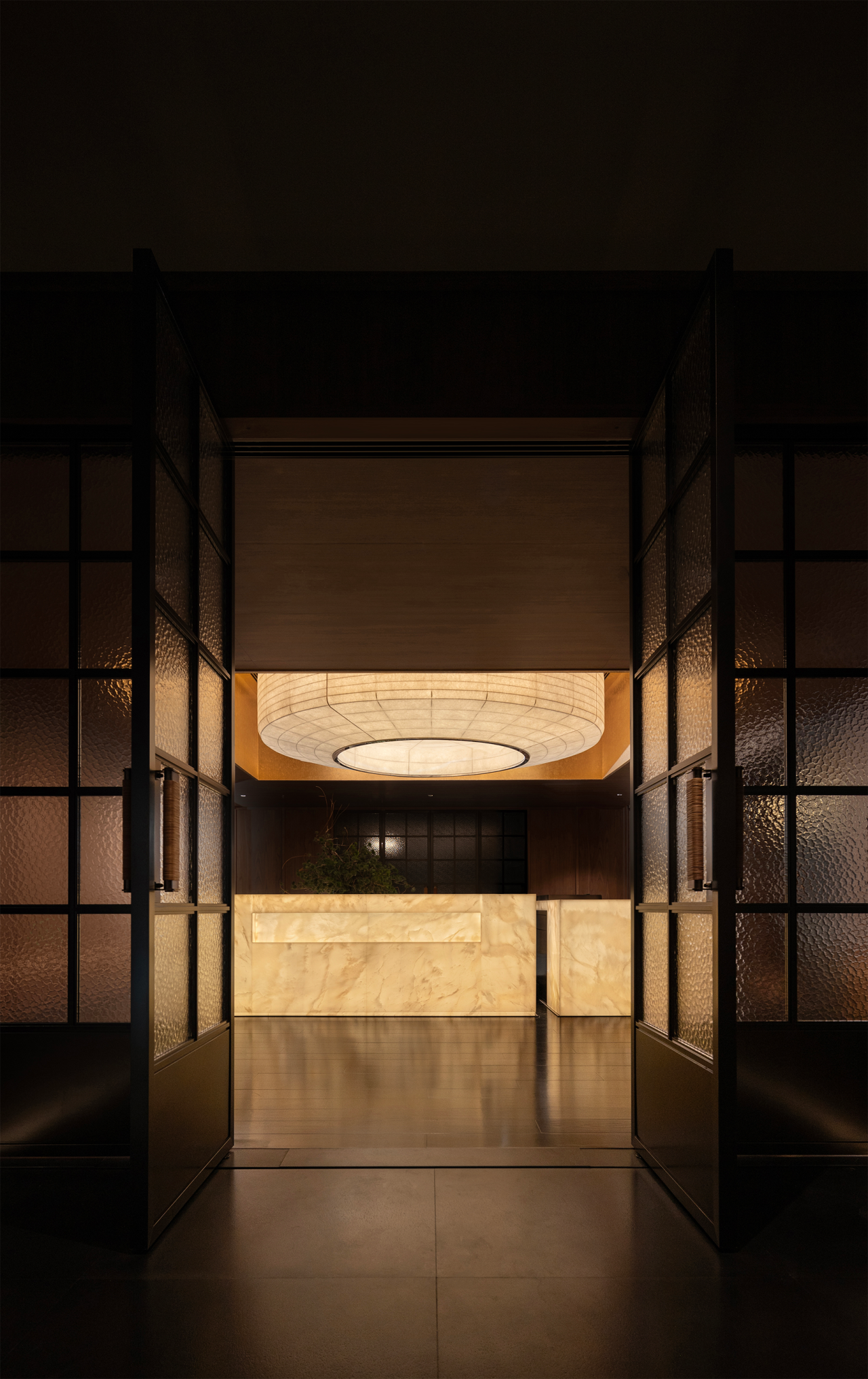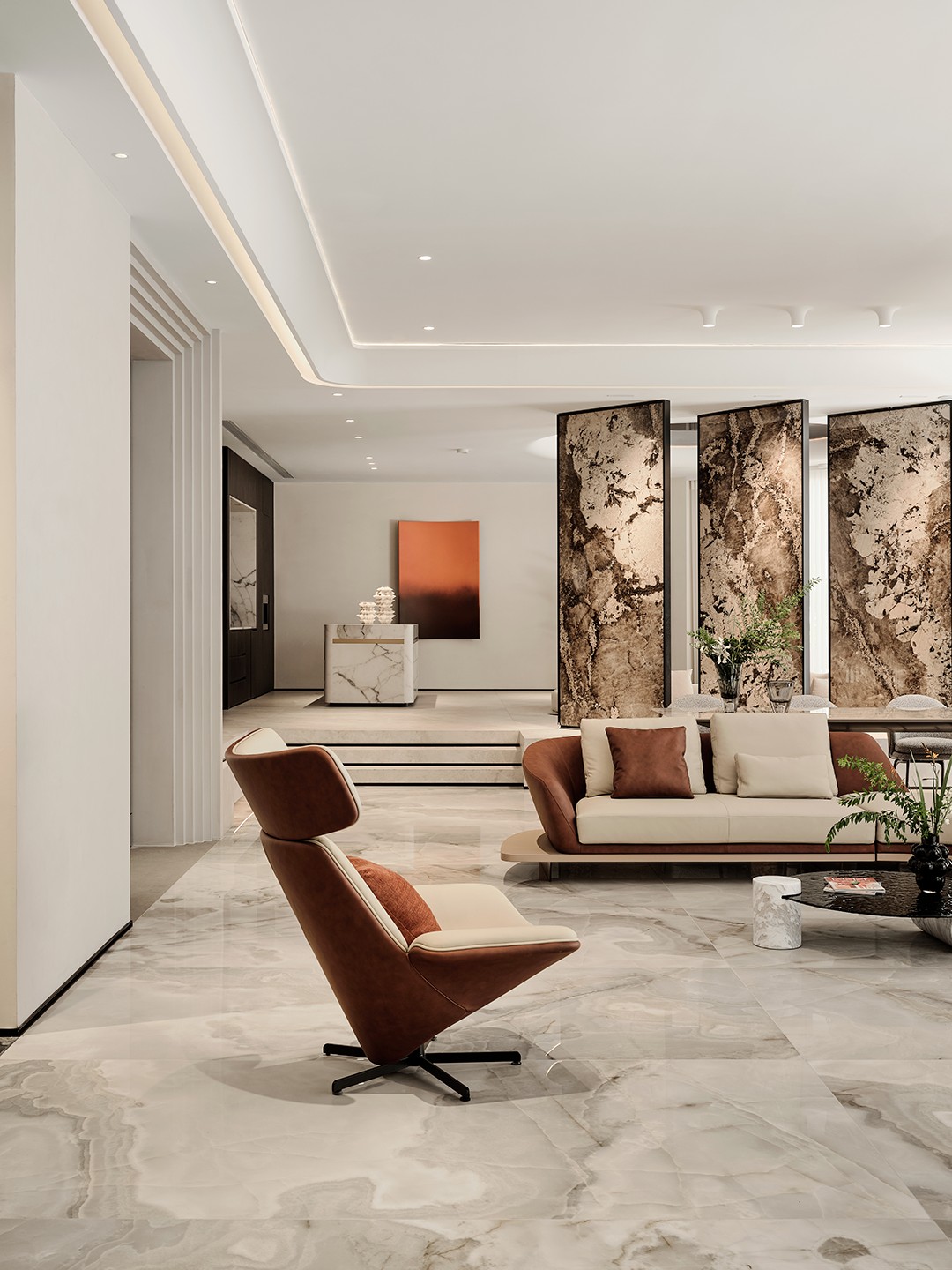新作丨Elvira Condorachi • 至简之境 首
2023-04-10 22:28
空间的一半依赖于设计
另一半则源自于存在与精神
“Half of space depends on design the other half is derived from presence and spirit.”
——安藤忠雄(Tadao Ando)




这套简约风格的公寓拥有240平方米的空间,包括露台和阳台,每一寸空间都令人惊叹,精心打造,提供了令人惊叹的极简主义设计。公寓拥有一个宽敞的布局,带有深色色调,舒适优质的家具,以及一个无缝集成整个空间的功能概念。
This minimalist style apartment has 240 square meters of space, including a terrace and balcony, each inch of space is breathtaking, meticulously crafted to provide an amazing minimalist design. The apartment has a spacious layout with dark tones, comfortable and high-quality furniture, and a seamless functional concept that integrates the entire space.


从功能角度来看,公寓分为起居区和睡眠区。起居区包括宽敞的门厅、更衣室、带综合厨房的起居室、带桑拿浴室的浴室和健身区。生活区的重点是创造舒适、舒适的空间,有一个装饰性的厨房,与客厅融为一体。
From a functional perspective, apartments are divided into living and sleeping areas. The living area includes a spacious foyer, changing room, living room with a comprehensive kitchen, bathroom with sauna, and fitness area. The focus of the living area is to create a comfortable and comfortable space, with a decorative kitchen that integrates with the living room.












客户要求提供一个功能齐全的厨房,以便快速方便地使用,我们提供了一个方便娱乐的用餐区。在卧室区域,我们成功地提供了这个私人区域所需的所有单独功能。
The customer requested a fully functional kitchen for quick and convenient use, and we have provided a convenient dining area for entertainment. In the bedroom area, we successfully provided all the individual functions required for this private area.












除了睡眠区,我们还设计了一个用玻璃砖围起来的宽敞衣柜和一个带独立浴缸、墨水和烟灰缸的宽敞浴室。整个设计理念融合了带有突出纹理的建筑材料。整个公寓的代表元素是放置在角落的装饰木板。主要目标之一是根据空间的功能分配颜色。
In addition to the sleeping area, we also designed a spacious wardrobe enclosed by glass tiles and a spacious bathroom with separate bathtub, ink and ashtray. The entire design concept incorporates building materials with prominent textures. The representative element of the entire apartment is the decorative wooden boards placed in the corners. One of the main goals is to allocate colors based on the functionality of the space.














我们使用的基本纹理是墙壁和天花板上的对比纹理、高质量的现代纺织品、木质地板和墙壁上的严格纹理。此外,我们还采用了镀铬玻璃和深色金属框架。
The basic textures we use are contrasting textures on walls and ceilings, high-quality modern textiles, wooden flooring, and strict textures on walls. In addition, we also use chrome plated glass and dark metal frames.




我们使用的基本纹理是墙壁和天花板上的对比纹理、高质量的现代纺织品、木质地板和墙壁上的严格纹理。此外,我们还采用了镀铬玻璃和深色金属框架。
The basic textures we use are contrasting textures on walls and ceilings, high-quality modern textiles, wooden flooring, and strict textures on walls. In addition, we also use chrome plated glass and dark metal frames.




这个空间中极简主义的质量和水平也得到了技术建设成就的支持。例如,底板有一个隐藏的接缝,可以创建阴影线。建筑梁隐藏在降低天花板高度的干墙套管后面。这允许包含现代照明系统,这些系统与天花板集成在同一级别。
The guality and level of minimalism in this space are also supported by technical construction achievements. For instance, the baseboards have a hidden joint that creates a shadow line. and the construc-tion beams are hidden behind drywall casings that lower the ceiling height. This allows for the inclusionof modern lighting systems that are integrated into the same level as the ceiling.


















这些照明系统通过智能家居系统连接,允许在整个空间中为不同的照明强度创建各种场景。我们使用了不同的照明技术,包括普通照明和环境照明,在整个公寓营造出舒适放松的氛围。
These lighting systems are connected via a Smart Home system, allowing for the creation of variousscenarios for different lighting intensities throughout the space. We used different lighting techniques.including general lighting and ambient lighting, to create a comfortable and relaxing atmospherethroughout the apartment.
FLOOR PLAN


平面设计图 / DESIGN FLAT PLAN
INFO
项目名称:Q MODERN APARTMENT
项目地址:罗马尼亚 基希讷乌
项目面积:
246㎡
项目类型:住宅设计
CG表现
AGENCY FOUNDER


ELVIRA CONDORACHI
3D可视化
师 / 室内设计师
家具设计师
Elvira Condorachi
是来自瑞典斯德哥尔摩,是室内设计、3D 可视化、3D 建模和家具设计领域的专家。
在过去的7年里,我一直专注于为内部和外部空间创建定制设计概念、绘图、3D 建模、建筑可视化和协调施工过程
。Elvira 的设计
理念是通过合作和相互理解为每个客户建立个性化的方法,这是取得成功的关键。
Elvira Condorachi is an expert in interior design, 3D visualization, 3D modeling, and furniture design from Stockholm, Sweden. For the past 7 years, I have been focusing on creating custom design concepts, drawings, 3D modeling, architectural visualization, and coordinating construction processes for both internal and external spaces. Elviras design philosophy is to establish personalized methods for each customer through cooperation and mutual understanding, which is the key to success.
片版权 Copyright :Elvira Condorachi































