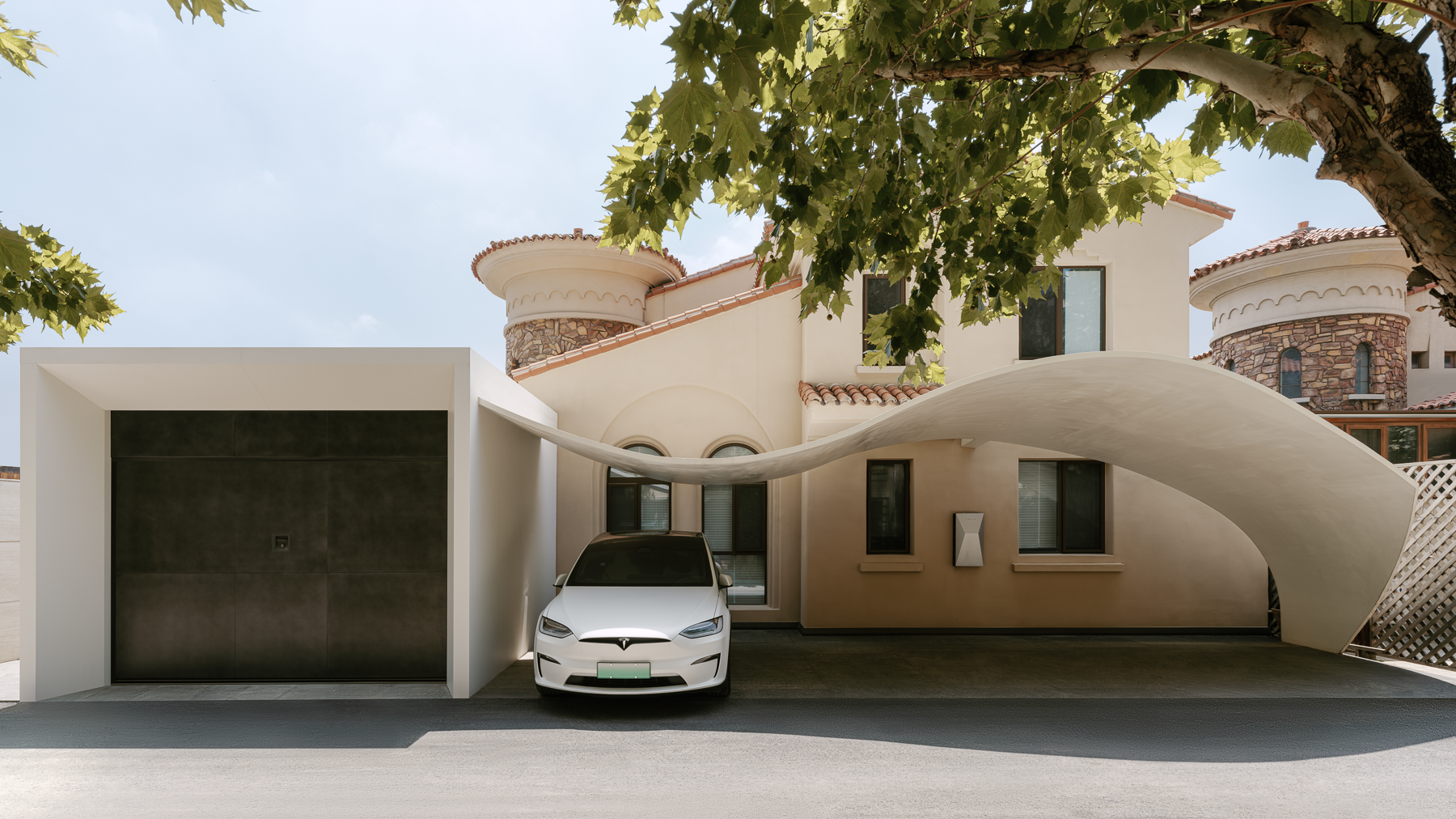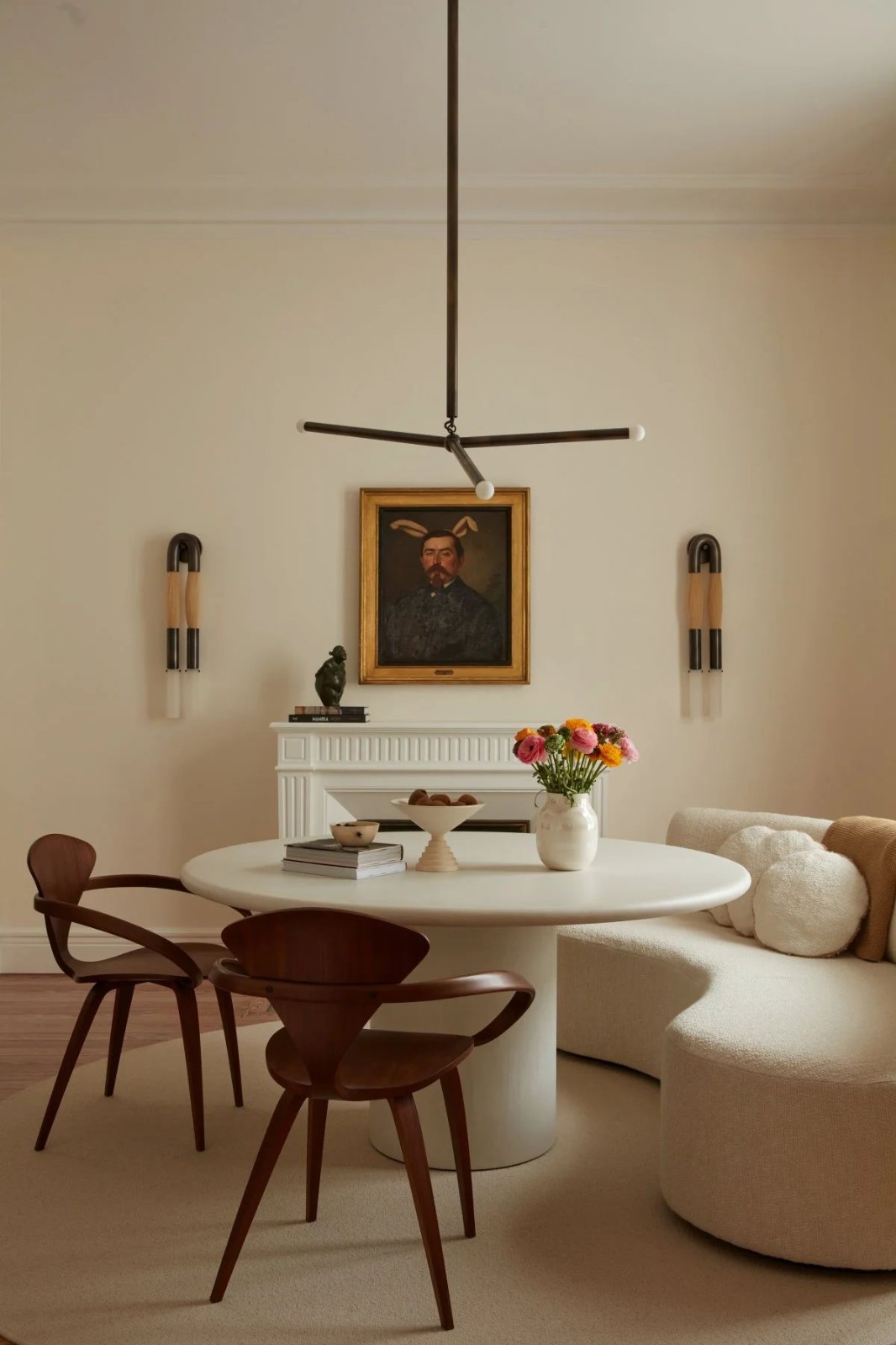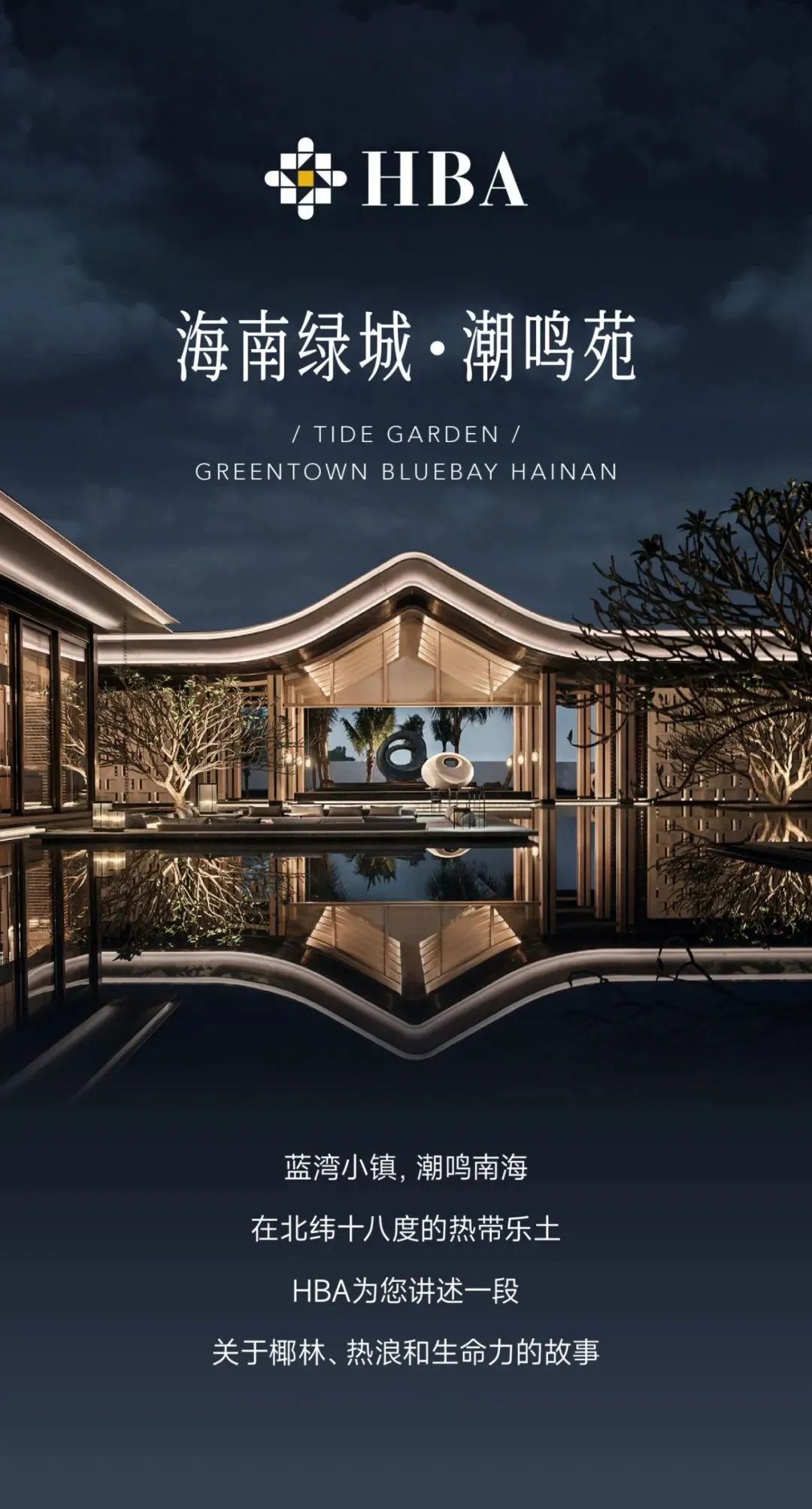Maximale Studio丨以光为引 首
2023-05-20 10:58


Maximale Studio
是一家位于西班牙马德里的建筑设计工作室,由设计师
Pablo Delgado
Cristina Garau
共同成立于2022年。工作室希望通过恰当的设计策略来探索不同规模和类型项目的真正价值,以体现具有独特性的技术应用和美学意识。
Maximale Studio is an architecture and design studio based in Madrid, Spain, founded in 2022 by designers Pablo Delgado and Cristina Garau. The studio hopes to explore the true value of projects of different sizes and types through appropriate design strategies that reflect unique technical applications and aesthetic awareness.


SJ71 Residence
空间的物质性
这处约
Maximale Studio
This residence of about 250 square meters is located in Barcelona. Maximale Studio seeks to redefine space through a minimalist design style and an approach that enhances family cohesion. In order to break down the existing subdivision pattern on the ground floor, the new concept weakens the constraints of the layout and adds elegant lines. The materiality of the site is expressed through the soft tone and the expansion of the semi-outdoor space.
























ML21 Residence
家庭住宅
位于西班牙首都马德里的
ML21 Residence
,是一间约115平方米的家庭住宅。厨房、客厅和餐厅等公共区域利用几何学的原理和光线之间的相互渗透作用,形成了一个有机的、紧密的整体。而私密区域,如卧室和浴室,则被实墙所隔开,以增强其私密性。
ML21 Residence, located in Madrid, the capital of Spain, is a family home of about 115 square meters. Common areas such as the kitchen, living room and dining room use the principles of geometry and the interpenetration of light to form an organic, cohesive whole. Private areas, such as bedrooms and bathrooms, are separated by solid walls to enhance privacy.
























TR16 Residence
持续的对话
Maximale Studio
善于分析和使用概念性的工作方法,来定义光和几何形态,从而实现比例美感的和谐且具有一致性的建筑。他门的项目常常通过艺术、设计和技术研究等不同学科之间的交流、互动,寻求对社会、文化或环境的最优解。
Maximale Studio specializes in the analysis and use of conceptual working methods to define light and geometry to achieve a harmonious and consistent architecture of aesthetic proportions. Other projects often seek the best solution to society, culture or environment through the exchange and interaction between different disciplines such as art, design and technical studies.












图片版权 Copyright :Maximale Studio































