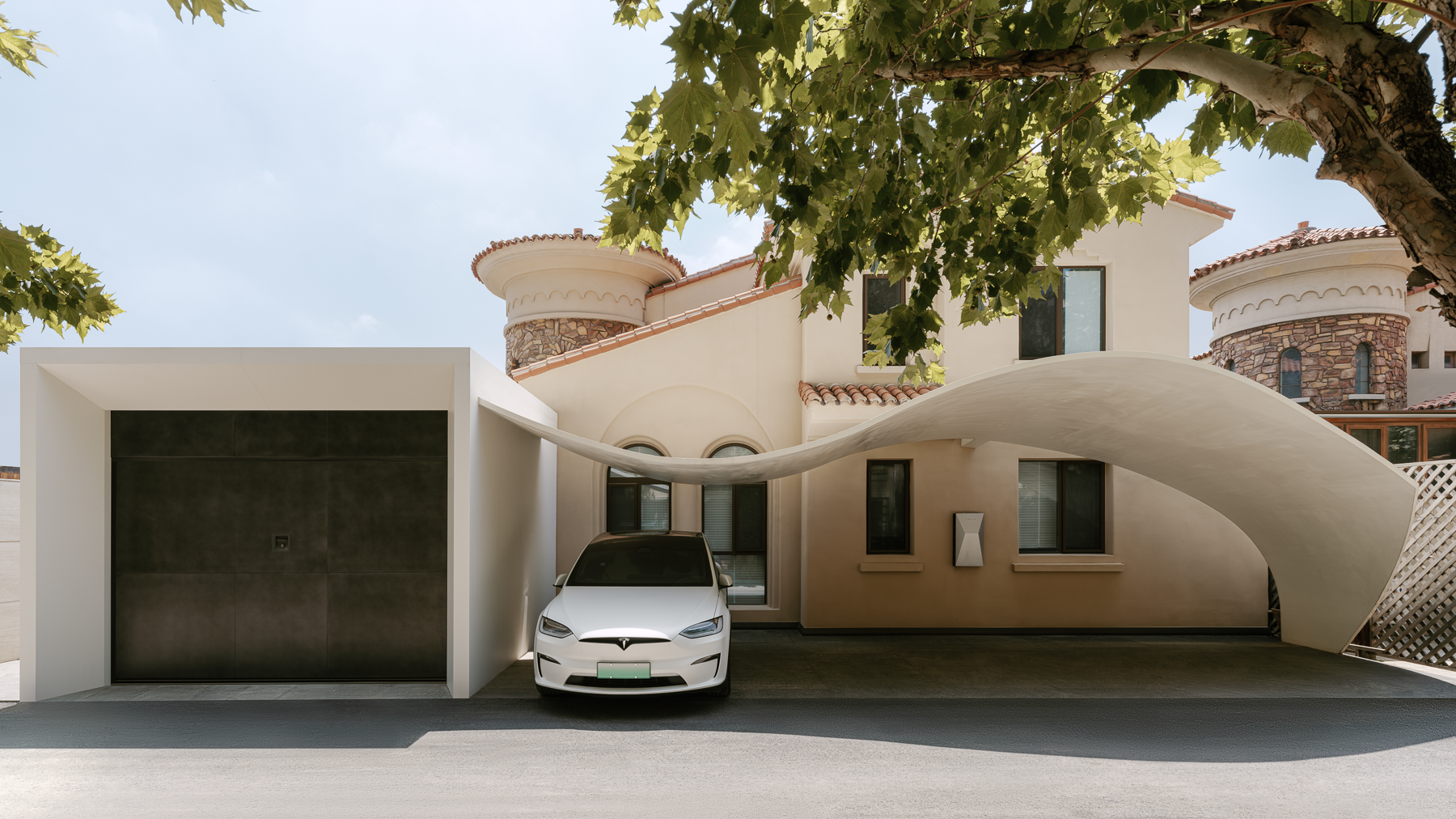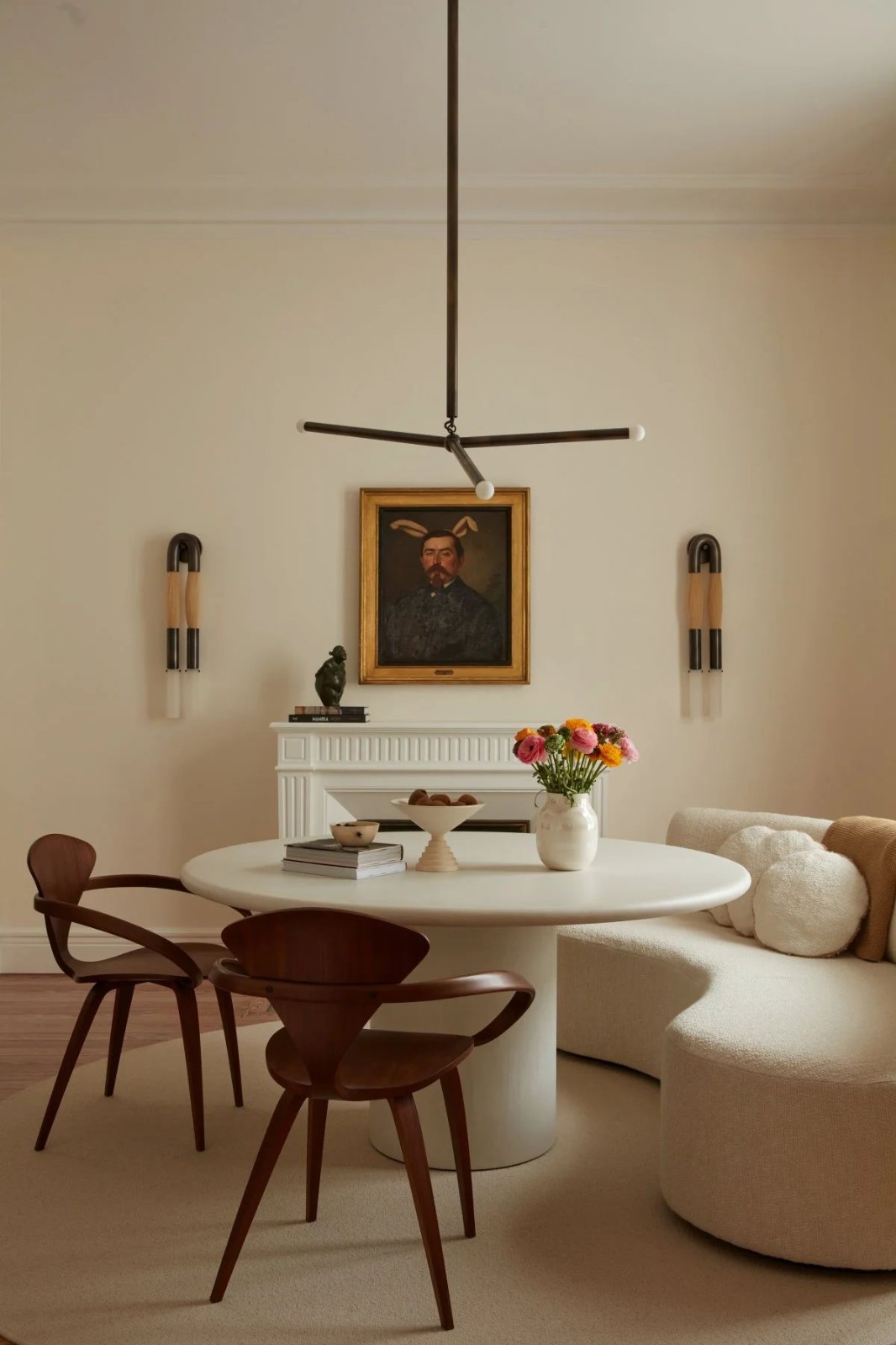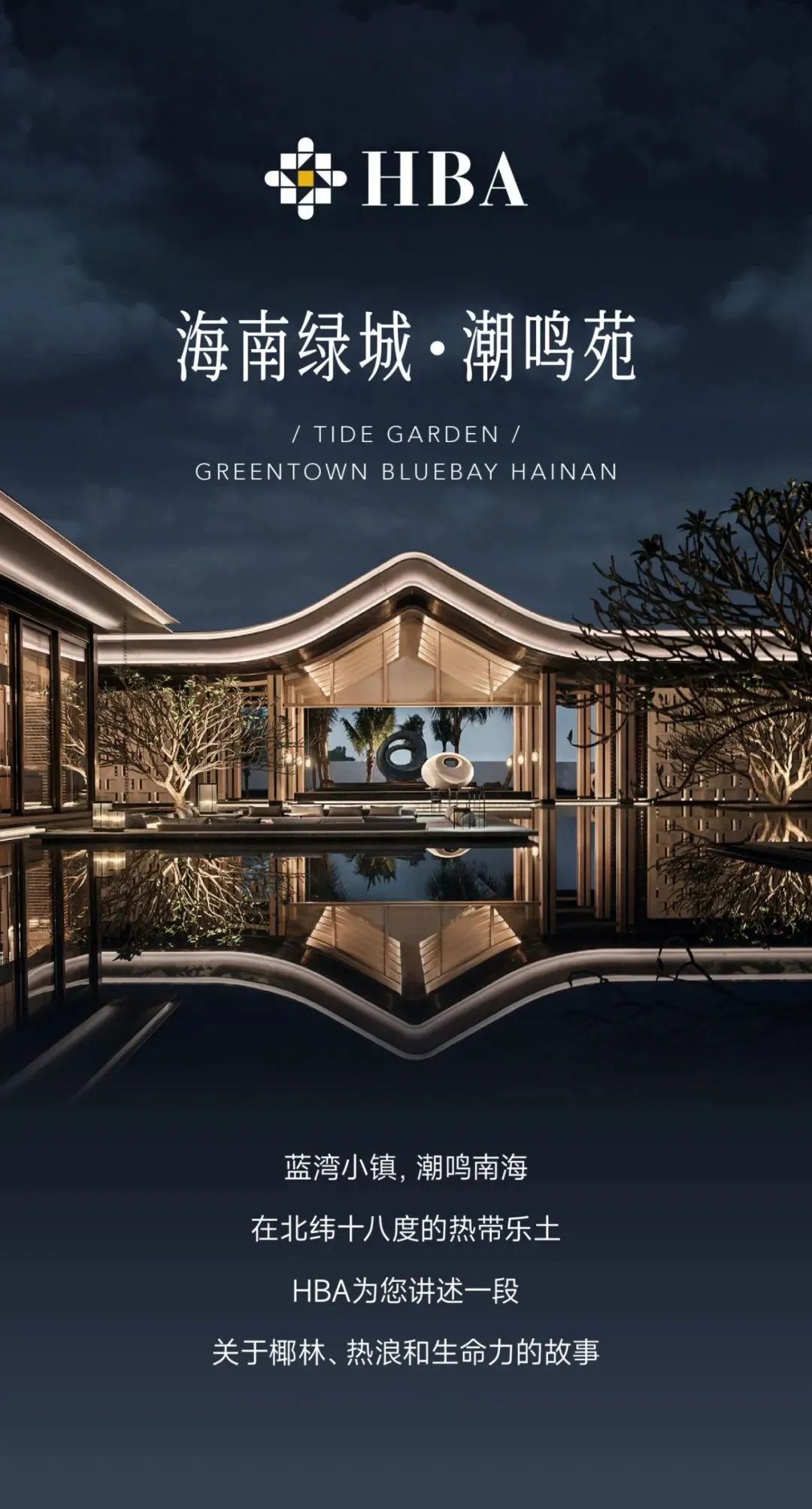高志强丨向阳而立 276㎡顶层复式
2023-05-30 12:23


纽约.设计
New York Design
...
#. 276㎡顶层复式
276 ㎡ top duplex


高居云端的顶层住宅往往享有广阔的视野,是天际线顶端亮丽的风景线。项目坐落于北京CBD 独步世界,国际质感生活触手可得!
High rise residential buildings in the clouds often enjoy a broad view and are a beautiful landscape at the top of the skyline. The project is located in the Beijing CBD Walk Alone World, with access to international texture life!




一层开放区自北向南依次是客厅,入户玄关,餐厅。深入空间,解构主义的楼梯配合灯光形成了独特的艺术符号,楼梯北面是茶水间,南面是洽谈室及卫生间。
The open area on the first floor, from north to south, consists of a living room, an entrance gate, and a restaurant. Deep into the space, the deconstructive staircase combined with lighting forms a unique artistic symbol. To the north of the staircase is the tea room, while to the south is the negotiation room and bathroom.






餐厅12人长条会客餐厅宴请商务两不耽误,黑色墙面的逐日星盘 让人们在尺度下的思考。超高挑空塑造了气势。
The 12 person long dining bar in the restaurant invites business guests without delay, and the daily star chart on the black wall allows people to think under the scale. The super high and high air shape the momentum.






如艺术雕塑般的楼梯,延续另一种韵律,辅以金属米奇,打造现代小景,直接朴素,充满对生活细节的尊重。
The staircase, like an artistic sculpture, continues another rhythm, complemented by metal Mickey, to create a modern small scenery that is straightforward and simple, full of respect for life details.














品茶室,艺术化的灯饰融合木质家具,幻化成自然生成的偶然之美,景之美、茶之美、自然之美,丰富了空间的同时也完善了功能。
The tea tasting room combines artistic lighting with wooden furniture, transforming into a natural beauty of chance, scenery, tea, and nature, enriching the space while also improving its functions.






具有围合感、私密性的露台最适合独处和冥想,让人的思想真正的处于解放的状态。就在这里静观思想之美。
A terrace with a sense of enclosure and privacy is most suitable for solitude and meditation, allowing peoples minds to truly be in a state of liberation. Here is the beauty of contemplation.


平面图 /Plan view


一层平面图/First floor plan


First floor plan
项目名称:新城国际23顶层复式
Project Name: New City International 23 Top Floor Duplex
项目地点:北京
Project location: Beijing
项目面积:276㎡
Project area: 276 square meters
项目设计:AFFD设计事务所
Project Design: AFFD Design Firm
主案设计:高志强
Main project design: Gao Zhiqiang
参与设计:田诗音、陈浩
Participated in the design: Tian Shiyin, Chen Hao
项目摄影:史云峰
Project photographer: Shi Yunfeng
项目视频:肖石明
Project Video: Xiao Shiming
项目策划:境也Studio
Project Planning: Jingye Studio




高志强
中国建筑设计集团筑邦设计院 副院长
米兰理工大学 客座教授
空间情绪设计论 创立者
AFFD设计事务所由高级室内建筑师高志强创立于中国北京,是一家集规划建筑设计、生态景观设计、人文室内设计和软装设计为一体的设计管理公司。脱胎于中国建筑设计集团筑邦设计院,由实践经验丰富、立足国际视野的建筑设计师、工程师领衔组成。
AFFD设计事务所致力于在都市繁杂冗余的状态中寻找突破和灵感,提供同时具有时代精神和现代东方气质的设计解决方案,在高端住宅、产业办公、商业设计、康养地产领域取得卓越成绩。































