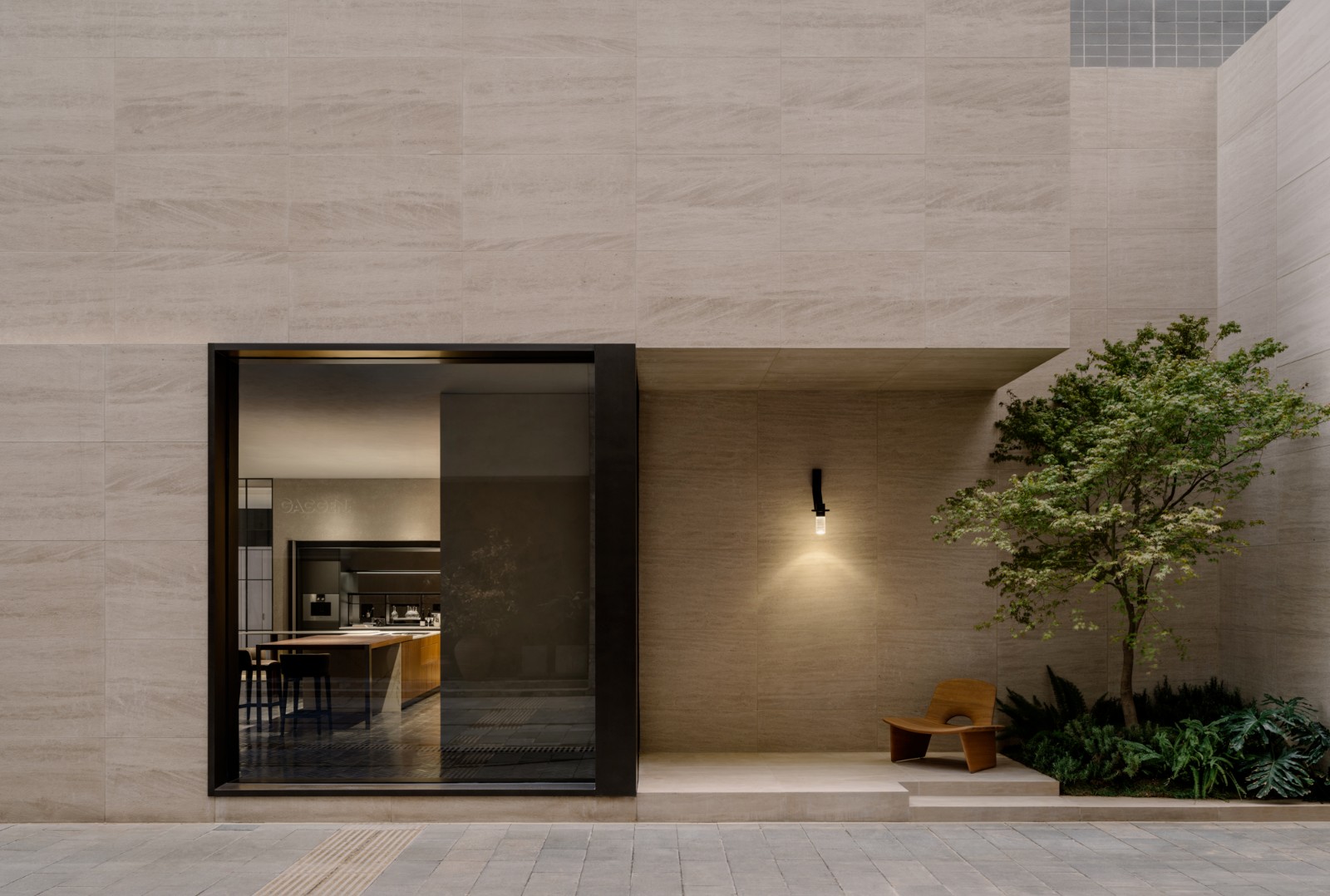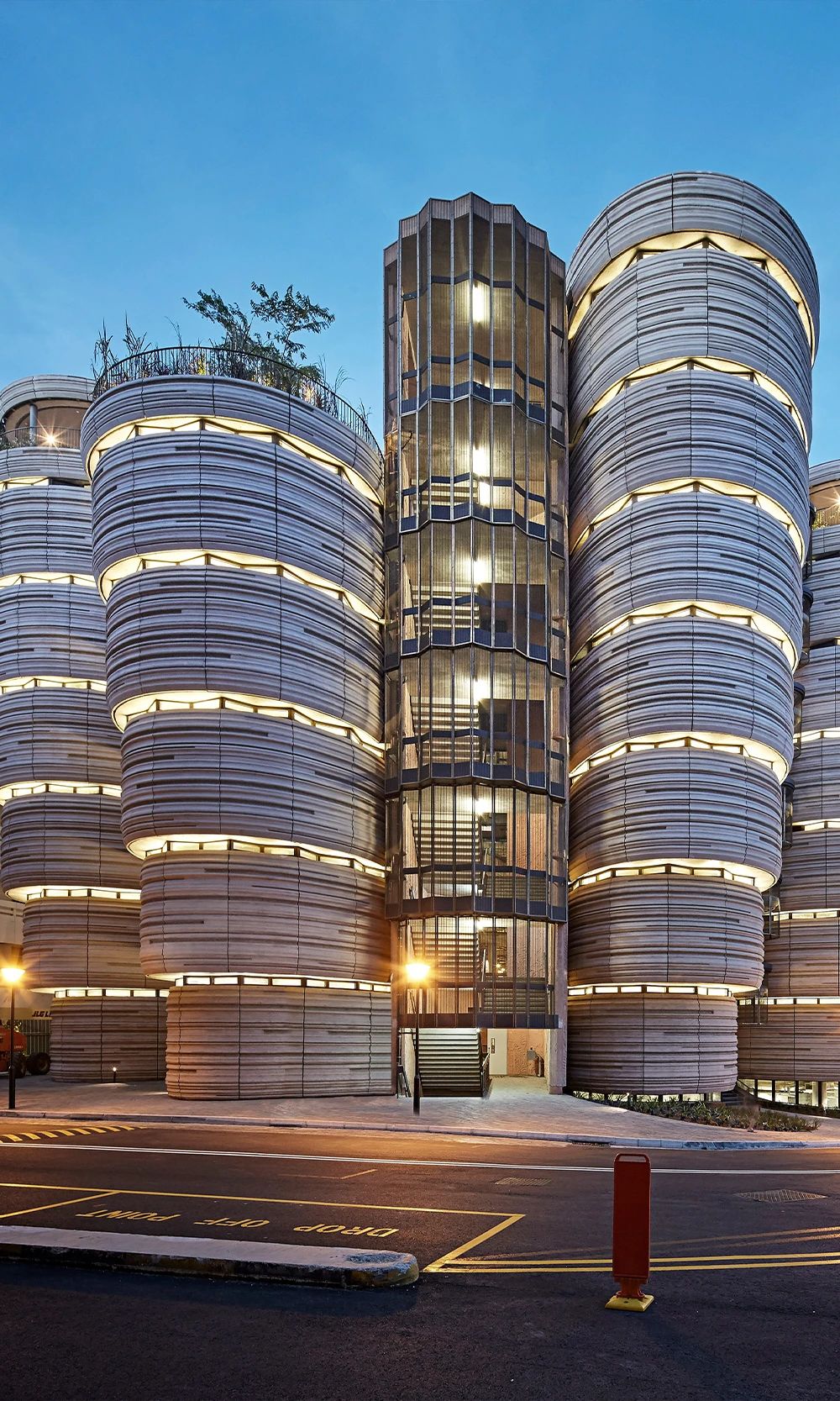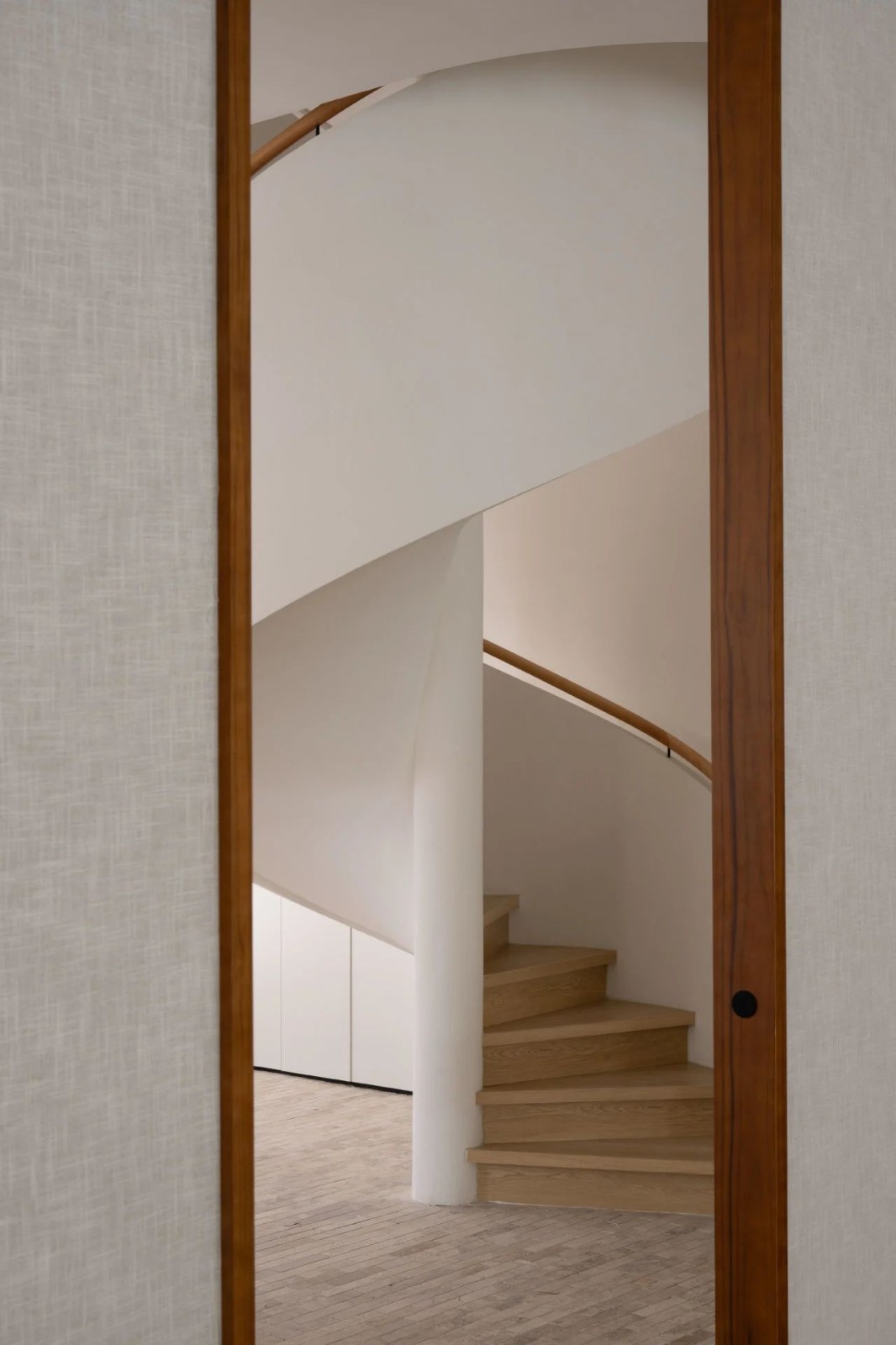新作丨Davidov Architects • 纹理和元素 首
2023-06-28 09:14
“Half of space depends on design the other half is derived from presence and spirit.”
LPS Residence 从周围的乡村元素中汲取灵感,并在景观中形成一种脚踏实地、大胆的宣言。达维多夫建筑师事务所注重构成物质的质感和微妙品质,以引入增强整体规模感的开放性。
LPS Residence draws inspiration from the surrounding rural elements and forms a down-to-earth and bold declaration in the landscape. Davidoff Architects focuses on the texture and subtle qualities that make up the material, in order to introduce openness that enhances the overall sense of scale.
从做法上看,LPS Residence 就定下了雄心勃勃的基调。拟议的形式取代了现场现有的结构,是自然环境中的雕塑补充,并与现有的乡土建筑区分开来。
From a practical perspective, LPS Residence has set an ambitious tone. The proposed form replaces the existing structure on site, complements sculpture in the natural environment, and distinguishes it from existing rural architecture.
住宅所在的莫宁顿半岛近年来出现了显着增长,最终改变了城市结构。尽管仍然主要与附近的海岸相连,但因此存在着有趣的风格组合。着眼于墨西哥和巴西风格的野兽派形式,大卫多夫建筑师提出了一系列相互关联的加权形式,这些形式坚固且平衡自然元素。
The Mornington Peninsula, where the residence is located, has seen significant growth in recent years, which has finally changed the urban structure. Although still primarily connected to nearby coasts, there are interesting style combinations. Focusing on Fauvism forms in Mexican and Brazilian styles, David Dove Architects proposed a series of interrelated weighting forms that are robust and balance natural elements.
住宅分为三个区域——起居区、睡眠区和餐厅区——由多种形式组成,这些形式以不同的功能相互作用。毗邻中央庭院空间,私人和受保护的室外区域强调了一种几乎具有交通性的休闲氛围。自始至终,所有内部体量的形状都旨在吸引人们的视线向上和向外,而外部形式的质量提供了公共和私人的明确分离。
The residence is divided into three areas - living area, sleeping area, and dining area - consisting of various forms that interact with each other in different functions. Adjacent to the central courtyard space, private and protected outdoor areas emphasize an almost transportable leisure atmosphere. Throughout, the shape of all internal volumes is aimed at attracting peoples attention upwards and outwards, while the external form of mass provides a clear separation between public and private.
住宅外部的设计风格向内引入,通过凝聚力营造出平静的氛围。赭色水泥渲染的目的是掩盖景观中的外部形式,并通过木材、赤土饰面和定制家具创造内部温暖。裸露的椽子提醒人们注意支撑结构,当光线从天窗和深深暴露的窗户射入时,有助于培养安静和冥想的内心体验。
The design style of the exterior of the residence is introduced inward, creating a calm atmosphere through cohesion. The purpose of ochre cement rendering is to conceal the external forms in the landscape and create internal warmth through wood, terracotta finishes, and custom furniture. The exposed rafters remind people to pay attention to the supporting structure, which helps cultivate a quiet and meditative inner experience when light enters through skylights and deeply exposed windows.
LPS Residence为庆祝该地区建筑的农业性质,既坚固又有触觉。达维多夫建筑师事务所利用对比和形式的自信来打造与典型城市住宅条件不同的住宅。
LPS Residence celebrates the agricultural nature of the buildings in the area, which are both sturdy and tactile. Davidoff Architects utilizes contrast and confidence in form to create residences that differ from typical urban residential conditions.
DAVIDOV ARCHITECTS 创始人 / 建筑师
作为一家设计工作室,我们与客户一起努力提炼他们的需求,摒弃最新趋势,以达到简单地增强和支持他们的生活方式的结果。我们的设计风格低调,在执行过程中选择了一种永恒和稳固的感觉。材料、空间和光线通过简单的镜头进行修改,创造出滋养和提升我们的有意义的空间。通过对我们的建筑和室内设计的精简方法,我们的工作涵盖了从私人住宅、多住宅项目和家居用品到机构工作的一系列规模和类型。
我们对待每一个新佣金的方法是与我们的客户建立牢固的关系,以解锁他们的愿景。为此,我们必须首先了解客户的动机和性格,以及对网站及其潜力的了解。通过摒弃最新趋势并采用简单有序的方法,我们得出了一个务实而富有诗意的结果。
工作室的设计方向是由对精致简约和个性化的渴望驱动的;从记忆中汲取灵感,并欣赏低调和白话。穿越黎凡特、拉丁美洲和欧洲乡村的旅行与墨尔本生活的回忆融为一体。我们的设计专注于通过比例、空间顺序、构图、材料和光线的原则来打造温暖的简约空间。结果是创造了永恒的建筑。
Robert Davidov 是当地建筑界的活跃成员,作为 Architeam 的委员会成员积极参与其中,目前正在通过墨尔本大学和澳大利亚建筑师协会指导下一代建筑师。他获得了 Ernest Fooks 设计纪念奖和 FMSA 建筑与施工奖。他曾五次入选院长荣誉榜。
图片版权 Copyright :Davidov Architects
采集分享
 举报
举报
别默默的看了,快登录帮我评论一下吧!:)
注册
登录
更多评论
相关文章
-

描边风设计中,最容易犯的8种问题分析
2018年走过了四分之一,LOGO设计趋势也清晰了LOGO设计
-

描边风设计中,最容易犯的8种问题分析
2018年走过了四分之一,LOGO设计趋势也清晰了LOGO设计
-

描边风设计中,最容易犯的8种问题分析
2018年走过了四分之一,LOGO设计趋势也清晰了LOGO设计



































































