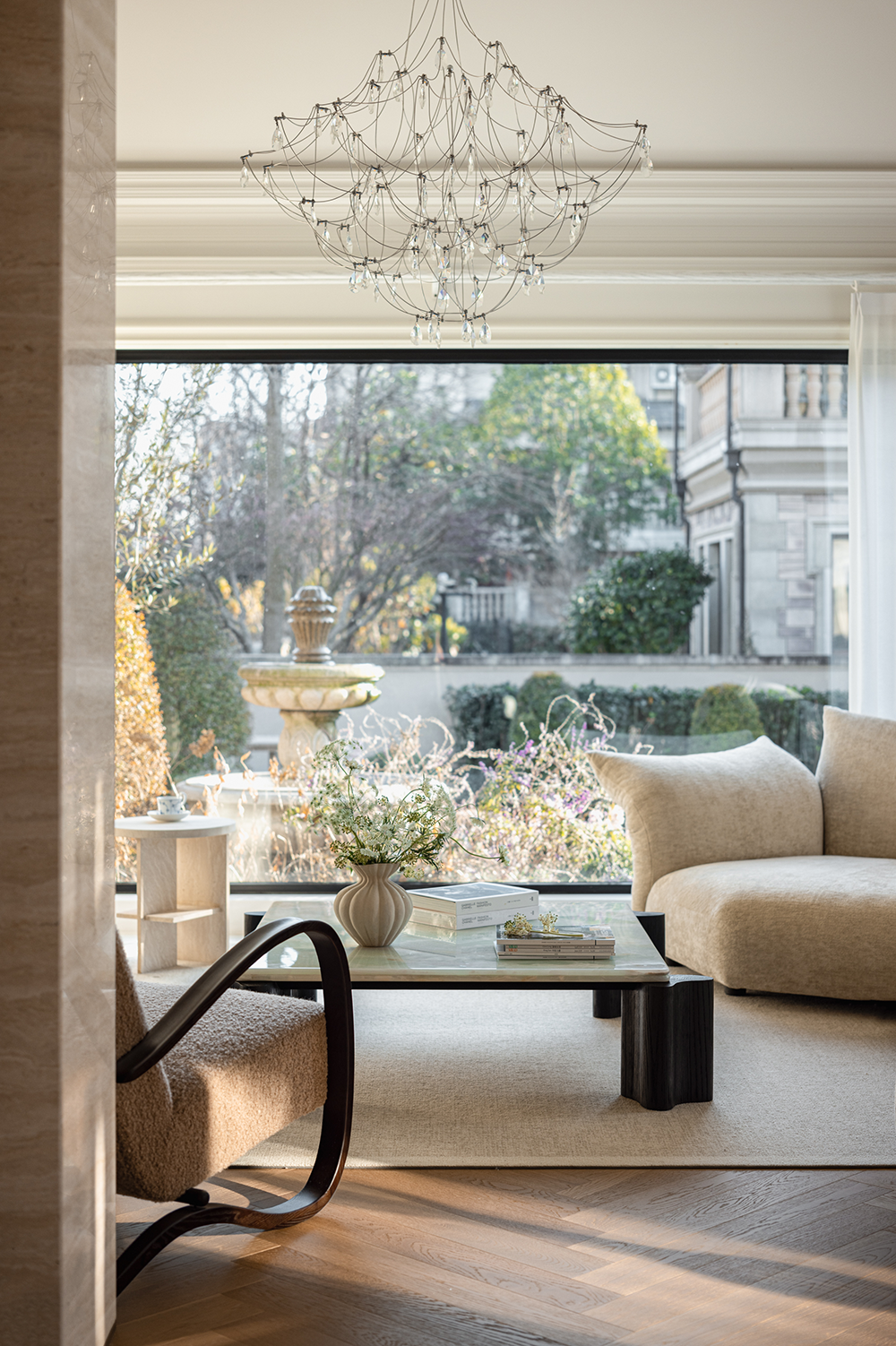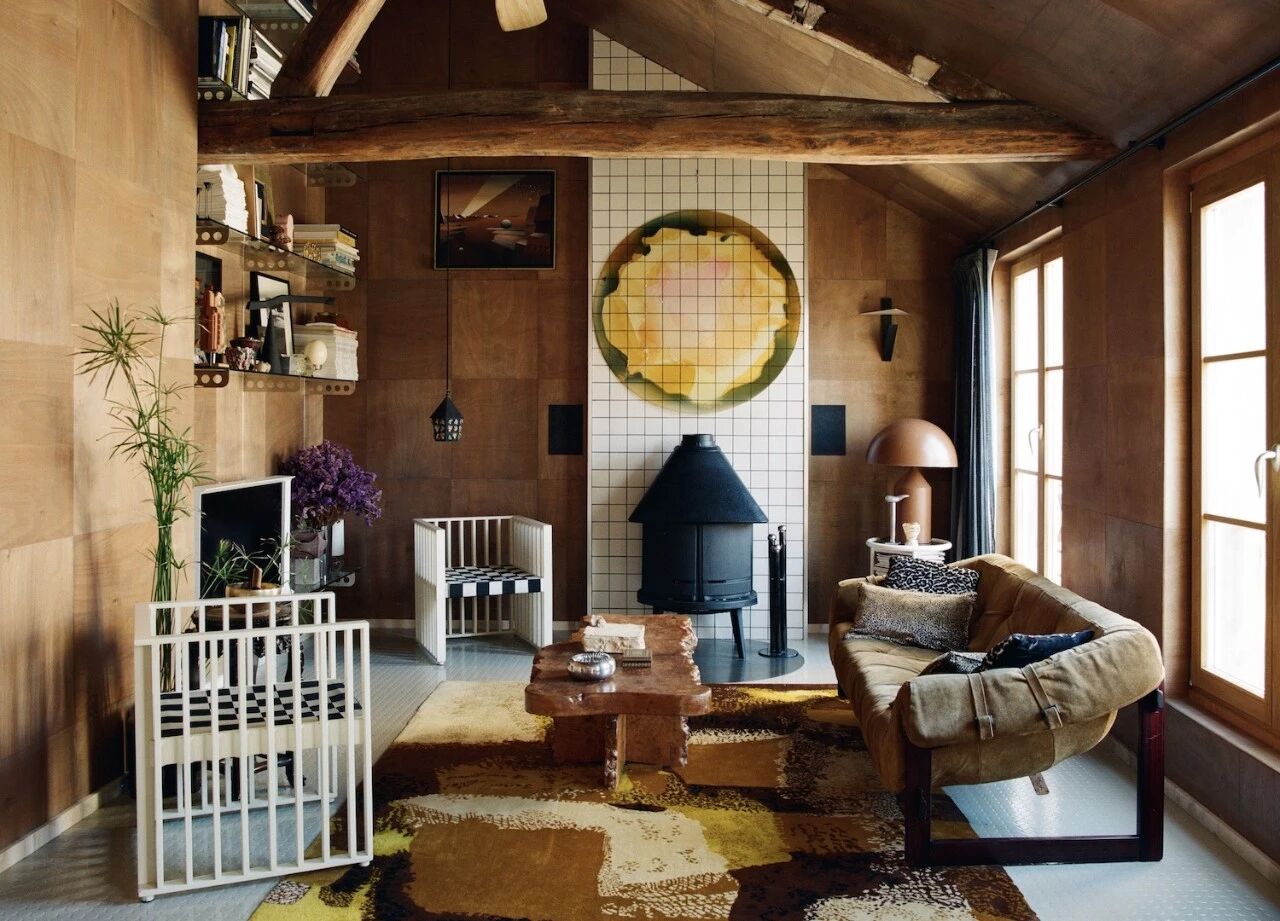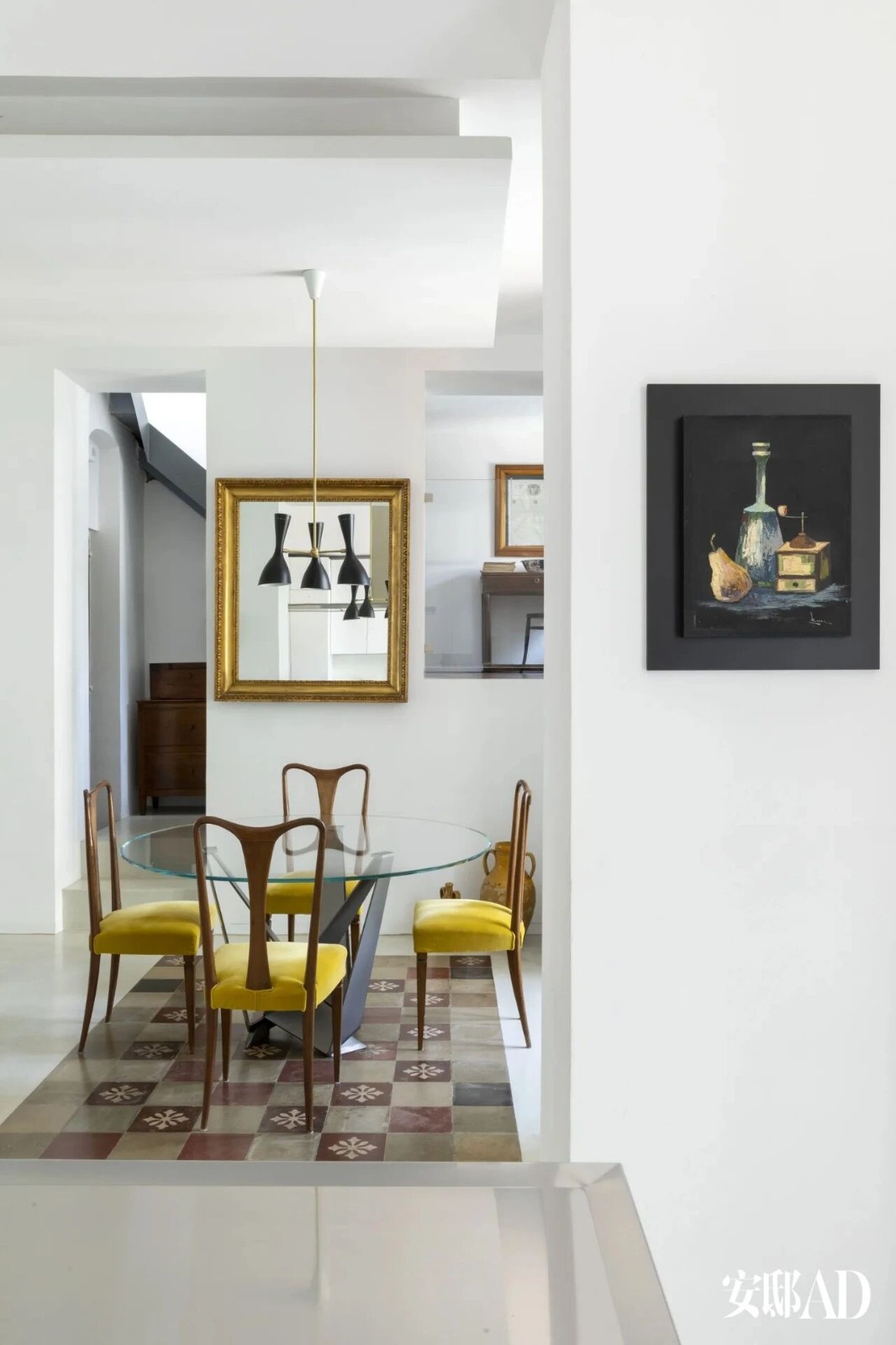新作丨DAWID KONIECZNY • 静谧的温柔 首
2023-07-28 13:25
“空间的一半依赖于设计
另一半则源自于存在与精神”
“Half of space depends on design the other half is derived from presence and spirit.”
——安藤忠雄(Tadao Ando)




这间公寓的位置无疑是一个优势,位于华沙发展最活跃的沃拉区的中心。位于八楼的转角公寓设有一个巨大的露台,可俯瞰华沙天际线。建筑物的周围环境主要是新建筑和摩天大楼,这对内部的现代特征产生了重大影响。
The location of this apartment is undoubtedly an advantage. It is located in the center of Huaura District, which is the most active development in Warsaw. The corner apartment located on the eighth floor features a huge terrace overlooking the Warsaw skyline. The surrounding environment of the building is mainly composed of new buildings and skyscrapers, which have a significant impact on the modern characteristics of the interior.




在最初的计划中,公寓有两间小卧室、一间带厨房的客厅和一间浴室。建筑师 Dawid Konieczny 的目标是创造一个舒适的生活空间,这就是为什么他创建了一个基于一间带衣柜的扩大卧室和一间带厨房的更大客厅的功能布局。整个公寓覆盖着红色的米色灰泥,地板上的微水泥也采用相同的色调,最大限度地扩大了内部空间并赋予其特色。
The location of this apartment is undoubtedly an advantage. It is located in the center of Huaura District, which is the most active development in Warsaw. The corner apartment located on the eighth floor features a huge terrace overlooking the Warsaw skyline. The surrounding environment of the building is mainly composed of new buildings and skyscrapers, which have a significant impact on the modern characteristics of the interior.




弧形墙将起居空间与卧室分隔开,椭圆形切口形成卧室入口,是公寓的一大特色。在客厅里,建筑师设计了一款有机沙发,其靠背完全覆盖着带扣,配有流动的靠背,搭配芒果木制成的有机桌子、带有皮革编织物的黑色木质扶手椅和木制底座上的 Gropk Ceramics 大花瓶。公寓使用的照明系统是Flos品牌的跑步磁铁。
In the initial plan, the apartment had two small bedrooms, a living room with a kitchen, and a bathroom. Architect Dawid Koniecznys goal is to create a comfortable living space, which is why he created a functional layout based on an enlarged bedroom with a wardrobe and a larger living room with a kitchen. The entire apartment is covered in red beige plaster, and the micro cement on the floor also adopts the same color tone, maximizing the expansion of the internal space and endowing it with characteristics.








米色天鹅绒窗帘是一种亲密屏障。在卧室里,床的形状覆盖着埃托尔·索特萨斯设计的饰面,他的印花是黄铜壁灯创作的灵感来源。
Beige velvet curtains are an intimate barrier. In the bedroom, the shape of the bed is covered with a decorative design by Etor Sottsass, whose printing is the inspiration for the creation of brass wall lamps.














为了区分浴室区域和客厅空间,建筑师在浴室入口处应用了高贵的绿色,与米色灰泥脱颖而出,同时将我们带到了休闲区。浴室里,所有表面都覆盖了微水泥,与一面巨大的镜子一起,将原本不小的空间放大了。浴室使用的配件来自西班牙品牌Ramon Soler。
In order to distinguish between the bathroom area and the living room space, the architect applied a noble green color at the entrance of the bathroom, standing out with beige plaster, while taking us to the leisure area. In the bathroom, all surfaces are covered with micro cement, which, together with a huge mirror, enlarges the originally large space. The accessories used in the bathroom come from the Spanish brand Ramon Soler.








与浴室一样,厨房里的家具和吧台的表面也覆盖着灰泥。建筑师设计的挂钩由拉丝钢制成,与石膏的纹理完美匹配。
Like the bathroom, the furniture in the kitchen and the surface of the bar are also covered with plaster. The hooks designed by the architect are made of brushed steel and perfectly match the texture of gypsum.
FLOOR PLAN


平面方案/DESIGN F
LAT PLAN
INFO
项目名称:GRZYBOWSKA APT
项目地址:波兰 华沙
项目类型:住宅设计
设计面积:64㎡
DAWID KONIECZNY INTERIORS
项目摄影:ONI STUDIO
AGENCY FOUNDER


DAWID KONIECZNY
DAWID KONIECZNY INTERIORS 创始人 / 设计总监
Dawid Konieczny
是一位波兰建筑师。他1991年出生于索斯诺维奇。他曾经住在上海、广州、曼谷和伊斯坦布尔。Konieczny 研究社会政治,在华沙大学;他毕业于管理与生态学院。在他的项目中,他模糊了界限在流派之间,创作不明显的作品,精致,最重要的是有用。他单独处理每个项目,分析所有情况和因素。选择正确的纹理,材料和形状创造富有表现力的视觉效果。
图片版权 Copyright :Dawid Konieczny Interiors































