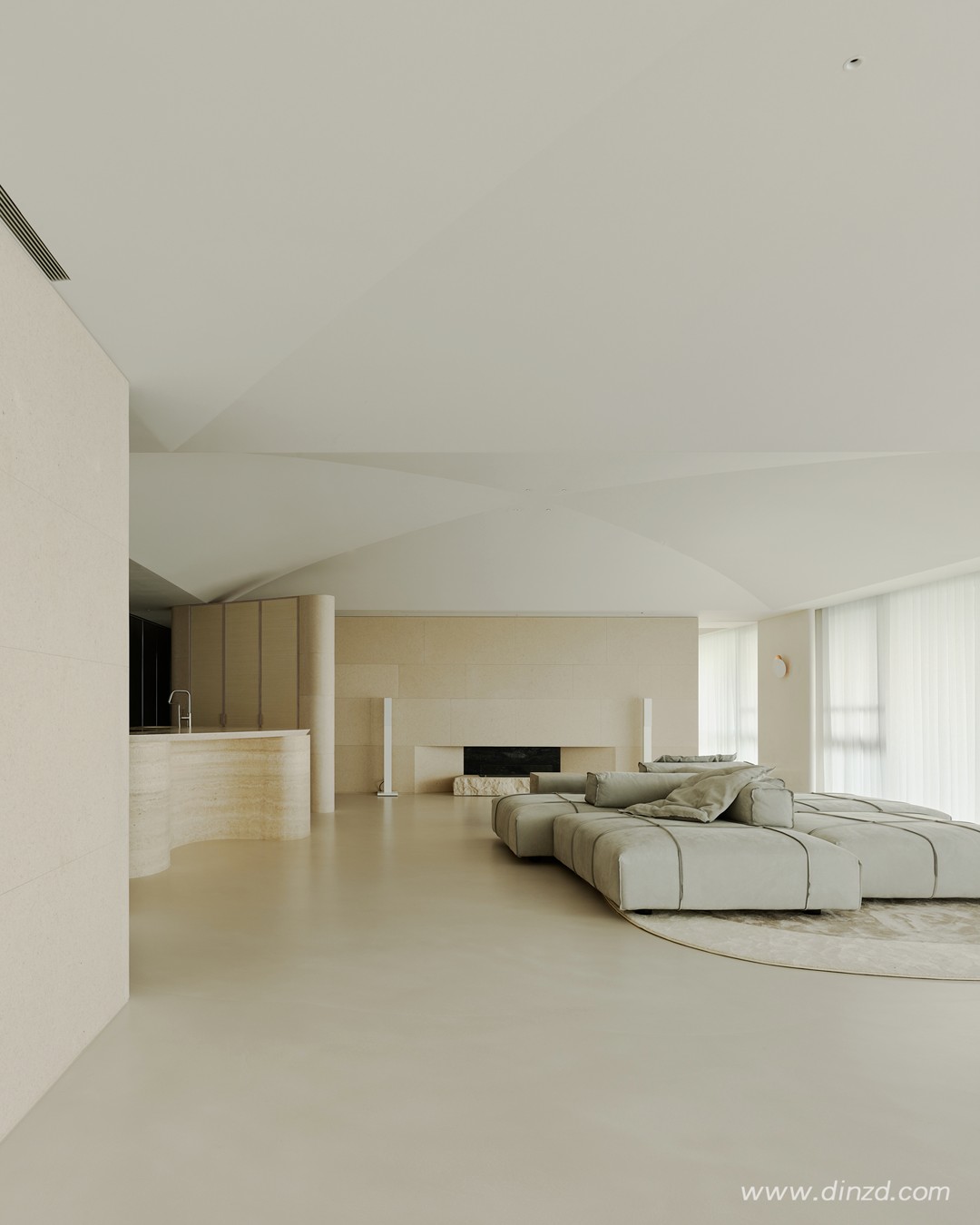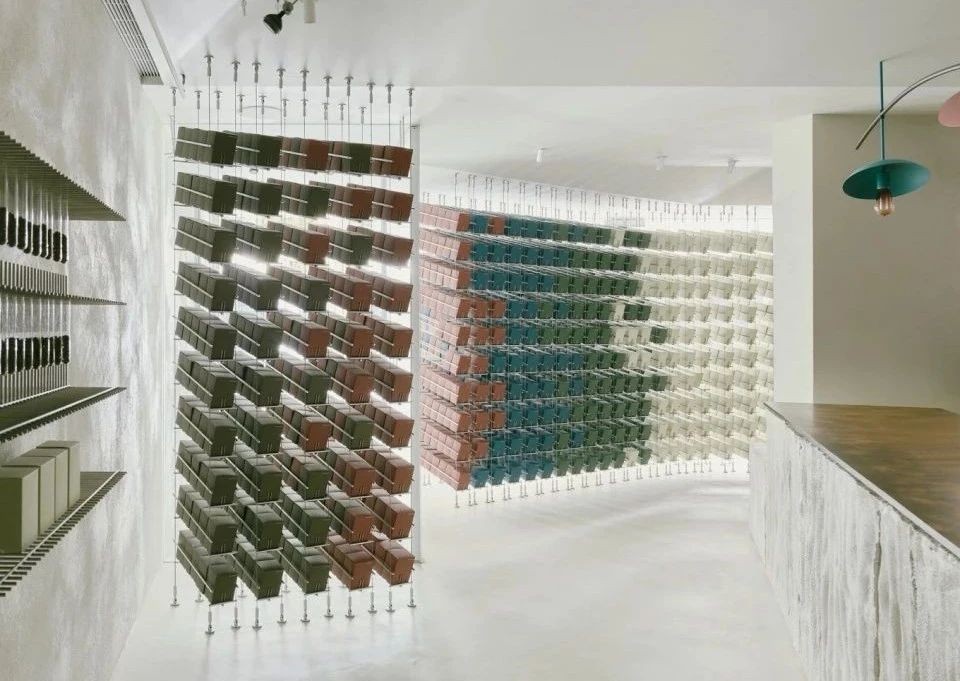台湾水相设计丨诗意73泉,治愈一座城!
2023-08-03 13:24
构成73号


曾经的济南,泉水淙淙镇日为伴,流动意象渗入听觉和意识,柔软整座城的心绪。当现代主义的理性效率渗入生活、以俐落笔触改写城市天际,该如何替建筑的理性添入抒情想像空间?(In the past, Jinan was accompanied by the gurgling spring water, with flowing imagery seeping into the senses and consciousness, softening the entire citys mood. When the rational efficiency of modernism permeates life and rewrites the urban skyline with neat strokes, how can we add emotional imagination space to the rationality of architecture?)


△概念设计
水相设计企图以泉城过往曲水垂柳的街户风貌,柔化当代理性主义架构的建筑,让此空间汇入泉城72泉,成为第73号涓流的意象。
(The water phase design attempts to soften the contemporary Rationalism architecture with the street style of the past Qushui weeping willows in the Spring City, so that this space will merge into the 72 springs of the Spring City, becoming the 73rd trickle image.)
为极简理性注入层次丰富的情感,贴近现代主义「色域绘画」的主张,巨幅画布看似低限度叠放几何色块,却蕴藏满腔创作情绪,无论激昂呐喊、幽微沉静,作品释放骚动穿透日常、直捣心底。
(It injects rich emotions into the minimalist rationality and is close to the modernist idea of Color field. The huge canvas seems to be stacked with geometric color blocks at a low limit, but it is full of creative emotions. No matter how exciting and quiet it is, the works release turmoil that penetrates daily life and touches the bottom of my heart.)






踏入
消除人与画的边界
为此,设计师定义空间为一件巨大的艺术创作,以直观形塑色彩的逻辑布局场域,而非形随机能而生的理性搭建惯性。廊道区域成了画布上彼此相连的色域,互为前后景、彼此完整,带着流动的不确定性,观者循着线索,开始往画的深处走去。
(For this reason, designers define space as a huge artistic creation, with a logical layout of visual shapes and colors, rather than a rational construction inertia generated by the random energy of form. The corridor area has become a connected color gamut on the canvas, complete with foreground and background scenes, and with flowing uncertainty, the viewer follows the clues and begins to move towards the depths of the painting.)


△观者身处开放式起点
能选择偏好的色域路径前行




△浓厚色彩是观者动线的线索


踏入建筑,入口由下沉式白色中庭建构起点,富节奏感的踏阶环绕在侧,对人们行经或逗留抱着从容姿态,无主从之分的开放性路径连接四方区域,择其一进入空间,这趟不是为了看一幅画,而是亲身浸入画中。
(When stepping into the building, the entrance is constructed from a sinking white atrium, surrounded by rhythmic steps, and takes a leisurely attitude towards peoples walking or staying. The open path without the distinction between master and follower connects the four regions. Choose one to enter the space. This trip is not to see a painting, but to immerse yourself in the painting.)






△人们相聚、在梯阶上随性入座
由色彩浸润感官的
艺术是流动的寓言
饱满的红,乍然现身又爽脆地收边,例如中庭末端延伸向后的飞檐、色域之间的甬道,是路径上落下的面包屑、画中的楔子,毋需文字便能引导动线,使人顺应直觉探索未知,恰如创作者下笔时不假思索的意念。
(The full red color suddenly appears and the edges are crisply closed. For example, the cornice extending backward at the end of the atrium and the corridor between the color gamut are the Bread crumbs falling on the path and the wedges in the painting, which can guide the moving line without words, making people follow their intuition to explore the unknown, just like the creators thoughtless idea when writing.)




△进入展示区前的入口








△色块并非理性分析下的布局
而是直观的填载
跨越量体的楼梯结构,以石灰白和雕塑般切割线展示艺术质地,浓厚的白缓缓相接交叠,模糊笔触秩序而显得写意。天井下抽空时间感的白、量体间衔着影子的白,各具性格、超越理性计算,它们在画中辽阔无声,令情绪得以喘息。
(The staircase structure spanning a large volume showcases artistic texture with lime white and sculptural cut lines, with thick white slowly overlapping and blurring the brushstroke order, creating a freehand brushwork. The white with a sense of time in the courtyard and the white with shadows in between, each with their own personalities and beyond rational calculation, are vast and silent in the painting, allowing emotions to breathe.)








△巨型的楼梯结构如同空间中的雕塑品







△量体结构线条构筑抽象艺术






△秩序性的阶梯节奏
当光从穹顶进入室内,天井内雕塑仰望苍穹骨感修长之美,具有哲思的蕴含,隐藏着深刻和永恒的精神,体现人类对未知力量探寻的原始动力。
(When light enters the room from the dome, the sculpture in the courtyard looks up at the slender beauty of the sky, with philosophical implications, hiding a profound and eternal spirit, reflecting the primitive power of human exploration of unknown forces.)








△二层艺术品展示空间
大幅蓝色安定了西侧咖啡厅,吧台或底墙,宁静如静夜海中黝暗的岛屿,安抚躁动,使人放心将自己安置其中。
(The large blue color stabilizes the coffee shop, bar, or bottom wall on the west side, making it as tranquil as a dark island in the still night sea, calming the restlessness and reassuring to place oneself in it.)




△吧台区衔在中央形成维度
尺度多元的叙事块面


△巨大画面覆以强而有力的单色
引人投入画中沉浸却超然的情绪




原创的非对称家具设计与整个空间的美学相互补充,同时又能以非凡的风格存在。考虑到空间的建筑对称性,家具的设计理念中,探索平衡、材料和形式的连续,我们追求家具形体的非对称设计,于不平衡中寻找建筑关系的均衡,这种非对称结构更能展现出别出心裁的设计之美。非对称的设计可以给空间注入一种安静的不可预测的形式美感。
(The original asymmetric furniture design complements the aesthetics of the entire space while also being able to exist in an extraordinary style. Considering the architectural symmetry of space, in the design concept of furniture, we explore balance, continuity of materials and forms. We pursue the asymmetric design of furniture form, seeking the balance of architectural relationships in the imbalance. This asymmetric structure can better showcase the beauty of unique design. Asymmetric design can inject a quiet and unpredictable form of beauty into the space.)




△色块化为立体几何
超越机能的无疆诗意
物的质地,在画中成为油彩堆叠的笔触,浓烈厚重、细致流转,描绘出单色的重量。抽象主义创作的精髓在于透过色彩与量感,即便不是真正身处无垠荒漠,仍可升起苍茫而渺小的情怀。体现在建筑里,观者更能穿梭画中,自由决定琢磨何处。
(The texture of objects becomes a stack of oil paint strokes in the painting, with strong, thick, and meticulous circulation, depicting the weight of monochrome. The essence of abstract creation lies in the use of color and quantity, even if one is not truly in the boundless desert, one can still rise to a vast and insignificant sentiment. Reflected in the architecture, the viewer is more able to shuttle through the painting and freely decide where to ponder.)






△二层廊道
二层艺文学堂以暖白填满角隅静谧,在穿越撼动各样情绪的色域、离开画作之前,以一段中性空间格调沉淀融合饱满的感受。
(The second floor art and literature school fills the corners with warm white and tranquility. Before crossing the color gamut that shakes various emotions and leaving the painting, a neutral spatial style is used to precipitate and blend the full feeling.)




△穿越撼动各样情绪的色域后
旅程在此纯净收尾


△二层艺文学堂








△实木家具的温润色调
给予路径沉淀的收尾
绘画可以创造一个虚拟空间,而不再想去包裹一件真实的具体之物,世界就存在于凹凸之间,设计师选用了马树青的抽象体系绘画,意在用色彩探索和建立多维度的空间关系。
(Painting can create a virtual space without wanting to wrap around a real concrete object. The world exists between bumps and bumps. The designer chose Ma Shuqings abstract system of painting, aiming to explore and establish multi-dimensional spatial relationships through color.)


△二层艺廊
雕塑不同于绘画,雕塑是独立的,但同时也离不开周围的空间,它与空间相互依存,以四周的空间为背景,这组雕塑人充满着情绪与美感。设计师试图用掏空中间的办法来强调虚空,夸张变形的比例相当有趣。我们可以联想到在光线进入室内时,一个个或站或蜷缩的人映在墙体上的影子,纵长而瘦弱,然后随着时间的推移而消逝在无边无尽的时空中,不着痕迹。
(Sculpture is different from painting. Sculpture is independent, but it also relies on the surrounding space. It is interdependent with the surrounding space as the background, and this group of sculptors is full of emotions and beauty. The designer attempts to emphasize emptiness by hollowing out the middle, and the exaggerated proportion of deformation is quite interesting. We can associate the shadows of people standing or curling up on the wall when light enters the room, long and thin, and then disappear over time in the endless space and time, without any trace.)






△如油彩的笔触堆叠
除了笔触,设计师也试着以装置艺术观点处理色块形状,例如长廊尽头的洗手间,丹红覆盖,强烈色彩倏然收拢包覆,不对称立面及向下汇集的水滴轮廓艺术装置,相对于开放场域真空遥远的白,形体强化了红色的倾斜、流动意识。
(In addition to the brushwork, the designer also tried to deal with the shape of color blocks from the perspective of Installation artwork. For example, the bathroom at the end of the corridor was covered with red, and the strong colors were suddenly folded and wrapped. The asymmetrical facade and the downward collection of water drop outline art installations, compared with the white far away from the open field, strengthened the red slanting and flowing consciousness.)






△向下汇集的水滴轮廓艺术装置
强化了聚集流动的情绪意识




△空间内软装细节




△路径廊道端井的装置艺术
建筑一向擅长建构形状处理需求,但填色是一种直觉与浪漫,恣意地记录当下,不仿效借用具体事物来暗喻或烘托,超然坦率、直视创作者内心。以此布局空间作品,设计师希望打开观者体验抽象主义的视野,空间的构成是自由的,人们感受的方式亦然,踏入画境,享受无须多言的亲密独处。
(Architecture has always been adept at constructing shapes and handling needs, but coloring is an intuitive and romantic way to recklessly record the present, without imitating the use of specific things to metaphorically or contrast, detached and straightforward, and looking directly into the creators heart. By laying out the spatial work in this way, the designer hopes to open up the viewers perspective of experiencing abstractionism. The composition of the space is free, and the way people feel is also the same. Stepping into the painting realm, they can enjoy intimate solitude without much to say.)




△二层VIP空间
































△效果图






△模型图


△一层平面


△二层平面
项目名称|寰宇艺术中心
项目地点|中国 济南
空间设计|水相设计 waterfrom design
设计团队|李智翔、葛祝纬、林其纬、黄昱诚、张宇辰、段晓雯
软装设计|万有引力 水相设计
设计团队|白丽雪
项目业主|中海地产
空间性质|文化建筑、售楼处
室内面积|1350m²
空间格局|接待区、洽谈区、品牌展示区、办公室、卫生区、功能区
主要材料|紅黑漸層烤漆、米白手工漆、藍色手工漆、白色水磨石、米白大理石、蛇紋石、鋁板、白枫木
项目摄影|吴鉴泉


水相设计
Waterfrom Design
▼公司简介


水相设计主创团队 - 李智翔 、葛祝纬、郭瑞文(从左至右)
水相设计成立于2008年的水相设计跨足室内与建筑领域,秉持设计应如『水』的初衷,纯净、有机又多变,本质上保持其原有的简洁性,意念上展现无框架的可能性。致力关注于空间的故事脉络及时间光线,创造一个具有情感沉淀及讯息想象的空间。































