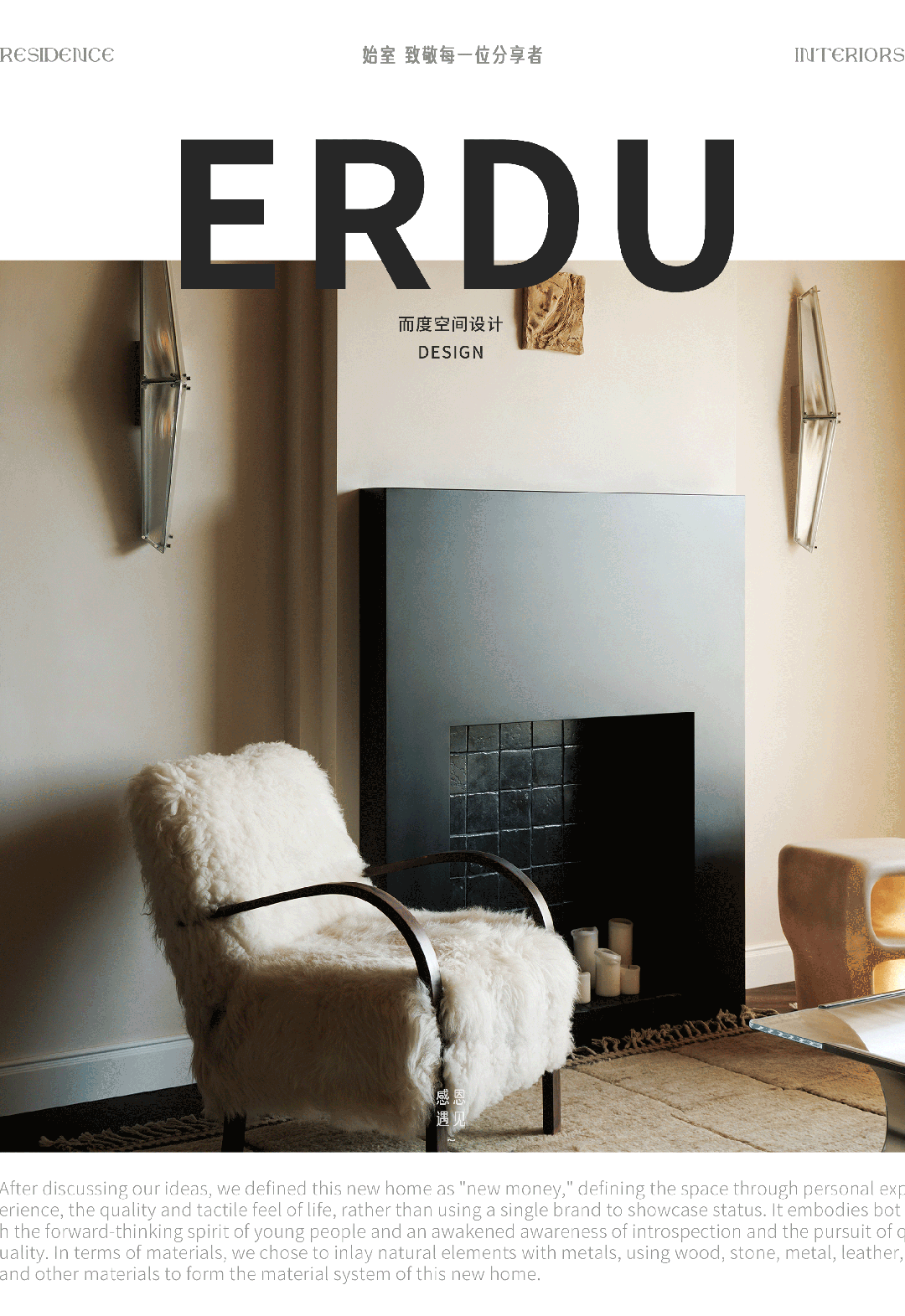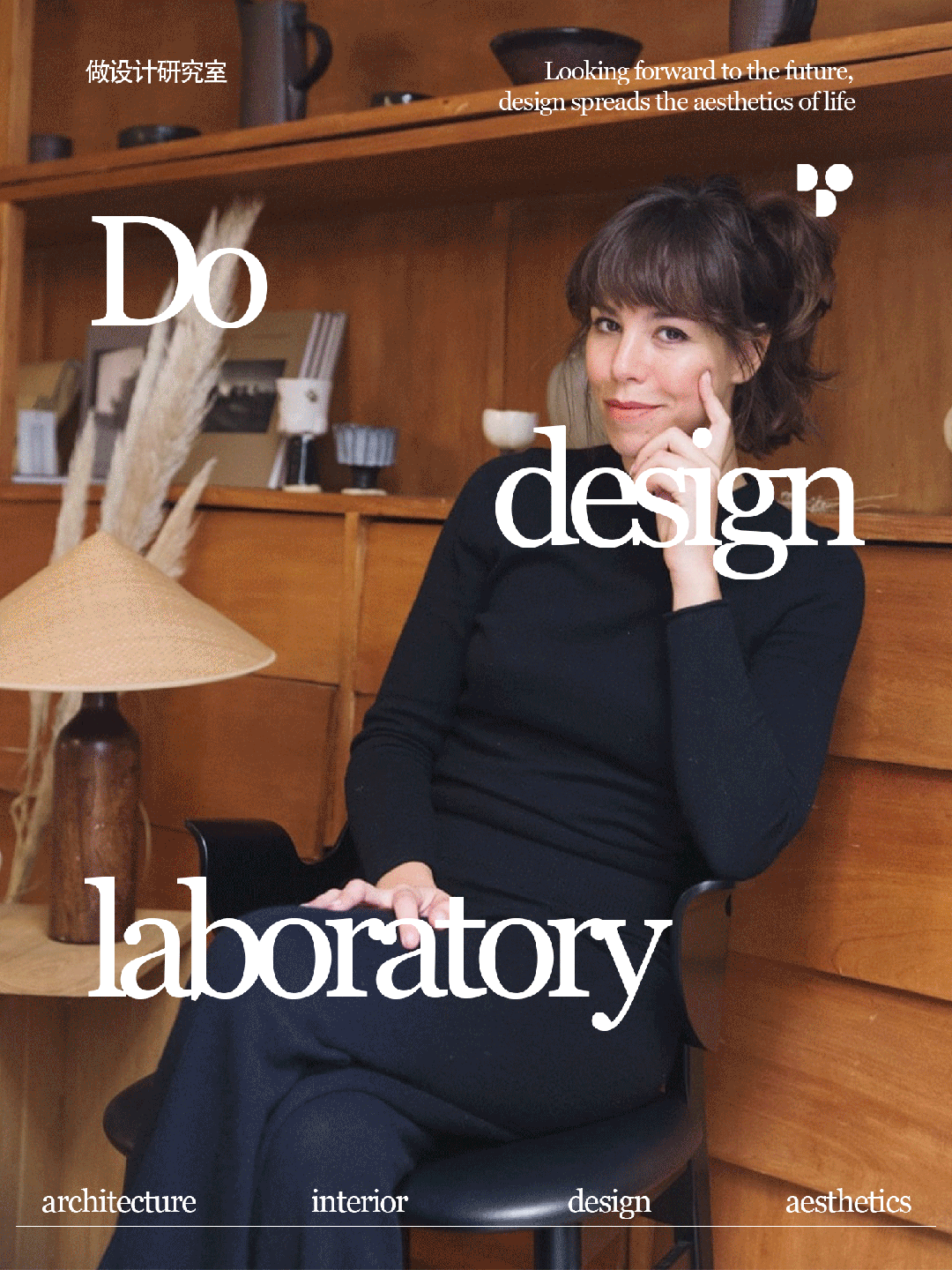新作丨大拙致外空间设计 • 喜狗 XIGOU 首
2023-08-07 22:03
空间的一半依赖于设计
另一半则源自于存在与精神
“Half of space depends on design the other half is derived from presence and spirit.”
——安藤忠雄(Tadao Ando)
本案项目——喜狗,位于杭州市良渚玉鸟集街区内,是一家较为小众的酒馆。
主理人是一位影视导演,同样从事艺术工作,也算是半个同行了,但这也导致在设计阶段就改了三四版稿,可谓把设计师“折磨的不轻”。
PS:酒馆店铺的logo也是主理人设计的。
大家听名字应该就猜到了寓意,酒馆主打宠物友好,店内还给宠物提供餐品,主理人希望每一朋友都能带着毛孩子一同分享快乐。
The project in this case, Xigou, is located in Yuniaoji Street, Liangzhu, Hangzhou, and is a relatively small tavern.
The person in charge is a film and television director who is also engaged in art work, so he can be regarded as half of his peers, but this also led to three or four drafts being changed during the design stage, which can be said to torture the designer a lot.
PS: The logo of the tavern shop is also designed by the manager.
Everyone should have guessed the meaning after hearing the name. The tavern is mainly pet-friendly, and the store also provides meals for pets. The manager hopes that every friend can share happiness with their pets.


热带植物中四处散落的酒瓶,演绎着昨日的“疯狂”。
入户通道采用镜面不锈钢搭建通道,让原本扁平化的入口层次更加明显,镜面材质的折射效果也让视觉更加丰富。
The scattered wine bottles among the tropical plants represent the crazy of yesterday.
The entrance channel is built with mirror stainless steel, which makes the original flat entrance level more obvious, and the refraction effect of the mirror material also enriches the vision.




我们希望大家不管路过还是进店消费,都能被顶面的RGB灯箱所吸引,同时这也是店内氛围的“主控台”,通过不同色调的变换,就能向外预告今日的主题。
We hope that everyone will be attracted by the RGB light box on the top whether they are passing by or entering the store for consumption. At the same time, this is also the main console of the store atmosphere. Through the transformation of different colors, todays theme can be announced to the outside.




(RGB灯箱色温变化演示)
吧台区域通过使用线性灯光的分割,让立面更具有尺度感,并将吧台悬挑部分作为镜面设计,通过细微变化使空间变得有趣。
The bar area is divided by using linear lights to give the facade a sense of scale, and the cantilevered part of the bar is designed as a mirror, making the space interesting through subtle changes.








通过材质的延伸,从吧台到后厨出餐口形成整体连接,艺术涂料的粗糙肌理与不锈钢的细腻,形成明显的反差感。
Through the extension of materials, an overall connection is formed from the bar counter to the dining outlet of the back kitchen. The rough texture of the art paint and the fineness of the stainless steel form a clear sense of contrast.


在吧台一侧通过上翻窗作为外摆出餐口,合理优化出餐动线。这也作为对外展示的一个窗口,从酒馆侧边路过就能看到显眼的店铺logo。
On the side of the bar, the flip-up window is used as the dining outlet to reasonably optimize the dining flow. This is also used as a window for external display, and the conspicuous store logo can be seen from the side of the tavern.






当夜晚降临,随着酒馆顶面RGB灯光的变换,所有装饰都变得迷幻起来。
When the night falls, all the designs become psychedelic as the RGB lights of the tavern change.




酒馆外立面运用镜面不锈钢外附结构,侧面悬挑部分可作为路过游客的临时歇脚点,亦可作为顾客的打卡拍照点。
The external facade of the tavern uses a mirror-finished stainless steel external structure, and the overhanging part of the side can be used as a temporary stop for passing tourists, or as a place for customers to check in and take pictures.




效果图VS落地实景
RENDERINGS VS PROJECT LIVE SHOOTING




FLOOR PLAN


平面方案/DESIG
N FLAT PLAN
INFO
大拙致外空间设计
户型面积
105㎡
AGENCY FOUNDER


大拙致外空间设计


大拙致外空间设计
丨取自《老子》“大智若愚,「大」巧若「拙」”,而设计本身需要由内「致外」的推敲,才能寻找并发现更多的思路。
正如工作室名字所言,我们希望在寻求设计的路上「拙」一点,以纯粹的内心去塑造「外」在的空间。
图片版权Copyright :DZW DESIGN































