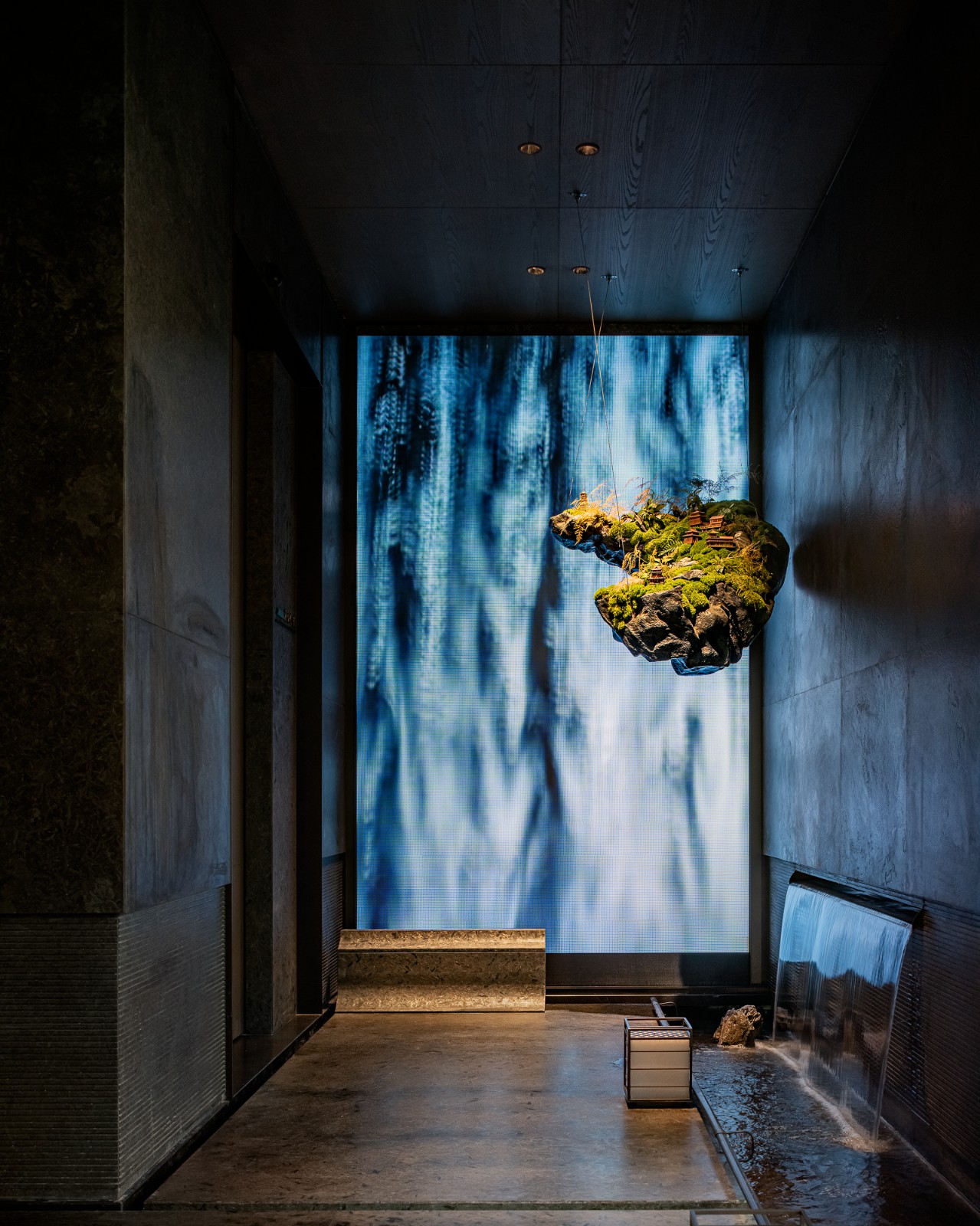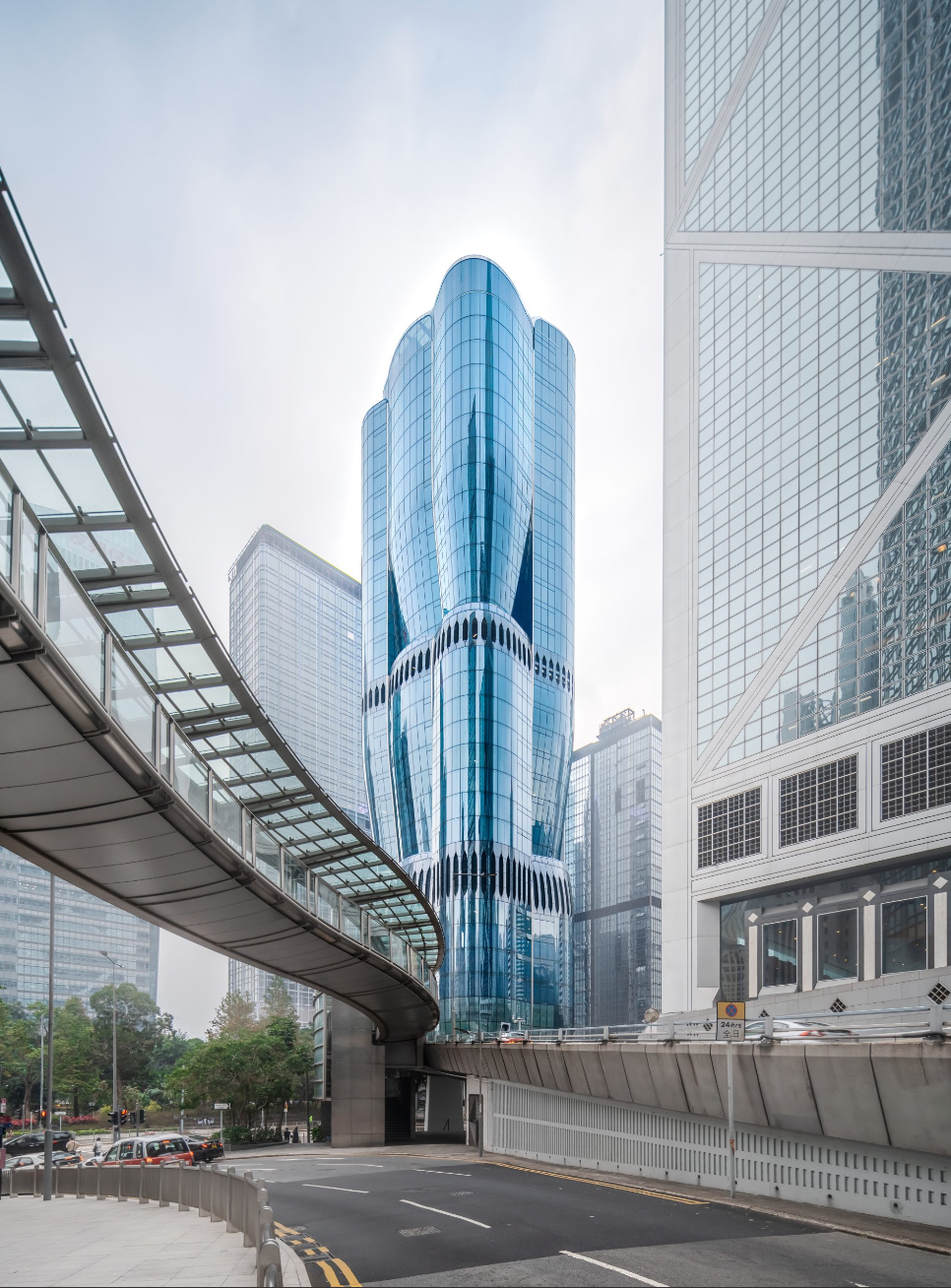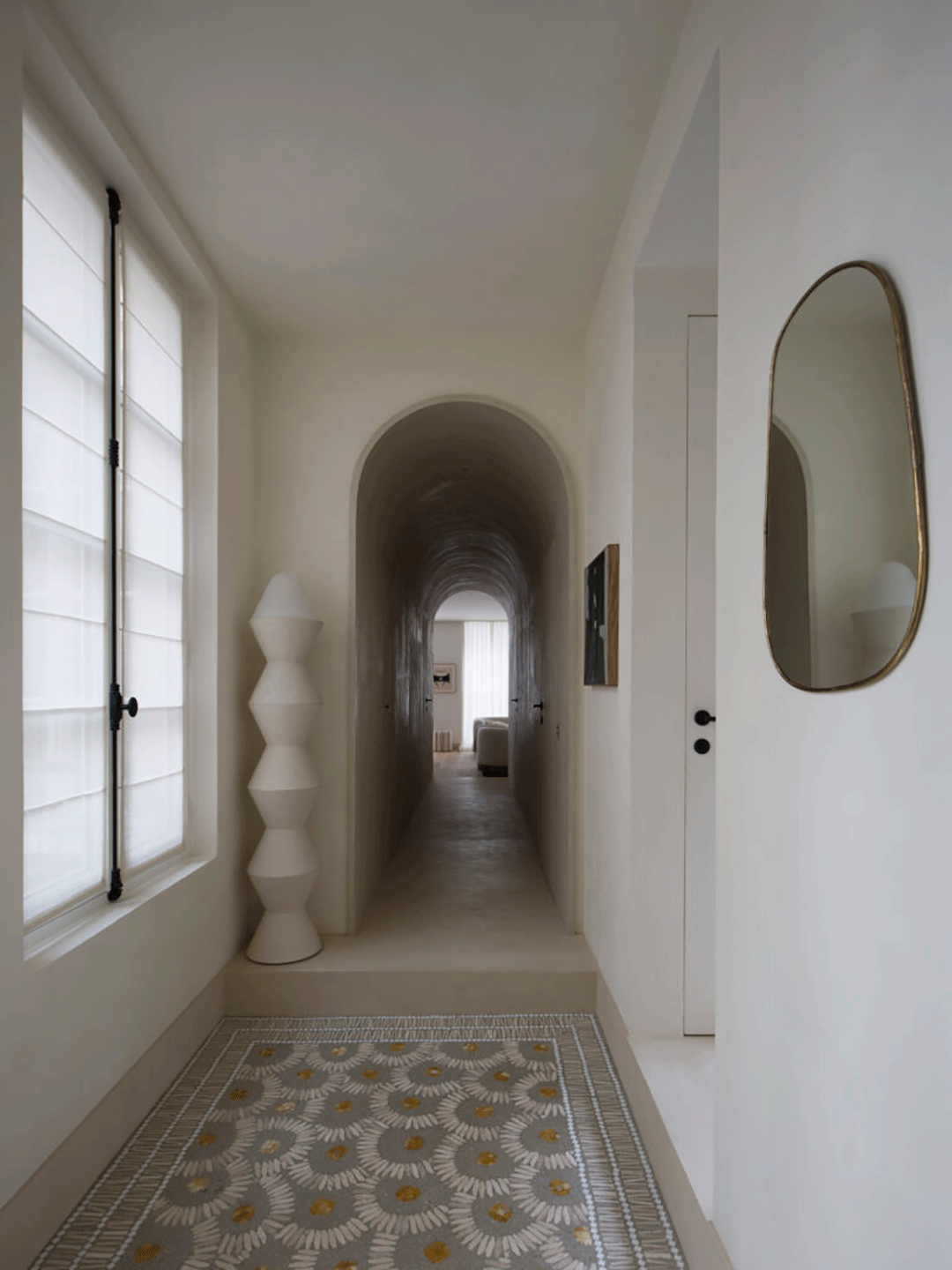珊瑚居设计新作丨优雅旅行 ebke 德国安咖家居旗舰店! 首
2023-09-04 16:14




越是简单的色彩,越能贴合人的内心。原研哉在他的《白》一书中提到:“白只存在于我们的感觉认知中,我们一定不要试图去寻找,而是去找一种感觉白的方式。”
The simpler the color, the more it fits into a persons heart. In his book White, Hara Yanzai mentioned: White only exists in our sensory cognition. We must not try to find it, but find a way to feel white




黑白是减法的艺术,黑白去除颜色干扰,表现出永恒与稳定。黑白将空间,色彩,设计回归本位。设计师用黑色勾线诠释出清晰的边缘。白色切块营造空间静憶与遐想。
Black and white is the art of subtraction, which removes color interference and exhibits eternity and stability. Black and white will return space, color, and design to their original standards. The designer uses black lines to illustrate clear edges. White cut pieces create a space for quiet memories and daydreams.






Fragment的灵感来源于教堂拱顶的吊灯,窥探古典与现代的衔接点,从切割拱的未来感中得到启发。玻璃折射的光线,如同魅影一般虚实交替,与整个空间形成了共鸣。
Fragments inspiration comes from the chandeliers on the church vault, exploring the connection between classical and modern, and drawing inspiration from the futuristic sense of cut arches. The light refracted by glass alternates between reality and reality like a phantom, resonating with the entire space.


















玻璃隔断赋予内部空间形成了移步换景的功能,犹如一个巨型的取景框,收集一年四季的光影流转。十字块面透过草木的斑驳与自然的结合,温润清雅的意境已然缓缓延伸。
The glass partition endows the internal space with the function of changing scenery step by step, like a giant viewfinder, collecting the light and shadow flow throughout the year. The cross block surface combines the mottled vegetation with nature, gradually extending the warm and elegant artistic conception.














大面积的留白设计与层次的递进,干净利落的线条元素,呈现恰到好处的以简驭繁,用极简的线条勾勒出最具灵性的空间。
Large area blank design and progressive layering, with clean and neat line elements, present a perfect balance between simplicity and complexity, using minimalist lines to outline the most spiritual space.
空间和品牌的联动,通过空间来展现品牌,透过品牌来感知空间,二者的搭配密不可分,相互衬托。
The linkage between space and brand, showcasing the brand through space and perceiving space through the brand, is inseparable and complements each other.










置身室内感受空间自由延伸的张力,在体块穿插间将空间解构出多个有趣的盒子,打破现有的秩序,意在模糊空间边界,创造空间体积感。
Feeling the tension of the free extension of space indoors, deconstructing the space into multiple interesting boxes interspersed with blocks, breaking the existing order, aiming to blur the spatial boundaries and create a sense of spatial volume.
模块布艺沙发,弱化了风格上的硬朗感,增加了一丝柔和之美。感受纹理与精细的材质之间的相互交融、碰撞。
The modular fabric sofa weakens the sense of firmness in style and adds a touch of softness. Feel the blending and collision between textures and fine materials.












贯通式的设计,打破了传统设计手法的局限性,几何长廊的设计手法给人以开放的感觉。通过巧妙的布局,不同的区域可以共享自然采光,营造了自然与人文融合的生活方式。
The continuous design breaks the limitations of traditional design techniques, and the geometric corridor design technique gives people a sense of openness. Through clever layout, different areas can share natural lighting, creating a lifestyle that integrates nature and culture.








嵌入式的展示架与纵向递进的空间线条融合,感受细腻入微的材质、肌理、构造之间参差质感,细查光影在不同时刻投射的几何形状,寻找人与空间最恰当的相处方式。
The embedded display rack integrates with the progressive vertical spatial lines, experiencing the uneven texture between delicate and delicate materials, textures, and structures. We carefully examine the geometric shapes projected by light and shadow at different times to find the most appropriate way to interact with people and space.








在这个信息快速的迭代的时代中,产品的呈现形式对于空间设计尤为重要。设计师将展台规划为多个空间,不同的产品展示在不同的区域,设计师追求的不只是一个简单的展示场所,而是传达不一样的生活方式。
In this era of rapid information iteration, the presentation form of products is particularly important for spatial design. The designer plans the booth into multiple spaces, displaying different products in different areas. The designer pursues not only a simple display space, but also conveying a different way of life.








△三维轴测图/3D axonometric drawing


△平面布局图/Layout Plan
项目名称|ebke 德国安咖家居旗舰店
Project Name | ebke German Anka Home Furnishing Flagship Store
项目面积|860㎡
Project area | 860 square meters
项目地点|中国 上海
Project Location | Shanghai, China
完成时间|2023.06
Completion time | June 2023
设计公司|珊瑚居艺术空间
Design Company | Coral Dwelling Art Space
主创设计|张乾超、盛琳
Creative Design | Zhang Qianchao, Sheng Lin
设计团队|周屿、郑夏
Design Team | Zhou Yu, Zheng Xia
项目摄影|恩万建筑摄影
Project Photography | Enwan Architectural Photography


张乾超


盛琳


珊瑚居艺术空间致力于研究生活方式与空间,时间与空间,艺术与空间的连接与关系。希望通过设计不止于营造一个空间,更是打造一种多元、包容的生活美学,通过物质与意识的双重传达,形成一种场域化的自然居住体验,让居住艺术化。
旗下买手店 CORALLO CASA 源于意大利语,译为“珊瑚”寓意色彩斑斓的家居生活理念,倡导艺术融于生活。我们收集艺术作品并将其融入空间。此外,我们打破了生活中的束缚,展现了我们对美学的独特品味。CORALLO CASA 拥有专业买手团队甄选全球经典设计与限量版设计,以更具创意和完整的轮廓展示室内空间,我们通过艺术化、多元化的感受视角带来空间与生活的双向互动。































