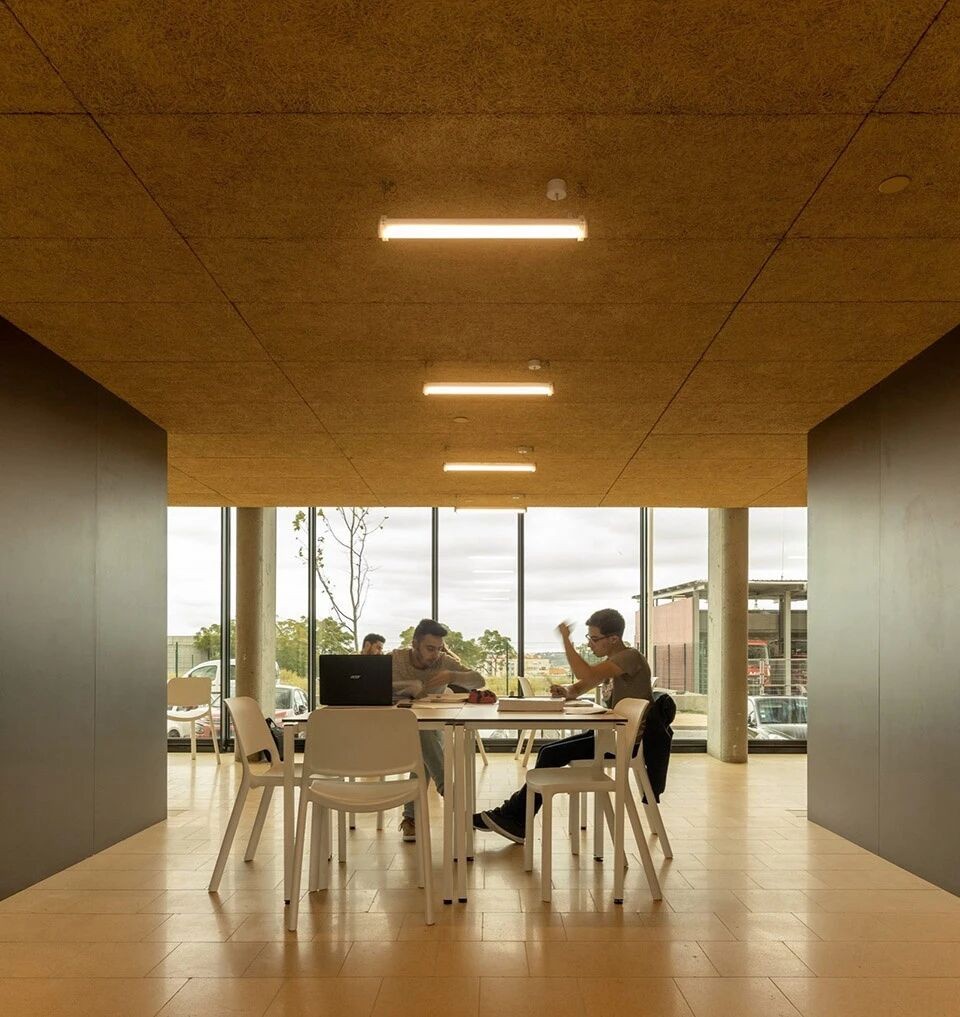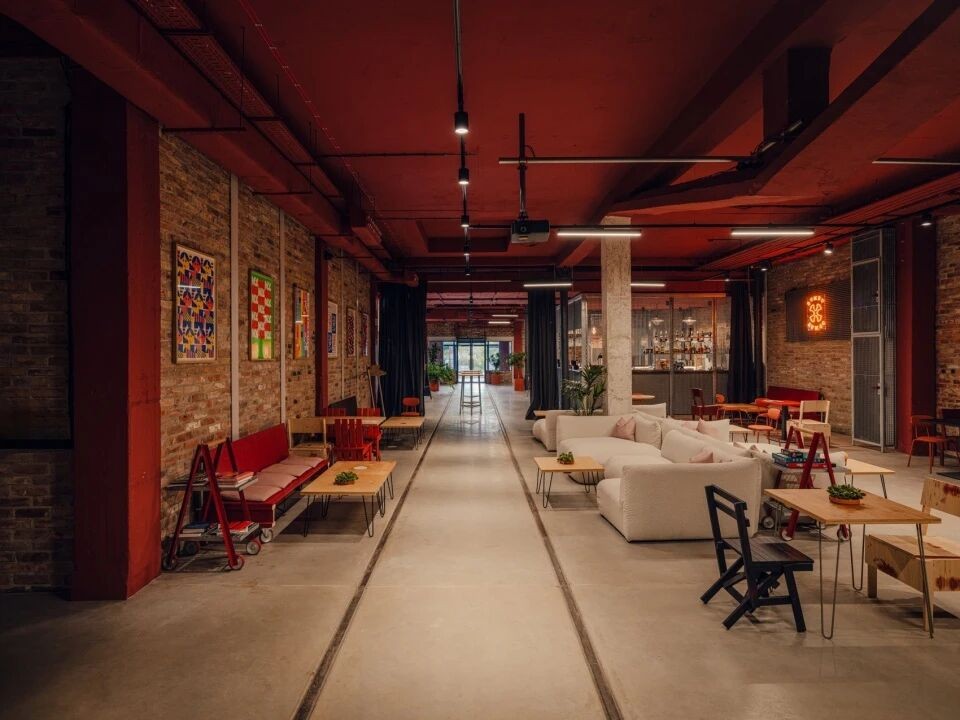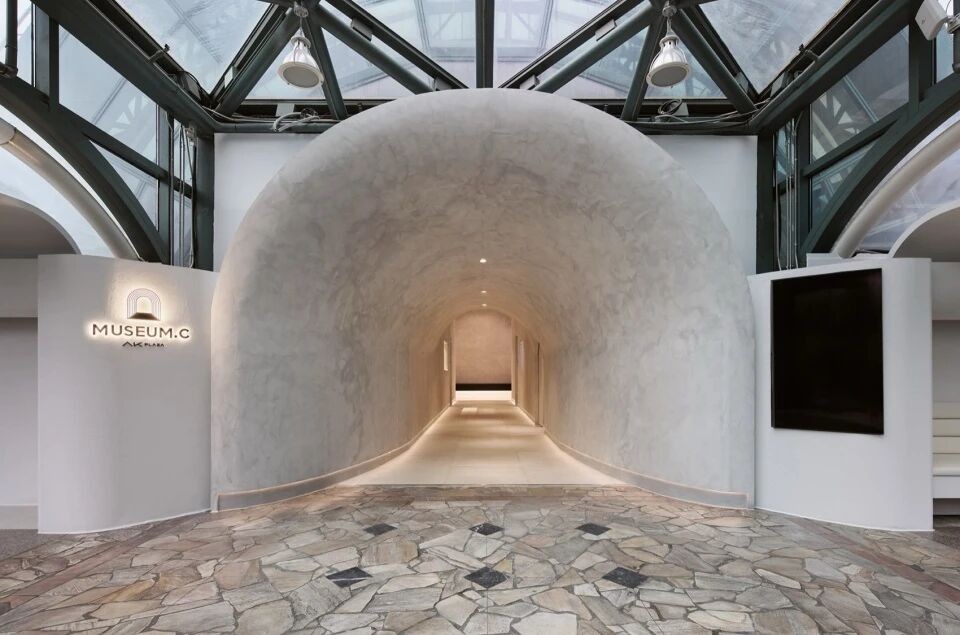微建筑 艺术和创作的空间_20230909
2023-09-09 19:45




艺术和创作的世界
Fuego Camina Conmigo办公室
| Fuego Camina Conmigo








Fuego Camina Conmigo 是一家战略和创意广告公司,他们希望开设新总部,以将其价值观落实到太空中。该项目包括翻新位于巴塞罗那格拉西亚工业区一栋建筑三楼的办公室。一个长方形的空间,充满了细节和原始的建筑元素,三个立面上都有窗户。
Fuego Camina Conmigo, a strategic and creative advertising agency, wanted to open a new headquarters to put their values into space. The project consisted in the renovation of the offices located on the third floor of a building in the industrial area of Gràcia, Barcelona. A rectangular space, full of details and original architectural elements, with windows on three elevations.














简介包括会议室和服务空间区域,如厨房、浴室和储藏室。集市区域寻求一种特定的活力,作为举行非正式会议和电话会议的空间,同时可用于演示和临时展览。最后,还有一个可容纳 44 人的永久工作区。
The brief includes meeting rooms and areas for service spaces such as kitchens, bathrooms and storerooms. The bazaar area seeks a specific dynamism, serving as a space for informal meetings and teleconferences, while it can be used for presentations and temporary exhibitions. Finally, there is a permanent work area for up to 44 people.














空间的划分被分别确定为入口处。更多的私人区域位于办公室的后面,以提供更多的保护。中心的集市区作为一个广场。功能服务空间,朝向入口附近的前方,作为内部的建筑保护者。
The division of the space was identified separately for the entrance. More private areas are located behind the offices to provide more protection. The central market area serves as a plaza. The functional service space, oriented towards the front near the entrance, serves as an internal architectural protector.












设计的目标是创造一个开放且充满活力的空间,远离办公室设计世界中典型的玻璃外壳。因此,封闭的空间被设想为微建筑的形式,它们相互作用并创造出一条雕塑通道。
The goal of the design was to create an open and vibrant space, far from the typical glass shells of the office design world. The enclosed spaces were therefore envisioned as micro-architectural forms that interact and create a sculptural pathway.
Yoga Studio
| Yoga Studio




一个可以进化和实验的空间,一个可以启发和启发他人的地方”的意图。
A space to evolve and experiment, a place to inspire and enlighten others" intention.






为了增加这种温暖,大部分的干预措施都是用木材制成的,它们构成了墙板、百叶窗隔断、玻璃墙框架和家具。混凝土地板被重新漆成哑光灰色。
To add to this warmth, most of the interventions were made of wood, which made up the wall panels, louvered partitions, glass wall frames and furniture. The concrete floors were repainted in matte gray.




线性空间沿着有窗的立面被划分。一端是舒适的休息区,用于接待访客或进行公共工作,另一端是明亮且设备齐全的厨房。
The linear space is divided along the windowed façade. At one end there is a cozy lounge area for visitors or communal work, and at the other a bright and well-equipped kitchen.


在两者之间,模块化的木框架玻璃墙形成了一排私人办公室,而前面有一个带有大桌子的开放式工作空间。
In between, modular wood-framed glass walls form a row of private offices, while an open workspace with large desks is located in front.






沙发和扶手椅的垫子采用簇绒、纹理米色面料包裹,各种色调与地毯相呼应。裸露的倾斜天花板上悬挂着一系列球形吊灯,以及可伸缩电线上的电源插座,供工作站使用。
The sofa and armchair cushions are wrapped in tufted, textured beige fabric in a variety of shades that echo the carpet. A series of spherical chandeliers hang from the exposed, sloping ceiling, along with electrical outlets on retractable cords for workstations.
-END-
图片来源自网络




| ABOUT |
ESO
喜色设计研习社
隶属于艺硕(上海)建筑装饰设计有限公司,
创立于2012年,
“轻硬装,重软装”设计坚持,
一站式全案设计,软装设计,灯光影音智能化设计,
ESO喜色设计研习社致力于服务尊贵精英阶层,
量身定制私属化尊享的美学空间。
在多类型的商业空间,
如商业中心,医美空间,餐厅空间,茶空间,SPA会所,美容院,
幼儿园,办公室,私人会所,高端住宅等领域颇有建树,
兼具国际国内采办能力,
公司拥有资深的设计团队,
设计师创意表达空间能力非凡且素质严谨自律,
公司多个项目获得国内外设计大奖,深得业界好评,
荣获中国建筑装饰2017年度最佳设计团队大奖。


设计咨询 | 扫码添加下方二维码


给大家推荐一个超棒的视频号
























