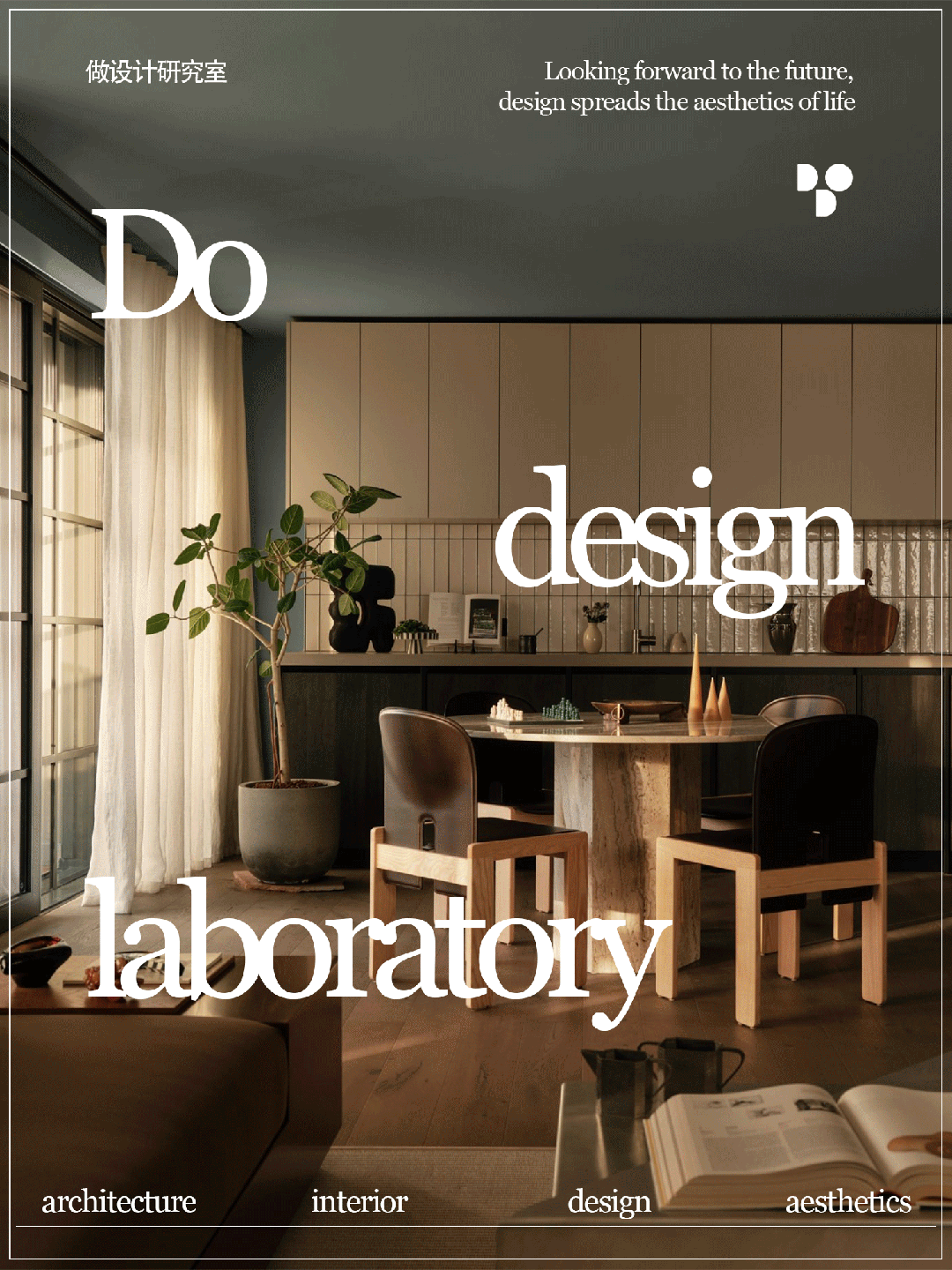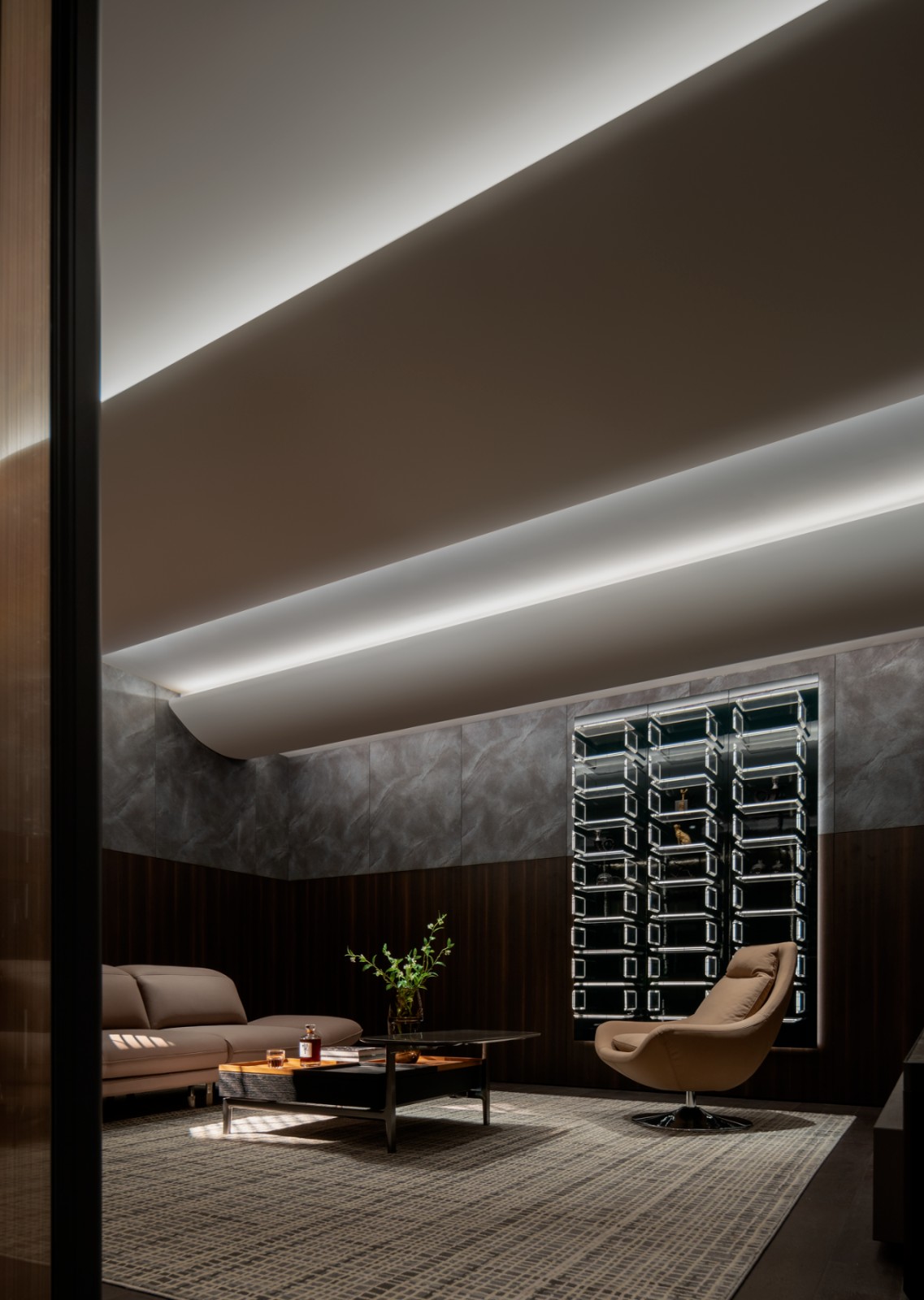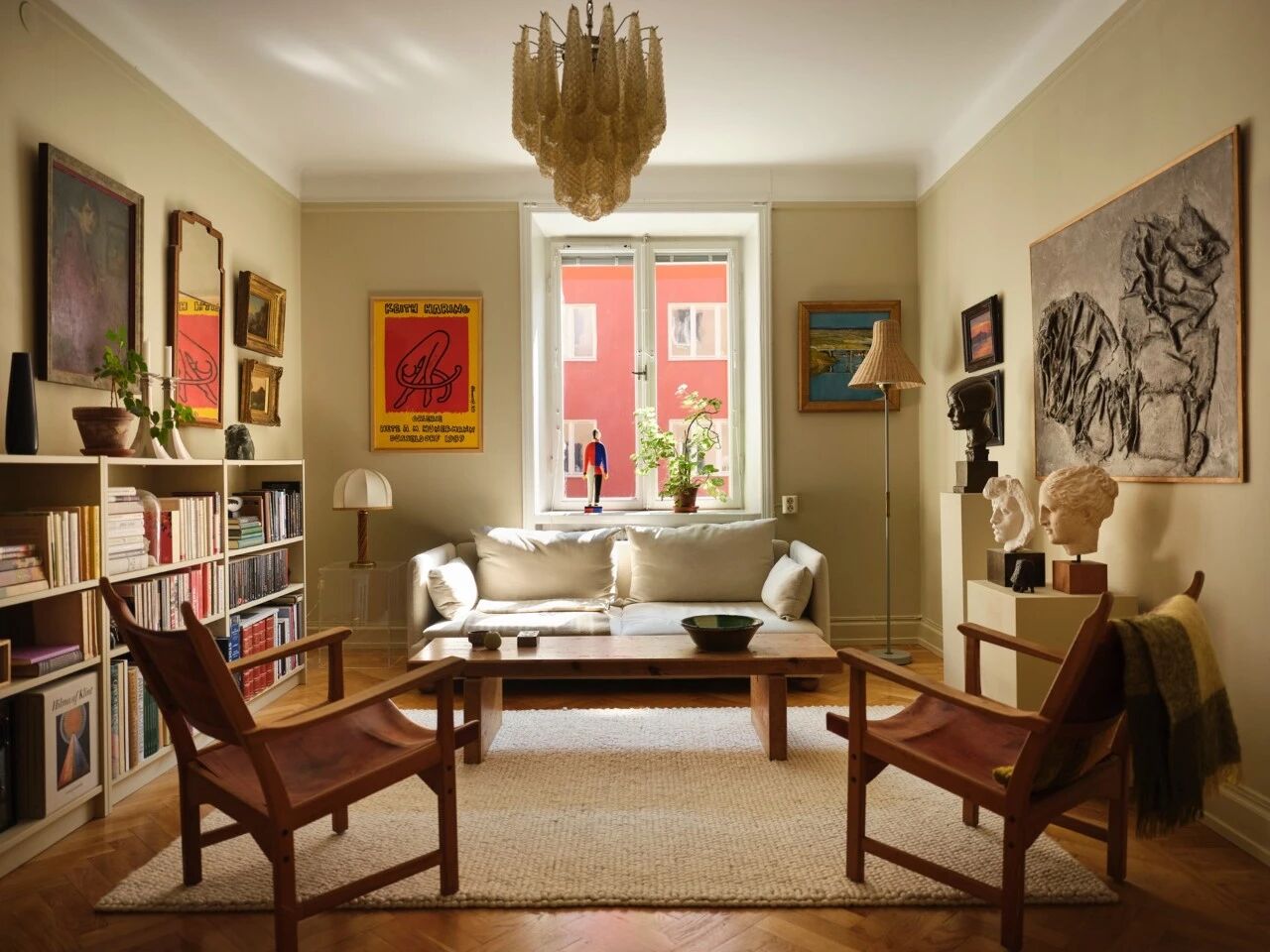新作丨 KIDZ STUDIO • 迪拜当代的极简 首
2023-09-18 13:43
“Half of space depends on design the other half is derived from presence and spirit.”
KIDZ 工作室团队为流行的俄罗斯品牌 PIMS 开发了时尚的内饰,该品牌以其适合各种口味的茶饮料而闻名。咖啡馆的概念对于迪拜来说也是理想的选择,那里的游客和当地人每天都在应对炎热的天气。
The KIDZ studio team has developed fashionable interiors for the popular Russian brand PIMS, which is famous for its tea drinks suitable for various flavors. The concept of a coffee shop is also an ideal choice for Dubai, where tourists and locals cope with hot weather every day.
这些介绍性注释激发了设计师创造冷色设计的灵感。白色和蓝色的细节与空间的可塑性相结合,让客人从入口处就沉浸在清新的氛围中。
These introductory notes inspired designers to create cool color designs. The combination of white and blue details with the plasticity of the space allows guests to immerse themselves in a fresh atmosphere from the entrance.
一进入咖啡馆,客人就会发现自己置身于一个简洁清新的空间,该空间建立在柔软的形式和严格的材料的对比之上。空间的布局由弯曲的收银柜台决定,其海蓝宝石色调和波浪形外观让人想起海风。其光滑的桌面与窗边玄关桌的设计融为一体。
Upon entering the caf é, guests will find themselves in a simple and fresh space, built on the contrast between soft forms and strict materials. The layout of the space is determined by the curved cash register, with its aquamarine tone and wavy appearance reminiscent of the sea breeze. Its smooth desktop integrates with the design of the window porch table.
内部的其余元素——圆桌、串在一根锯齿形管上的灯和挂衣杆——均由相同风格的不锈钢制成。深色混凝土地板通过金属镶板墙上的渐变平滑地流入浅色天花板。
The remaining elements inside - the round table, the light strung onto a serrated tube, and the clothes pole - are all made of stainless steel in the same style. The dark concrete floor flows smoothly into the light colored ceiling through a gradient on the metal paneling wall.
物体拐角处的半径弯曲有助于连接这些平面:由于几何体积的作用,这种解决方案在视觉上使设计变得复杂。未来派灯具负责项目中的分区,集中在开放式厨房附近——空间的主要重心。座位适合不同类型的游客:吵闹的团体可以坐在酒吧,而对于那些想在品尝氛围中与新朋友聊天的人来说,咖啡馆中间有一张大桌子。
The curvature of the radius at the corners of the object helps to connect these planes: due to the influence of geometric volume, this solution visually complicates the design. Future assigned lighting fixtures are responsible for the zoning of the project, concentrated near the open kitchen - the main focus of the space. Seats are suitable for different types of tourists: noisy groups can sit in bars, while for those who want to chat with new friends in the tasting atmosphere, there is a large table in the middle of the coffee shop.
炎热的气候使得从地板到天花板的滑动彩色玻璃窗成为露台的出口,成为这一概念的有机组成部分。它们还使内部和外部空间的结合成为可能:来自露台的流动自然光的线条与垂直设计相呼应。对于那些想在品尝氛围中与新朋友交流的人来说,咖啡馆中间有一张大桌子。炎热的气候使得从地板到天花板的滑动彩色玻璃窗成为露台的出口,成为这一概念的有机组成部分。
The hot climate makes the sliding stained glass windows from the floor to the ceiling the exit of the terrace, becoming an organic component of this concept. They also make it possible to combine internal and external spaces: the flowing natural light lines from the terrace echo the vertical design. For those who want to communicate with new friends in the tasting atmosphere, there is a large table in the middle of the coffee shop. The hot climate makes the sliding stained glass windows from the floor to the ceiling the exit of the terrace, becoming an organic component of this concept.
它们还使内部和外部空间的结合成为可能:来自露台的流动自然光的线条与垂直设计相呼应。对于那些想在品尝氛围中与新朋友交流的人来说,咖啡馆中间有一张大桌子。炎热的气候使得从地板到天花板的滑动彩色玻璃窗成为露台的出口,成为这一概念的有机组成部分。它们还使内部和外部空间的结合成为可能。
They also make it possible to combine internal and external spaces: the flowing natural light lines from the terrace echo the vertical design. For those who want to communicate with new friends in the tasting atmosphere, there is a large table in the middle of the coffee shop. The hot climate makes the sliding stained glass windows from the floor to the ceiling the exit of the terrace, becoming an organic component of this concept. They also make it possible to combine internal and external spaces.
工作室团队是经验和感受的创造者。凭借我们的专业知识和创造力,我们成功地将公共空间、图书馆和街道转变为令人惊叹的艺术和技术作品,激发人们的敬畏和惊奇。让我们一起创造一些令人惊叹的东西,并与 KIDZ 一起释放您内心的童真!
图片版权 Copyright :KIDZ STUDIO
采集分享
 举报
举报
别默默的看了,快登录帮我评论一下吧!:)
注册
登录
更多评论
相关文章
-

描边风设计中,最容易犯的8种问题分析
2018年走过了四分之一,LOGO设计趋势也清晰了LOGO设计
-

描边风设计中,最容易犯的8种问题分析
2018年走过了四分之一,LOGO设计趋势也清晰了LOGO设计
-

描边风设计中,最容易犯的8种问题分析
2018年走过了四分之一,LOGO设计趋势也清晰了LOGO设计

























































