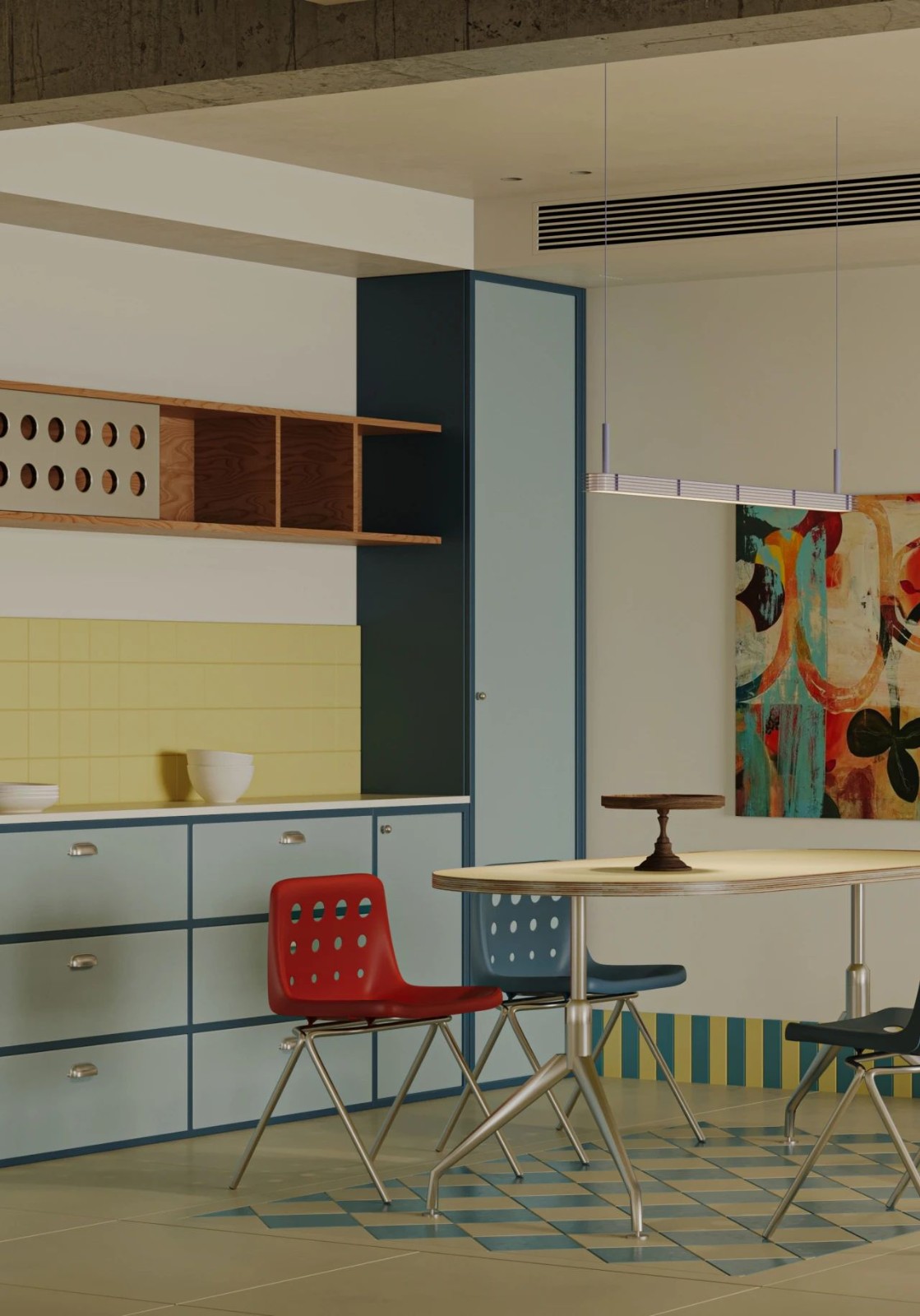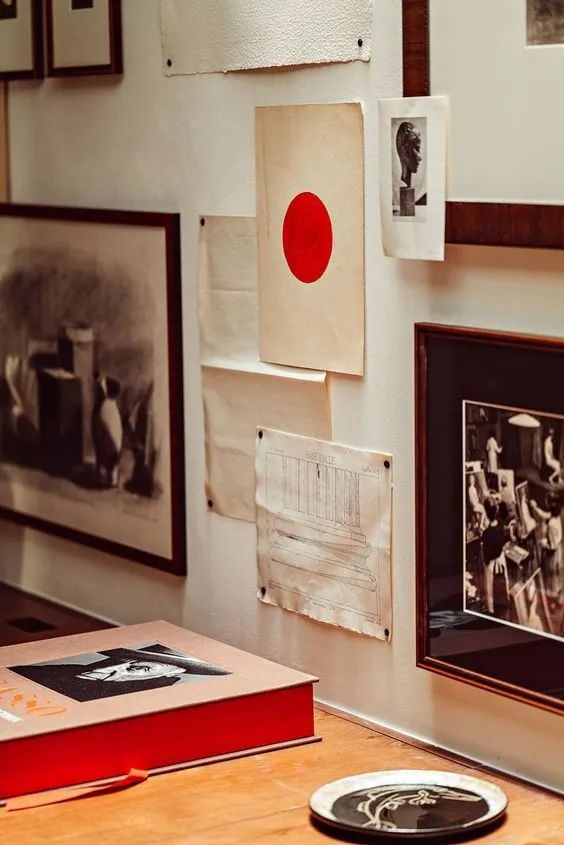為设计新作 | 轻法午后
2023-09-19 23:44
“白色是最好地欣赏光与影,空虚与实体的表演。”














每个人心中对于法式都有不同的想象,或复古而浓郁,或浪漫而优雅。 Everyone has a different imagination for French, or retro and rich, or romantic and elegant. 它最大的魅力就在于随性,美的悠然从容,美的淡然自持。 Its biggest charm lies in along with the sex, the United States leisurely, the United States indifferent self. 吊顶的设计灵感来源于罗马的神秘建筑——万神殿,利用线条的美感去弱化原有的梁,为空间化解矛盾,创造和谐与统一。 The design inspiration of the suspended ceiling comes from the mysterious building of Rome -- pantheon. The aesthetic feeling of the line is used to weaken the original beam, resolve contradictions for the space, and create harmony and unity. 家具兼具柔和色彩和曲线姿态,在大面积采光的空间中,光影的交叠与重奏,讲述着艺术深入生活的故事。 The furniture has both soft colors and curved posture. In the large-area daylighting space, the overlapping and replaying of light and shadow tells the story of art going deep into life.














开放式的格局,摒弃了繁琐修饰,复古单椅和优雅的餐桌搭配,在空间秩序中延续着优雅从容的态度。 The pattern of open mode, abandoned trival decoration, single chair restoring ancient ways and elegant table collocation, the continuation of elegant and easy attitude in spatial order. 餐桌椅搭配,是时尚气息与中世纪美学的结合,回归古典,兼具时髦与艺术的现代感性。 North America cherry wood eat chair, it is fashionable breath and the union of mediaeval aesthetics, return to classic, hold fashionable and artistic contemporary sensibility concurrently.












卧室用有序硬朗的法式线条,复古的场景为新的故事奠定结构,共同刻下空间的印记和表情。 The bedroom uses orderly and hale French line, the scene restoring ancient ways lays the structure for new story, carve the mark of next space and expression jointly.




项目地点/浙江杭州 location/Zhejiang Hangzhou 项目面积/130㎡ Area/130㎡ 设计团队/為设计 Design Team/For You Design 主创/朱可 春夏 Principal Designer/Zhuke Chunxia 空间摄影/ACT STUDIO Performance/ACT STUDIO































