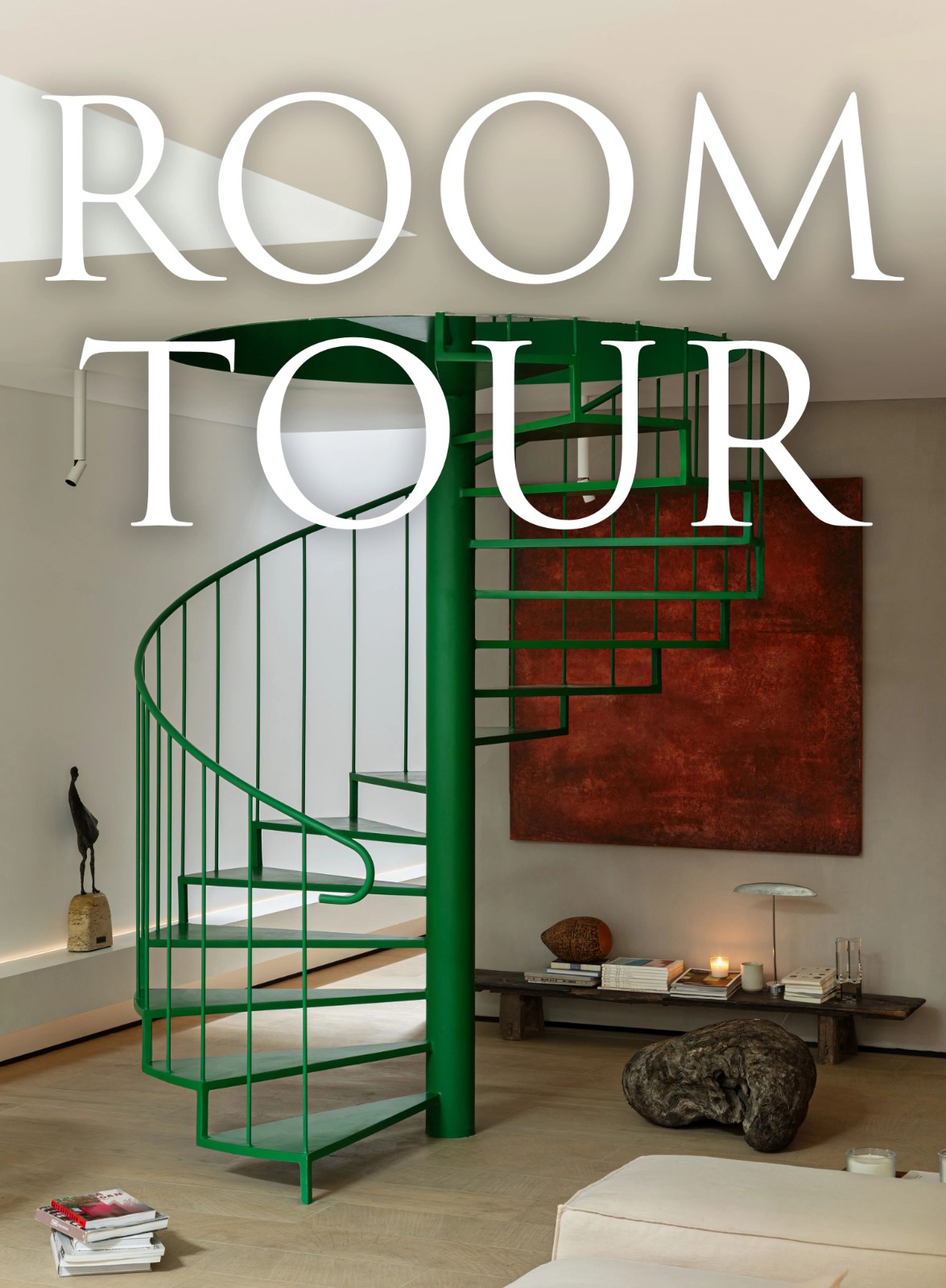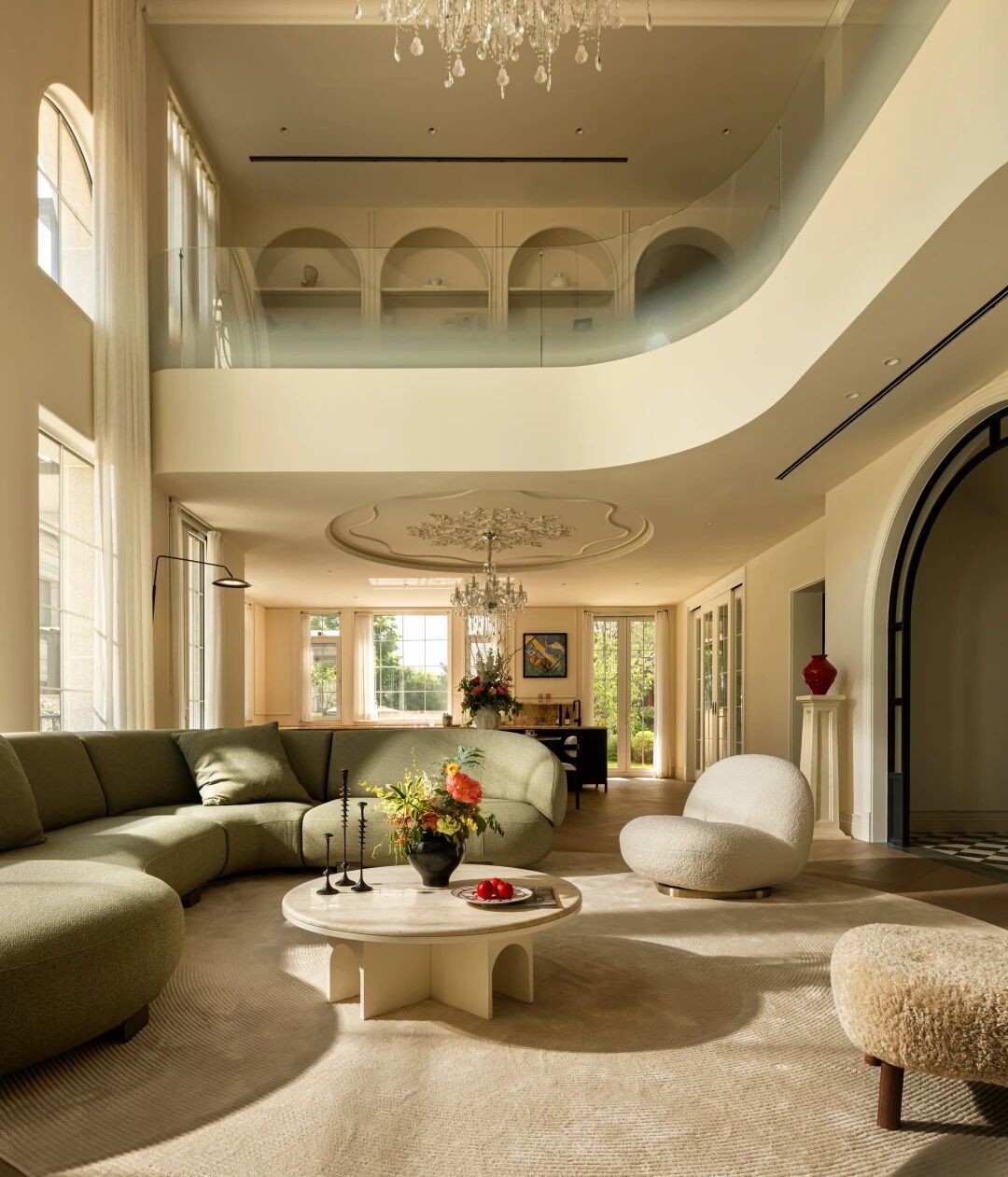Luigi Rosselli - Alwill · 俯瞰悉尼港的顶层公寓 首
2023-09-21 17:13


为迎接新的生活
UPPER DECK应运而生
该项目的背景是业主从郊区的宽敞家庭住宅搬迁到了城市中心,这个城市内部更加密集且充满活力。为了实现这一搬迁,Luigi Rosselli Architects和Alwill Interiors两家公司合作重新设计了这个顶层公寓,并充分发挥了其潜力,使其成为一个私密的港湾,巧妙地融入了下方繁忙的城市网络中。
Readied for the next chapter, Upper Deck was created to support the owners’ move from a large family home in an established and spacious area to a more densely populated and lively inner-city locale. Luigi Rosselli Architects and Alwill Interiors work together to reinvent a penthouse and realise its potential as its own open oasis, intricately woven among a buzzing urban network below.




这是位于悉尼港的公寓改建项目,原建筑师 Ian Halliday 和 David Katon 在当时的设计中充分考虑了周围景观的视野,并采用了现代的开放式设计。随着业主生活的重大改变,他们的大孩子搬出现在的家,他们希望减小住房规模,同时减少上下班和社交活动的通勤时间。作为对这一变化的回应,他们迁移到了市中心的一个区域,入住了一座1980年代的公寓大楼的顶层公寓。与Luigi Rosselli Architects和Alwill Interiors合作,对现有结构进行了重新设计,以充分利用这一地理位置,并将业主之前生活的部分融入到新的生活阶段中。
Set within an existing apartment building on Sydney Harbour, the original architects, Ian Halliday and David Katon, were ahead of their time in optimising access to the surrounding views through a contemporary openness. As part of a big life change and seeing their older children move out of home, the owners wanted to downsize and reduce their commute to both work and other social activities. In response to this change, their relocation to an inner-city enclave sees them establish themselves within the penthouse of a 1980s apartment building. Engaging both Luigi Rosselli Architects and Alwill Interiors, the existing structure is reworked to make the most of the location and to integrate parts of the owners’ previous chapter into this one.












开放式顶层公寓
享有广阔的海港景观
公寓位于海港附近,享有广阔的海港景观,水上活动使住宅内外充满了生气,因此提高了内外的视觉和通风通道非常关键。对建筑和室内进行了精细的设计和调整,使其与周围环境相得益彰。从拥有游泳池、网球场和花园等大型场地搬到新家后,需要通过高效和细致的设计手法将相似的开放性和空间感带入新的住所中。
Treated to vast aspects of the harbour, and with the activity on the water animating the home’s interior, enhancing the visual and ventilated access both inside and out was key. Instilling a similar crispness to the revisited architecture and interiors also brings with it a sense of refinement worthy of its location and view, and precisely frames the outward connections. Moving from large grounds that included a swimming pool, tennis court and garden, a similar openness and sense of space needed to be brought into the new home through an efficient and considered lens.


















充分且细致的设计
确保空间的私密与独立性
这座顶层公寓的设计充分考虑了各种因素。首先,公寓内部没有通往私人景观和户外区域的通道,以保持室内的私密性和独立性。为了最大限度地利用公寓的所有可用区域,屋顶的设计受到了市政委员会和邻居的限制。因此,我们决定在屋顶层增添丰富的绿色植物元素,不仅为住宅带来了清新的氛围,还提供了一种被动冷却效果,使住宅更加宜居。另外,为了能够步行前往他们常去的社交活动地点并减少通勤时间,我们不得不减少整体的可居住面积。然而,我们的目标是不妥协,而是要在新的空间中提供之前住宅所不具备的特色和品质。
Knowingly absent from the penthouse was access to private landscape and outdoor areas for the indoor spaces to flow out into. To occupy all available areas within the penthouse, the rooftop is populated within the constraints allowed by both a reluctant council and neighbours. Filling the residence with lush living elements adds a cooling effect, creating a more passive residence as a result. Wanting to be within walking distance of their regular social activities and removing the commute came with a reduction in overall liveable area; however, the quality of the new spaces needed to avoid any compromise and instead offer something the previous residence did not.






在建立新根基,让业主融入下一个生活阶段的同时,Upper Deck平衡了高质量的装修和规划,以满足了业主的需求。Luigi Rosselli Architects和Alwill Interiors确保了新的住宅的持久耐用,并融入许多关于这个地方的美好回忆。
In establishing new roots and grounding its owners into this next chapter, Upper Deck balances quality finishes and planning to suit priorities. Luigi Rosselli Architects and Alwill Interiors ensure the new is an enduring offering, with a slew of reminders of such an incredible location.






项目文案 |
Bronwyn Marshall
建筑设计 |
Luigi Rosselli
项目摄影 |
Prue Ruscoe
项目建造 |
Profile Property Group
室内设计 |
Alwill Interiors
景观设计 |
Bates Landscape
家具定制 |
Sydney Joinery




创始人/ Luigi Rosselli
位于澳大利亚悉尼的Luigi Rosselli Architects采用人本主义的方法进行建筑和设计;他们不急于赢得奖项,而是希望注入良好的设计和人性化的建筑,培养情感共鸣,创造具有流动和吸引力的建筑。他们从名为“The Beehive”的专门建造的工作室工作,该工作室是与Raffaello Rosselli的RdotR工作室合作实现的,反映了该实践在设计和建造中所持有的可持续原则。在建筑师Luigi Rosselli的指导下,团队拥有三十多年的国际经验,涵盖米兰、瑞士、纽约和悉尼。该工作室以其房屋、住宅建筑、适应性再利用和古建设计而闻名,他们参与了各种各样的项目:从办公室到工厂,从图书馆到酒庄,从托儿所到教堂。




创始人/ Nadine Alwill
Nadine Alwill是新南威尔士州的注册建筑师,拥有20多年的行业经验。她曾在多家公司工作,包括Tobias Partners、Tim Allison Associates和Kerry Hill Architects。在职业生涯中,Nadine广泛旅行,参与了众多国际项目,如位于新加坡的Aman Resorts以及阿布扎比和迪拜的其他总体规划项目。她回到澳大利亚在私人实践中工作,参与新南威尔士、昆士兰和维多利亚的项目,涵盖乡村和城市地区。最近,Nadine获得了认证的Passiv Haus Designer资质,并致力于在自己的实践中发展这一方面。































