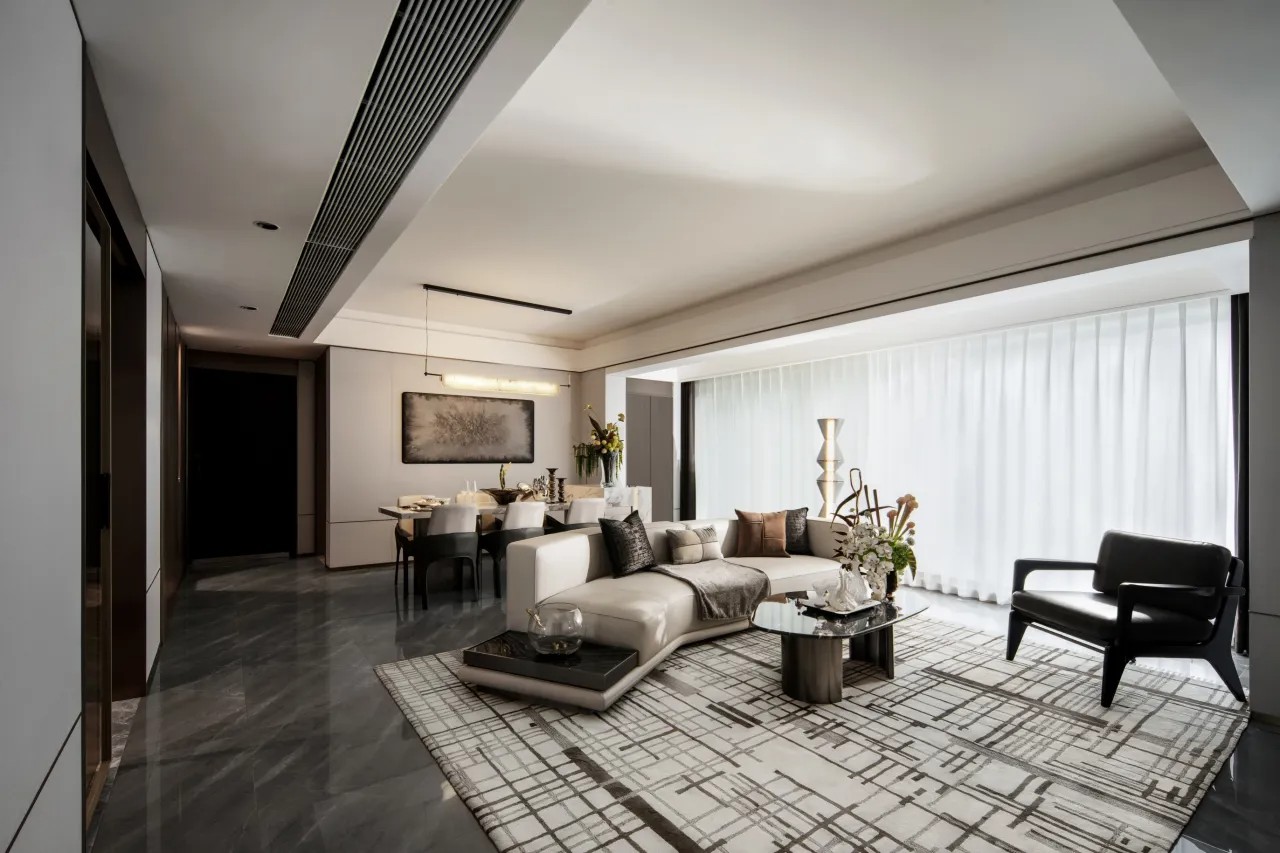新作丨臻界设计 中式点缀生活 传承东方美学 首
2023-10-11 09:38
Embellish life with Chinese style
时代在变,人的审美原则和追求也在变。近些年来,在室内装修方面,越来越多的中国传统元素开始被年轻人所喜爱。
而当东方文化与美学思维融为一体,家的品质与居住构想便呈现出新的生活形态。
Times are changing, and peoples aesthetic principles and pursuits are also changing. In recent years, in terms of interior decoration, more and more traditional Chinese elements have begun to be loved by young people.
When the Oriental culture and aesthetic thinking are integrated, the quality of home and the concept of living will present a new form of life.
当你步入此空间,材质搭配是典型“师法自然”的东方美学,使人与自然和谐相居的观念。
摒弃传统的“中式符号”,空间却由内到外散发着浓浓东方气质,采用深色木材与中古家具搭配,共奏一出有古典东方气韵的交响曲,呈现温婉高级的空间气质。
When you step into this space, the material collocation is a typical Oriental aesthetic of learning from nature, and the concept of harmonious living between people and nature.
Abandoning the traditional Chinese symbol, the space exudes a strong Oriental temperament from inside to outside, and uses dark wood and medieval furniture to play a classical Oriental charm symphony, presenting a gentle and advanced space temperament.
客厅极致挑高设计,带给人第一眼的惊艳。纵向空间的无限延伸,在大面幅落地窗的映衬下,豁然之感油然而生。而横向则连通不同生活区域,彰显空间的流动感与整体性。
The living room is extremely high design, bringing people the first sight of the amazing. The infinite extension of longitudinal space, against the backdrop of the large floor-to-ceiling window, the sense of enlightenment arises spontaneously. On the other hand, it connects different living areas, highlighting the sense of flow and integrity of the space.
客厅一整面的落地窗,借景户外,引阳光入室内,近一步放大了户内空间与自然环境的关系,满足空间之间的联动性。
The floor-to-ceiling Windows of the living room borrow the outdoor view and bring sunlight into the room, which further magnifies the relationship between the indoor space and the natural environment and satisfies the linkage between the Spaces.
通过客厅的内侧是餐厅,两者在同一动线上,有通透感。
客厅和餐厅分而不散,通过交界处的材质和色彩统一起来。从客厅到餐厅,从空间上感觉到收紧的感觉,如果从餐厅向客厅看,则显得开阔。
Through the inside of the living room is the dining room, both in the same move line, there is a sense of transparency.
The living room and dining room are separated and unified by the materials and colors at the junction. From the living room to the dining room, from the space to feel the feeling of tightening, if from the dining room to the living room, it appears open.
一方简致餐桌,没有过多的设计,简单的白色和黑色搭配,摒弃餐桌的附加意义,见证了用餐时家人的欢声笑语,也记录下每一位家庭成员最真实的模样。
A simple table, without too much design, simple white and black collocation, abandon the additional meaning of the table, witness the laughter of the family during the meal, but also record the most real appearance of each family member.
吧台成为餐厅与厨房的分界线,在确保空间独立的前提下又可以让视线得以延伸。
The bar becomes the dividing line between the dining room and the kitchen, allowing the view to be extended while ensuring the independence of the space.
长辈房墙部由单纯的原木材质被处理为细密的几何切割,沿袭主色调的色彩配比,将饱和度稍许降低,使其与整体空间结构自然相融。棉麻、皮革,自然的材质在柔软富有颗粒感的白色基底下显示原生质感。
Behind the kitchen is the elder room, where simple wood materials are treated into fine geometric cuts. Following the color ratio of the main tone, the saturation is slightly reduced, so that it is naturally integrated with the overall spatial structure. Cotton, linen, leather, natural materials show the original texture under the soft and grainy white base.
长辈房的阳台是一个开放的小阳台。让老人们在都市中生活中,休息能安然享受一份恬静,回归田园生活放空自我陶冶身心。
From the balcony of the elders room, there is a small open balcony. Let the old people in the city life, rest can safely enjoy a quiet, return to pastoral life empty self edify body and mind.
沿着楼梯来到二层的主卧,步入卧室好似隔绝一切喧嚣杂念让身心得以片刻放松回归到最松弛的生活状态。
Walk along the stairs to the master bedroom on the second floor, stepping into the bedroom seems to isolate all the noise and distractions so that the body and mind can relax for a moment and return to the most relaxed state of life.
主卧拥有丰富的空间层次感觉,墙壁、天花板交接处的棱角,严格的划分空间比例。动
顺滑流畅,家具组合恰到好处,慢慢体会细节时,可以感受到设计师的用心和空间的精致。
The master bedroom has a rich sense of spatial hierarchy, the corner of the wall and ceiling, and the strict division of space proportion. The moving line is smooth and smooth, the furniture combination is just right, and when you slowly experience the details, you can feel the designers intentions and the exquisite space.
主卧的一侧配备的主人书房,书桌椅同样采用自然且古朴的材质,简约沉稳。
靠墙打造满墙书柜,别有一番意境,收纳空间以不同形式呈现,满足不同的储物需求。
One side of the master bedroom is equipped with the master study, the book table and chair are also made of natural and simple materials, simple and calm. By the wall to create a wall of bookcases, do not have a mood, storage space in different forms to meet different storage needs.
卫生间作为主卧精心设计的部分,独立淋浴间和马桶间显示了其顶级配置的标准。浴缸区黑白棕石材极富艺术的表现力,尽显高品质尊贵生活。
The bathroom is a carefully designed part of the master bedroom, with the separate shower and toilet showing the standard of its top-of-the-line configuration. The black and white brown stone in the bathtub area is full of artistic expression, showing the high quality and noble life.
走出主卧就是我们的儿童房区域,设计师将丰富的想象力内化于结构、形体、功能多个层面,使日常使用情境流露不同的色彩。
Out of the master bedroom is our childrens room area. The designer internalizes the rich imagination in the structure, form and function, so that the daily use situation reveals different colors.
Awaken tranquility and elegance to
create a modern Oriental poetic space
We focus on plain and bright main colors
Engraved with a strong Oriental feelings
Spread out a picture of modern urban life
Project Name:Longhu Tianyaoyu Mansion villa
Project Location:Chongqing
Owner team: Wang Shiqi Zhang Xinyue Li Shuang Jie
Soft design: boundary design
Time of completion: August 2023
Photography team: Sanwen photography | Zhang Hao
原创作品
 举报
举报
别默默的看了,快登录帮我评论一下吧!:)
注册
登录
更多评论
相关文章
-

描边风设计中,最容易犯的8种问题分析
2018年走过了四分之一,LOGO设计趋势也清晰了LOGO设计
-

描边风设计中,最容易犯的8种问题分析
2018年走过了四分之一,LOGO设计趋势也清晰了LOGO设计
-

描边风设计中,最容易犯的8种问题分析
2018年走过了四分之一,LOGO设计趋势也清晰了LOGO设计

















































































