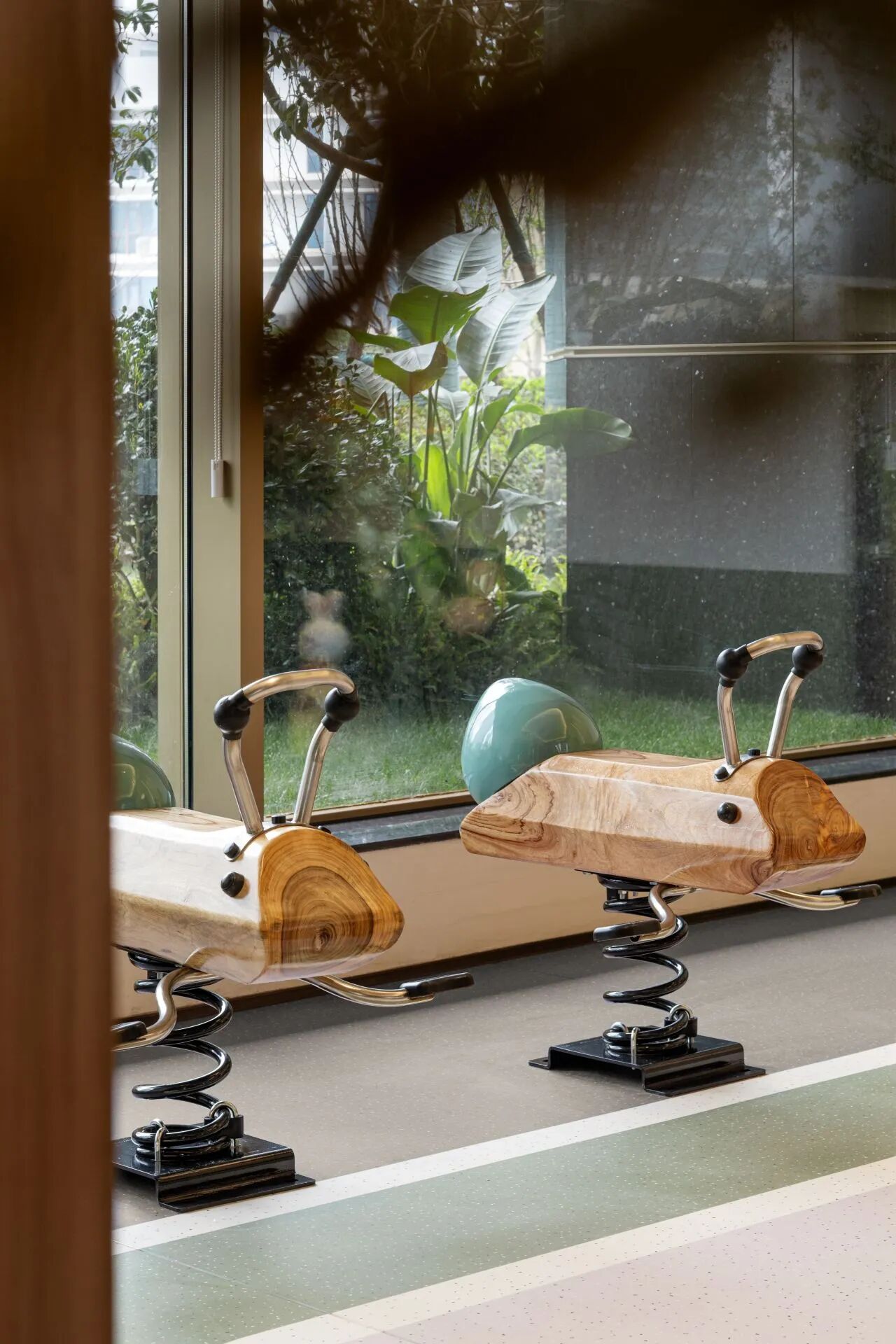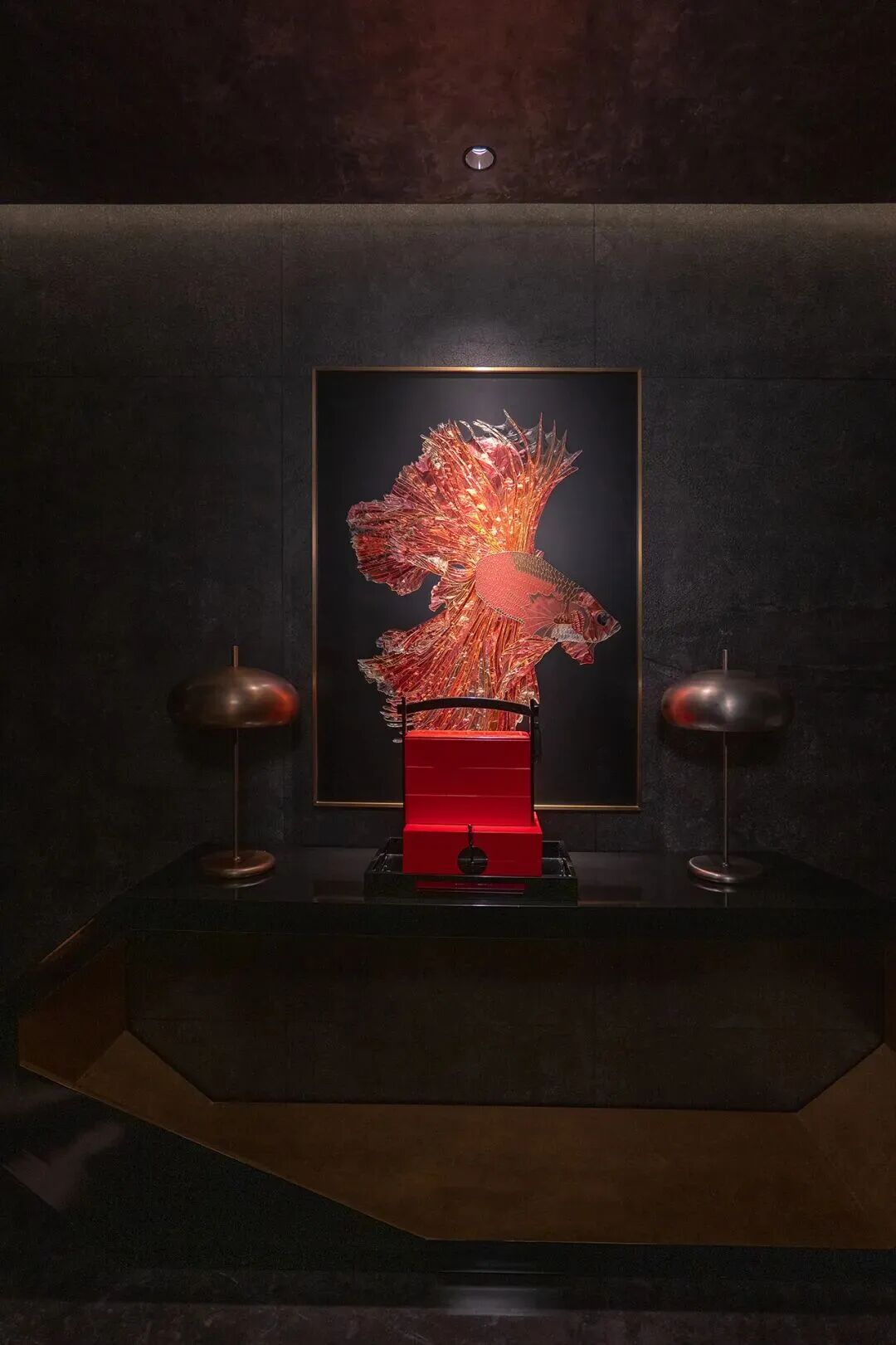新作丨ARK × 武汉长江天地:纵身江海,隐逸自然 首
2023-10-11 21:46
借助长江的宽阔尺度与不尽的景观视野,这个270度视角的开放式会客厅设计着眼于与自然环境的融合,以营造一种与自然和谐相处的氛围。
Panoramic and endless landscape view of the Yangtze River, this 270 degree open planned living room design focuses on integrating the natural environment to create a harmonious atmosphere with nature.
在这个空间中,我们充分利用了天然材料的魅力,以色调和肌理的丰富多样性为特色。木质地板、石材台面和大理石纹理的墙壁为空间增添了质感和深度,同时也为居住者提供了触感上的愉悦。
In this space, we fully utilize the charm of natural materials, characterized by the rich diversity of colors and textures. Wooden floors, stone countertops, and marble textured walls add texture and depth to the space, while also providing tactile pleasure for residents.
柔和的自然光透过宽敞的窗户洒入,温暖宁静,营造宜人的氛围。空间布局精心设计,以最大化窗外美景的特色。
Soft and natural light gently streams through the spacious window, infusing the room with warmth and tranquility. The thoughtfully designed layout maximizes the unique window view, creating a truly captivating atmosphere.
Our chosen artwork is the intangible cultural heritage craft of Hubei-Han embroidery. With each ciruclar stitch and thread, predominantly manifesting as exquisite plain gold clip embroidery. We harmoniously blend traditional techniques with a contemporary artistic expression.
极具围合感的家具组合,形式上流畅又开阔,茶几上是对时间凝望的艺术作品,风化木石以自然之手雕琢出似时间的形态,在放松、惬意的空间氛围中,流露出主人不凡的生活品味。
The furniture combination, with its strong sense of enclosure, strikes a perfect balance between organic and open forms. Meanwhile, the coffee table stands as a captivating work of art, seemingly gazing at the passage of time. Crafted from weathered wood and stone, it bears the touch of natural hands, forming a timeless shape that effortlessly showcases the owners extraordinary taste within a relaxed and comfortable spatial atmosphere.
整个会客区在光与影自然的映射下,用环境雕琢出形体的轮廓,激发了空间的活力。客厅的临窗处,对坐的形式拉近社交距离,传统烹茶的场景让烟火气充斥着空间。
The entire area is artfully bathed in natural light and shadow, skillfully using the environment to sculpt the contours of the space, igniting its vitality. sitting opposite each other by the living room tall windows, fostering social connections, while a traditional tea-cooking scene infuses the space with a burst of lively energy, reminiscent of colorful fireworks.
家的入户体验奠定了整个空间的气质调性,周全的设计让进门成为一场仪式。
The initial experience of entering the home sets the foundation for the overall ambiance and tone of the space. A well-designed and comprehensive entrance imparts a sense of ceremony and significance to the arrival, making it a memorable part of the living experience.
餐厅位置的功能既能满足中餐的围合感,同时拥有居家会客冷餐的西式互动场景,兼顾了烟火气和豪宅的用餐仪式感。
The dining area serves a dual purpose, not only fulfilling the need for an intimate setting for Chinese cuisine but also incorporating a Western-style interactive scene reminiscent of home-cooked meals. It harmoniously balances the traditional dining ceremony with the lively spirit of shared meals, all while taking into account the vibrant festivities at home.
精心设计的家具、温馨的色调、细腻的细节,都呈现出一种恰到好处的和谐。这里是心灵栖息的港湾,是创意思绪的源泉,是舒适安逸的归宿。在这诗意居所中,人们可以找到片刻的宁静,欣赏生活的美好,并在自己的个人领域中尽情徜徉。
The meticulously crafted furniture, the warm hues, and the intricate details all coalesce into perfect harmony. This space becomes a haven for the soul, a wellspring of creative inspiration, and a sanctuary of comfort. In this poetic haven, individuals can discover a moment of serenity, savor the beauty of life, and immerse themselves in their personal realm.
如同女主人的心意之作,精心创造的诗篇,在目之所及的材质元素中,传递着独具魅力的私密氛围和隆重的仪式感。不仅扩展了视觉感知,还为整个卧室增色添香,让家居体验更加温馨宜人。
这里不追求堆砌的装饰,而是注重材质和细节工艺的质感表达,呈现出一种舒适与放松的生活品质。雕刻的皮革、精致的材质拼接,使卧室中的每一寸空间都充满了品味和品质。床边的瓦西里椅(Wassily chair)不仅是一件主人的珍贵收藏,更是空间的点睛之笔。它的结构简洁,线条流畅,美丽而优雅,为整个空间注入了独特的生活场景。
In this space, we eschew the pursuit of cluttered decorations, prioritizing the expressive textures of materials and intricate details to convey a comfortable and relaxed quality of life. The Wassily chair positioned by the bed isnt just a cherished possession of the owner; it serves as the crowning touch to the environment. With its simple structure, smooth lines, and inherent beauty and elegance, it infuses a distinctive vibrancy into the entire space.
正午时分,阳光洒满房间,创造宜人氛围,融合精致的家居细节,每一天都如同诗一般美好,让人沉浸在精致与品味之中。而另一处亮点,是卧室配套的私享书房。
At noon, the sunlight fills the room, creating a pleasant atmosphere and integrating exquisite home details. Here, each day unfolds as beautifully as a poem, enveloping people in a world of elegant and refined taste. Another standout feature is the private study that accompanies this bedroom, adding a touch of intellectual sanctuary to the space.
书房是思想的绿洲,而拓印则是时间的见证。这次的书房主题也特别为人物度身定制,整体风格是传统文化的承继,在这个以拓印为主题的书房里,用宣纸和石墨印制文字、纹饰。
The study stands as an oasis of contemplation, where stone rubbings serve as silent witnesses to the passage of time. The studys theme is carefully tailored to revolve around its owner’s desires, and its overall style is a seamless continuation of traditional culture. Here, the theme comes to life as text and intricate patterns are meticulously printed on rice paper with graphite, creating a tranquil and culturally rich atmosphere.
书架上陈列了经典的拓印器具,每一件都是一段历史的故事。堆满的古籍和经典文学,仿佛是那些拓印背后的灵感源泉。每当坐在书桌前,触摸那些沧桑的拓本,仿佛能够穿越时光,感受古人的智慧和情感。
The bookshelf proudly exhibits classic stone rubbing tools, each one a vessel of historical narratives. The stacks of ancient books and timeless literature appear to be the wellspring of inspiration for these stone rubbings. Seated at the desk, one cant help but be drawn to the ever-changing stone rubbings, feeling as if theyre transported through time, connecting with the wisdom and emotions of those who lived in ancient eras.
休闲放松的单椅是用了手工羊毛植物染的工艺,对传统技艺的传递和对当代审美的再塑造,是我们此次想传递的文化和生活理念。
The casual and relaxed lounge chair is a testament to the art of handmade wool dyeing, blending traditional craftsmanship with a reimagined contemporary aesthetic. This fusion embodies the cultural and life philosophy we aim to convey, where heritage meets innovation in a seamless harmony.
次卧套间的设计精心考虑了功能和动线,与独立的收藏室相联通,同时也具备从客厅的隐蔽门独立进入的能力。这个设计不仅满足了男主人的需求,还为他的爱好——旅行和收藏,提供了特别的空间。
The design of the secondary bedroom suite is thoughtfully crafted to prioritize functionality and seamless movement. It connects to an independent collection room and even boasts the unique ability to be entered from a hidden door in the living room. This design isnt just about meeting the residents basic needs but also creating a dedicated space for his hobbies, be it traveling or collecting, making it a truly versatile and personalized living area.
主人的收藏室是一个时间的印记,里面陈列着在旅行中带回的珍贵文化物品,这些物品代表着他对历史和文化的深刻敬仰,这是他对传统文化的热爱和文化修养的真实体现。
The owners collection room stands as a testament to the passage of time, showcasing cherished cultural artifacts acquired during travels. These items symbolize the owners deep reverence for history and culture, serving as an authentic reflection of his profound love for traditional culture and intellectual enrichment.
收藏室内的物件通过具象的方式呈现,每一件都是对历史和文化的一份敬意。这个空间不仅仅是物品的陈列,更是主人心灵深处的情感流露。
The objects in the collection room are meticulously displayed, with each piece serving as a heartfelt tribute to history and culture. This space goes beyond mere item showcase; its a profound emotional expression of the owners soul, where each artifact tells a story and resonates with the depths of their passion and reverence.
在墙面上,独特的开放式mini酒柜和精心设计的叠层形状,将光影和时间切割出独特的艺术形态。这个特别的设计呈现了男主人的专享空间,为他的生活方式增添了一份奢华感和艺术品味。整个次卧套间不仅仅是一个休息空间,更是一个展示和品味的殿堂,承载着主人的独特品位和情感世界。
Adorning the wall, the distinctive mini wine cabinet, with its carefully crafted stacked design, playing with light and shadow, into a one-of-a-kind artistic masterpiece. This special creation not only grants the owner an exclusive space, adding a touch of luxury and artistic flair to his lifestyle, but also transforms the entire room into more than just a resting space. It becomes a gallery of display and taste, embodying the owners unique preferences and emotional world.
设计团队 | Aggie、David Hoo、袁莎莎
ARK·曼栎是由新加坡知名室内设计事务所 A.RK INTERIOR DESIGN和上海曼栎家居设计联合推出的软硬装一体化设计品牌。
二十余年来,ARK·曼栎的主创团队试图通过空间设计与工艺变化去“重新定义”高端奢华的空间场所,以唤起精致、丰富的设计美学中最动人的部分。
采集分享
 举报
举报
别默默的看了,快登录帮我评论一下吧!:)
注册
登录
更多评论
相关文章
-

描边风设计中,最容易犯的8种问题分析
2018年走过了四分之一,LOGO设计趋势也清晰了LOGO设计
-

描边风设计中,最容易犯的8种问题分析
2018年走过了四分之一,LOGO设计趋势也清晰了LOGO设计
-

描边风设计中,最容易犯的8种问题分析
2018年走过了四分之一,LOGO设计趋势也清晰了LOGO设计









































































































