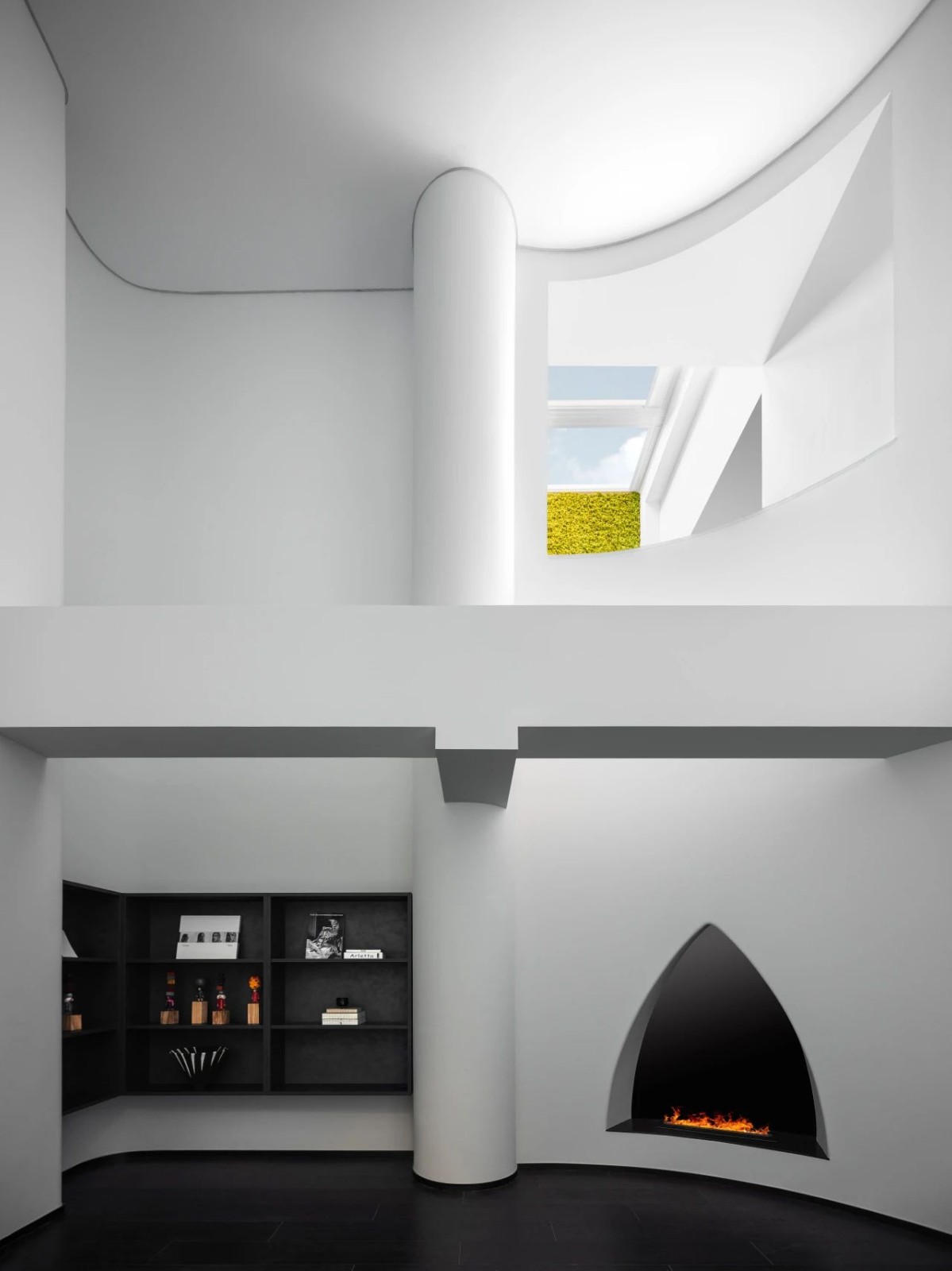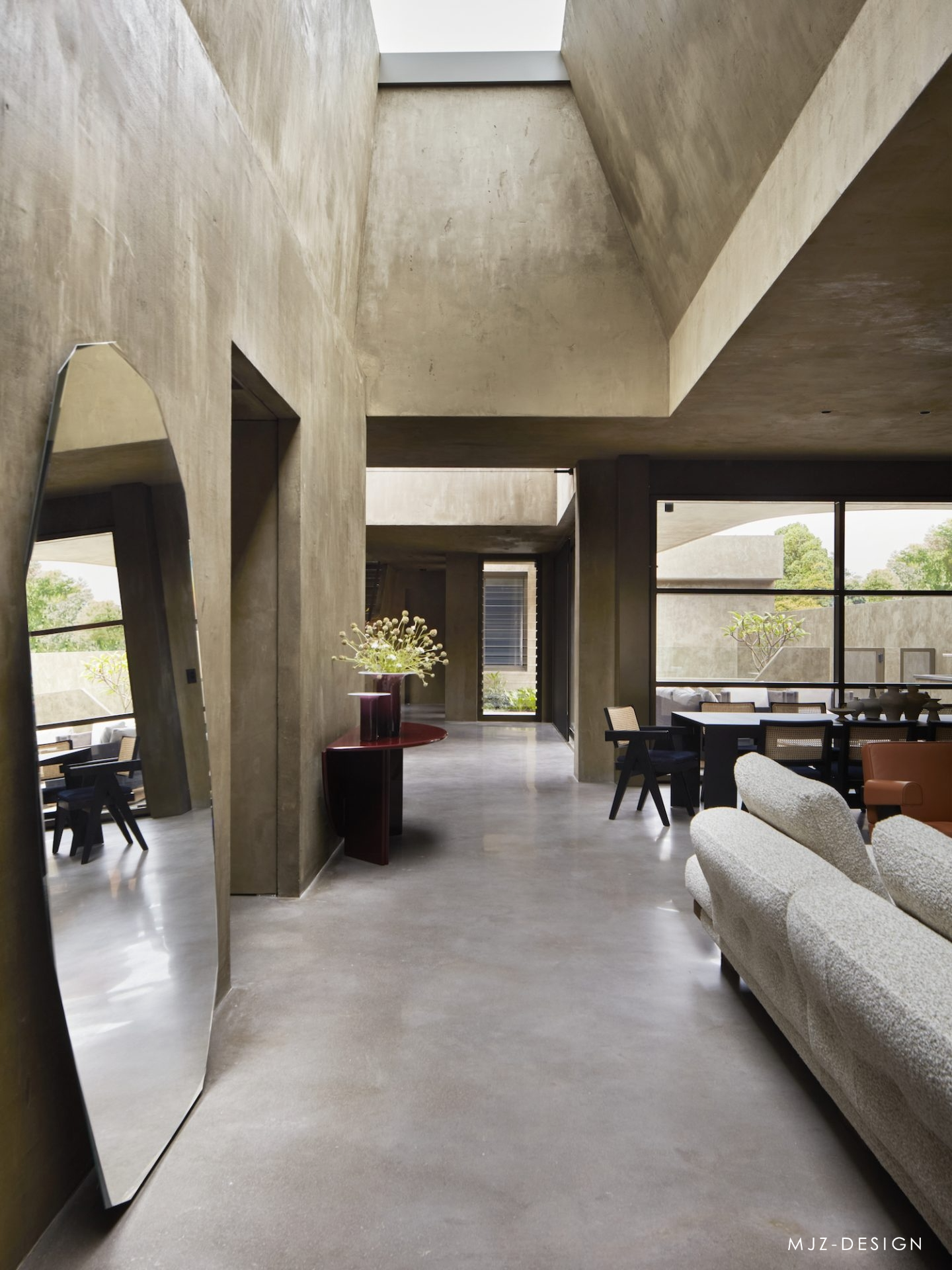朴素 有机的生命体 首
2023-10-18 21:41
宁静高贵的视觉感
Karamel 住宅
| Karamel
















为该住宅打造了一股清雅简约的写意氛围,在空间质感上给人一种以宁静高贵的视觉感。客厅以极简主义的现代陈设和简约素雅的舒适感为特色。
The residence creates an elegant and minimalist atmosphere, giving a sense of serenity and nobility in the texture of the space. The living room is characterized by minimalist modern furnishings and a sense of coziness and simplicity.
















Babayants Architects是一家位于莫斯科的设计工作室,旨在改善现代生活的形式。努力创造一个现代人的生活环境,满足建筑和设计领域的所有现代潮流,个性化关注客户的舒适性,合理性,质量和愿望。
Babayants Architects is a Moscow-based design studio that aims to improve the form of modern life. Striving to create a modern living environment that meets all modern trends in the field of architecture and design, personalized attention to the comfort, rationality, quality and aspirations of the client.
Flat 12公寓
| Flat 12




















Flat 12是Studio MK27为一个有三个孩子的家庭设计的,他们喜欢招待客人。客户以前的房子装饰与Studio MK27的风格非常不同,所以该项目带来的挑战是与他们一起修改装饰的焦点。最终工作室选择了自然的材料为给空间带来舒适。
Flat 12 was designed by Studio MK27 for a family with three children who love to entertain. The clients previous house décor was very different from Studio MK27s style, so the challenge with this project was to work with them to modify the focal point of the décor. In the end the studio chose natural materials to bring comfort to the space.
























Flat 12的内部被分成两个区域。社交区域包括客厅、餐厅和阳台,而卧室位于私人区域。不同的材料和饰面被用来区分空间。
The interior of Flat 12 is divided into two areas. The social area includes the living room, dining room and balcony, while the bedrooms are located in the private area. Different materials and finishes are used to differentiate the spaces.































