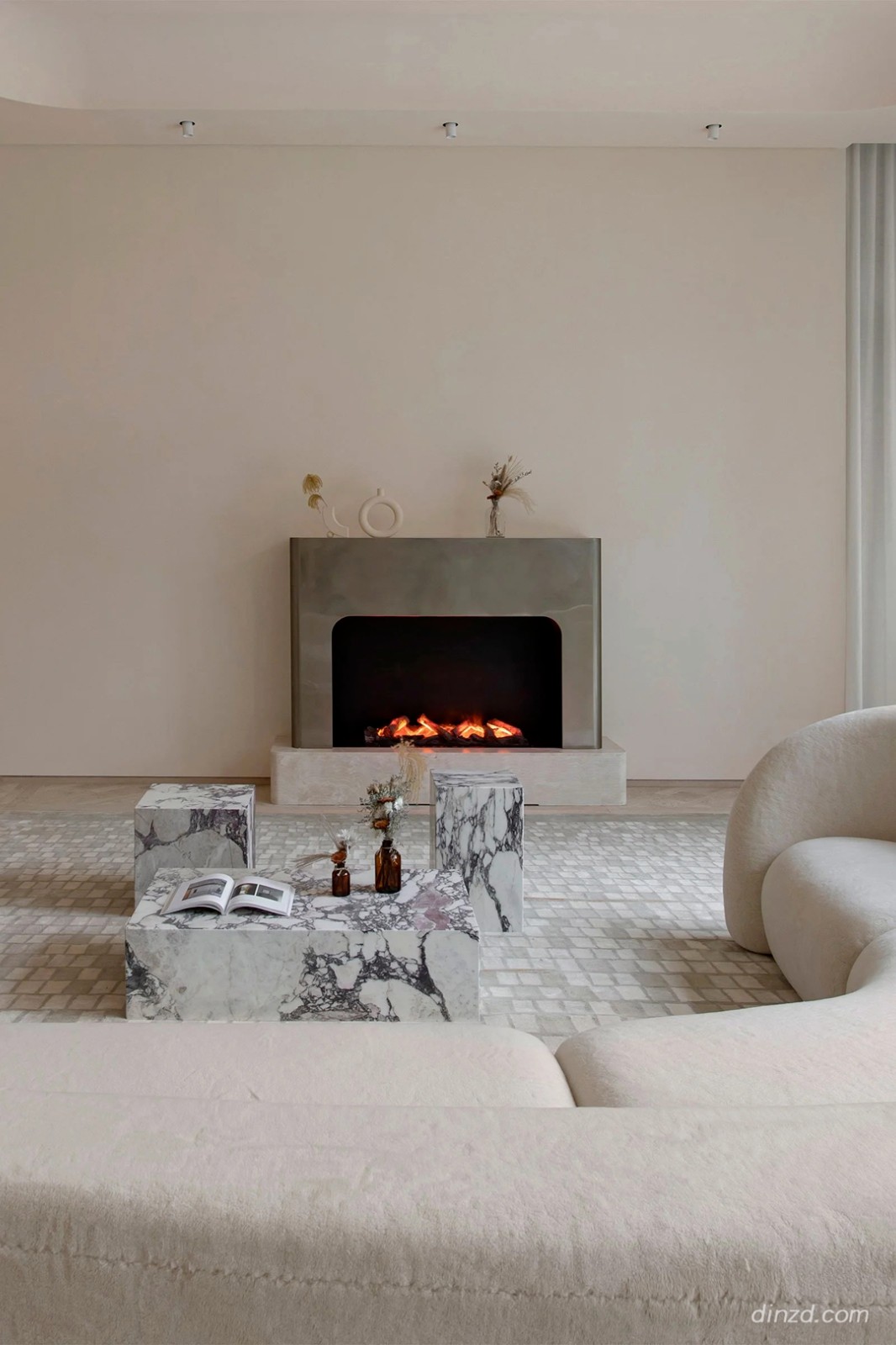冷淡风 极简的设计语言 首
2023-11-13 17:37
空间设计的灵感
Slit Cafe
| Slit Cafe








Slit Cafe位于首尔繁华街道弘大前不远处的一条安静、幽静的小巷里。这是一个需要多功能性的空间,因为它位于繁忙街道附近的一个利基市场,同时也有一个时尚品牌的推出计划。
Slit Cafe is located in a quiet, secluded alley not far from Hongdae-mae, a busy street in Seoul. It was a space that needed versatility as it is located in a niche market near a busy street and also has a launch programme for a fashion brand.














我们从不同的位置看,对角线结构的流动仍然是相同的,无论是内部、外部还是任何地方。通过这个过程,我们计划让顾客感受到同样的流动、认同和缝隙所创造的氛围。创造环境本身很重要,尤其是考虑到与周围环境的连通性。
The flow of the diagonal structure remains the same when we look at it from different locations - inside, outside or anywhere. Through this process, we plan for our customers to feel the same flow, identity and atmosphere created by the gaps. Creating the environment itself is important, especially considering the connectivity with the surroundings.














三角形的狭缝是一种身份,也是现有入口的痕迹。破坏现有建筑景观的立面被拆除,并改变材料作为整个建筑的材料,但仅用不同的颜色来完成。我们在人体皮肤和家具的部分使用了厚钢板,目的是能够体验到建筑的规模。这不是一个很大的空间,但这就是很多人感受到规模的原因。
The triangular slit is an identity and a trace of the existing entrance. The façade, which disrupted the view of the existing building, was removed and the material was changed to be used as a material for the whole building, but only in different colours to complete it. We used thick steel plates for the human skin and parts of the furniture with the aim of being able to experience the scale of the building. Its not a very big space, but thats how many people feel the scale.
Penta Cafe
| Penta Cafe






为了让室内装饰变得有趣,尽管其装饰极简,工作室开发了非传统的咖啡馆家具,如水磨石座椅。
To make the interior interesting, despite its minimalist décor, the studio developed non-traditional cafe furniture such as terrazzo chairs.






创建了两个对比鲜明的空间,均采用简单的材料调色板和散落的原生蕨类植物完成。除了明亮的白色墙壁和高高的天花板外,主用餐空间还设有大窗户,使房间充满自然光,营造出宏伟的感觉。
Two contrasting spaces were created, both finished with a simple palette of materials and scattered native ferns. In addition to bright white walls and high ceilings, the main dining space features large windows that fill the room with natural light and create a sense of grandeur.




它们与黑色的桌子搭配在一起,与墙壁上精致的穿孔金属形成鲜明对比。较小的餐厅封闭在金属包层内,其目的是提供一个可供预订私人活动和会议的替代座位区。
They are paired with black tables that contrast with the delicate perforated metal of the walls. The smaller dining room is enclosed within the metal cladding and is intended to provide an alternative seating area that can be booked for private events and meetings.
















它采用深色材料和色调,形成一个更私密的空间,作为明亮、开放的用餐空间的避难所。混凝土地板和灰色水磨石座椅延续到内部,与深色皮革相遇,深色皮革精致地覆盖在砖石座椅上作为垫子。
It uses darker materials and tones to create a more intimate space that serves as a refuge from the bright, open dining space. Concrete floors and grey terrazzo seating continue into the interior, meeting dark leather which delicately covers the masonry seating as cushions.
off.o 咖啡馆
| off.o














针对现有空间的简单线性形式,设计团队在天花板设计中融入了弧形元素,营造出舒适的氛围。点、线、面等几何元素的重新诠释激发了空间设计的灵感,营造出轻松、简约的氛围,而不是复杂和动态。
In response to the simple linear form of the existing space, the design team incorporated curved elements into the ceiling design to create a cosy atmosphere. The reinterpretation of geometric elements such as dots, lines and surfaces inspired the design of the space, creating an atmosphere of ease and simplicity rather than complexity and dynamism.














空间结构和形式是用简单的词汇来表达的。在保持现有空间简单几何形状的同时,设计团队引入了各种对比鲜明的家具类型。同时,选择性的材料调色板控制了品种中潜在的不和谐音。这可以防止项目显得装饰性或华丽。空间整体采用环保原木色和奶油色色调,为整个空间的顾客营造出舒适轻松的空间体验。
The structure and form of the space is expressed in simple terms. While maintaining the simple geometry of the existing space, the design team introduced a variety of contrasting furniture types. At the same time, a selective material palette controls potential dissonance in the assortment. This prevents the project from appearing decorative or ornate. The spaces overall eco-friendly log and cream colour palette creates a comfortable and relaxing spatial experience for patrons throughout the space.































