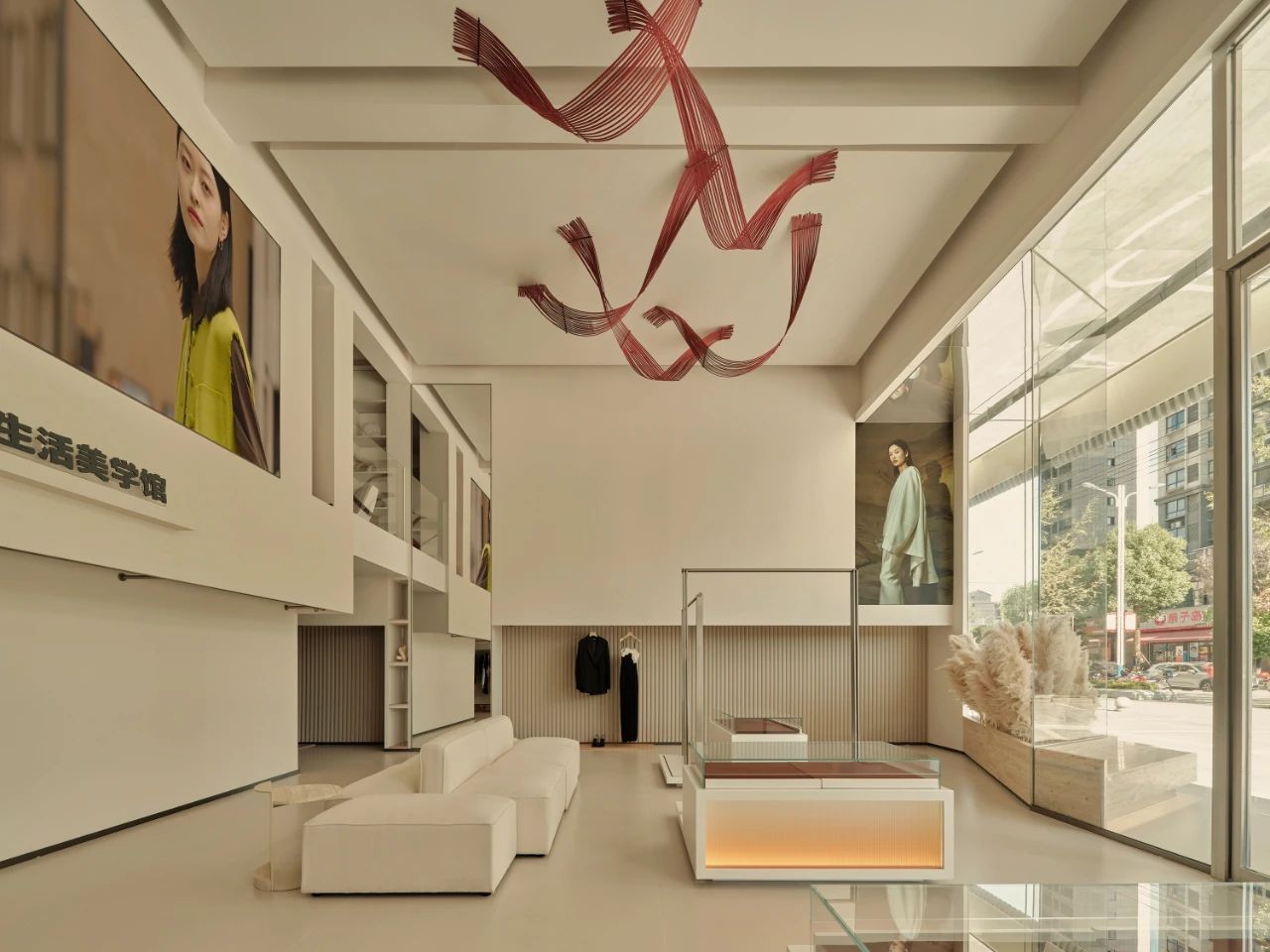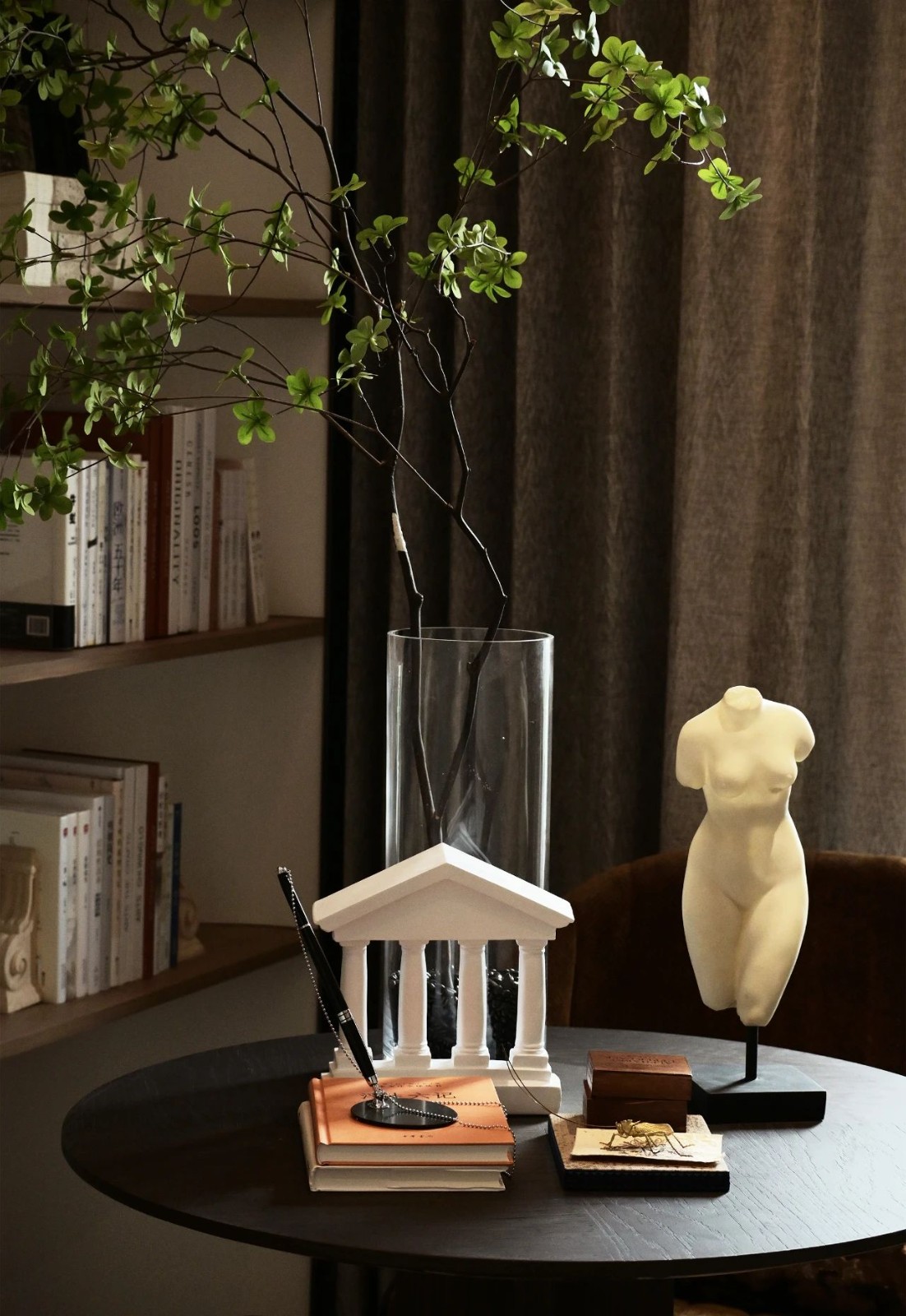新作丨绿地泉×左罗:入墨画,倾醉山林间 首
2023-11-28 09:05


稼轩文旅城坐落于山东济南,南宋词人辛弃疾的故乡四风闸村即处于此范围内,项目以辛弃疾为精神堡垒,深挖自然禀赋,文化底蕴,打造新一代文旅生活布局,实现建筑品质好、居住环境好、生活服务好、文化教育好、社会风尚好的五好人居空间。
Jiaxuan Cultural Tourism City is located in Jinan, Shandong Province. Sifengzha Village, the hometown of Xin Qiji, a poet of the Southern Song Dynasty, is within this scope. The project takes Xin Qiji as a spiritual fortress to dig deep into natural endowment and cultural heritage, create a new generation of cultural tourism life layout, and realize five great living Spaces with architectural quality, living environment, good life service, culture and education, and social fashion.


建筑提取泰山岩石的概念,呈相依相靠之姿,空间延续建筑形态,打造峡谷、崖壁的内部骨架,在自然哲思的基础上融合当地深厚的人文内涵,将宋代清澈素雅的审美倾向作用其中。
The building extracts the concept of Taishan stone, presents the attitude of being interdependent, and the space continues the architectural form, creates the internal skeleton of the canyon and cliff, integrates the thick local humanistic connotation based on natural philosophy, and exerts the aesthetic tendency of the Song Dynasty in it.






01
叠嶂西驰,
万马回旋,
众山欲东。
入口处,玻璃幕墙填充建筑墙体之间,如山石的缝隙,步入其中仿佛探入峡谷。
At the entrance, a glass curtain wall fills the gap between the buildings walls and the mountain stone, and stepping into it feels like plunging into a canyon.


在自然意境中赓续历史文脉,以国画斧劈皴技法贯穿于空间中。偏锋直笔,直势皴出立壁峻拔的线条,波折顿挫,点扫出峰峦的肌理。墨气浑厚的如画山中,似能看到那个在烈日秋霜里把栏杆拍遍的将军。
The technique of Chinese painting winkles out sharp lines as canyons and sweeps out the texture of the mountains.
According to the interior design with Chinese painting style, you can see the general who patted the railing in the exceptionally harsh historical background.






沙盘清透的围栏暗合隔断的开窗,在自然和文明的包围中城镇崛起,人们匆忙塑造自己的生活,文明的痕迹和时代的印记交织在一起,无论时代如何变迁,文明的底蕴在现代的繁华中愈洗愈清晰。
People shape their lives in a hurry, the traces of civilization and the mark of ages intertwined. Time changes and the heritage of civilization in the modern prosperity turns clear.


02
千丈悬崖削翠,
一川落日镕金。
The project relies on Jiaxuan Cultural Tourism City. Its different from the traditional marketing center and adopts a museum-like narrative structure to externalize the spiritual core and build an expanded communication experience.




一汪蓝天下,山峰挺峻,沟壑幽秀,岩壁上细流涓涓,怪石嶙峋,清泉铺洞,光影飞花碎玉般闪耀。微风吹醒谁的酒意,一个身影穿林打叶过,吟啸徐行。
Under the blue sky, the mountains are steep, the gullies are beautiful, the streams trickle on the rock walls, the grotesque rocks, the clear springs shop holes, and the light and shadow shine like broken jade.Breeze wakes up people tipsy, and a figure through the forest, singing with walking.




笔势如刀,刮皴圆浑的肌理,消减、趋合、共生,保留了空间本身的场所感,使其在谦逊的姿态下,没有被强行隐没于自然,而是选择将其雕琢成一座雕塑、琢磨成一束光、砥砺成一种精神。
Like a knife scraping the rounded texture, so that the design is not forcibly concealed, but chooses to carve into a sculpture, polished into a beam of light, and sharpened into a spirit.


03
闻道天峰飞堕地,
傍湖千丈开青壁。


自山下而仰山巅,自山前而窥山后,自近山而望远山。将国画高远、深远、平远的技法运用到空间中,在实景上造境,访客游览其中,有人在画中之感又脱离山水形质的束缚,得到精神的解脱释放。
Look up the top of the mountain from the bottom, peep the whole mountain from the front, and watch the far mountain from the near. When visitors visit it, some feel free from the bondage of landscape shape and quality in the painting and get a spiritual release.




将空间塑造成有机的整体。内部高低错落,统一的肌理营造立壁千仞的张力,让人仿佛行走于崇山峻岭之中,感受景色的变化和时空的流动。
Shape the space into an organic whole. The internal height is scattered, and the unified texture creates a tension of Ren, making people feel as if they are walking in the mountains, feeling the changes of scenery and the flow of time and space.




04
我见青山多妩媚
料青山见我应如是
充分考量了项目地高质量发展战略及多功能复合业态,回应文人雅士的精神特质和简练质朴的当代美学,打破传统营销中心布局,配置丰富的邻里配套功能。
It fully considers the high-quality development strategy and multi-functional complex format of the project, responds to the spiritual characteristics of scholars and concise and simple contemporary aesthetics, breaks the traditional marketing center layout, and configurs rich neighborhood supporting functions.


一楼稼轩书屋、二安文化展廊,二楼展示馆、幼安乐园、休息区,三楼样板房、四楼餐厅、水吧,五楼茶室,丰富的场景奠定项目的文化根基,回归到以人为主体,以实用性为导向的审美需求。
Jiaxuan Library and Eran Cultural Gallery on the first floor, exhibition hall, Young Safety Paradise and rest area on the second floor, model house on the third floor, restaurant and water bar on the fourth floor, and teahouse on the fifth floor lay the cultural foundation of the project, returning to the people-oriented and practical-oriented aesthetic needs.


稼轩书屋,浸润书香底蕴。半隔断似院落围墙,抑或观赏假山,引导游客游览动线,隔断上的开窗,沟通两侧空间,当代的简洁审美与古典园林含蓄的表达融为一体,隐喻民族文化的传承。
Making the semi-partition like a courtyard wall and a rock arrangement communicates the space on both sides. The contemporary concise aesthetic and the implicit expression of the classical garden are integrated, the metaphor of the inheritance of national culture.




五楼茶室以自然采光为主,木系色调沐浴在明亮通透的环境中,营造于山林间听琴品茗的惬意。格栅作为立面以其严谨的几何构图和静美的细节处理,给人以清新、简洁、优雅的美感,传承宋代美学的韵味风华。
As a facade, the grille, with its rigorous geometric composition and quiet details, gives people a fresh, simple, and elegant sense of beauty, inheriting the aesthetic charm of the Song Dynasty.






In the natural philosophy, explore the cultural symbols and cultural memory of each urban regional context, use the language of design to create a comfortable living space, help enhance the interaction of community life, create a new generation of cultural travel life layout, and inject new vitality into the local cultural inheritance and development.
平面图










项目信息
ABOUT THE PROJECT
项目名称 | 稼轩文旅城美好生活服务中心暨日月同辉心灵图书馆
地理位置 | 中国·济南
开发企业 | 山东稼轩文旅发展有限公司
甲方设计团队 | 刘金峰、姚磊、张洁、徐波、贾崇权、王刚成、董苹、吕光辉、钱龙、马全慧、张雪宁、邵增举
方案总策划设计 | 上海坤岫建筑规划咨询有限公司
总策划人 | 王新炆
策划团队 | 张大牛 王晓明 李玉杰
室内设计 | 左罗设计
建筑扩初设计 | 上海日清设计-潘小波团队
精装施工 | 北京城建长城装饰-胡敏国项目部
编辑策划 | 上海山来文化
室内摄影 | 刘伟
完工时间 | 2022年11月































