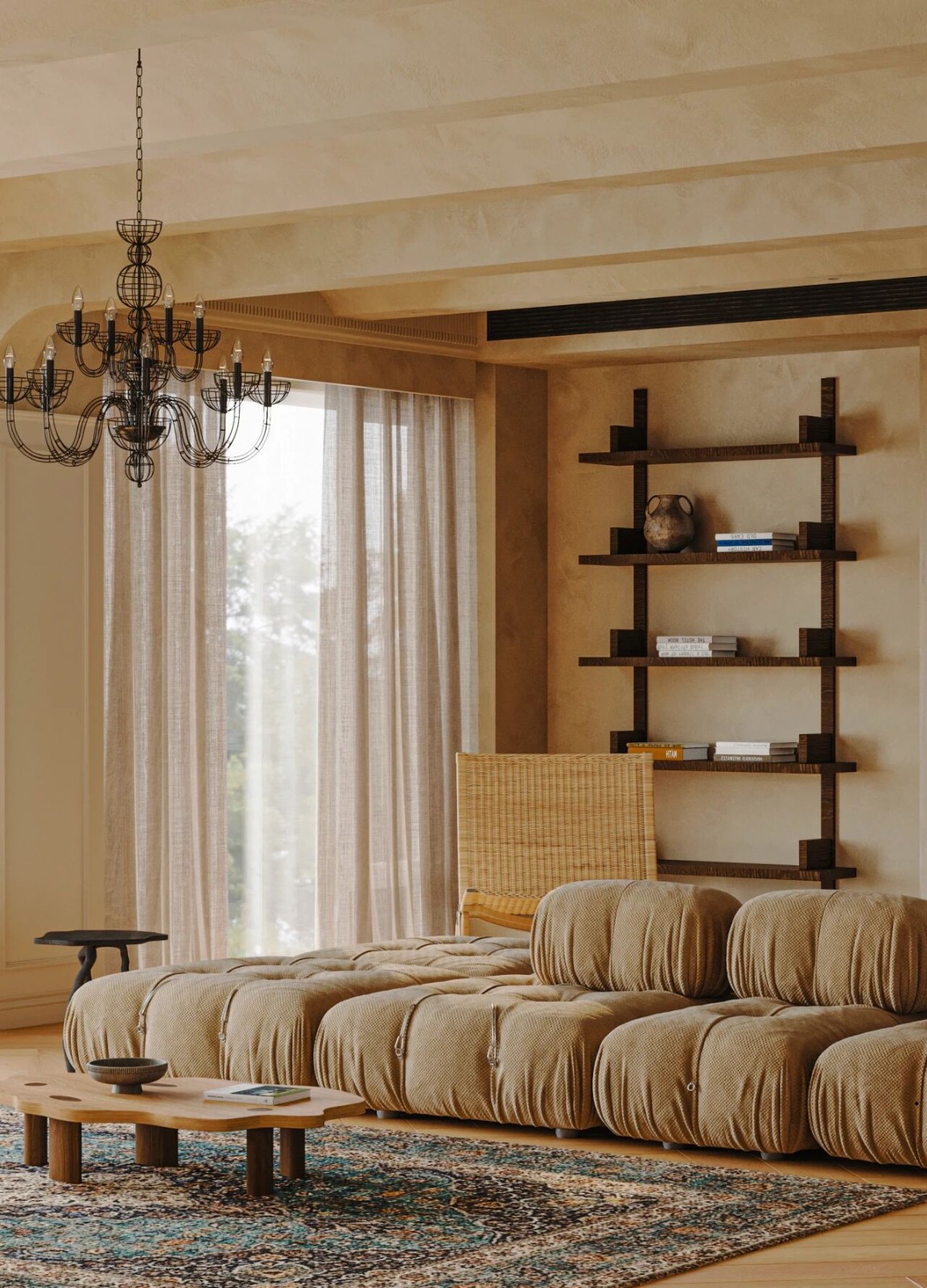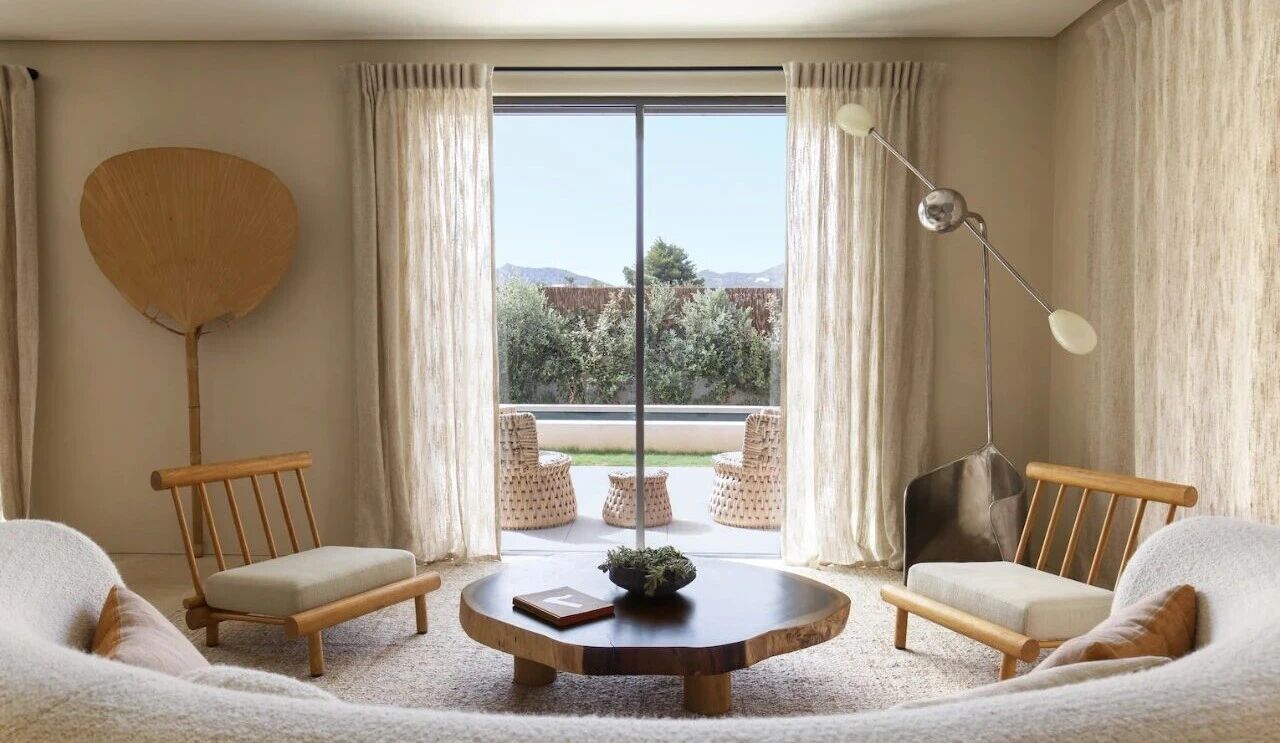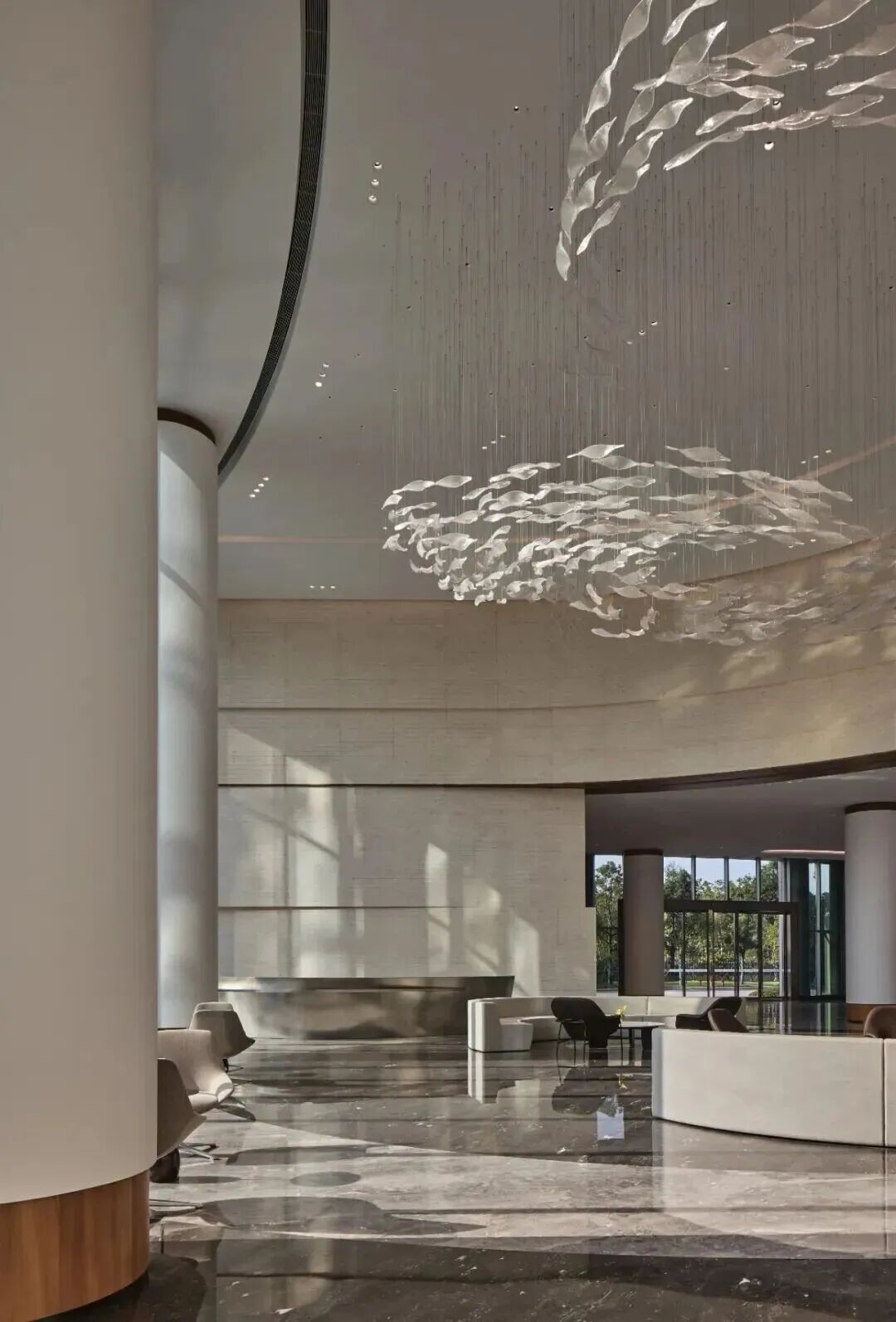新作|Mim Design • 凝聚力考量 首
2023-12-08 13:39
“空间的一半依赖于设计
另一半则源自于存在与精神”
“Half of space depends on design the other half is derived from presence and spirit.”
——安藤忠雄(Tadao Ando)






Casa Lunga 位于维多利亚州莫宁顿半岛米姆设计是经过深思熟虑的材料和设计选择的平衡,鼓励业主与周围环境融为一体。受海岸线大气品质的启发,Mim Design 创造了一座反映莫宁顿半岛生活方式的住宅。
Casa Lunga is located in Mihm, Monington Peninsula, Victoria. The design is a carefully considered balance between material and design choices, encouraging homeowners to integrate with the surrounding environment. Inspired by the atmospheric quality of the coastline, Mim Design has created a residence that reflects the lifestyle of the Monington Peninsula.






Casa Lunga(意大利语为“长房子”)拥有充足的自然光线和与户外的无缝连接,一年中的任何时间都可以居住和享受。Mim Design 负责人 Miriam Fanning 表示:“这是一栋全年都可以欣赏的住宅,室内与室外的传统隔断被拆除了。”
Casa Lunga (Italian for long house) has ample natural light and seamless connection with the outdoors, allowing for living and enjoyment at any time of the year. Miriam Fanning, the head of Mim Design, said, This is a residence that can be enjoyed year-round, and the traditional indoor and outdoor partitions have been removed.














住宅靠近海岸和当地茂盛的植被是 Mim Design 执行的关键因素。“这两个属性指导了线性内部的规划和细节,产生了从圣殿露台起伏的有凝聚力的空间,”米里亚姆说。“在流行的建筑特征的基础上,我们致力于创造起伏和直线的形式、框架方面和经过深思熟虑的元素分层。
The proximity of the residential area to the coast and the lush vegetation in the area are key factors in Mim Designs execution. These two attributes guide the planning and details within the linear interior, creating a cohesive space undulating from the temple terrace, Miriam said. On the basis of popular architectural features, we are committed to creating undulating and straight forms, framework aspects, and carefully considered element layering.














The design also responds to the restrictions on the northern boundary of the site, placing the garden not at the back, but next to the property, she said. The kitchen, dining room, and living room are merged into an expanded space, adding to the elongated form of the house. Then, this space leads to the external entertainment area and pool deck through a row of sliding doors.














































Mim Design 助理丽莎·兰塞姆 (Lisa Ransom) 表示,室内设计采用柔和、平静的材料色调,与自然景观相呼应,“有助于打造一个恢复平静的家”。厨房采用 Onde Rosa 大理石和摩洛哥手工瓷砖,开放式厨房和起居空间采用欧洲橡木地板。两间浴室均采用瓷质粉笔瓷砖,而套间则采用天粉色大理石和天窗带来的充足自然光线。在起居空间中,带有集成照明的天花板椽子增添了建筑趣味和精致的光芒。丽莎补充道:“椽子无缝地流入外部,使两个院系融为一体。”
Lisa Ransom, Mim Design assistant, said that the interior design uses soft and calm material tones that echo the natural landscape, helping to create a restored home.. The kitchen adopts Onde Rosa marble and Moroccan handmade tiles, while the open kitchen and living space use European oak flooring. Both bathrooms are made of porcelain chalk tiles, while the suite is made of sky pink marble and ample natural light brought by skylights. In the living space, ceiling rafters with integrated lighting add architectural fun and exquisite radiance. Lisa added, The rafters seamlessly flow into the outside, blending the two departments together.




















Casa Lunga 反映了 Mim Design 的设计和造型方法,以一种有凝聚力和深思熟虑的方式将内部和外部空间编织在一起。通过挑战沿海生活应该是什么样子的比喻,它成为一个在每个季节都可以享受和品味的家。
Casa Lunga reflects Mim Designs design and styling approach, weaving internal and external spaces together in a cohesive and thoughtful manner. By challenging the metaphor of what coastal life should look like, it becomes a home that can be enjoyed and tasted in every season.
INFO
项目名称:CASA LUNGA
项目地址:澳大利亚 墨尔本
项目类型:住宅设计
室内设计:MIM DESIGN
项目摄影:PETER CLARKE
AGENCY FOUNDER


MIRIAM FANNING
MIM INTERIOR DESIGN 创始人 / 创意总监
Mim Interior Design
是一家屡获殊荣的墨尔本室内建筑事务所,以其创意,高端装饰和对细节的关注而著称。以其从概念到交付的高度定制和个性化的客户策略而备受推崇。Mim Design花费了20多年的时间,策划了涵盖高端住宅,零售,酒店和企业项目的多元化投资组合,在国内外获得认可。
工作室在创始人兼董事总经理Miriam Fanning的指导下,已扩展到五星级酒店,定制的多住宅室内设计,外部设计和家具。Mim Design对设计的各个方面都充满热情,并认为它是交付全面而成功的项目的重要组成部分。重点始终是创造精致,精致并真正反映客户个性或品牌的空间。
图片版权 Copyright :MIM DESIGN































