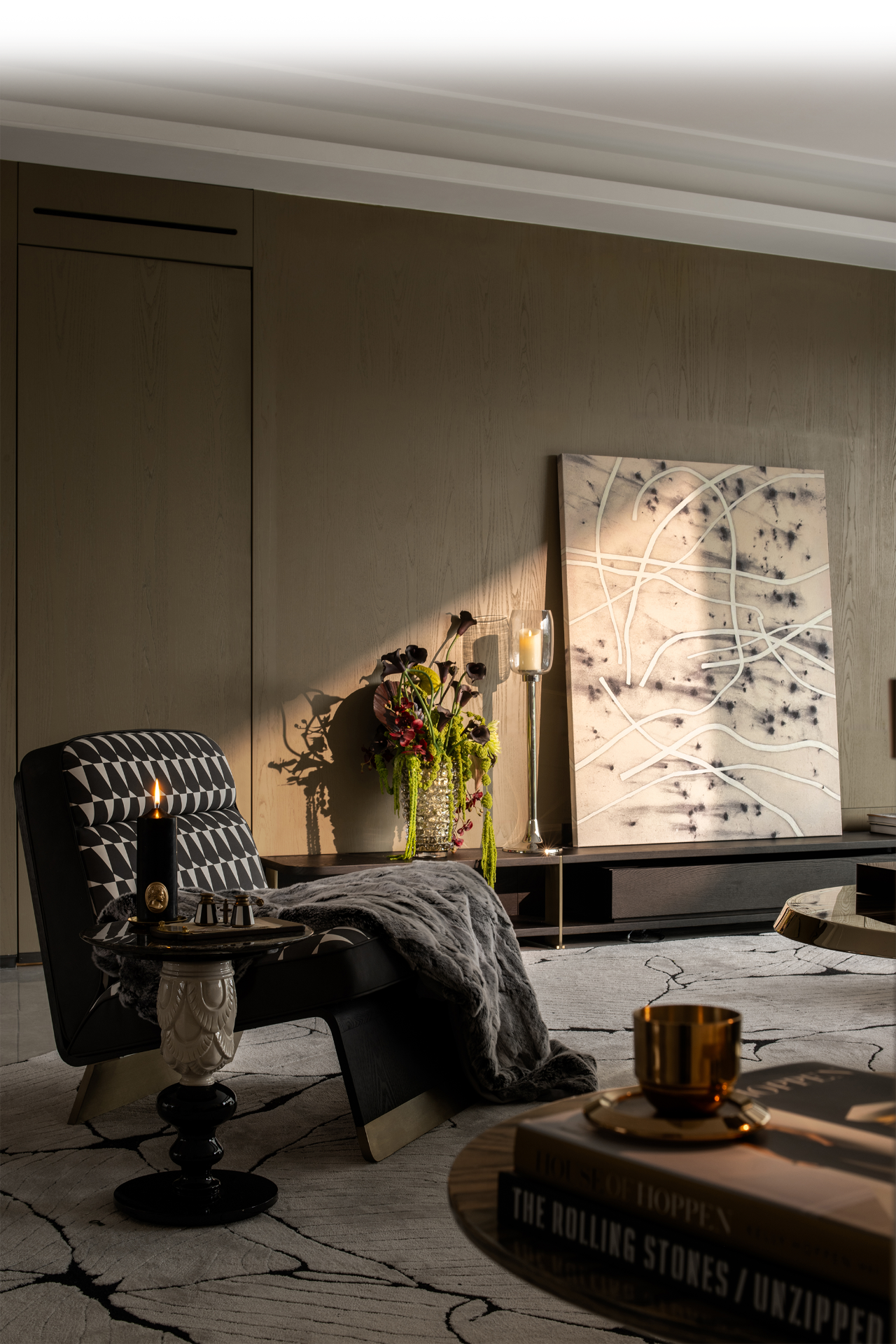OZA Design丨创造宁静精致的伦敦住宅,融合极简主义与可持续设计 首
2023-12-22 14:24
Cranleigh Lodge是一座位于英国伦敦的极简住宅,由OZA Design设计。该住宅不仅提供庇护所,还兼作举办活动的空间,同时提供足够的工作空间。该结构将一楼的公共空间隔离开来,同时保留一楼用于私人活动。天然材料以其原始形式展示,定制的手工元素点缀着室内装饰。对可持续发展的承诺延伸到起居和用餐区的地板,由回收的英国橡木制成,经过重新利用,形成复杂的镶嵌设计。客厅配有带壁炉的多功能集成橱柜。浅色橡木面板露出镜面鸡尾酒吧和媒体单元,根据居民的需求改变空间。楼梯是楼层之间的过渡点,经过精心设计,与相邻区域的镶板和地板融为一体,通向下方隐藏的大理石衬里化妆间。在卧室中,隐藏式细木工制品最大限度地发挥了空间实用性,而 Sam Lock 的艺术品和 OZA 系列的家具则增强了美感。
Cranleigh Lodge is a minimalist home in London, England, designed by OZA Design. The house not only provides shelter, but also doubles as a space for events, while providing plenty of work space. The structure isolates the public Spaces on the ground floor while preserving the ground floor for private events. Natural materials are displayed in their original form, and custom handmade elements punctuate the interior decor. The commitment to sustainability extends to the floor of the living and dining area, made from recycled English oak, which has been repurposing to form an intricate Mosaic design. The living room has a versatile integrated cabinet with fireplace. Light oak panels reveal mirrored cocktail bars and media units that change the space according to the needs of residents. The staircase, a transition point between floors, has been carefully designed to blend in with the paneling and floor of the adjacent area, leading to a hidden marble-lined powder room below. In the bedroom, hidden cabinetwork maximizes spatial utility, while Sam Locks artwork and furniture from the OZA collection enhance the aesthetic.
在外面,花园反映了房屋的设计原则。虽然它保留了经典的布局,但它扩展了内部的体积和表面处理,成为远离城市喧嚣的宁静休憩之所。在自然绿化中,OZA设计的家具采用Shou Sugi Ban技术风化。
Outside, the garden reflects the design principles of the house. While it retains the classic layout, it expands the volume and finish of the interior to become a peaceful retreat from the hustle and bustle of the city. In the natural greenery, the furniture designed by OZA is weathered using Shou Sugi Ban technology.
这个家背后的概念围绕着平衡、和谐和情感设计。他们的极简主义方法、天然材料和精致的细节为这个家创造了一个永恒的灵魂。它不仅仅是一所房子;这是一个充满感觉和情感的空间,功能与美学融为一体。每个房间都同样注重细节,精心的线条将建筑、家具和照明连接起来。本质是肉眼看不见的,但在光与影之间,在传统与非凡之间却有着美丽的平衡。
The concept behind this home is designed around balance, harmony and emotion. Their minimalist approach, natural materials and exquisite details create a timeless soul for this home. Its not just a house; It is a space full of feeling and emotion, where function and aesthetics are integrated. Each room has the same attention to detail, with careful lines connecting the architecture, furniture and lighting. The essence is invisible to the naked eye, but there is a beautiful balance between light and shadow, between the traditional and the extraordinary.
OZA Design的成功不仅归功于他们的创意愿景,还归功于Özge和Alexandre之间的合作,他们将不同的背景和传统结合在一起,创造出新的和独特的东西。OZA不仅仅是一个设计机构;这是一个完整而富有创意的设计愿景,并不断扩展到新的项目和领域。切尔西的这个伦敦小城不仅仅是一栋房子;这是对永恒优雅、工艺和情感设计艺术的颂歌。这是一个平衡与和谐融合的地方,每个空间都讲述着一个与居住者灵魂产生共鸣的故事。既宁静又精致的伦敦住宅。
The success of OZA Design is due not only to their creative vision, but also to the collaboration between Ozge and Alexandre, who brought together different backgrounds and traditions to create something new and unique. OZA is not just a design agency; It is a complete and creative design vision that is constantly expanding into new projects and areas. The small London town of Chelsea is more than just a house; It is an ode to timeless elegance, craftsmanship and the art of emotional design. It is a place of balance and harmony, where each space tells a story that resonates with the soul of its occupants. Quiet and sophisticated London home.
项目信息 / information
项目名称PROJECT NAME : Cranleigh Lodge
位置LOCATION : London, England
室内设计INTERIOR DESIGN : OZA Design
图片版权 COPYRIGHT :OZA Design
采集分享
 举报
举报
别默默的看了,快登录帮我评论一下吧!:)
注册
登录
更多评论
相关文章
-

描边风设计中,最容易犯的8种问题分析
2018年走过了四分之一,LOGO设计趋势也清晰了LOGO设计
-

描边风设计中,最容易犯的8种问题分析
2018年走过了四分之一,LOGO设计趋势也清晰了LOGO设计
-

描边风设计中,最容易犯的8种问题分析
2018年走过了四分之一,LOGO设计趋势也清晰了LOGO设计





































































