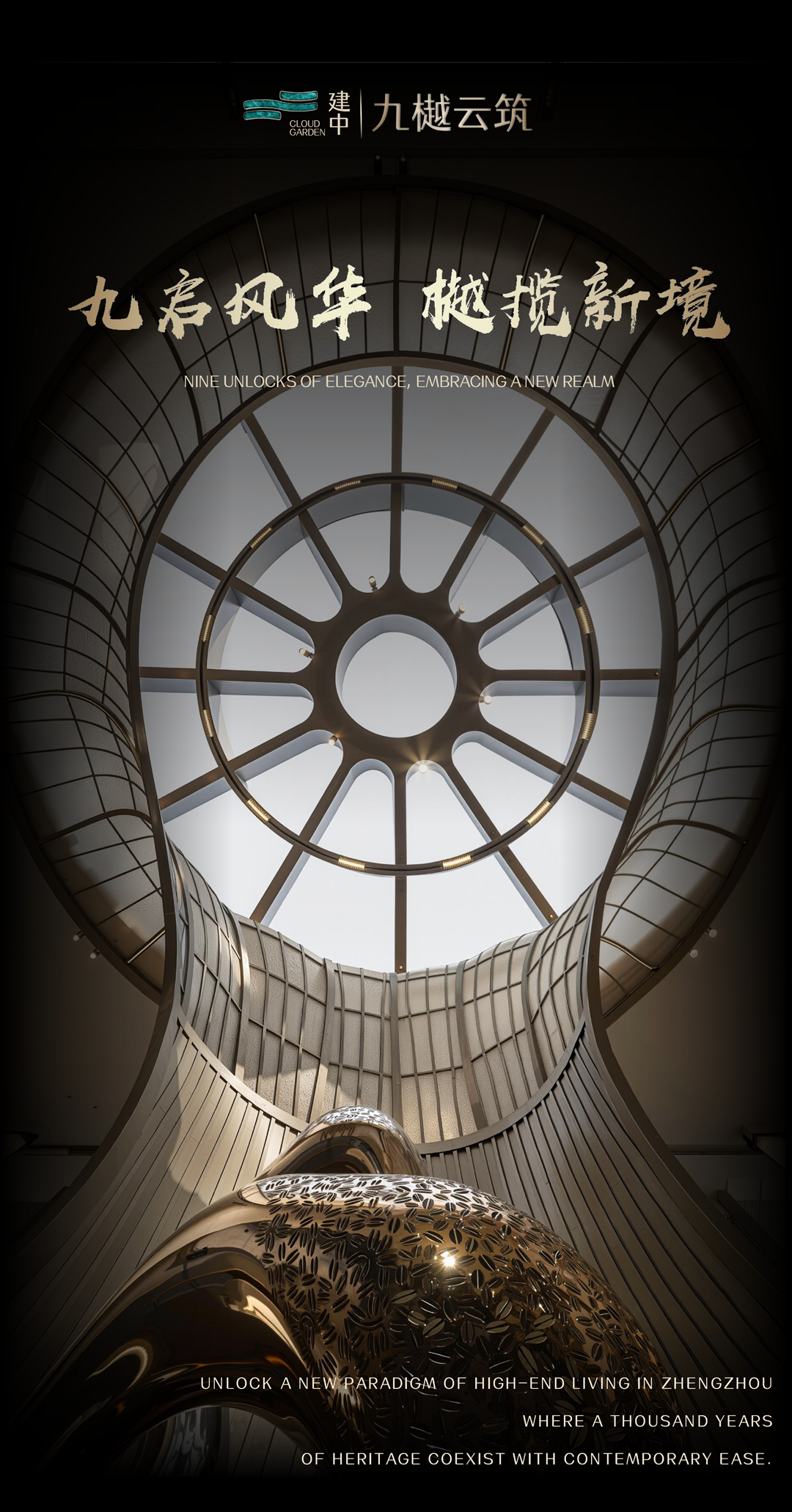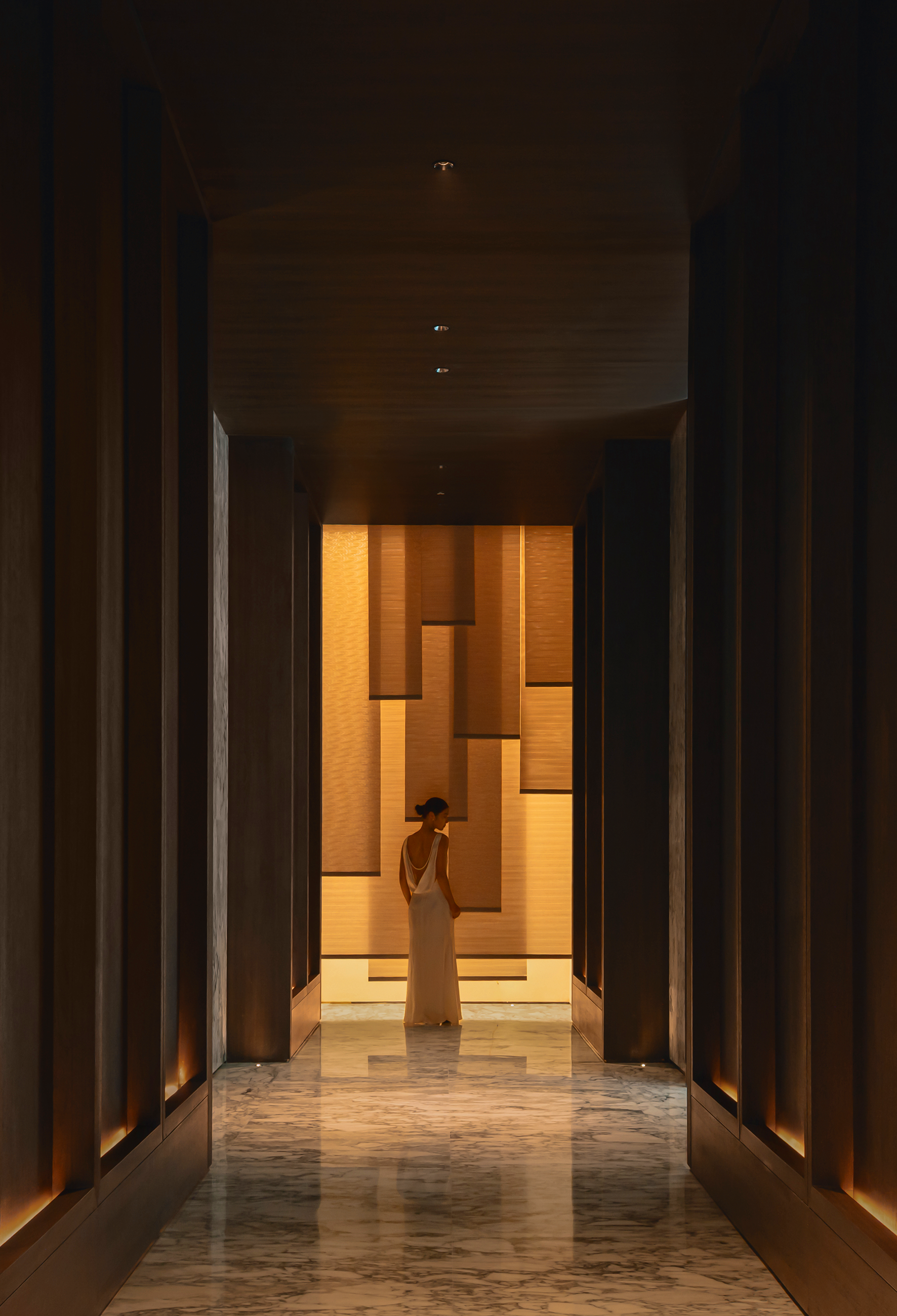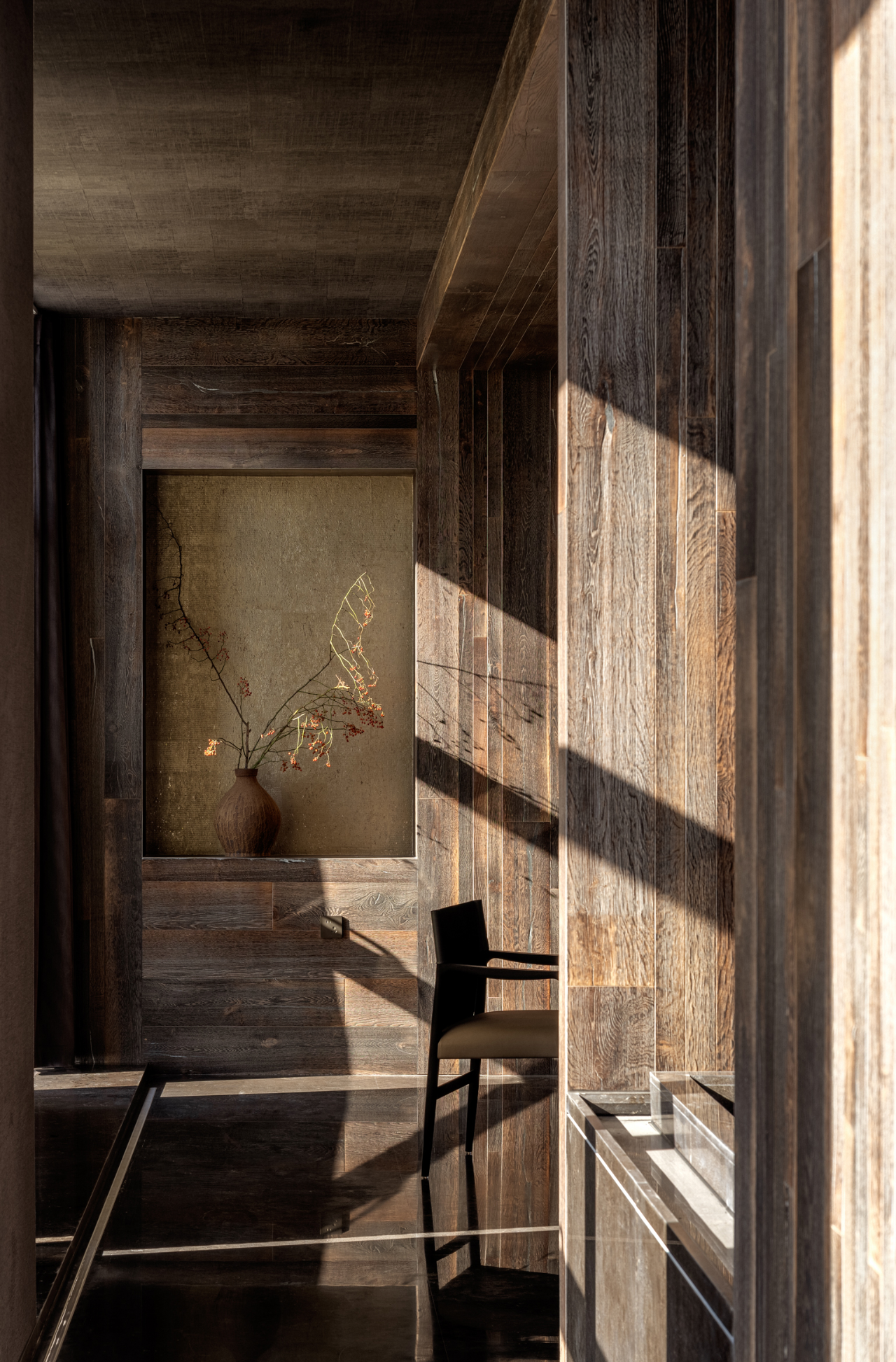新作|500㎡四合院,朴素的繁华!
2024-02-02 09:19
500㎡四合院|
LDH建筑设计事务所


经历过繁华,而内心似乎并未圆满,那是对于归宿的执着,质朴的家在心头萦绕。这里充满温馨,诉说着岁月的故事,时光缓慢流淌。
大家好,我是每晚提供家居美学灵感的Sally。
我们来到北京的一处四合院,远距离欣赏下,矮墙在繁华的都市中别有一番意境。这里充满创新,也激发人们的好奇心,一起来感受一下吧。


通过门槛,雨后的地面闪烁月光之美,落叶散落在地面,找到了归宿。
Through the threshold, the ground after rain shimmers with the beauty of moonlight, and fallen leaves scatter on the ground, finding their destination.


夜色开启浪漫的模式,幽兰的天际,温馨的灯光,感受暖意。水面闪动光滑,也有巨树的倒影,粗壮的树干,让内心有了安全感。
The night opens a romantic mode, with a serene blue sky and warm lighting, feeling the warmth. The water surface shimmered smooth, with the reflection of giant trees. The thick trunk of the trees gave me a sense of security.




凹陷的处理,并放置一套沙发,体会松软舒适。空气的清晰,叶子的味道,融于夜色中的篝火,交流变得更加温情。
Handle the depression and place a set of sofas for a soft and comfortable experience. The clarity of the air, the scent of leaves, and the fusion of the campfire in the night make communication more warm.


落叶随处可见,诠释出自然的意境之美,暖黄色灯光下,水面映射着温馨得光线,赋予四合院一股神秘气息,也不失家庭的温暖。
Fallen leaves can be seen everywhere, interpreting the beauty of natures artistic conception. Under the warm yellow light, the water surface reflects warm light, giving the courtyard a mysterious atmosphere and not losing the warmth of the family.


室内通过布局,把面积合理利用,体现舒适便捷的居住体验。细节处理精致,提高档次感。
Internally, through layout, the area is utilized reasonably, reflecting a comfortable and convenient living experience. Exquisite detail handling enhances the sense of grade.


每一个元素都经过设计师的反复思量,达到感性和理性的平衡,不同细节经过反复设计,效果极佳。
Each element is carefully considered by the designer, achieving a balance between sensibility and rationality. Different details are repeatedly designed, resulting in excellent results.


四合院也是一个聚会之所,为许多客人服务。备餐区有更大的空间,让客户体会到宾至如归。木质材料呈现原始的质朴感觉,柱子和屋顶富有层次美感,点点灯光如同繁星闪耀。
Siheyuan is also a gathering place that serves many guests. The preparation area has a larger space, allowing customers to feel at home. The wooden material presents a primitive and rustic feeling, with columns and roofs full of layered beauty, and the little lights shining like stars.


用餐区可以作为吧台使用,旁边是奢华的酒柜。简约的吧台墙壁挂着艺术画,深邃的木色结合立柱,奠定沉稳气质。
The dining area can be used as a bar, with a luxurious wine cabinet next to it. The minimalist wall of the bar is adorned with artistic paintings, and the deep wooden color combined with the pillars establishes a calm temperament.






吧台后边是餐厅区域,开阔的空间内放置一张圆桌,中国红画作彰显尊贵大气。另一侧提供休憩的沙发。
Behind the bar is the dining area, where a round table is placed in an open space. Chinese red paintings showcase nobility and grandeur. A sofa on the other side that provides rest.


其他餐厅有不同的风格,统一搭配落地窗,共同欣赏这一方天地的美感。不同样式的小沙发,带来浪漫气息,让客户感受新意。灯饰赋予时尚气质。
Other restaurants have different styles and are paired with floor to ceiling windows to appreciate the beauty of this world together. Different styles of small sofas bring a romantic atmosphere and allow customers to experience novelty. Lighting gives a fashionable temperament.










不同的餐厅,搭配不同风格的艺术画作,红色为主题,喜庆热闹。
Different restaurants, paired with different styles of art paintings, with red as the theme, create a festive and lively atmosphere.


茶室也必不可少,就餐前后,可以在一起品尝一杯香茗,交流是聚会的核心。
A tea room is also essential. Before and after meals, you can taste a cup of fragrant tea together, and communication is the core of the gathering.


整个院落是一处优雅的餐厅,但是有着居家的氛围和温馨感。
The entire courtyard is an elegant restaurant, but it has a homey atmosphere and warmth.






设计Design-版权©:LDH建筑设计事务所































