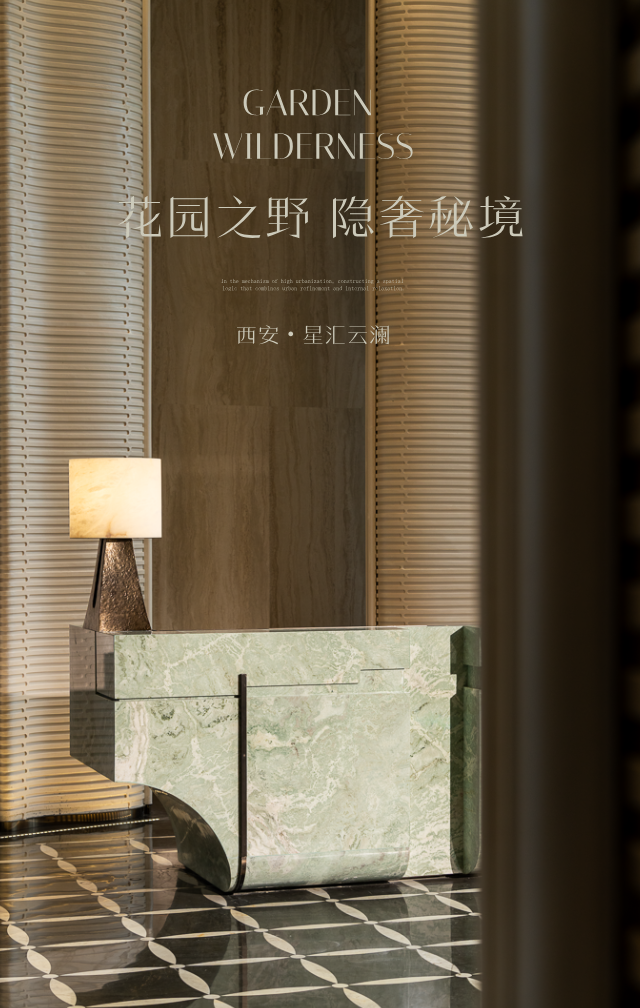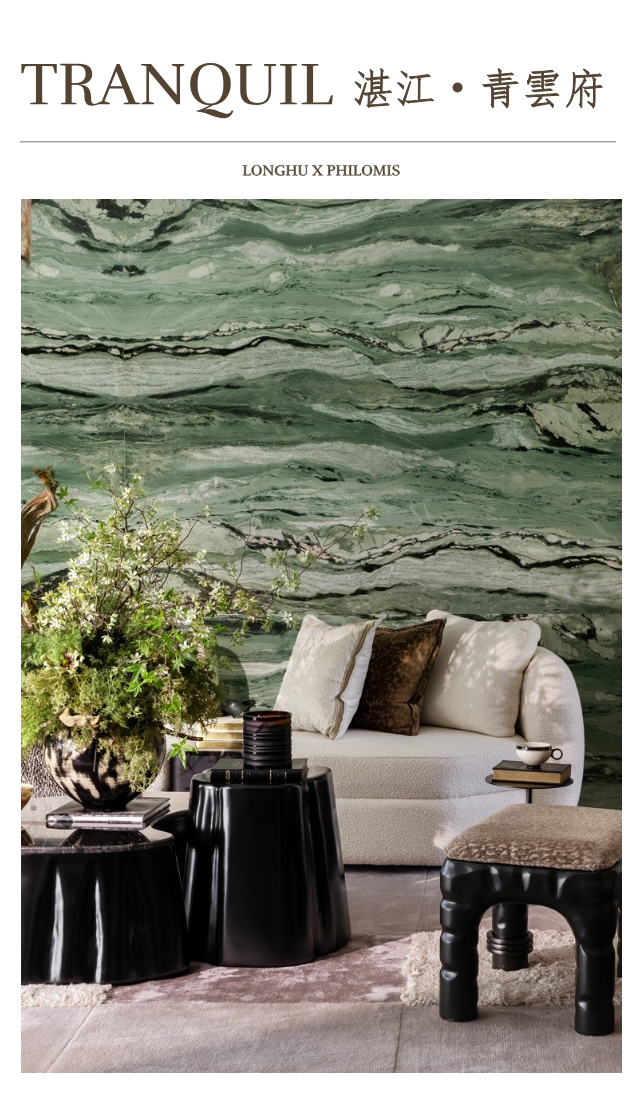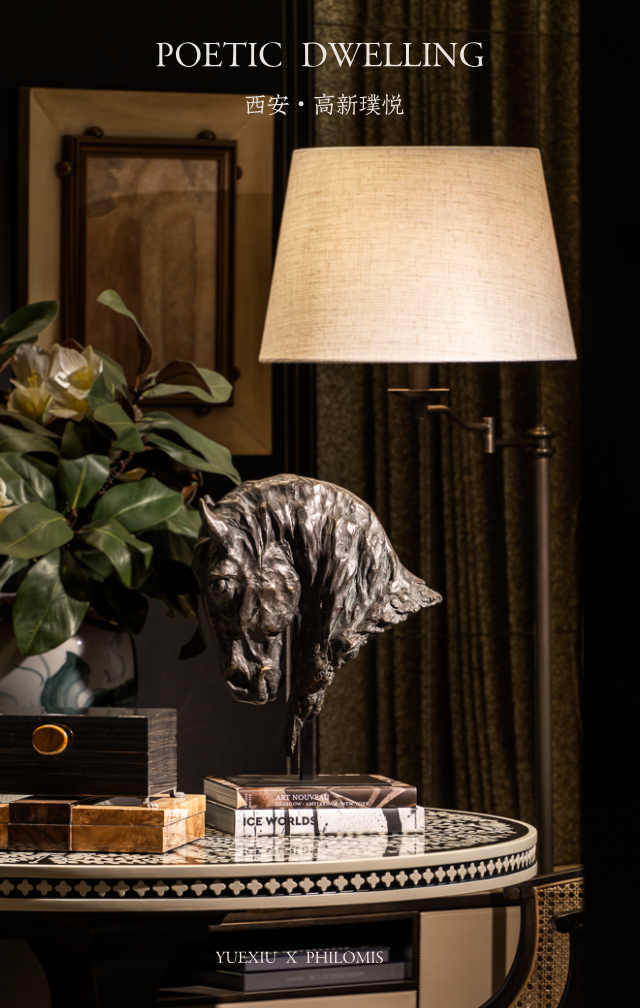新作 丨 木卡工作室 三代同墅,极简与自然表达的交汇 首
2024-02-03 08:52
The simplicity of a straight line
Soft and warm with natural materials
Interweaving the space aesthetics of monasticism
Convenient life for the elderly
Interactive thinking of parent-child relationship
Make up the living background of three generations
生活有时像文学,寄托了世俗视角的理想憧憬,又饱含无奈;设计则像哲学,它是上帝视角,需要无止境探讨终极目标与方法论。带着这种看似二元对立,实则辩证补充的讨论,木卡团队开始了这处承载着三代人共居生活的住宅空间设计工作。
Life is sometimes like literature, embodying ideals and aspirations from a secular perspective, yet full of helplessness; Design is like philosophy, it is a divine perspective that requires endless exploration of ultimate goals and methodology. With this seemingly binary yet dialectical discussion, the Muka team began the design work of this residential space that carries three generations of living together.
建筑原始结构为坡屋顶,有着地上两层,地下一层的宽敞布局。但也因户型限制,导致其东西两侧的采光天井均略显局促。在充分沟通需求之后,设计师着手将两个南北向狭长的天井打通,向东侧扩大,呈现更为实用的庭院,同时也借此将更多光线引入地下室。此举不仅妥善解决了地下室、庭院的利用率,保障公共空间的生活体验,也让整个家更贴合三代人的生活起居,创造出可清晰分离,又能随时互动的多成员家庭模式。
The original structure of the building was a sloping roof, with a spacious layout of two floors above ground and one floor underground. However, due to the limitations of the layout, the lighting courtyards on both sides of the house are slightly cramped. After fully communicating the requirements, the designer began to connect two narrow north-south courtyards and expand them to the east, presenting a more practical courtyard while also introducing more light into the basement. This not only effectively solves the utilization rate of basements and courtyards, ensures the living experience of public spaces, but also makes the whole family more in line with the daily life of three generations, creating a clear separation and interactive multi member family model at any time.
一层作为家庭生活的核心空间,也担负起了结构上的关联作用。设计师将业主父母的起居、日常餐厨、观影会客等功能依次铺陈,并以适度的打通建立起与负一层的空间光影互通、互动。
As the core space of family life, the first floor also plays a structurally related role. The designer sequentially showcases the functions of the homeowners parents, including their daily living, dining, and dining, as well as movie viewing and reception, and establishes a moderate connection between the space and the negative ground floor for light and shadow exchange and interaction.
南侧入户门厅经过通高挑空处理,弱化了地下层的概念,同时也为光线抵达创造路径。自此,负一层挑空区具备了足够的高度、光线与通风,承担起家中的主会客厅功能。
The southern entrance hall has been elevated and elevated, weakening the concept of the basement while also creating a path for light to reach. From then on, the negative first floor raised area has sufficient height, lighting, and ventilation to serve as the main living room in the home.
相应的服务空间也分布在其周围,北侧安置水吧区、棋牌室与影音室,最大程度地完善了地下空间的使用率,实现了业主至少满足20人的周末聚会场景需求。
The corresponding service space is also distributed around it, with a water bar area, chess and card room, and audio-visual room installed on the north side, which maximizes the utilization rate of underground space and meets the needs of homeowners for weekend gatherings of at least 20 people.
设计师还利用浅树池弱化挡土墙的视觉感受,制造负一层室内外对景。扩大后的下沉庭院以硬质花岗岩铺装和户外家具为主,均匀圆孔方便雨水与日常清洗。
The designer also used the shallow tree pond to weaken the visual experience of the retaining wall, creating a negative indoor and outdoor view. The enlarged sunken courtyard is mainly paved with hard granite and outdoor furniture, with uniform circular holes for easy rainwater and daily cleaning.
空间东侧,设计师搭建了一座通往户外草坪庭院的小桥,同时也作为地下庭院的重要遮阳方式。桥上的圆形采光井,将外部阳光均匀引入地下主空间,为居住者提供一个抬头看向天空、感受雨雪与落叶的视角。
On the east side of the space, the designer built a small bridge leading to the outdoor lawn courtyard, which also serves as an important shading method for the underground courtyard. The circular light well on the bridge evenly directs external sunlight into the underground main space, providing residents with a perspective to look up at the sky, feel rain, snow, and fallen leaves.
更多生活场景亦跟随功能分布,在家中徐徐展开。设计师充分利用室内外高差与车库高度,在原本4.3米的车库空间内增加夹层,创造出一个新的茶室与客人临时接待空间。面向东侧的大台阶处理方式,既丰富了主空间的层次,也为业主与孩子们的日常出入提供了有意思的空间互动。同时,这处设计也优化了向外观赏大庭院的视野。
More life scenes also follow the distribution of functions and gradually unfold at home. The designer fully utilized the height difference between indoor and outdoor and the height of the garage, adding a mezzanine to the original 4.3 meter garage space, creating a new tea room and temporary reception space for guests. The large staircase facing east not only enriches the hierarchy of the main space, but also provides interesting spatial interaction for the daily entry and exit of homeowners and children. At the same time, this design also optimizes the view of the large courtyard outside.
二层空间主要承担起业主夫妇与两个孩子的主要起居活动空间,小的家庭厅也配有水吧服务区。两位酷爱电子产品与游戏的业主还拥有一处独立的多功能书房空间,以钢板做简约的书架造型处理,L型的橡木台面延伸……不论是居家办公还是游戏,都是一方独属于他们的天地。
The second floor space mainly serves as the main living and activity space for the homeowner couple and their two children, and the small family hall is also equipped with a water bar service area. Two homeowners who are passionate about electronic products and games also have an independent multifunctional study space, with a minimalist steel shelf design and an L-shaped oak countertop extension... Whether working from home or playing games, it is their own unique space.
主卧套间包含了洄游式衣帽间与独立卫浴间。衣帽间与多功能书房打通,既可作为整体套间使用,又能保留各自独立的功能,休息、办公、游戏,互不干扰。主卧未封闭的独立阳台保留了原建筑的木结构,作为业主的吸烟区,是属于男业主的独立空间。
The master bedroom suite includes a migratory style dressing room and a separate bathroom. The cloakroom is connected to the multifunctional study, which can be used as a whole suite while retaining their independent functions for rest, office, and gaming without interfering with each other. The unclosed independent balcony of the master bedroom retains the original wooden structure of the building and serves as the smoking area for the owner, making it an independent space for male owners.
原始结构的坡屋顶优势,让设计师萌生出为男孩们搭建树屋阁楼的灵感,以儿童房内的专用楼梯做连接,这处童趣且私密的小世界颇受欢迎。“童心未泯”的大人表示,未来孩子们上学之后,这里也将是一处放空打盹的好选择。
The advantage of the original sloping roof structure inspired designers to build a treehouse attic for boys, connected by a dedicated staircase in the childrens room. This playful and private small world is very popular. Adults who have a childlike heart say that in the future, after children go to school, this place will also be a good choice for taking a nap.
在整个设计过程中,设计师始终秉持着空间为骨的思考,将生活美学的核心放在空间的营造上。而诸如风格与形式的呈现则落于业主的现实需求,用以完善高效的空间使用机能。
Throughout the design process, designers always adhere to the thinking of space as the bone, placing the core of life aesthetics on the creation of space. And the presentation of styles and forms falls within the practical needs of the owners, in order to improve the efficient use of space functions.
具体的细节呈现处,也经过与业主的反复沟通、推倒重来,最终找到兼顾业主职业属性与内在特质的空间语汇、材质语汇及灯光语汇等,共同构建出完整且充满自然之意的美学表达。
The specific details were presented through repeated communication and discussion with the homeowners, ultimately finding spatial vocabulary, material vocabulary, and lighting vocabulary that balance the homeowners professional attributes and internal characteristics, and jointly constructing a complete and natural aesthetic expression.
例如家具的材质多样,包括皮革、木质、亚麻、金属和陶瓷等等,它们不仅具有不同的质感和视觉效果,还能为室内增添温馨和舒适感。在以简为主的空间表达中,松弛有度地组建起日常的丰盈。
For example, furniture has a variety of materials, including leather, wood, linen, metal, and ceramics, etc. They not only have different textures and visual effects, but also add warmth and comfort to the interior. In a space expression dominated by simplicity, relaxation and moderation are used to construct the richness of daily life.
木质家具给人一种自然、简约的感觉,让室内充满温馨和宜人的氛围;亚麻家具质朴、透气和环保,能够为室内增添亲和舒适的气息;金属家具则具有现代感和科技感,适合营造简洁而时尚的感觉。家中融汇多元风格,丰富的视觉层次也交织出理性与感性、艺术与生活的重重建构。
Wooden furniture gives people a natural and minimalist feeling, filling the interior with a warm and pleasant atmosphere; Linen furniture is simple, breathable, and environmentally friendly, which can add a friendly and comfortable atmosphere to the interior; Metal furniture has a modern and technological feel, suitable for creating a simple and fashionable feeling. The home blends diverse styles, and the rich visual layers also interweave multiple constructions of rationality and sensibility, art and life.
作为生活的空间集合,家的营造不能仅仅只做机械化的功能堆叠,也不会仅是浮于流俗的形式主义。在L T Villa的设计过程中,我们看到了一家人的生活场景搭建,在功能与形式以外,更有光影变化、情感互动与生活细节作为点睛般的补充,让三代共居的生活既有独立、清晰的边界,又在日常的调和中充满亲密和谐。
As a collection of living spaces, the creation of a home cannot be simply a mechanical stacking of functions, nor can it be merely a superficial formalism. In the design process of L T Villa, we saw the construction of a familys living scene. In addition to functionality and form, there are also changes in light and shadow, emotional interaction, and life details as the finishing touch, making the three generations living together have independent and clear boundaries, and filled with intimate harmony in daily harmony.
MUKA ARCHITECTS 创始人 / 设计总监
Muka Architects木卡工作室成立于2017 年,创始人张英琦为建筑师出身,并坚持将建筑学与园林的理念带入室内空间设计,提倡“温暖的极简主义”与“东西方结合的人居设计”理念。
“卡“代表建造、精准;注重逻辑与克制,此为木卡的核心设计哲学。
工作室的业务范围涵盖家居、酒店、民宿室内设计与人居环境提升;艺术、商业空间设计与品牌形象升级;小型建筑立面改造与室内外一体化设计;设计咨询服务等。作品曾获多个国内外设计奖项与媒体发布。
采集分享
 举报
举报
别默默的看了,快登录帮我评论一下吧!:)
注册
登录
更多评论
相关文章
-

描边风设计中,最容易犯的8种问题分析
2018年走过了四分之一,LOGO设计趋势也清晰了LOGO设计
-

描边风设计中,最容易犯的8种问题分析
2018年走过了四分之一,LOGO设计趋势也清晰了LOGO设计
-

描边风设计中,最容易犯的8种问题分析
2018年走过了四分之一,LOGO设计趋势也清晰了LOGO设计



























































































