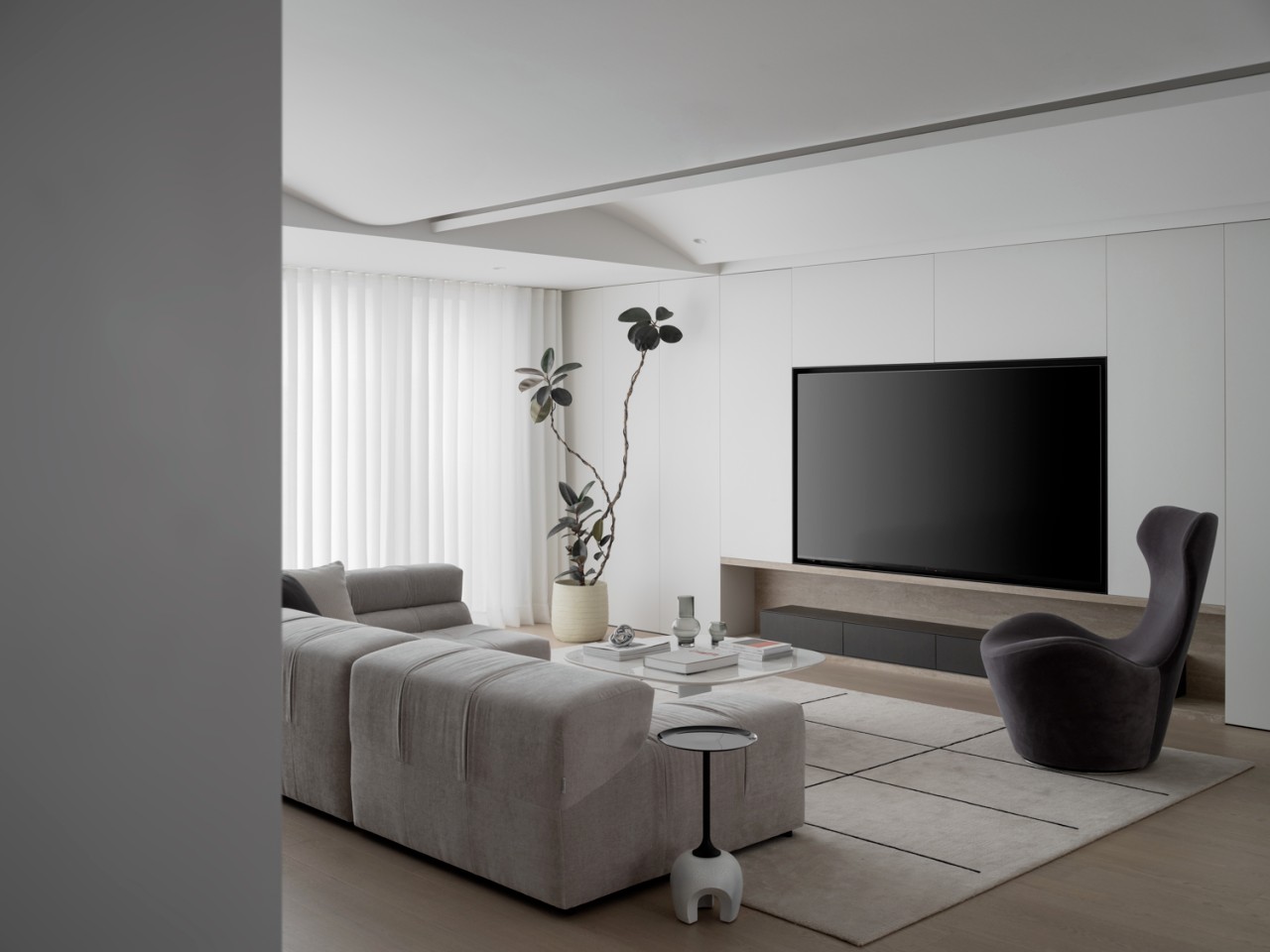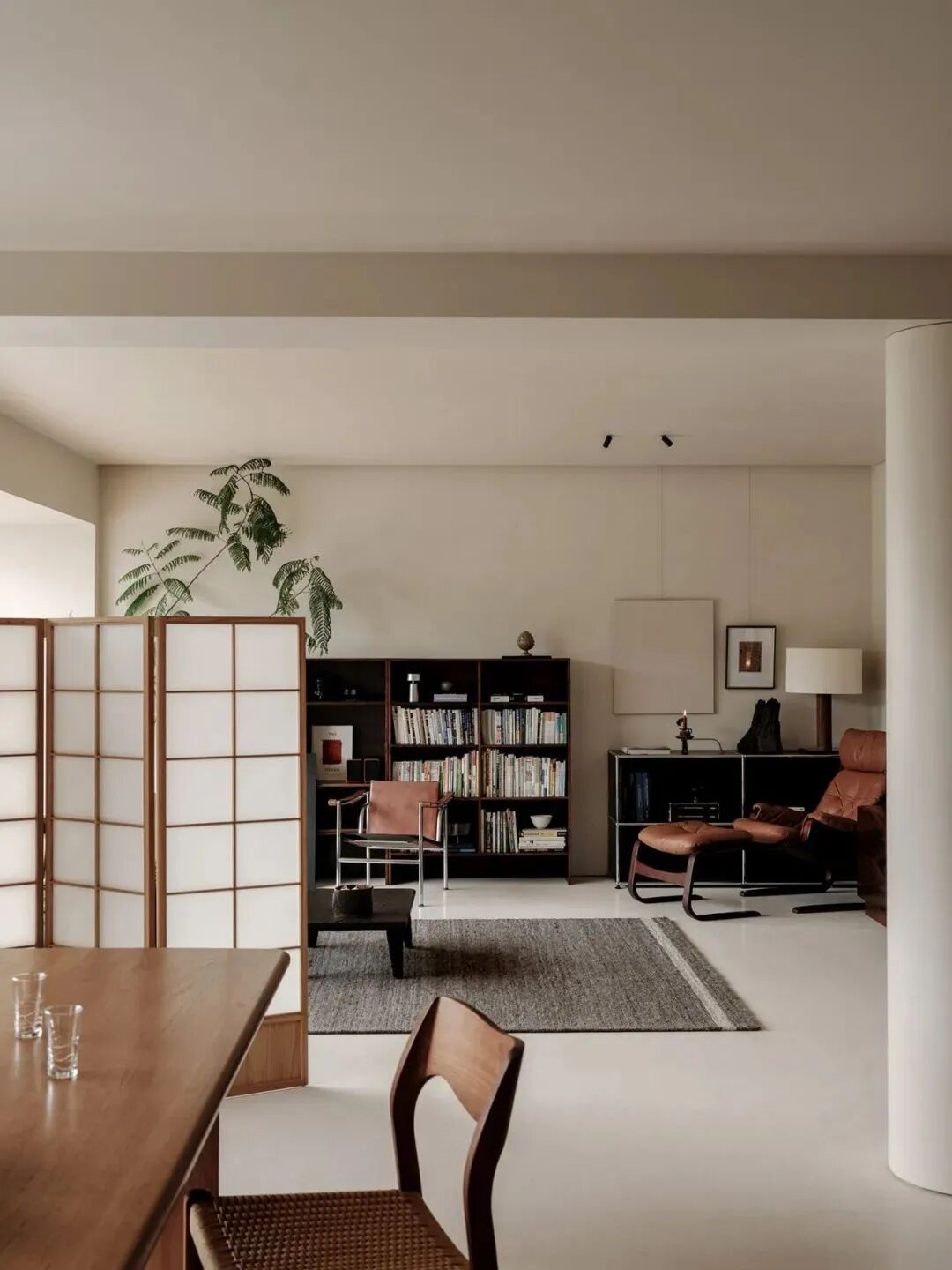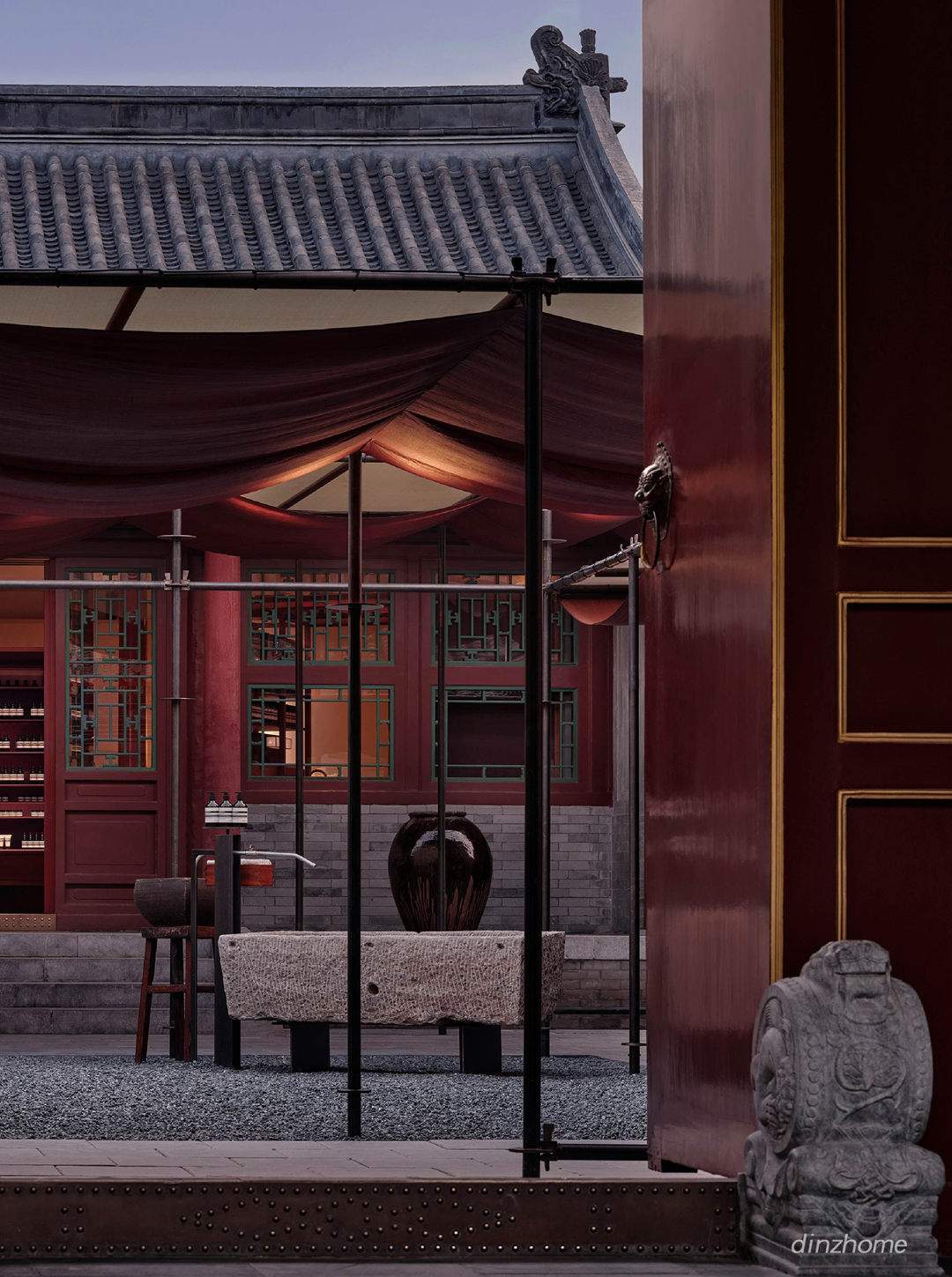冰山 蔓延的冰冻感 首
2024-02-18 23:12
Running Bean 咖啡馆
| Running Bean
















有很多方法可以保留遗产价值,但 Red5 团队选择冻结它。为什么我们称其为“冷冻”?想象一下冰山的象征,它传播着冷空气,冻结了古屋内的角落和空间。我们采用方形立方体、倾斜阵列或对角切割的方式与玻璃材质、带有蓝色光调的玻璃砖相结合,营造出冰冻的运动感和蔓延感。
There are many ways to preserve legacy value, but the Red5 team chose to freeze it. Why do we call it freezing? Imagine the symbol of an iceberg that spreads cold air and freezes the corners and spaces inside the old house. We used square cubes, tilted arrays or diagonal cuts combined with glass, glass tiles with a blue tint, to create a sense of frozen movement and spreading.
















建筑物的正面被剥去旧砂浆层,露出旧砖墙。哥特式图案采用不锈钢包裹,更具现代感。我们不再从正门直接进入建筑,而是把它推得更深一些,入口门现在由玻璃墙组成——由两种不同类型的透明和半透明玻璃镶板,形成透明冰块的图像里面有切口。进去的时候,有一层玻璃砖地板,露出下面的生水泥地板。
The front of the building was stripped of its old mortar layer to expose the old brick walls. The Gothic motifs are wrapped in stainless steel for a more contemporary feel. Instead of entering the building directly through the front door, we pushed it a little deeper, and the entrance door now consists of a glass wall - panelled with two different types of clear and translucent glass, forming cut-outs inside the image of clear ice. On entering, there is a glass block floor, revealing the raw concrete floor below.
















底层的中心是开放式咖啡柜台,由透明玻璃砖和不锈钢制成。柜台上方有一个由蓝色玻璃和不锈钢制成的对角矩形块,与冷冻运动产生强烈共鸣。我们还去除了两个侧壁上的饰面砂浆层,并放置了额外的斜面玻璃层以匹配倾斜的柜台天花板。
At the centre of the ground floor is the open coffee counter, made of clear glass blocks and stainless steel. Above the counter is a diagonal rectangular block made of blue glass and stainless steel that resonates strongly with the frozen movement. We also removed the finish mortar layers on both side walls and placed additional layers of bevelled glass to match the sloping counter ceiling.














休息区,可供 2-3 名只想喝杯咖啡的客人使用。该区域使用混凝土墙和多层玻璃墙来隐藏厨房区域和技术区域,并使其看起来更大。中庭以开放式天花板为亮点,负责在白天提供光线。主通道和楼梯系统由玻璃和蓝色LED灯组成,营造出一种行走在冰山内部的感觉。在一楼,我们精心使用了由玻璃、镜子、彩绘石膏制成的盒子形状阵列,将多种材料的盒子形状层相互叠加,让人感觉就像在冰箱里一样。
Lounge area for 2-3 guests who just want to have a cup of coffee. The area uses concrete walls and multi-layered glass walls to hide the kitchen area and the technical area and to make it look bigger. The atrium is highlighted by an open ceiling and is responsible for providing light during the day. The main corridor and staircase system consists of glass and blue LED lights, creating the feeling of walking inside an iceberg. On the ground floor, an array of box shapes made of glass, mirrors and painted plaster were carefully used, layering layers of box shapes in multiple materials on top of each other to give the impression of being in a refrigerator.
















至于旧砖墙,部分保留,部分与灰白色效果墙结合。到了晚上,整个空间都被蓝色 LED 灯覆盖,反映出冰山的感觉 - 与底层相同。由于需要扩大面积和座位数量,我们将结构从两层改为三层加上交织的夹层。天花板被推高,创造出自然光的空间,首先克服了光线不足的问题。
As for the old brick wall, it was partly retained and partly combined with a grey and white effect wall. In the evening, the whole space is covered in blue LED lights, reflecting the feeling of an iceberg - the same as on the ground floor. Due to the need to expand the area and seating capacity, we changed the structure from two levels to three plus an interwoven mezzanine. The ceiling was pushed up to create a naturally lit space, overcoming the lack of light in the first place.































