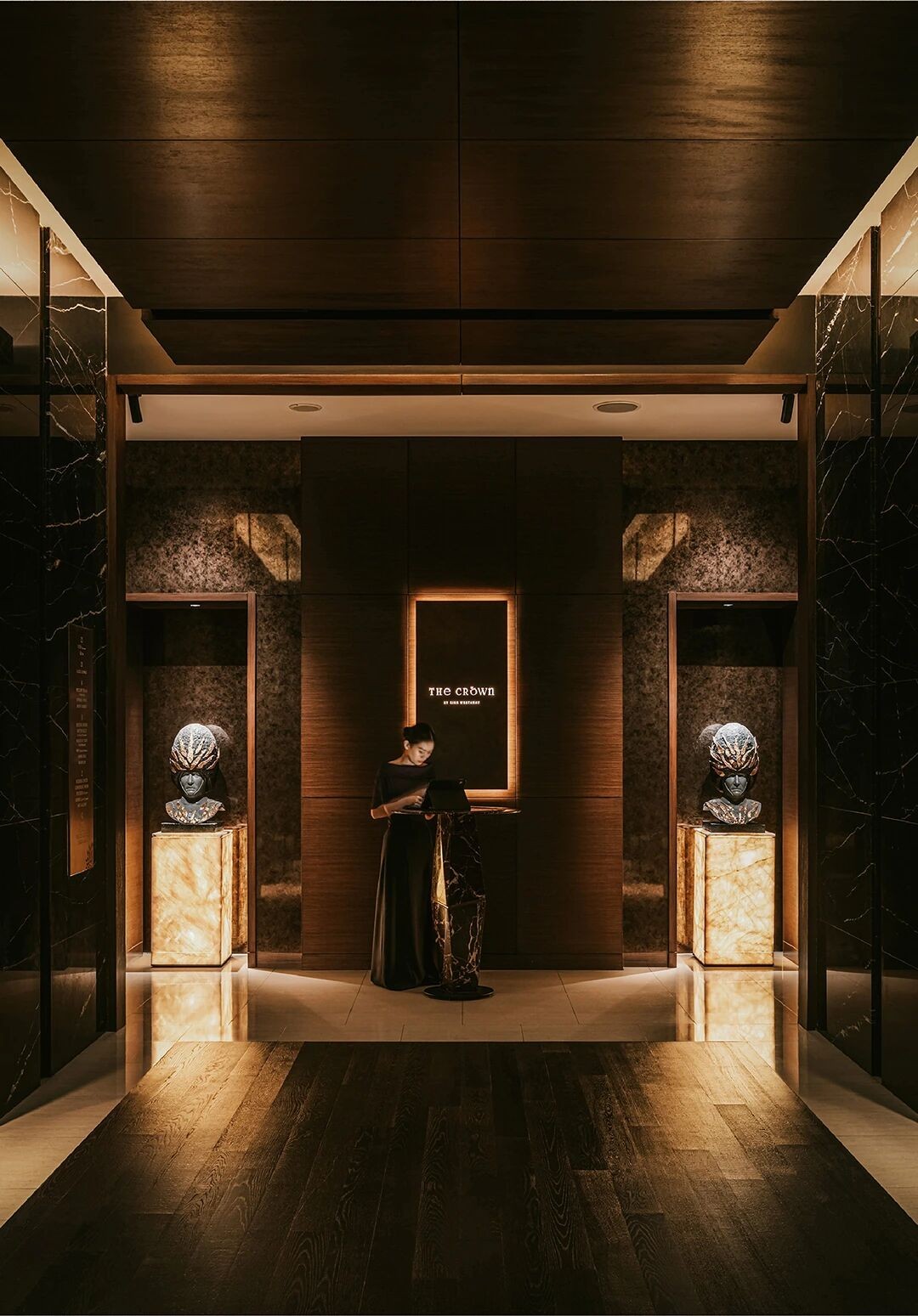Norm Architects丨自然的启示,回归设计本源
2024-03-10 21:55


Norm Architects
Norm Architects由设计二人组Jonas Bjerre-Poulsen和Kasper Rønn组成。他们都曾就读于丹麦皇家美术学院。Norm成立于2008年,是一家专注于住宅建筑、商业室内设计和工业设计的多学科设计工作室。
Norm Architects consists of the design-duo Jonas Bjerre-Poulsen and Kasper Rønn. They both went to the Royal Danish Academy of Fine Arts. Norm was founded in 2008 as a multidisciplinary design studio focusing on residential architecture, commercial interiors and industrial design.








坐落在风景秀丽的山丘,面对海滩和卡特加特,希瑟希尔海滩屋是丹麦建筑传统和当代创新的和谐融合。在各个方面,这个特殊的度假屋是一个简单的美丽和自然的优雅的证明。这是一个不仅尊重环境,而且邀请环境进入的家,创造了一个真正与外部世界融为一体的生活空间。
Nestled amidst scenic hills, facing the beach and Kattegat, Heatherhill Beach House is a harmonious blend of Danish architectural traditions and contemporary innovation. In every facet, this exceptional holiday home is a testament to the beauty of simplicity and the elegance of nature. It is a home that not only respects the environment but also invites it in, creating a living space that is truly one with the world outside.












当你走进家,你会立即感受到它散发出的镇静效果。每一个设计选择和建筑特征都旨在增强您到达宁静静修处的感觉-精心设计,与周围的原始美景无缝融合。在这里,日常生活的压力会消失,取而代之的是内心深处的平静。
As you step into the home, you will immediately sense the calming effect it exudes. Every design choice and architectural feature is intended to enhance the sensation of arrival at your tranquil retreat - meticulously designed to seamlessly integrate with the raw beauty of its surroundings. Its a place where the stresses of daily life melt away, replaced by a profound sense of peace of mind.










通过这个项目,我们努力探索在野生自然中建立传统丹麦避暑别墅的概念。这种方法反映在结构的整体形状和木材作为主要材料的选择上。
With this ground-up project, we have worked to explore the notion of a traditional Danish summerhouse set in wild nature. An approach that is reflected in the overall shapes of the structures and the choice of wood as the primary material inside-out.








两个精心制作的轴线毫不费力地连接了房屋内的不同功能,确保了从一个空间到另一个空间的和谐流动。
Two carefully crafted axes effortlessly connect different functions within the house, ensuring a harmonious flow from one space to the next.














房子本身主要是在以前的房屋地块上精心设计的,以尽量减少对周围景观的影响,并与倾斜的环境相结合,使用不同的水平来创造一种舒适感,同时最大限度地提高景观的壮丽景色。谷仓结构的轮廓与房屋周围柔和的山丘和起伏的景观形成鲜明对比,而雪松覆层赋予房屋自然的表皮,随着时间的推移,将会呈现出美丽的银色,与场地的颜色融为一体,从而使建筑既融入其中又脱颖而出。
The house itself is thoughtfully positioned primarily on the previous house plot to minimize the impact on the surrounding landscape as well as to work with the sloping surroundings, using various levels to create a sense of comfort within, while maximizing the stunning views of the landscape. The barn-structure profile contrast sharply with the soft hills and undulated landscape surrounding the house, while the cedar cladding gives the house a natural skin that, over time, will patinate to a beautiful silvery color, that blends in with the color of the site - resulting in an architecture that both blends in and stands out at the same time.








无论你是站在舒适的室内还是站在室外,围绕着这座房子的自然美都是一个永恒的存在。从日出到日落,变化的光线和自然的情绪成为日常生活中不可或缺的一部分。
Whether youre gazing out from the comfort of the interior or stepping outside, the natural beauty that surrounds this house is a constant presence. From sunrise to sunset, the changing light and moods of nature become an integral part of everyday life.














在内部,对材料的强调在每个细节中都很明显。在木地板上行走的触感唤起了与窗外自然世界的联系。整个室内,从地板到墙壁和天花板,都使用了来自Dinesen的经过漂白处理的道格拉斯冷杉板材,不仅为空间带来了温暖,而且还延续了房屋与环境无缝融合的承诺。这是一种触觉体验,让你感觉踏实,与外面的世界联系在一起。
Inside, the emphasis on materiality is evident in every detail. The tactile sensation of walking on wooden floors evokes a connection to the natural world just beyond the windows. The use of lye-treated Douglas Fir planks from Dinesen throughout the interior, from flooring to walls and ceiling, not only brings warmth to the space but also continues the promise of the house blending seamlessly with the environment. Its a tactile experience that leaves you feeling grounded and connected to the world outside.






在木材覆盖的客厅的温暖拥抱中,自然成为一个永远存在的伴侣,消除了室内和室外的界限。传统砖地板的选择向50年代和60年代丹麦住宅现代主义的永恒优雅致敬,为空间注入了一种传承感。
In the warm embrace of the timber-clad living room, nature becomes an ever-present companion, eliminating the boundaries between indoors and outdoors. The choice of traditional brick flooring pays homage to the timeless elegance of Danish residential modernism from the 50s and 60s, infusing the space with a sense of heritage.












在这种自然元素和中世纪现代影响的和谐融合中,为生活空间选择的材料不仅仅是选择;它们是长寿的宣言。每个组件都有一个超越眼前的目的,有助于创造一种永恒的氛围,证明了深思熟虑的设计的持久之美。
In this harmonious blend of nature-inspired elements and mid-century modern influences, the materials chosen for the living space are not merely selections; they are declarations of longevity. Each component serves a purpose beyond the immediate, contributing to a timeless atmosphere that stands as a testament to the enduring beauty of thoughtful design.








设计理念的核心在于承诺真正的物质性,与感官相结合。所有的表面和纹理都经过精心挑选,创造出一个不仅吸引眼球,而且与触觉产生共鸣的空间。这种有意的方法将元素的整合转化为身临其境的感官体验-它超越了纯粹的美学。
At the core of the design concept lies a commitment to genuine materiality that engages the senses. All surfaces and textures are thoughtfully selected to create a space that not only captivates the eyes but also resonates with the sense of touch. This intentional approach transforms the integration of elements into an immersive sensory experience - it goes beyond mere aesthetics.






浅色中色调的材料调色板创造了一种通风,开放的感觉,使室内沐浴在柔和的漫射光中。这种放大自然光的方式,从而以微妙的方式突出一天的过渡,是项目的关键设计驱动力。
A light tone-in-tone material palette creates an airy, open feel that bathes the interior in a soft, diffused light.This way of amplifying natural light and thus highlighting the transitions of day in a subtle manner has been a key design driver in the project.






以这种方式在建筑和设计中使用木材,我们以一种简单的方式丰富了环境,提高了生活质量。木质建筑创造了永恒之美的低调表达,将吸引我们一代又一代。我们发现,木头上的生命痕迹谦卑地提醒着我们自己的无常。因此,它固有的和谐感在建筑和设计中是值得庆祝和指导的。
Working with wood in architecture and design in this way, we enrich the surroundings and enhance the quality of life in a simple way. Wooden architecture creates understated expressions of timeless beauty that will appeal to us generation after generation. We find it that the traces of life in wood are a humble reminder of our own impermanence. Therefore, its inherent sense of harmony is something to celebrate and be guided by in architecture and design.








图片版权 Copyright :Norm Architects































