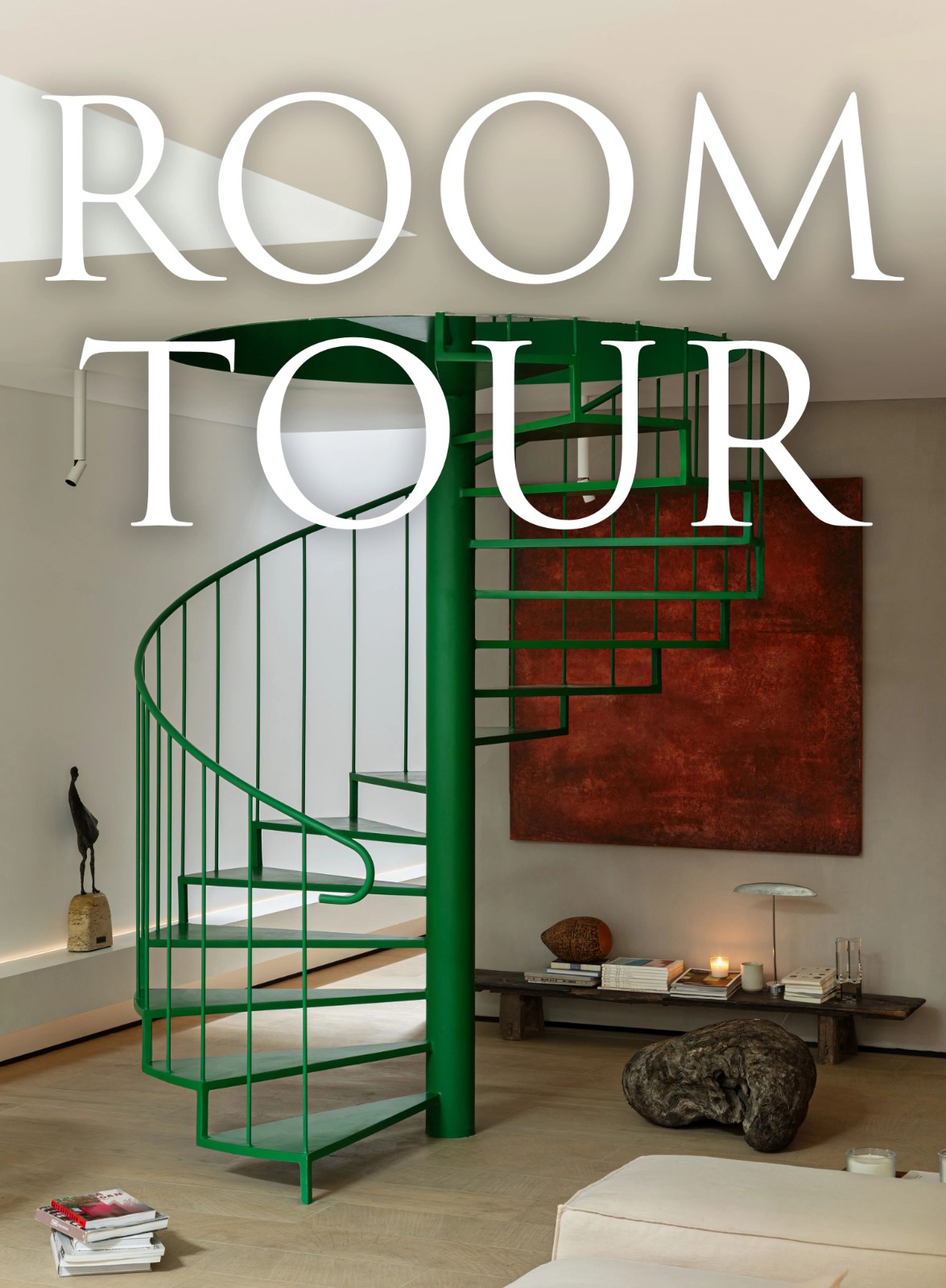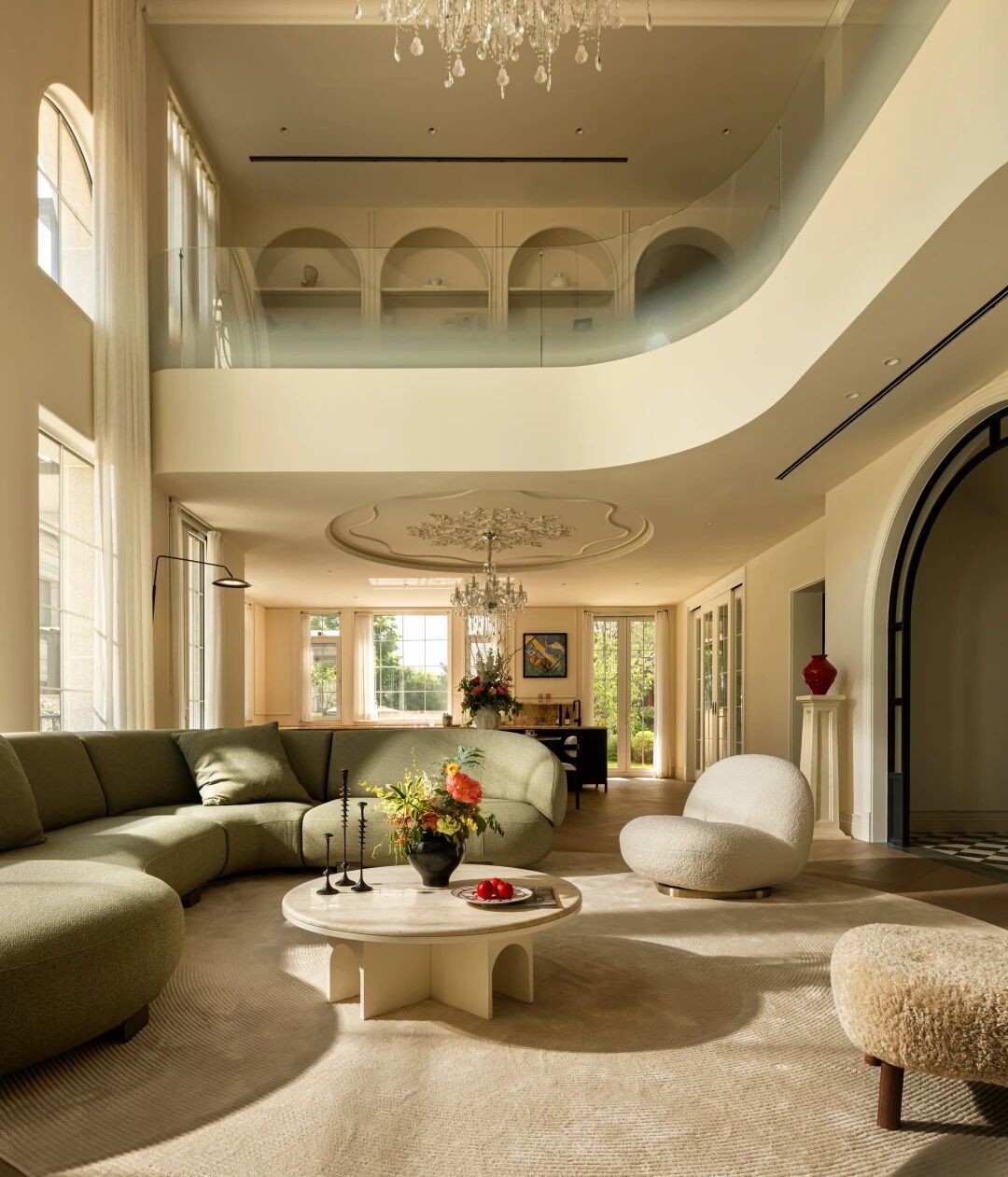MW Works新作丨栖于自然 首
2024-03-12 22:12


NW Works
Eric Walter
Steve Mongillo
共同成立于2007年,为不同的住宅和商业客户提供建筑与室内设计服务。事务所希望将“现代感性与建筑形式的简洁、结构、材料和自然纹理相结合,创造意料之外的惊喜”,同时融入客户的视野、建筑的细节和工艺的丰富性,设计一种永恒的、能够激发灵感以及令人产生愉悦感的宜居建筑。
NW Works is a Seattle-based architecture firm founded in 2007 by designers Eric Walter and Steve Mongillo, providing architecture and interior design services to a variety of residential and commercial clients. The studio wanted to combine modern sensibility with the simplicity of architectural form, structure, materials and natural textures to create unexpected surprises, while incorporating the clients vision, the richness of architectural detail and craftsmanship to design a timeless, inspiring and enjoyable livable building.




Longbranch
NW Works
Key
半岛有着超过35年的深厚感情,所以希望在当地的一片被人遗忘的土地之上建造一座可以俯瞰室外海景的度假住宅。他们希望为家人、朋友以及宠物狗营造一处安静且具有私密性的场所,与宁静又美丽的景观产生紧密地互动。
The Longbranch house was designed by NW Works for a Seattle-based couple who had a relationship with the Key Peninsula for more than 35 years and wanted to create a vacation home overlooking the ocean on a forgotten piece of land. They wanted to create a quiet and private place for family, friends and dogs to interact closely with the peaceful and beautiful landscape.














原建筑坐落于一处朝下的斜坡上,面向入海口,是一座老旧郊区风格的住宅,配有一个网球场,还有足够能遮挡视线的挡土墙。
MW Works
拆除了不必要的建筑,取而代之的是一座由一个中心主体和两个侧翼结构组成,占地约288㎡,并与地形、树木融为一体的单层式住宅。
The original building, on a downward slope facing the sea, was an old suburban-style home with a tennis court and enough retaining walls to block the view. MW Works removed the unnecessary building and replaced it with a single storey house consisting of a central main body and two flanking structures on a site of approximately 288 m2 that blends in with the topography and trees.
















业主希望保留原有的高耸树木,所以住宅围绕着一个带有岩石花园和两棵成熟的道格拉斯枞树的入口庭院而展开。中央凉亭包含了厨房、用餐区和客厅等公共空间,一个独立车库与主住宅仅几步之遥。车库外部采用经过染色的深色雪松木和混凝土混合的结构形式,经过改良后的混凝土混合物,很好地突出了
“材料的自然性和流动性”
The owners wanted to preserve the original towering trees, so the home is structured around an entrance courtyard with a rock garden and two mature Douglas firs. A central pavilion contains common Spaces such as the kitchen, dining area and living room, while a detached garage is just steps away from the main home. The exterior of the garage is in the form of a dyed dark cedar wood and concrete mixture, which has been modified to highlight the naturalness and fluidity of the material.














亭子由主套房侧翼和灵活布置的客房侧翼以及杂物间组成,每个空间的室内外关系都经过了精心地组织,借由材料、框景和不同开口来捕捉光影,让自然之美成为住宅生活体验中不可或缺的一部分。与此同时,客房为偶尔留住的孩子们提供了足够的空间,睡眠区犹如隐匿于树林之中,而公共空间则提供了更广阔的景观视野。
The pavilion consists of a master suite wing and a flexible guest wing and utility room, each of which has been carefully organized indoor-outdoor relationships through materials, framing and different openings to capture light and shadow, making the beauty of nature an integral part of the residential living experience. At the same time, the guest rooms provide plenty of space for the occasional child to stay, with the sleeping areas seemingly tucked away in the woods, while the public Spaces offer wider views of the landscape.












NW Works
创始人


图片版权 Copyright :MW Works































