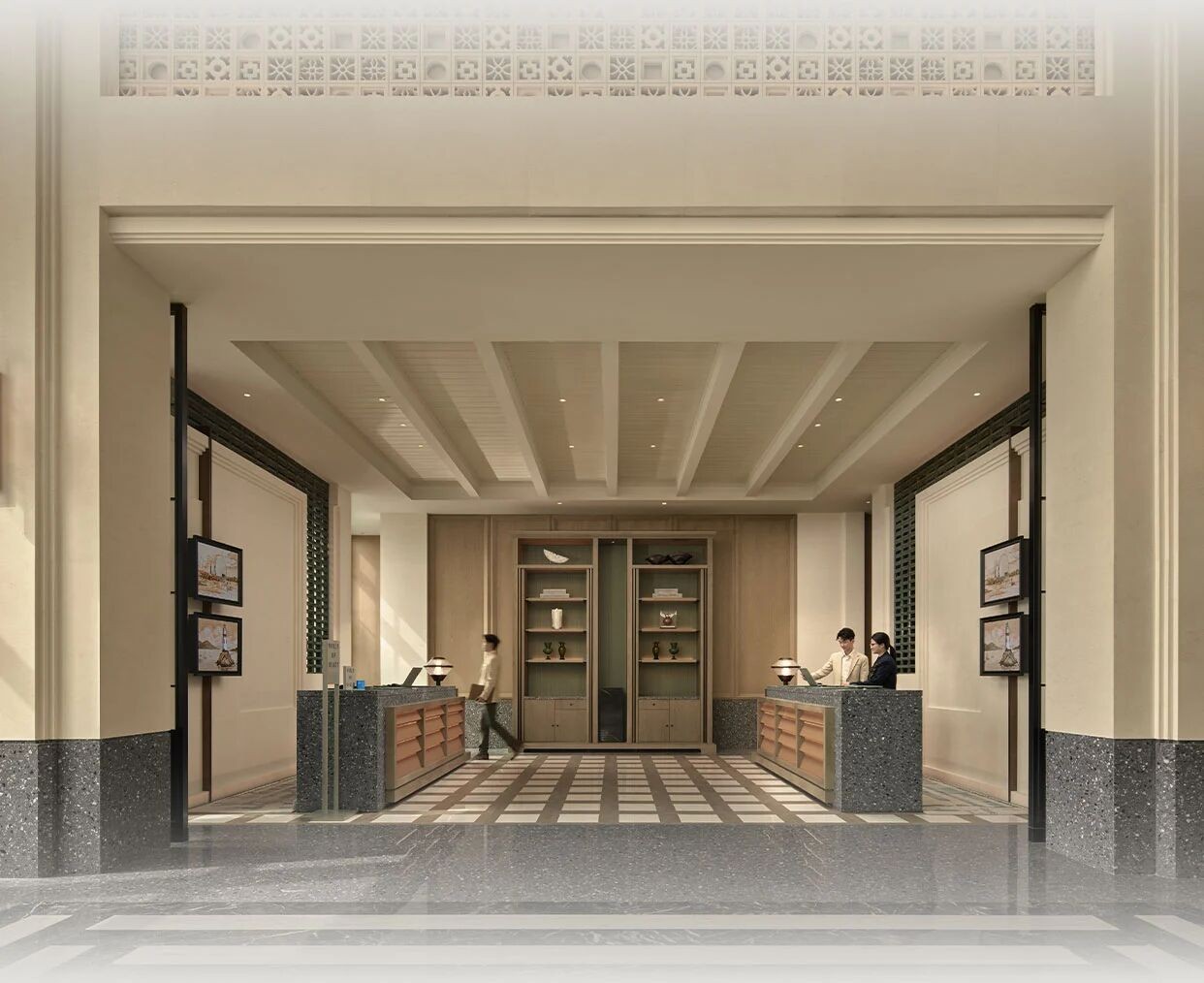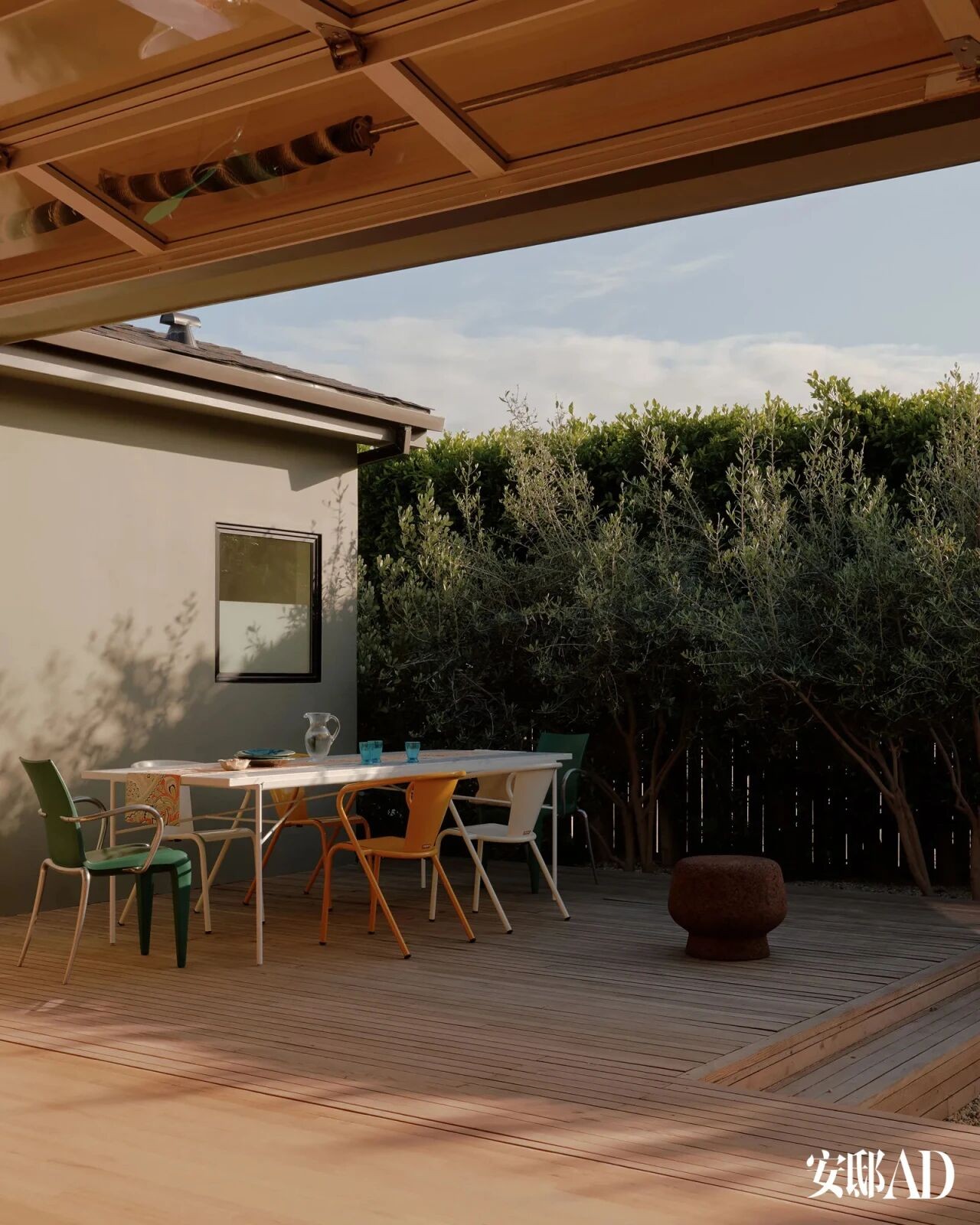陈洁新作丨浪漫之韵 首
2024-03-13 22:12


本案是一套150平米,
以黑胡桃木为主调,充满
法式复古韵味的家
This case is a 150 square meter home with black walnut as the main tone, full of French retro charm. The clever integration of French elements adds a strong sense of romance and elegance to the overall space, with a romantic breeze brushing past, making people forget about the hustle and bustle of the world. This is not only a place to live, but also a home for the soul, allowing people to find peace and tranquility in the noisy world.
玄关
FOYER


入口玄
关处的鞋柜在
改造前是次
卫的
门,原始空间
没有鞋柜的位置,一家人
的鞋帽衣服都拥堵在门口显得非常拥挤,
设计师
拆除了
墙体
向内推移了
40公分作为
鞋柜空间,采用平吊设计,使空间更加宽敞。
小猫
黑色穿衣镜,
The shoe cabinet at the entrance foyer was a second bathroom door before the renovation. The original space did not have a shoe cabinet location, and the familys shoes, hats, and clothes were crowded at the entrance, making it very crowded. The designer removed the wall and pushed it 40 centimeters inward as the shoe cabinet space, using a flat hanging design to make the space wider and more spacious. The induction light, comfortable shoe changing stool in the shape of a kitten, and high aesthetic black dressing mirrors that enhance the depth of space fully meet the actual needs of homeowners. Every time you step into the door, this warm foyer space can bring a full sense of happiness.
▽玄关改造前


▽玄关改造后


客厅
LIVING ROOM
传统的屏风又使得空间多了一丝中式复古,和谐又统一。
The living room in the original space was dark and messy, but after renovation, the entire space was transparent and bright, presenting a clean and clean feeling. The PU line wall and pearl white latex paint complement each other, and the traditional screen adds a touch of Chinese retro style to the space, harmonious and unified. The coffee colored sofa harmoniously coexists with black screens and floor lamps, creating a warm yet stylish atmosphere.
▽客厅改造前


▽客厅改造后






















明星钟爱的单椅酋长椅,宽敞舒适,曲线扶手设计坐躺无忧,令人一见倾心。壁炉柜更是点睛之笔,挂画、烛台、绿植装点出别致氛围。电视墙旁的卧室门虽曾破坏美感,但隐形门设计巧妙修复,让墙面重归完美。
The single chair chieftain chair favored by celebrities is spacious and comfortable, with a curved armrest design that allows for worry free sitting and lying, making one fall in love at first sight. The fireplace cabinet is the finishing touch, with paintings, candlesticks, and green plants decorating to create a unique atmosphere. The bedroom door next to the TV wall may have damaged its beauty, but the hidden door design has been cleverly restored, allowing the wall to return to perfection.










阳台
BALCONY
阳光透过巨大的落地窗洒在阳台上,照亮奶白色的藤椅。静坐在此,眺望着窗外的美景,手捧一杯热茶,感受宁静与温馨,仿佛所有的疲惫都被治愈。
The sun shines on the balcony through the huge french window, illuminating the ivory cane chairs. Sitting quietly here, gazing at the beautiful scenery outside the window, holding a cup of hot tea, feeling tranquility and warmth, as if all exhaustion has been healed.
▽阳台改造前


▽阳台
改造后








餐厅
RESTAURANT
原始户型厨房空间比较局促,设计师通过开放式设计,厨房与餐厅区域融为一体,原先的狭小空间彻底释放,更显开阔。餐岛一体的设计更提升了用餐的氛围感和互动性。无法拆除的烟道,被巧妙地用整块岩板包裹,与墙面完美融合,既美观又易于清洁。
The open kitchen design integrates the kitchen and dining room, making it convenient and practical. The light colored wooden flooring paired with walnut cabinets and dining tables creates a clean and tidy space that is both luxurious and retro. Open design enhances the transparency of the space, broadens the view, and eliminates the previously crowded and oppressive feeling. Cooperating with the island platform not only increases storage space, but also makes family interaction more convenient and harmonious.
▽餐厅改造前


▽餐厅改造后










胡桃木色的橱柜和餐边柜,为整个空间增添了层次感和质感,同时内嵌的家
用电器也充分考虑了实用性和便利性。
整个空间不再是一个孤独的烹饪区域,而是成为了一个与家人朋友互动、享受美食的温馨场所。
墙上的美拉德配色装饰画,与整个空间相互呼应,营造出一种浪漫而温馨的氛围。
The walnut colored cabinets and sideboards add a sense of hierarchy and texture to the entire space, while the embedded household appliances also fully consider practicality and convenience. The entire space is no longer a lonely cooking area, but a warm place to interact with family and friends, and enjoy delicious food. The Maillard color scheme decorative paintings on the wall complement the entire space, creating a romantic and warm atmosphere.
















主卧
MASTER BEDROOM
主卧室作为业主夫妻的休憩之地,经过改造后焕发出新的魅力。
原先的储物空间不足,床尾一整面的定制衣柜,不仅满足了衣物收纳的需求,更提升了空间的整洁度。
The master bedroom, as a resting place for homeowners and their spouses, has been transformed and revitalized with new charm. The original storage space was insufficient, and a customized wardrobe at the end of the bed not only met the needs of clothing storage, but also improved the cleanliness of the space.
▽主卧改造前


主卧
改造后






复古线条与罗马柱的结合,为床铺增添了一抹经典韵味,而传统的家具则传递出沉稳与优雅的氛围。
棕色调的运用,让整个空间弥漫着历史的沉淀感,与业主内敛
优雅的性格相得益彰。
The combination of retro lines and Roman columns adds a touch of classic charm to the bed, while traditional furniture conveys a calm and elegant atmosphere. The use of brown tones fills the entire space with a sense of historical precipitation, complementing the owners introverted and elegant personality.






主卫墙面运用600*1200的柔光砖与独特的热带雨林花砖相结合,打破了空间的单调感,为整个卫生间注入了生机与活力,营造出一种自然、清新的氛围,展现业主对生活品质的追求和独特审美。
The design of the main bathroom wall combines 600 * 1200 soft light bricks with unique tropical rainforest tiles, breaking the monotony of the space and injecting vitality into the entire bathroom, creating a natural and fresh atmosphere, showcasing the owners pursuit of quality of life and unique aesthetics.
▽主卫改造前


▽主卫改造后




次卧
SECOND BEDROOM
次卧经过改造后焕然一新,拆除了原有的玻璃推拉门,以弧形垭口取而代之,不仅拓宽了空间视野,还增添了一份优雅与浪漫。爆火单品B-B双人床和伊姆斯躺椅,再配上别致的花苞吊灯,透露出年轻人的时尚气息。同时,奶油色的藤编柜门与满墙的金属衣柜相结合,既美观又实用,完美平衡了颜值与储物功能。
After renovation, the second bedroom has been completely renovated, with the original glass sliding door removed and replaced by a curved pass. This not only broadens the spatial view, but also adds an elegant and romantic touch. The popular B-B double bed and Eames lounge chair, paired with unique flower bud chandeliers, exude a fashionable atmosphere among young people. At the same time, the creamy rattan cabinet door combined with the metal wardrobe full of walls is both beautiful and practical, perfectly balancing appearance and storage functions.
▽次卧改造前


▽次卧改造后


















法式复古风格的次卫设计,以黑白色系为主调,墙面采用燕子花砖与柔光砖的巧妙搭配,既凸显了法式风格的精致,又增加了空间的层次感。地面则铺设了自带角花设计的黑色花砖,与墙面相互呼应,黑色的浴室柜更是为整个空间增添了一抹神秘而浪漫的色彩,完美诠释了法式复古风的魅力。
The French retro style of the second bathroom design features a black and white color scheme as the main tone, and the walls are cleverly matched with swallowtail tiles and soft tiles, highlighting the delicacy of the French style and increasing the sense of hierarchy in the space. The ground is paved with black tiles with their own corner flower design, echoing the walls. The black bathroom cabinet adds a mysterious and romantic color to the entire space, perfectly interpreting the charm of French retro style.
▽次卫改造前


▽次卫
造后






平面图


△原始平面图


△平面布置图
项目信息
项目名称:
赢秋苑
项目地址:北京 · 朝阳
户型概况:150㎡


北京尘一无界空间设计创始人-设计总监
CIID中国建筑学会室内设计会员
IAI亚太设计师联盟会员
中国建筑装饰协会高级室内建筑师
国家二级注册建造师
毕业于中央美院建筑学院,创立尘一无界空间设计,致力于以人为本源的生活观念启蒙,以创新的设计风格融合,主张设计是生活品质的艺术,设计是艺术的解决问题,不止呈现独到设计,更是结合品牌,人群的定位需求,提供定制化解决方案,赋予空间独特价值。































