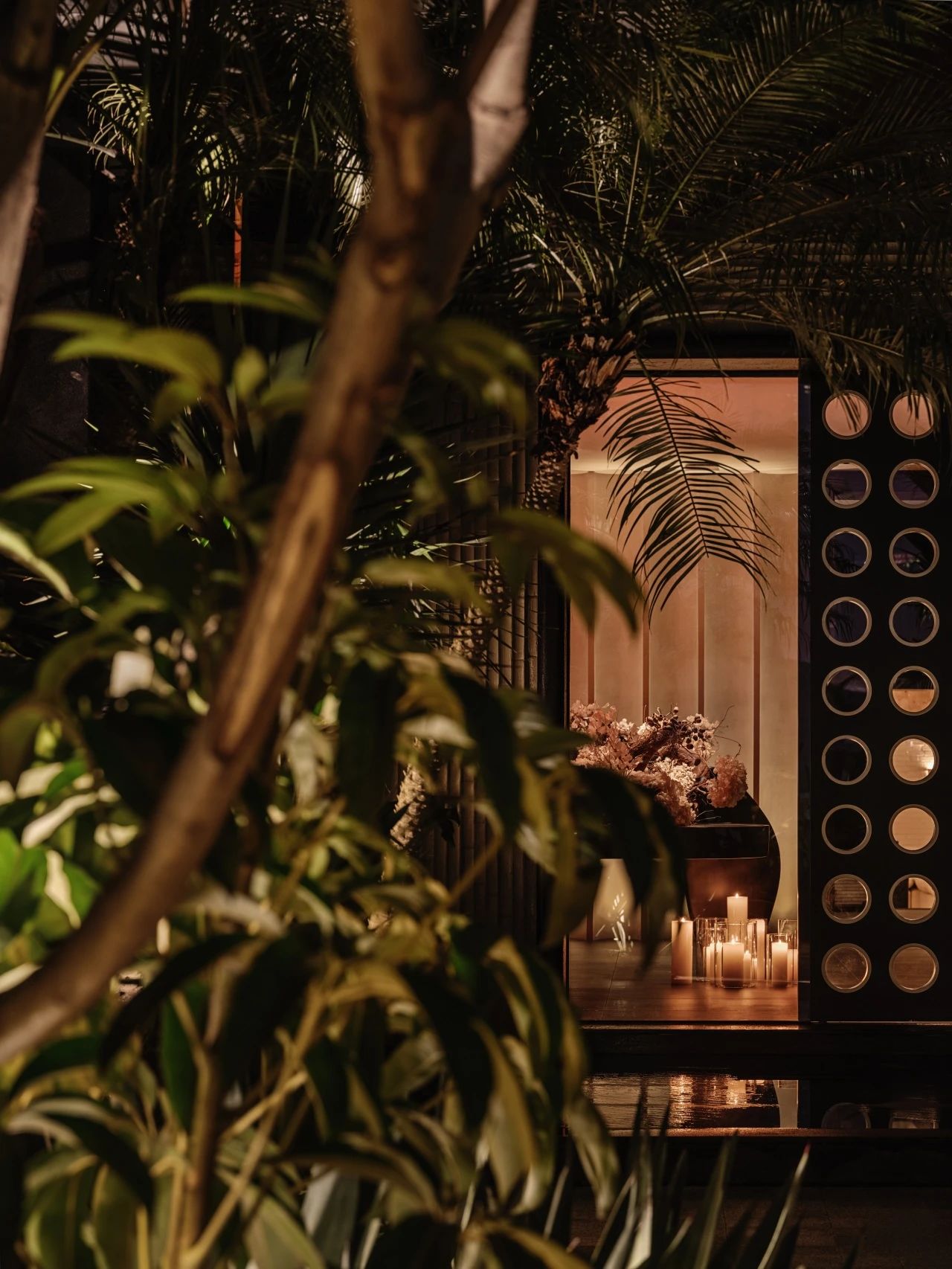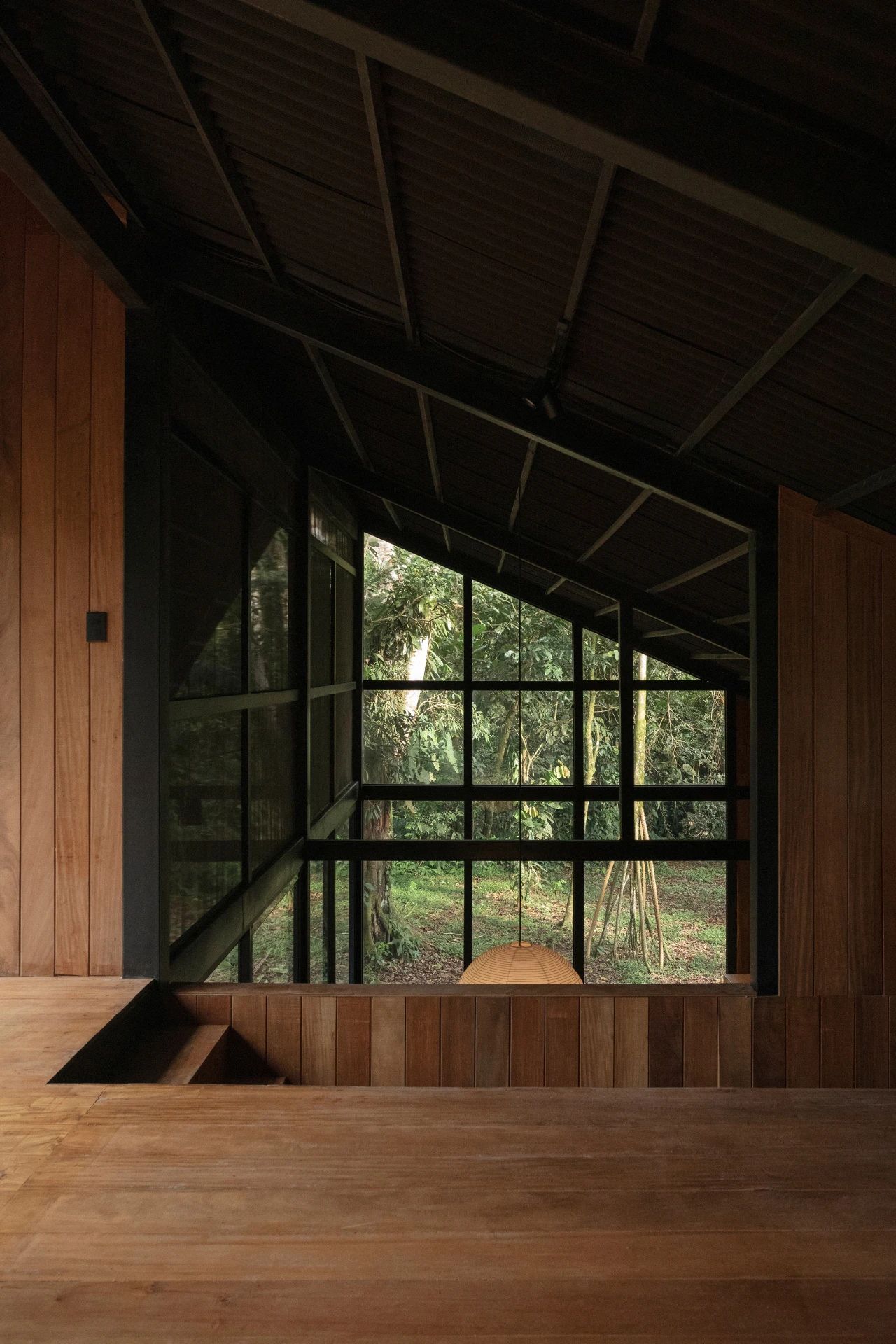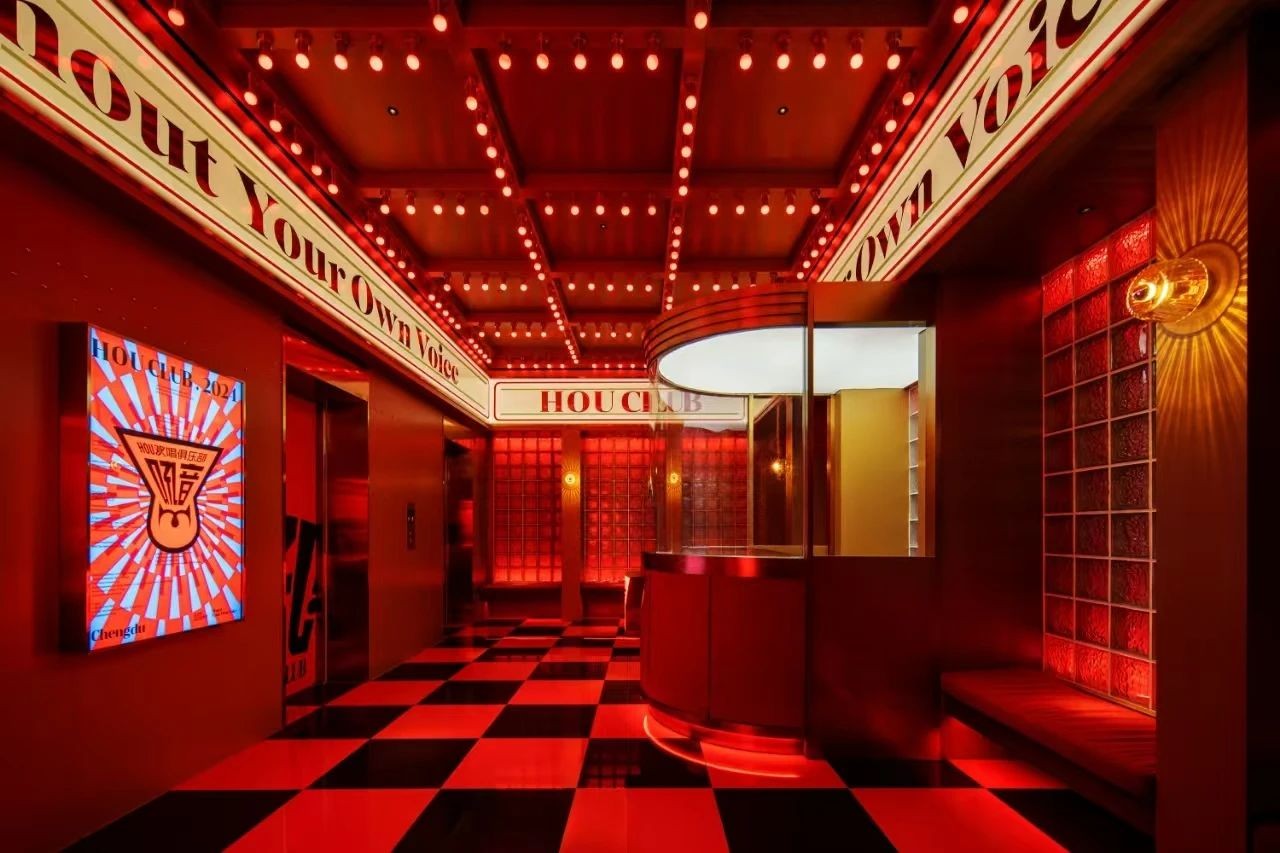新作丨Choosing Studio × 麓湖沚院:实用与设计的平衡 首
2024-03-30 09:45


实用与设计的平衡
A balance between
项目类型 | 住宅空间
图文提供 |
Choosing Studio
设计师第一次接触该精装房改造项目时,业主就明确这样一个观点——”不想大改“,这似乎是99%精装房业主的痛点。交房时发现的很多硬装问题,改还是不改?本案中设计师试图帮业主找到一种平衡的处理方式。




::
设计,以生活实用为主
DESIGNED WITH PRACTICA
LITY IN MIND
什么是好的设计?一个按照设计师规划完美落地还原的理想空间,带着强烈的设计标签,一眼能看出是xx大师的作品就是好设计吗?诚然,这样的设计是美的,甚至也是大部分设计公司向往的;然而当现实基础并不是一张白纸,比如拿到精装房这样的有限条件作文,设计师能否找到一种更实际的思路,站在客户的角度,满足他们最核心的生活日常需求,又能更有效平衡预算-时间?对于设计师,这样也许不是最完美的作品;但对于客户,一定是最实用的设计。
I sometimes wonder, what makes good design? An ideal space that is perfectly restored according to the designers plan, with a strong design label, can be seen at a glance to be the work of xx masters, such a design is beautiful, and even most of our design companies yearn for; However, when the basis of reality is not a blank slate, such as getting a limited condition essay such as a hardcover room, can we find a more practical way of thinking, from the perspective of customers, to meet their core daily needs, and to balance budget - time more effectively? For designers, perhaps not the most perfect piece; But for customers, it must be the most practical design.


::
轻改硬装
重软装
SPACE AND TEMPERAMENT
在这套精装房里,Choosing Studio的解题思路是轻改硬装重软装,以最小代价调整有硬伤的硬装,优化空间的生活需求和体验感;再以软装为重心,去重塑整个空间的气质。
In this hardcover room, our solution is to lightly change the hard decoration and heavy soft decoration, adjust the hard decoration with hard injuries at the minimum cost, optimize the living needs and experience of the space, and then focus on the soft decoration to reshape the temperament of the whole space.


改造
改造前,客厅电视墙造型传统且不实用,石材和地面颜色凌乱;书房的玻璃门太深且反光,让空间颜色更乱了;鞋柜收纳空间设计不合理;主卧侧面的衣帽间门和卫生间门都比较突兀;全屋灰色壁纸显得空间暗;
Before the renovation,the TV wall in the living room is traditional and impractical, the color of the stone and the floor is messy, the glass door of the study is too deep and reflective, which makes the color of the space more messy, the design of the storage space of the shoe cabinet is unreasonable, the cloakroom door and the bathroom door on the side of the master bedroom are relatively abrupt, and the gray wallpaper of the whole house makes the space dark;






改造后,客厅电视墙更大了,两侧上面的开放式收纳腔展示好看好摆的,下面柜子收纳零食杂物;换掉一个清爽的书房门;门口满足一家五口的鞋子收纳,还能有个换鞋凳和挂衣区,让主卧旁边的门都藏起来,空间看起来更整洁干净了,换了壁纸就是一片明亮的墙面了;
After the transformation, the TV wall in the living room is larger, the open storage cavity on both sides is displayed to look good, and the cabinet below is used to store snacks and sundries; a refreshing study door is replaced; the door meets the shoe storage of a family of five, and there is also a shoe changing stool and hanging area, so that the door next to the master bedroom is hidden, the space looks more neat and clean, and the wallpaper is a bright wall;








在软装方面,Choosing Studio想打造一个温暖松弛又不失质感的家。选择的烟粉奢石,定制的餐桌,餐边柜及电视墙的壁炉,觉得它精致又不失温柔,且与木色搭配出了很和谐的关系,也很好的契合了业主小姐姐想要的家的感觉。
In terms of soft furnishings, we wanted to create a home that was warm and relaxed without losing texture. The choice of smoke powder luxury stone, customized dining table, sideboard and TV wall fireplace, I think it is delicate and gentle, and with the wood color to match a very harmonious relationship, but also a good fit the owners young lady wants the feeling of home.














::
务实的生活体验
PRAGMATIC LIFE EXPERIENCE
创始人程格格说蛮欣赏日本室内设计对空间务实利用的态度,总是物尽其用,在有限的空间里既能做到满足所有的功能需求,又能不失美观。它的美没有太多装饰成分,更多的是那种务实的美。
从装饰的美到实用的美,这是一种精神上的进步,当我们不在一味堆砌表面的华丽,而回归到inner peace,找到我们最核心的需求,那才是生活最务实的美。


△程格格在日本
ABOUT PROJECT




- 平面图 -
项目名称:
麓湖沚院
项目地址:
成都
麓湖生态城
项目面积:
185 ㎡
设计时间:
2023年06月
完工时间:
设计机构:
Choosing Studio
主创设计:
程格格




程格格 Nichole
Choosing Studio
创始人 / 艺术总监
践行设计应基于生活真实的需求、实用主义,有艺术也有烟火味、还原简单干净的生活方式。


初一软装设计创立在最会生活的城市——成都,针对当代年轻人的个性化家居需求,提供包含精装房局部改造、定制设计、软装设计及软装产品落地为一体的服务。致力于打造专属于客户的个性自由的家居生活方式。英文“CHOOSING”取自优选的寓意,中文名除了音译之外,更代表着我们的理念:服务及产品品质始终初心如一。
- 代表作品 -




Choosing Studio × 凤起兰庭




Choosing Studio × 美美与共




Choosing Studio × 长滩一号































