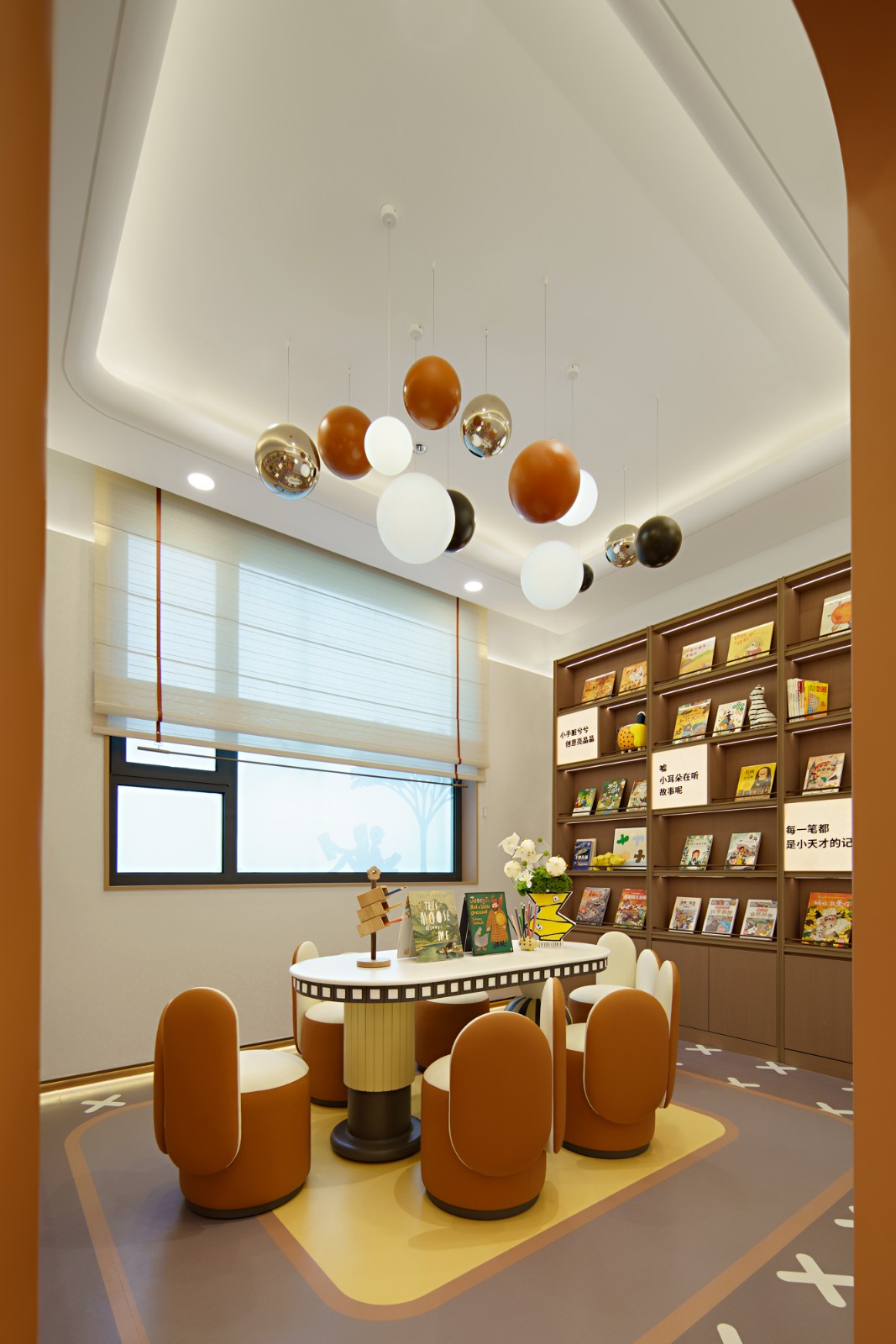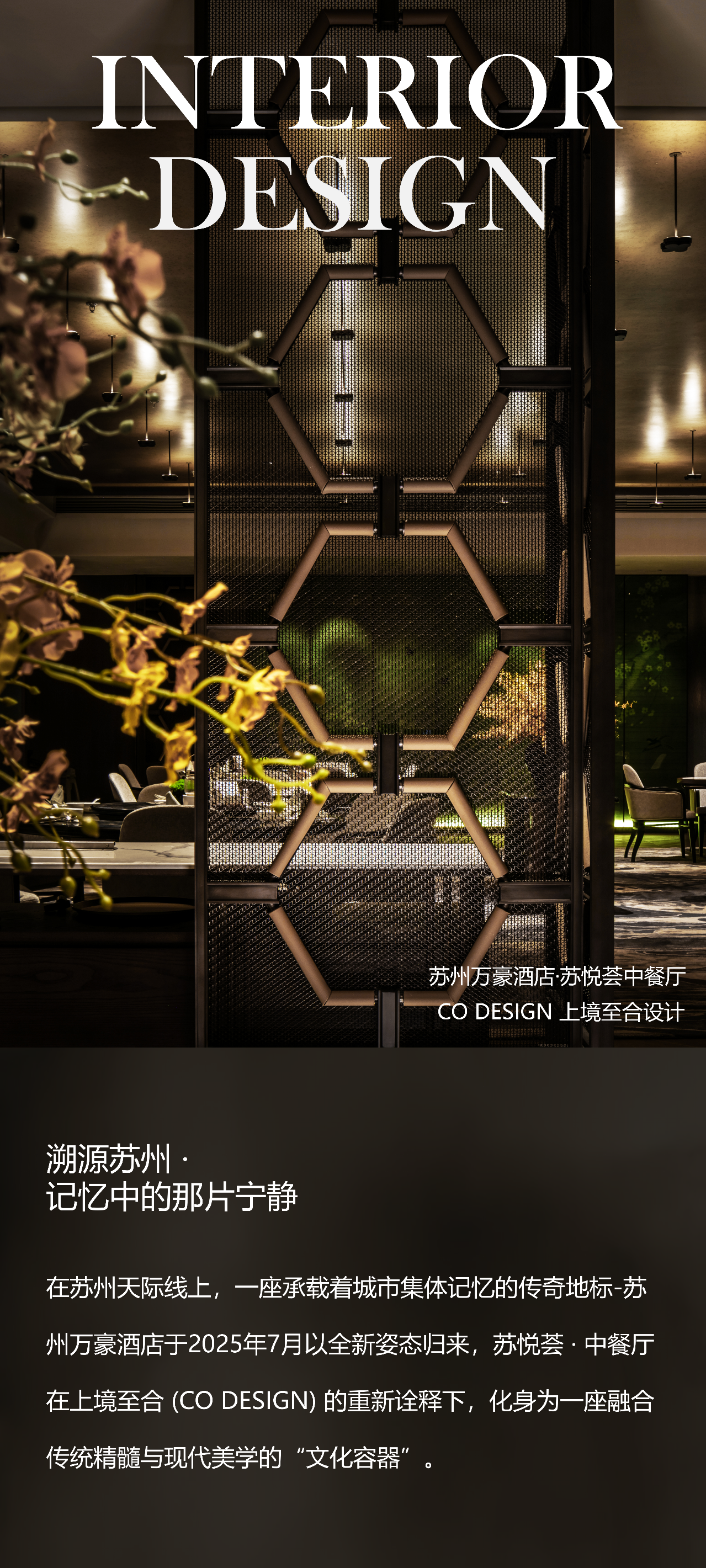岭众联合丨九曲河,600㎡构建两人世界的理想国 首
2024-04-01 21:24


人不应该是插在花瓶里供人观赏的静物,而是蔓延在草原上随风起舞的韵律。
People should not be inserted lives in the vase for people to watch, but spread on the prairie wind dance rhythm.
—弗吉尼亚·伍尔夫(Virginia Woolf)
整个空间根据行走、自然光运用的仔细考量,梳理出公共交互和私密空间的分设;彻底解决中户别墅的弊端,开阔大格局,用块面解构的手法架构出设计无痕的空间场域精神,构造出丰富的两人世界精神家园。
The entire space is divided into public interaction and private spaces based on careful consideration of walking and the use of natural light; it completely solves the shortcomings of mid-sized villas, opens up the large layout, and uses block deconstruction techniques to create a seamless spatial field spirit. Construct a rich spiritual home for two people in the world.


户型结构
经过整合空间秩序,将原始天井与楼梯融构,让行走在楼梯上下的人有自然采光,同时将天井有效的面积运用,释放原来的动线,楼梯位置给真正完整使用空间,让通道和平行的肌理更好地展现。
After integrating the spatial order, the original patio and stairs are integrated to allow people walking up and down the stairs to have natural lighting. At the same time, the effective area of the patio is used to release the original moving staircase position to truly complete the use space, allowing passages and parallel The texture is better displayed.










左右滑动浏览平面布置图
根据屋主的需求,分区上由于是两人居住的大宅,我们从功能和美学的角度审视空间的每个元素,完全以主人的爱好出发打造两个人自由自在的王国。
According to the needs of the homeowner, and since it is a large house for two people to live in, we examine every element of the space from a functional and aesthetic perspective.Create a free kingdom for two people based entirely on the owners hobbies.
负二层给到交互运动娱乐,沉浸的观影天地、品酒吧区;负一层留给来访的父母休息和娱乐起居,互不干扰;一层正式会客起居厅和女主人爱好烘培的大厨房,收藏陈列把玩空间等;二层是夫妇各有爱好的分区又能交互的空间,男主人的模型室,手工间……佛堂茶室共同静心;三层需要指纹进入、成为主人夫妇的专属私密空间。
The second negative floor provides interactive sports entertainment, an immersive movie viewing world, and a tasting bar area; the first negative floor is reserved for visiting parents to rest and entertain without interfering with each other; the first floor has a formal living room and a place where the hostess likes to bake. A large kitchen, space for collection, display and play, etc.; the second floor is a space where the couple has their own hobbies and can interact, including the male owner’s model room, craft room...Buddhist tea room and meditation room together; the third floor requires fingerprints to enter and become the host couple’s space. Exclusive private space.
01. ART ELEGANCE


Elegant, harmonious, refined, balanced and comfortable
重新构思起居厅布局,让人坐在观景自然里。会客厅、 餐厅、 厨房、 收藏陈列,一层空间 “公共”又“集体”,大家一起进行公共活动,可以选择在餐桌上与家人举杯换盏时交换意见,可以在沙发与同伴窃窃私语。
Reimagine the layout of the living room to allow people to sit and watch nature.The living room, dining room, kitchen, and collection display are all public and collective spaces on the first floor. Everyone can engage in public activities together. You can choose to exchange opinions with your family at the dining table when toasting and changing glasses, or you can whisper with your companions on the sofa.










融入主人爱好烘焙的操作大厨房及岛台等;家以一种温婉且坚定的姿态,成为最柔软的栖息地。
Integrating the large kitchen and island with the owner hobby of baking; the home becomes the softest habitat with a gentle and firm attitude.








棉麻、藤编、实木、石材,融入各种质地和纹理;平滑与粗糙,它赋予空间一种丰富,并允许光线做不同的事情。
Cotton and linen, rattan, solid wood, stone, incorporating various textures and textures smooth and rough, it gives the space a richness and allows the light to do different things.
02. ART


Artistic innovation explores aesthetic value and cultural attributes
通过比例,光景,几何美学,空间美学等来打造生活空间,结合家居,绘画,饰品及一切居住个人独到审美游历爱好的饰物,来呈现一个艺术生活气息和美学空间的生活环境,营造出一个具有私属性的个人空间。
Create a living space through proportions, lighting, geometric aesthetics, space aesthetics, etc., and combine furniture, paintings, accessories and all accessories with the resident unique aesthetic and travel preferences to present a living environment with an artistic life atmosphere and aesthetic space, and create a A personal space with private attributes.










老物件带着上一个家的记忆自然融合关于岁月的痕迹。
Old objects carry the memory of their previous home and naturally blend with the traces of time.


融合主人爱好与旅途记忆的物品汇成专属的家庭陈列馆。
Integrate the owners hobbies and travel memories into an exclusive family exhibition hall.






负二层楼梯形构与酒吧结合如空间静态雕塑。
The staircase structure on the second floor below is combined with the bar like a static sculpture in the space.
03. NATURE


The natural internal and external interaction
of light captures the qualitative temperature
将至顶层倾泻而下的光线洒入移步而来的楼梯间、行走里的从底层到顶层光线视野内外脚步声变化,构成行走的风景。
The light pouring down to the top floor is sprinkled into the walking stairwell, and the footsteps change inside and outside the light field from the bottom to the top while walking, forming a walking scenery.




让居住者可以在不同的时间,以不同的方式坐下来,享受一个兼顾细节和氛围亲和的空间。
Allowing residents to sit down in different ways at different times and enjoy a space that takes into account details and friendly atmosphere.


负楼层空间成为宴请朋友的偏娱乐和放松的开放式空间。
The negative floor space becomes an open space for entertaining and relaxing with friends.






宽敞、开放的公共空间与紧凑、安静的私密空间之间,既有路径和墙面的物理区隔,又有不同的门洞沟通产生的场所浓淡关系。这种大与小、疏与密、放与收的对比,形成了独特的空间节奏。
Between the spacious, open public space and the compact, quiet private space, there are not only the physical separation of paths and walls, but also the relationship between the light and shade of the place caused by the communication of different door openings.This contrast between large and small, sparse and dense, open and closed forms a unique spatial rhythm.
二层成为夫妇两人的个人爱好表达专属区域,安静的佛堂与茶室共立,借道而来的天光增加肃穆禅意,手工制作区与把玩展示开放之间 书香琴声相伴。
The second floor has become an exclusive area for the couple to express their personal interests. The quiet Buddhist hall and tea room coexist. The skylight from the road adds a solemn and Zen feeling. The handmade area and the toy display are open to the sound of books and music.










强调空间的 “可选择性〞,多样的空间分区为家人、朋友之间的交流创造了机会,结构层级的变化定义出多个独立的生活区域,并为之赋予了不同的特征与功能性。
Emphasizing the selectability of space, various spatial partitions create opportunities for communication with family and friends. Changes in structural levels define multiple independent living areas and endow them with different characteristics and functionality.
三层成为主人夫妇专属空间,指纹/刷卡才能进入的电梯保障私密性;开放格局的衣帽空间与私密衣帽间分设两处;通过隔热防窥处理的、可以沐浴月晖的卫浴区浪漫与功能具备;私密合适尺度的休息区链接可吹自然之风的外接露台,进可安眠、出可赏星。
The third floor has become an exclusive space for the owner and his wife. The elevator that can only be entered by fingerprint/swipe card ensures privacy; there are two open cloakroom spaces and private cloakrooms; the bathroom area has been insulated and anti-peeping and can bathe in the moonlight. It is romantic and functional. It is equipped with; a private and suitable-sized seating area is connected to an external terrace where natural wind can blow. You can sleep in and enjoy the stars when you go out.














清风拂起纱帘,主卧无界自然的阔景尺度,与克制有界的几何艺术构成了微妙的对比,平衡出空间向内生长的敦厚气度、向外延伸的审美张力。
The breeze blows up the gauze curtains, and the unbounded natural scale of the master bedroom forms a subtle contrast with the restrained and bounded geometric art, balancing the generous magnanimity of the space growing inwards and the aesthetic tension of extending outwards.








从此,四季更迭,光影流动,在居者的休憩空间留下造物般的记忆痕迹,是对家具、器物、艺术品的诗化与升华。
From then on, the four seasons change, the light and shadow flow, leaving creative memory traces in the residents rest space, which is the poeticization and sublimation of furniture, utensils, and artworks.
项目地址 | 重庆 · 九曲河
Project Location | Chongqing·Jiuquhe
项目模式 | 全案高定
Project Mode | High customization of the whole case
项目面积 | 600㎡
Project area | 600㎡
设计时间 | 2022年12月
Design time | December 2022
完工时间 | 2024年01月
Completion time | January 2024
项目设计机构 | 岭众联合-田艾灵设计
Design Company | Elin Imperial Institute of Design
艺术总监 | 田艾灵
Artist Director | Erin Tian
主案设计师 | 田艾灵
Chief Design | Erin Tian
软陈空间设计 | 桓墅空间艺术设计机构
Soft Decoration | HERTRUE ART DESIGN
全案执行单位 | 十二分装饰
Construction Unit | PERFECT DECORATION




田艾灵
(Erin Tian)
岭众联合-田艾灵设计
设计主理人|艺术总监
Elin Imperial Institute of Design
Design Manager|Art Director
十二分空间设计-桓墅软装艺术
创始人 | 艺术总监
PERFECT DECORATION-HERTRUE ART DESIGN
Founder|Art Director
泛艺术化设计理念,由田艾灵提炼而出:不以具体风格论来构思设计思路起点的空间设计理念。
它主要表现为把中西、古今的艺术经典,借用设计技术语言,运用进入实用空间设计里;消融艺术与人们实际生活影响的绝对界限,保留艺术不用很多语言就能触动情绪的基本精神气质,追求不随潮流迭代的审美持久性,构建当代人与空间环境更直接的感官关联触达。做真正为人所能顺畅使用,引起艺术、情绪共鸣的设计!
The pan-artistic design concept is refined by Tian Ailing: a space design concept that does not use specific style theory to conceive the starting point of design ideas.
It mainly manifests itself in incorporating Chinese and Western, ancient and modern art classics into practical space design by borrowing the language of design technology; dissolving the absolute boundaries between art and peoples actual life, retaining the basic spiritual temperament of art that can touch emotions without using many words, and pursuing The aesthetic durability that does not follow the iteration of trends builds a more direct sensory connection between contemporary people and the spatial environment.Make designs that can truly be used smoothly by people and arouse artistic and emotional resonance.































