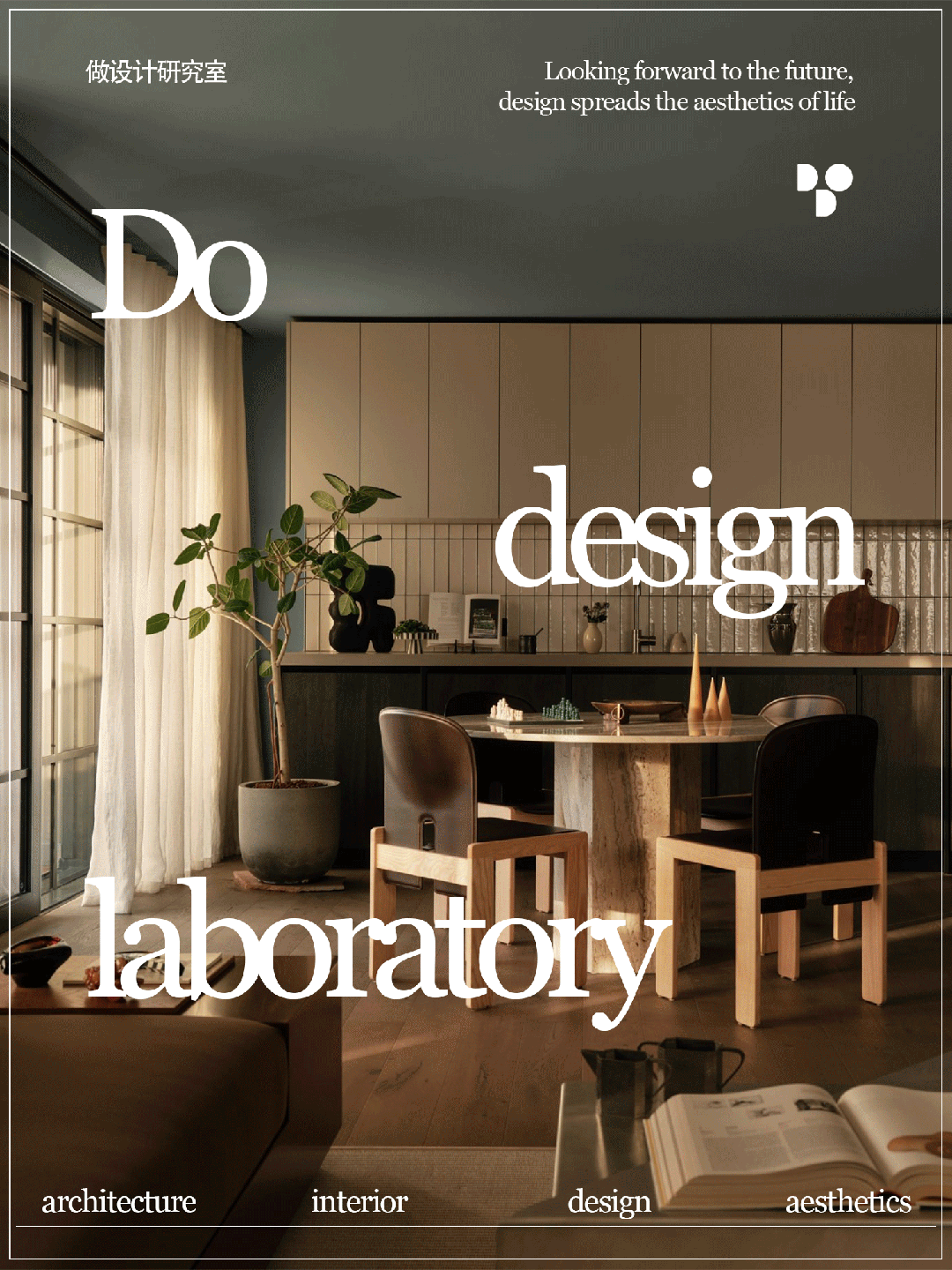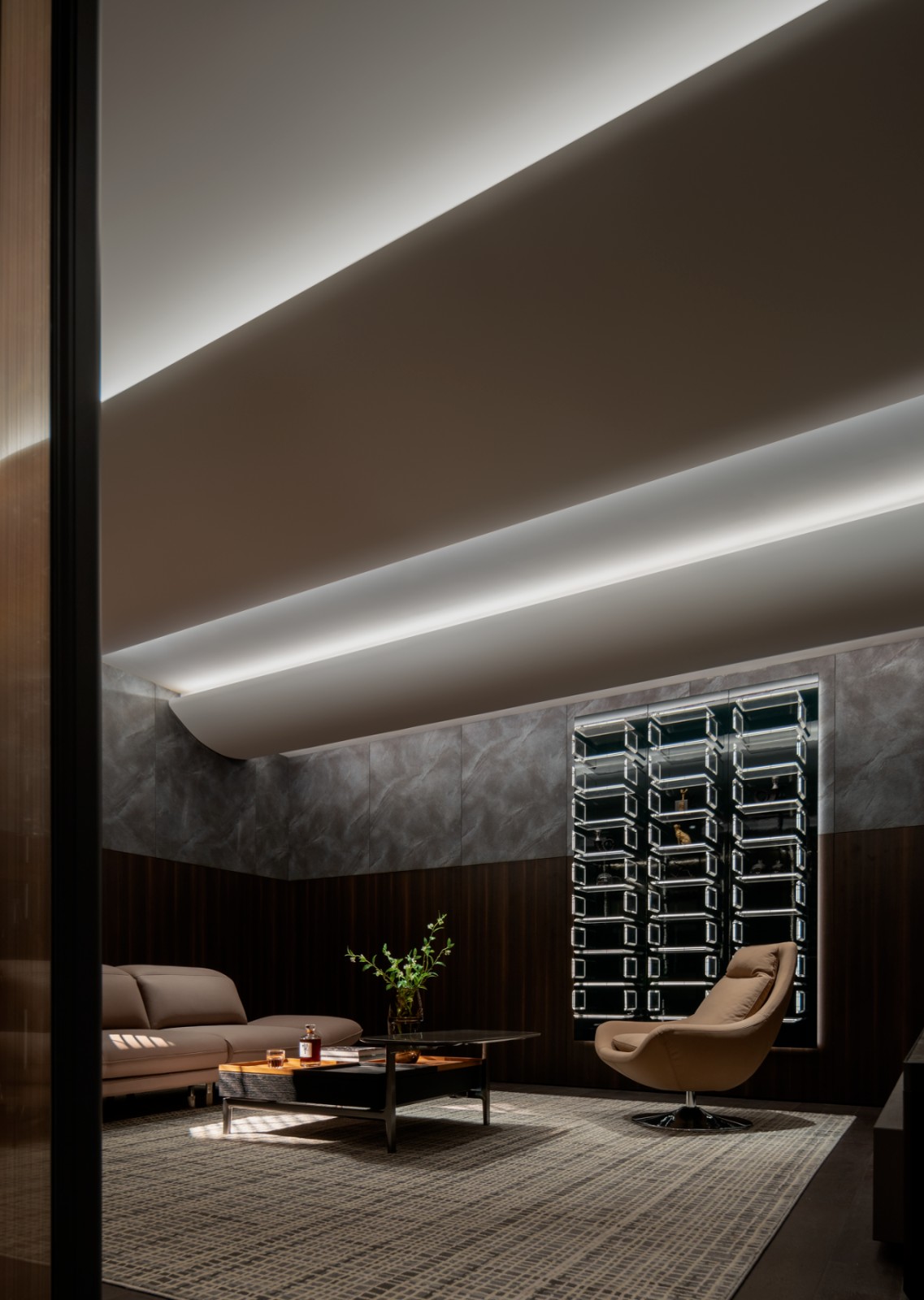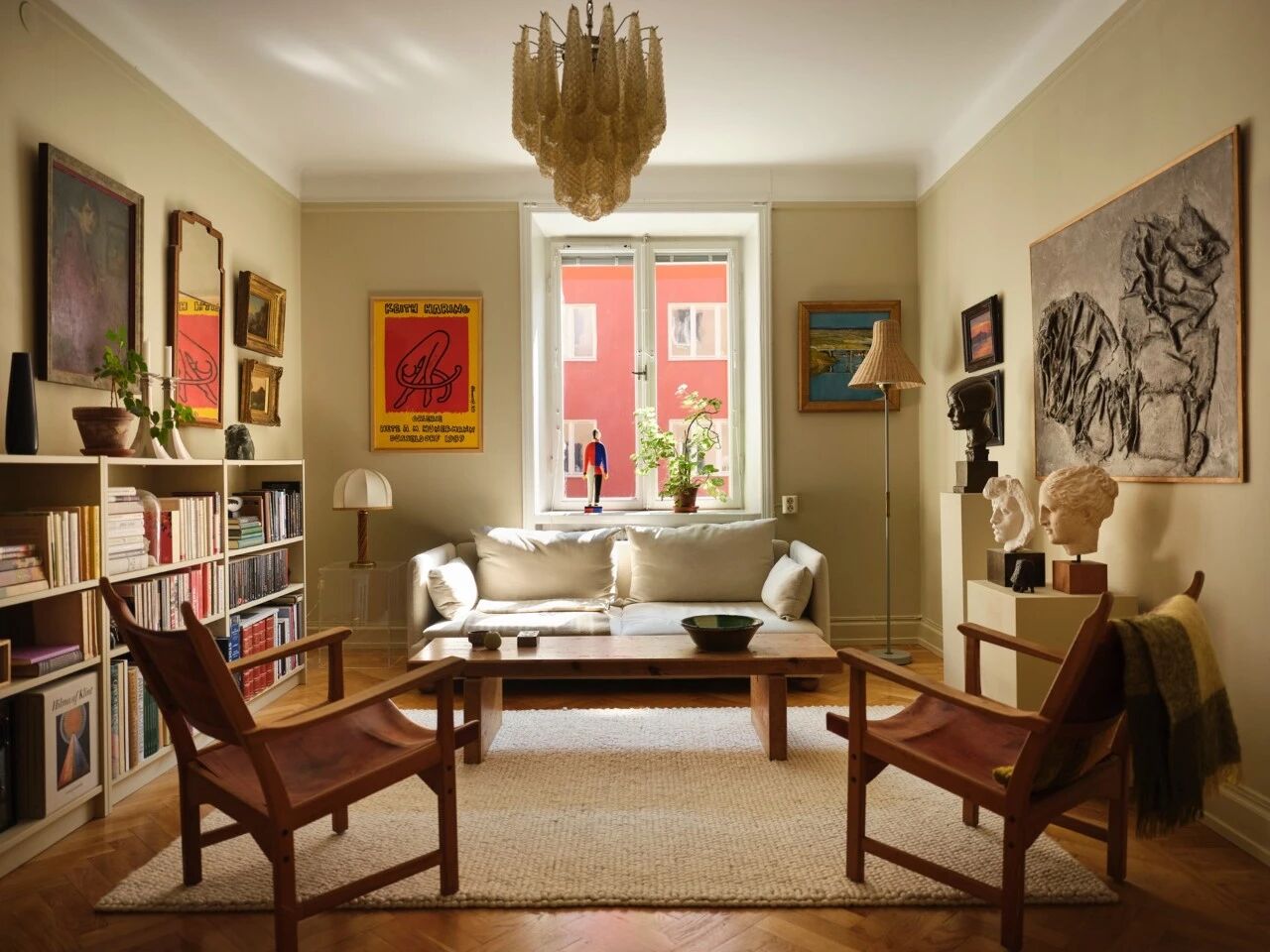say architects丨社区办公室,建筑新世界 首
2024-04-02 13:47


say architects
Say是一个人表达感情或传播信息的通用方式。这是人类与他人交流最有效、最简单的方式。口头上说某事是短暂的,灵活的和共同创作的。
Say is a universal way for one to express a feeling or spread information. It is the most efficient and easy way for humans to communicate with others. Orally say something is momentary, flexible and co-authored.




入口与社区街道相连,将步行砖延伸到室外区域。入口处的景观区与户外挂吧区相连,拥抱社区的自然环境。100*100工字梁作为外立面结构的基础,延伸到室内和室外。向外突出的“牛腿”与绳索相结合,让景观植物沿着绳索攀爬生长,而水平钢管则嵌入了喷雾。向内穿越的工字梁为室内的梯架提供支撑,裸露的钢框架作为整个室内的建筑支柱,创造了一个更轻松愉快的办公环境。
The entrance is connected to the community street, extending pedestrian bricks to the outdoor area. The landscape area at the entrance is connected to the hang bar outdoor area, embracing the natural surroundings of the community. 100*100 I-beams serve as the basis for the exterior facade structure, extending both indoors and outdoors. Outwardly protruding cow legs combined with ropes allow landscape plants to climb and grow along the ropes, while horizontal steel pipes are embedded with mist sprays. The I-beams traversing inwardly provide support for the ladder shelves indoors, and the exposed steel frames serve as architectural pillars throughout the interior, creating a more relaxed and enjoyable office environment.




say建筑事务所的新办公室坐落在钱塘江附近的街道上。与以前更私密的办公区域相比,临街的位置在开放性方面提出了更大的挑战。Say希望新办公室能够脱离传统的办公模式,将休闲融入到工作空间中。他们以用户需求为出发点,旨在探索更加生活化的开放式办公空间,为每一位用户提供更加舒适轻松的工作体验。
The new office of say architects is situated on the street,
adjacent to the Qiantang River. In contrast to the previously more private office areas,
the street-facing location presents greater challenges in terms of openness. say hopes that the new office
can depart
from traditional office modes, integrating leisure into the workspace. With user needs as a starting point,
they aim to explore a more life-oriented open office space,
providing a more comfortable and relaxed working experience for each user.








办公室的整个一楼用于办公活动,由于高度的优势,结合了三维盒子:大型会议室,楼梯和模型室。相邻的块划分确保了每个功能区的连贯使用。现浇混凝土楼梯作为连接元素,在模板期间覆盖织物,使其在脱模后具有自然质感。楼梯模板留下的孔洞作为扶手的固定点,由螺纹钢制成,通过原始建筑材料的结合,创造出更真实的氛围。
The entire ground floor of the office is used for office activities, incorporating three-dimensional boxes due to the advantage of height: a large conference room, stairs, and a model room. The adjacent block division ensures coherent use of each functional area. Cast-in-place concrete stairs serve as connecting elements, with fabric covering during formwork to give them a natural texture after demoulding. Holes left during formwork on the stairs serve as fixed points for handrails, which are made of threaded steel, creating a more authentic atmosphere through the combination of original building materials.








大会议室悬挑在地面层上方,下面没有柱子,巧妙地使用环箍加固与梁连接。会议桌根据使用习惯设置了宽端和窄端,确保每位参与者都能获得完整的观看体验。会议室的地板由现浇穿孔楼板制成,以确保光线流通。
The large conference room is cantilevered above the ground floor without columns below, cleverly using hoop reinforcement to connect with the beams. The conference table features a wide end and a narrow end according to usage habits, ensuring a complete viewing experience for each participant. The floor of the conference room is made of cast-in-place perforated floor slabs to ensure light circulation.














办公区沿着窗户,有超宽的落地窗,确保充足的阳光收集。引入自然光,消除了过度人工照明的需要。然而,阳光直射也是一个问题,因此遮阳篷提供遮阳,同时保持室外绿色景观的完整性。
The office area is located along the windows, with ultra-wide floor-to-ceiling windows ensuring ample sunlight collection. Natural light is introduced, eliminating the need for excessive artificial lighting. However, direct sunlight is also an issue, so awnings are provided for sunshade while maintaining the integrity of the outdoor green landscape.












图片版权 Copyright :say architects































