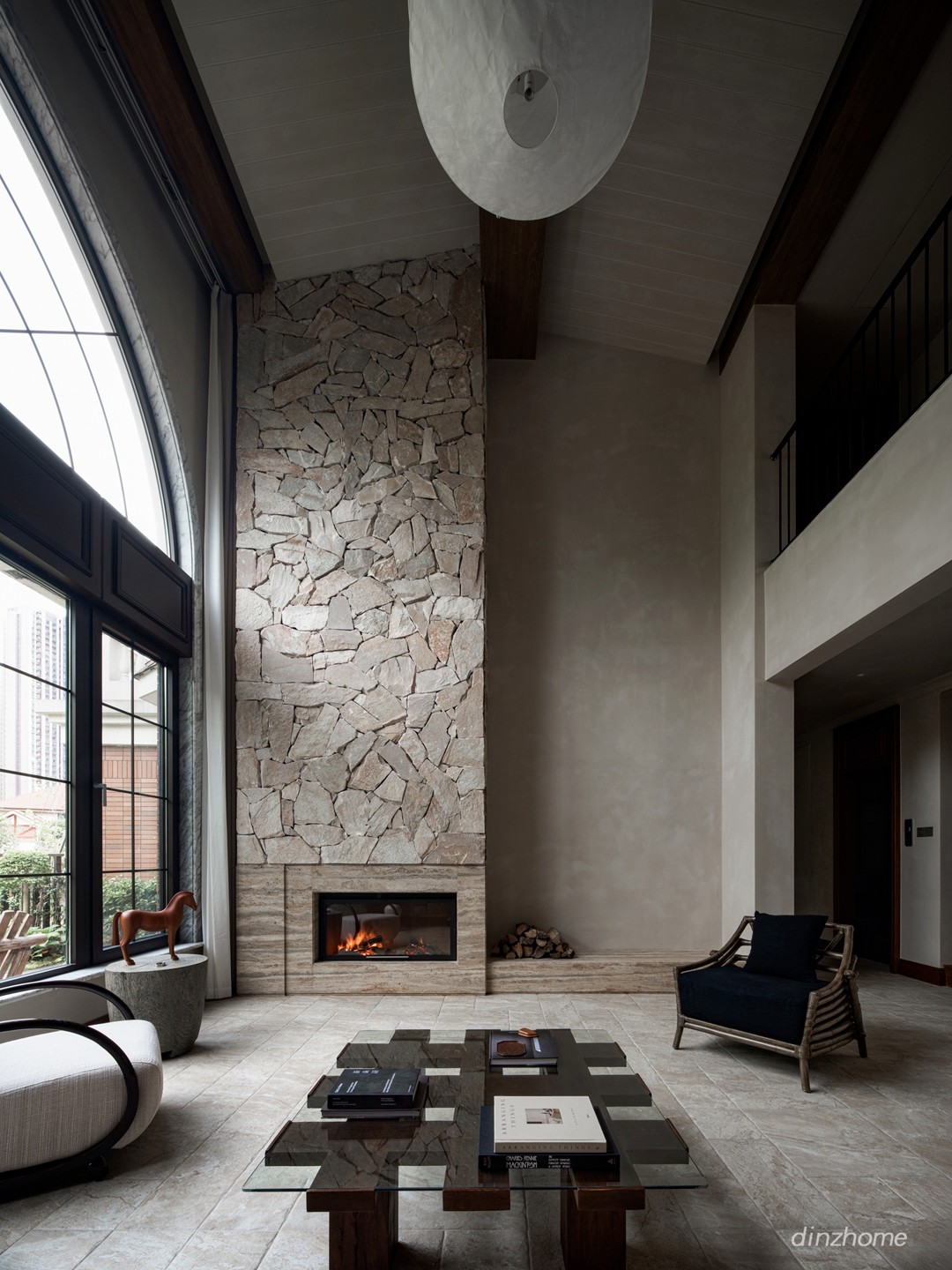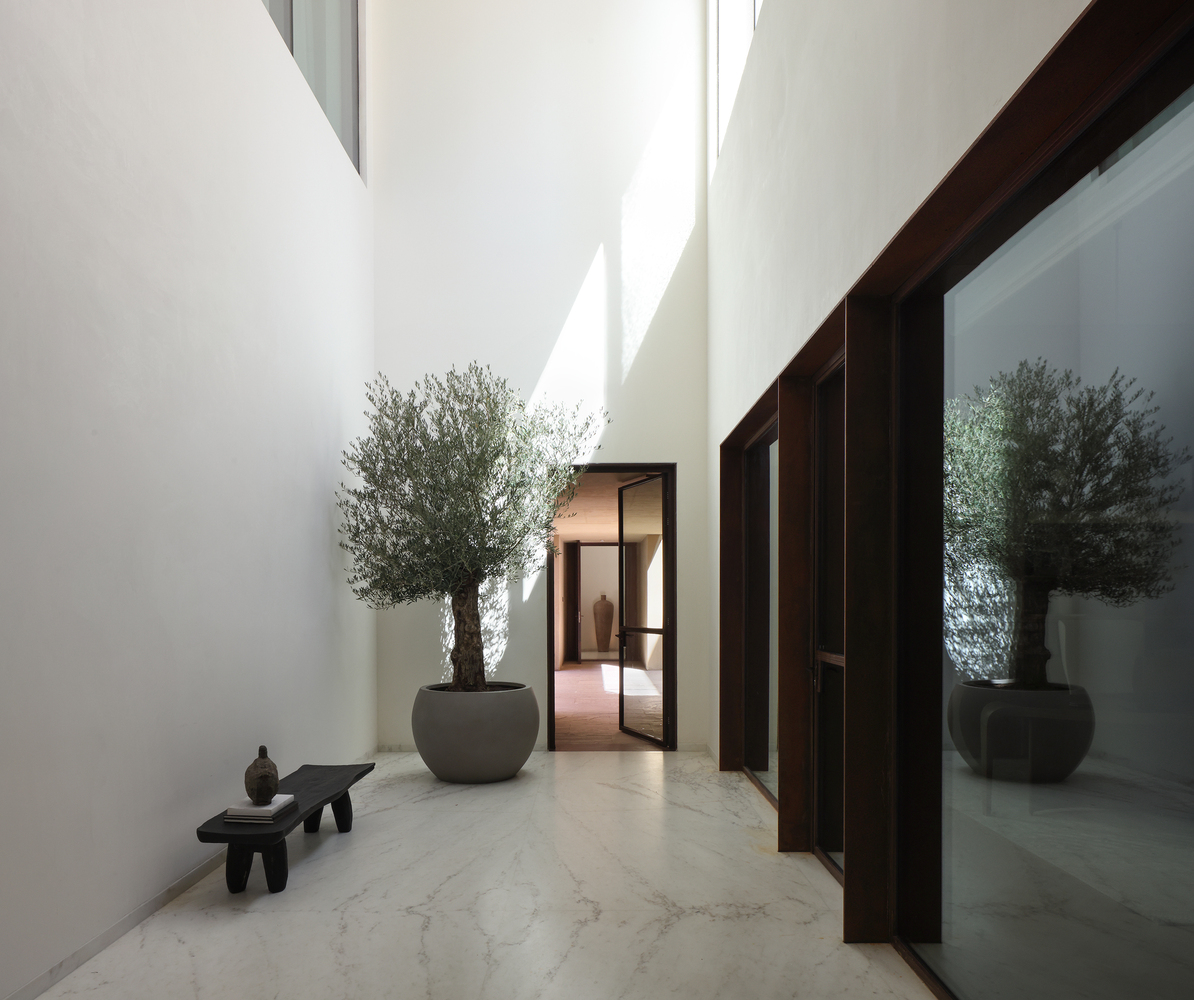RANGR STUDIO 丨精神场域,心灵向往 首
2024-04-11 13:45


RANGR STUDIO
2004年,Jasmit创立了Rangr工作室,这是一家致力于创造与景观、气候和环境和谐相处的建筑的设计公司。该公司设计和建造的建筑遍布美国和国际,包括多米尼加共和国、墨西哥、哥斯达黎加和印度。
In 2004 Jasmit founded Rangr Studio, a design firm committed to creating architecture in harmony with its landscape, climate and the environment. The firm has designed and built architecture across the United States and internationally, including the Dominican Republic, Mexico, Costa Rica and India.






遵循公司在景观、气候和客户需求之间寻找设计解决方案的设计理念,Rangr工作室位于伯克利山的第二个住宅遵循了与第一个相同的设计策略:利用阳光充足但寒冷的小气候,最大限度地利用太阳能热量,并提供直接的交叉通风,让干燥的空气冷却被困的热量,创造全年向外界开放的生活空间。
Following the firm’s design philosophy of finding design solutions between landscape, climate and client needs, Rangr Studio’s second house located in the Berkeley Hills followed the same design strategies as its first: take advantage of the sunny yet chilly microclimate to maximize solar heat gain, and provide direct cross-ventilation to allow the dry air to cool the trapped heat — creating living spaces that are open to the outside air all year-around.




与此同时,客户要求一个他们可以享受退休生活的房子,这导致了零门槛的上层包含入口空间、主卧室套房、厨房、餐厅和起居空间,所有这些都可以直接从车道和车库进入。
At the same time, the clients requested a house in which they could enjoy their retirement, which led to a zero-threshold upper floor containing an entry space, main bedroom suite, and kitchen, dining and living space, all directly accessible from the driveway and the garage.








上层与街道直接相连,方便进入,但低层包含了客户的学习空间(其中一位是最近退休的有成就的学者,都是博士),以及为来访的孩子和未来的孙子们提供的客房,必须解决与街道边界倾斜的地形。
The upper floor was placed in direct relationship to the street, for easy access, but the lower floors, containing the clients’ study spaces (one is a recently retired accomplished academic, both are PhDs), and guest rooms for visiting children - future grandchildren, had to address the topography that sloped at an angle from the street boundary.






因此,低层的几何形状与场地的轮廓保持一致,而上层则与街道保持一致。两种不同的正交几何结构创造了生活空间和甲板之间的动态互动,而生活空间的窗户墙面向马林海岬,甲板周边面向旧金山和金门大桥。成品形式的互补角度扩展了旧金山湾的视野。
Hence, the geometry of the lower levels aligns with the contours of the site, while the upper level aligns with the street. The opportunity of two different orthogonal geometries allowed the creation of a dynamic interaction between the living space and the deck — while the window wall of the living space faces the Marin headlands, the deck perimeter faces San Fransisco and the Golden Gate Bridge. The complimentary angles of the finished form expand the view across the San Fransisco Bay.
















图片版权 Copyright :RANGR STUDIO































