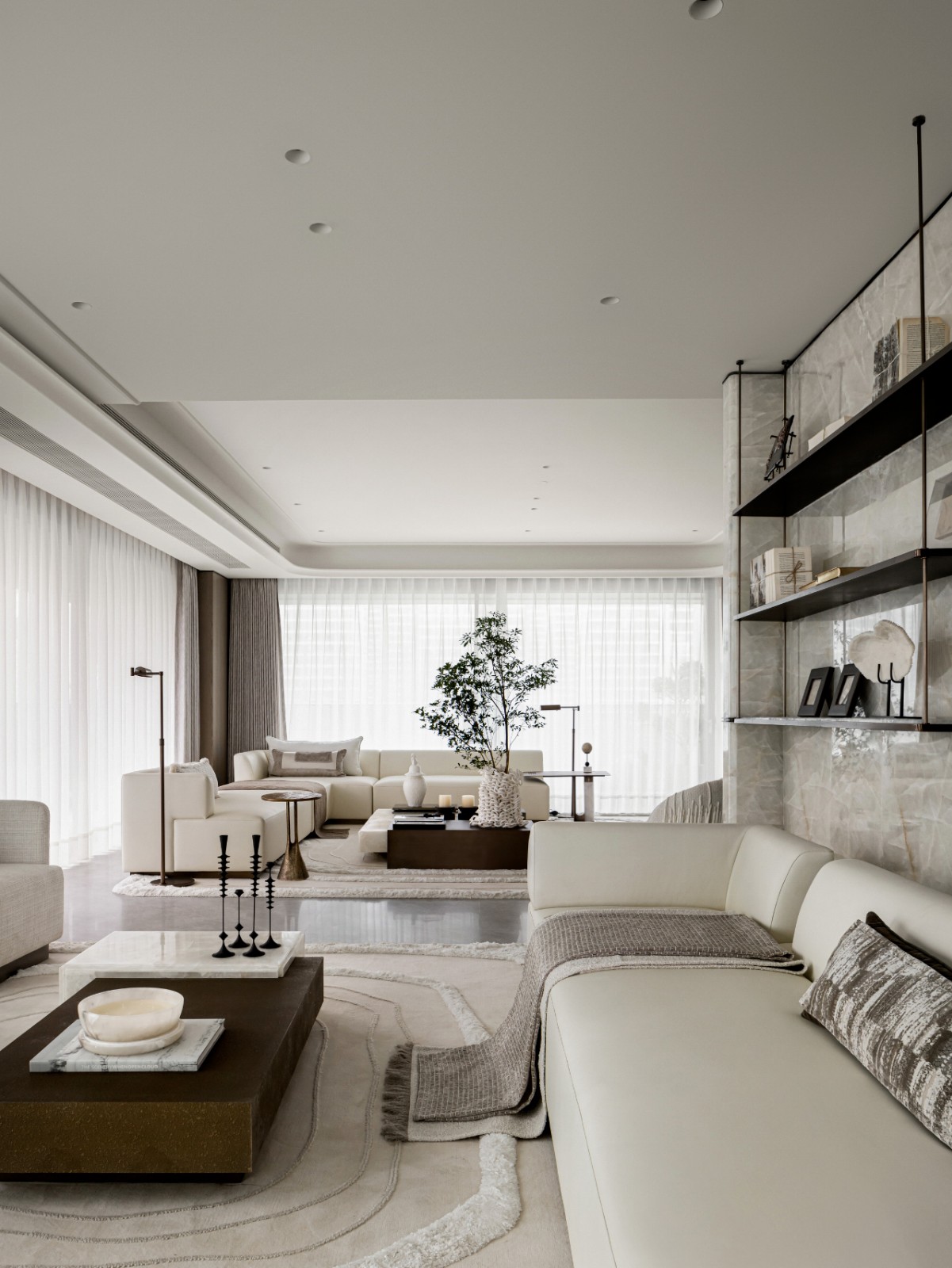彼得·卒姆托丨跳跃的光影 首
2024-04-17 21:32
Cologne, a city in Germany, having a horrific past, the Nazis took over the city, emigrating the Jews with an airstrike that bombarded the city turning the entire city into ruins. The survivors of the war gathered the ruins of the important buildings of the city and memorials were constructed. Among these buildings, St. Kolumba Church was one of the oldest Romanesque churches; later during expansion it was replaced by the Gothic church.
第二次世界大战的轰炸使教堂的大部分建筑损毁,仅剩下部分外墙、塔楼的地下室、入口大厅以及一尊哥特式圣母雕像,这些都变成了废墟。为了纪念这座教堂,建筑师戈特弗里德·博姆设计了一个带有彩色玻璃窗和大理石祭坛的八角形帐篷状结构。鉴于其在基督教中的重要意义,1853年成立了基督教艺术协会,致力于保存和展示基督教艺术作品,该协会于1989年被科隆大主教区接管。
After getting bombarded in World War II, most of the church was destroyed, leaving some exterior walls, the basement of the tower, the entrance hall, and a Gothic statue of Mary and turning them into ruins. In the memory of the church, an octagonal shaped tent-like structure with stained-glass windows and a marble altar designed by architect Gottfried Bohm. Holding significance in Christianity, the Society for Christian Art was formed to preserve and exhibit the artwork from Christianity, in 1853 which was overtaken by the Archdiocese of Cologne in 1989.
为了保存和展示这些艺术品,该协会组织了一场建筑师竞赛,旨在设计一座博物馆,并将科隆大教堂的艺术品搬迁至科伦巴教堂。在收到的所有提案中,瑞士建筑师彼得·卒姆托的提案脱颖而出,其设计简约而又不失优雅,能在特定的环境中脱颖而出。
To preserve this artwork and exhibit it, this society organized a competition for architects to design a museum and to relocate the artwork from Cologne Cathedral to Kolumba Church. Off all the proposals received, one proposal which has a simple, minimalist approach yet an elegance to make a statement within the context by Swiss Architect Peter Zumthor got selected.
瑞士建筑师彼得·卒姆托提出的设计方案是打造一个轻薄的外壳,该外壳将与教堂的废墟融为一体,内部设有16个展览空间、一个图书馆、一个礼拜空间,以及一个庭院和雕塑园。在他的方案中,他还保留了由戈特弗里德·博姆设计的名为“废墟中的圣母”的纪念小教堂。作为建筑师,他深知考古废墟的重要性,并将其视为建筑结构的一部分,旨在保护废墟及其在城市中的意义。在博物馆开馆时,彼得·卒姆托表示:“他们相信艺术的内在价值,相信艺术能让我们思考和感受的能力,以及其精神价值。这个项目由内而外、从这片土地孕育而生。”
Swiss Architect Peter Zumthor proposed a thin envelope, which merges itself with the ruins of the church, housing 16 exhibition spaces, a library, space to worship, with a courtyard and a sculpture garden. In his proposal, he even included the memorial chapel known as “Madonna of the ruins” designed by Gottfried Bohm. As an architect, he understood the importance of the archaeological ruins and considered them as part of the structure, aiming to preserve the ruins and its significance in the city. At the opening of the Museum, Peter Zumthor said “They believe in the inner values of art, its ability to make us think and feel, its spiritual values. This project emerged from the inside out and from the place”.
在融合新旧方面,博物馆的规划是通过教堂墙壁的进一步建造来实现的。这些墙壁在新旧之间形成对比,既与废墟融为一体,又脱颖而出。这些墙壁采用手工制作的砖块建造而成,这种砖块被称为科伦巴石,表面涂抹了黏土砂浆。这些砖块由丹麦彼得森·泰格砖窑制造,采用古老的方法,将湿黏土在木模中手工压制成型,然后在燃煤窑中烧制而成。这些砖块为博物馆增添了有机而优雅的气息。主博物馆通过细长的圆形柱子支撑,使得空间得以自由流通。
To adapt the old, and in bridging the old to the new, the plan of the museum is achieved from the church’s walls as they are further constructed. The walls also have a contrast between the old and new, to merge with the ruins, and to stand out, these walls are built using handmade bricks known as Kolumba stones, plastered with clay plaster. These bricks were manufactured in the brick kiln owned by Petersen Tegl in Denmark, where they are made by the old method of hand-pressing wet clay in a wooden mould which is later baked in a coal-fired kiln. These bricks gave a very organic and elegant touch to the museum. The main museum is elevated above by thin tall circular columns, allowing a free movement.
一条横跨废墟的高架通道引领着游客穿越废墟,展现了科隆所经历的悲剧。通过穿孔墙壁的设计,可以维持保护这些废墟所需的温度、湿度、空气流通和光线条件。这个展览空间展示了小教堂,通往神圣的祈祷空间。为了避免对室内造成干扰,在室外增加了一座钢制楼梯。
An elevated pathway running across the ruins walks the visitors through the ruins, showcasing the tragedy that took place in Cologne. The temperature, humidity, air circulation, and the light required to preserve these ruins are maintained with the help of the perforated walls. This exhibition space showcases the chapel, which leads to the sacred praying space. To avoid any disruption in the interiors, a steel staircase was added to the exteriors.
穿孔的立面带来了光线的变化,形成了一种对比效果:外部明亮,而内部空间则显得昏暗而温暖。在整个项目中,光线在空间及其功能中扮演着重要角色。展览空间保持昏暗而温暖,而流通空间则保持明亮。展示艺术品的空间保持昏暗,采用柔和的灯光来突出艺术品。展品所在的流通空间采用漫射光,使光线落在展品上,从而增强艺术效果。穿孔立面为博物馆内部带来了柔和的光线,营造出古朴而温暖的照明效果,同时在天花板上形成图案。
A perforated facade creates a play of light, a contrast from the exterior, the exterior being bright and the interior spaces being dark and warm. In the entire project, light plays an important role in the spaces and their functions. The exhibition spaces are kept dark warm, and the circulation spaces are lit. The spaces which exhibit the artwork are kept dark and are dimly lighted to enhance the artwork. The circulation space with the exhibits is kept such that the diffused lighting falls on it and enhances the art. The perforated facade brings a diffused light inside the Museum, creating antique and warm lighting, with patterns formed on the ceiling.
内部墙壁由混凝土构成,支撑着通往展区的楼梯,那里陈列着大主教辖区的文物和古董。这些展品被安放在昏暗的房间内,灯光柔和,石灰石地板与墙壁相得益彰。墙壁和地板为空间增添了流动性,有助于使展品成为引人注目的焦点。手工缝制的丝绸窗帘进一步增强了这种流动性,为室内带来了柔和的光线。
The interior walls are made up of concrete, holding the staircase leads to the exhibit displaying the Archdiocese artefacts and antiques, placed in the dark, dimly lit rooms with limestone floors matching with the walls. The walls and the floors create fluidity in the space, which helps in making the exhibits an eye-catching moment. The fluidity gets enhanced further with the silk curtains hand-sown which brings the diffused light inside.
在博物馆中,参观者可以体验到一种不同的感受。展区昏暗,流通空间灯光柔和,但当进入神秘的庭院和雕塑园时,人们会感受到一种轻松和愉悦。
A play in experiences is felt in the museum, where the exhibition spaces are dark, and the circulation spaces are dimly lit but the relief is experienced when one enters the secret courtyard and the sculpture garden.
彼得·卒姆托Peter Zumthor,2009年普利兹克奖得主,这位来自瑞士的建筑巨匠,以其对建筑材料质感的敏锐捕捉和对感官体验的深入探索,在全球建筑界独树一帜。他的设计哲学和建筑实践,不仅为当代建筑领域带来了深远的影响,更让人们重新思考建筑与人的关系。
卒姆托的作品以材料的质感闻名于世。他深知每一种材料都有其独特的语言,能够传达出不同的情感和氛围。因此,他在选择材料时总是极为谨慎,力求通过材料的运用来营造出最贴近人心的空间。他的建筑作品,无论是外观还是内部空间,都充满了细腻而丰富的质感,让人在触摸中感受到建筑的灵魂。
同时,卒姆托的项目也极其注重感官体验。他善于运用光、影、声音等元素,营造出一种独特的氛围,使人们在其中能够感受到一种超越物质层面的精神享受。他的建筑不仅仅是一种视觉的艺术,更是一种能够触动人心的感官体验。
采集分享
 举报
举报
别默默的看了,快登录帮我评论一下吧!:)
注册
登录
更多评论
相关文章
-

描边风设计中,最容易犯的8种问题分析
2018年走过了四分之一,LOGO设计趋势也清晰了LOGO设计
-

描边风设计中,最容易犯的8种问题分析
2018年走过了四分之一,LOGO设计趋势也清晰了LOGO设计
-

描边风设计中,最容易犯的8种问题分析
2018年走过了四分之一,LOGO设计趋势也清晰了LOGO设计

































































































