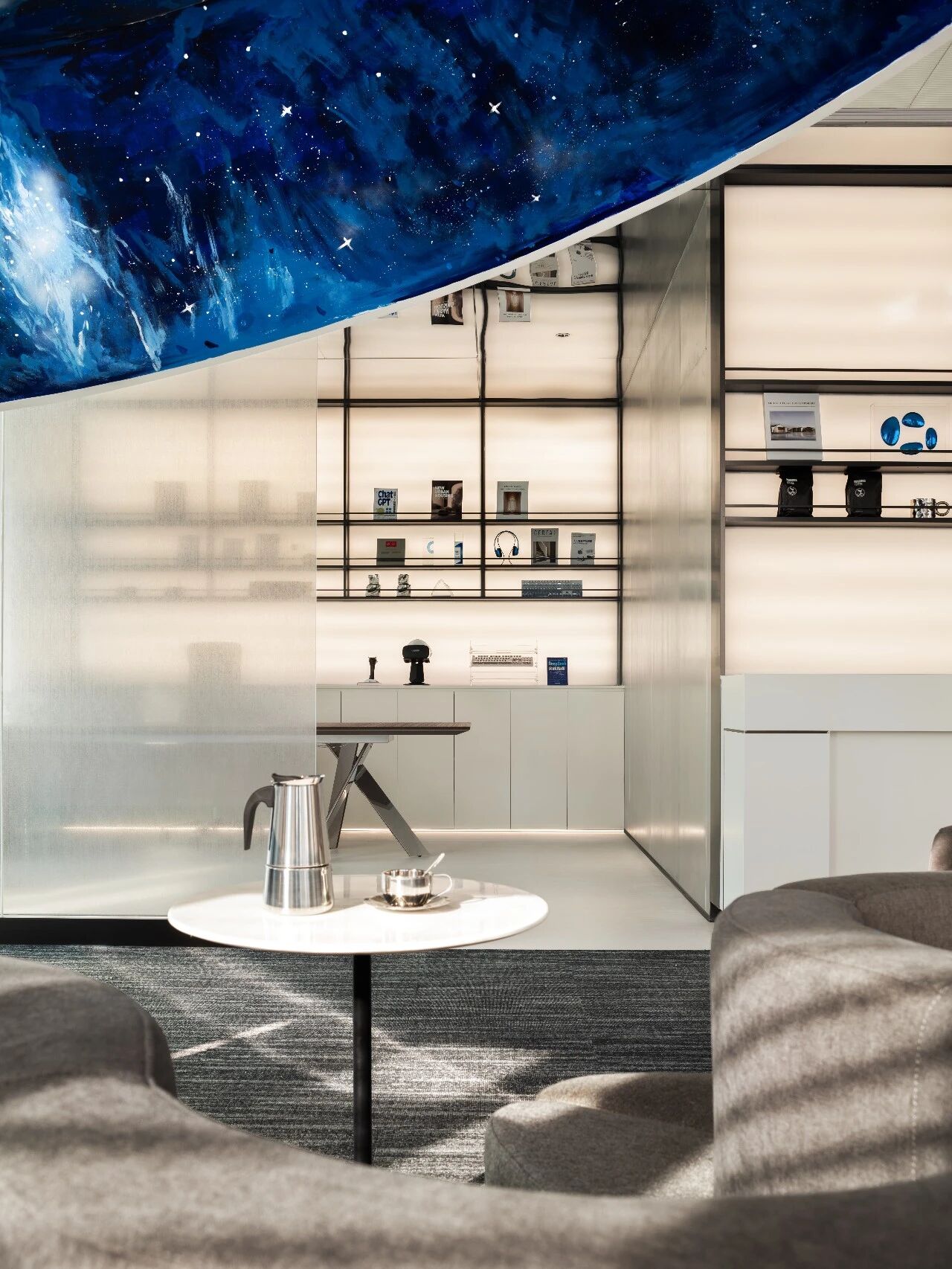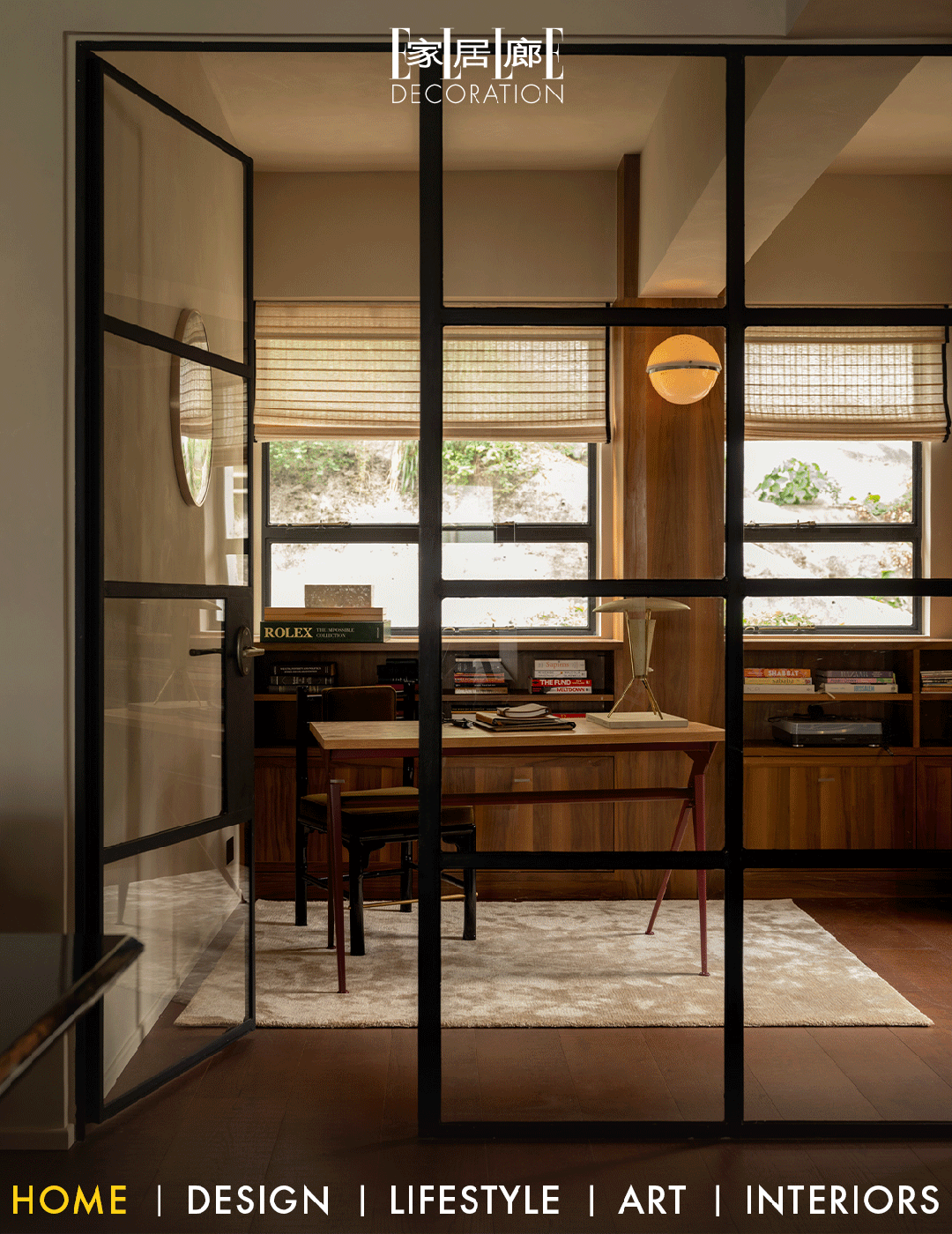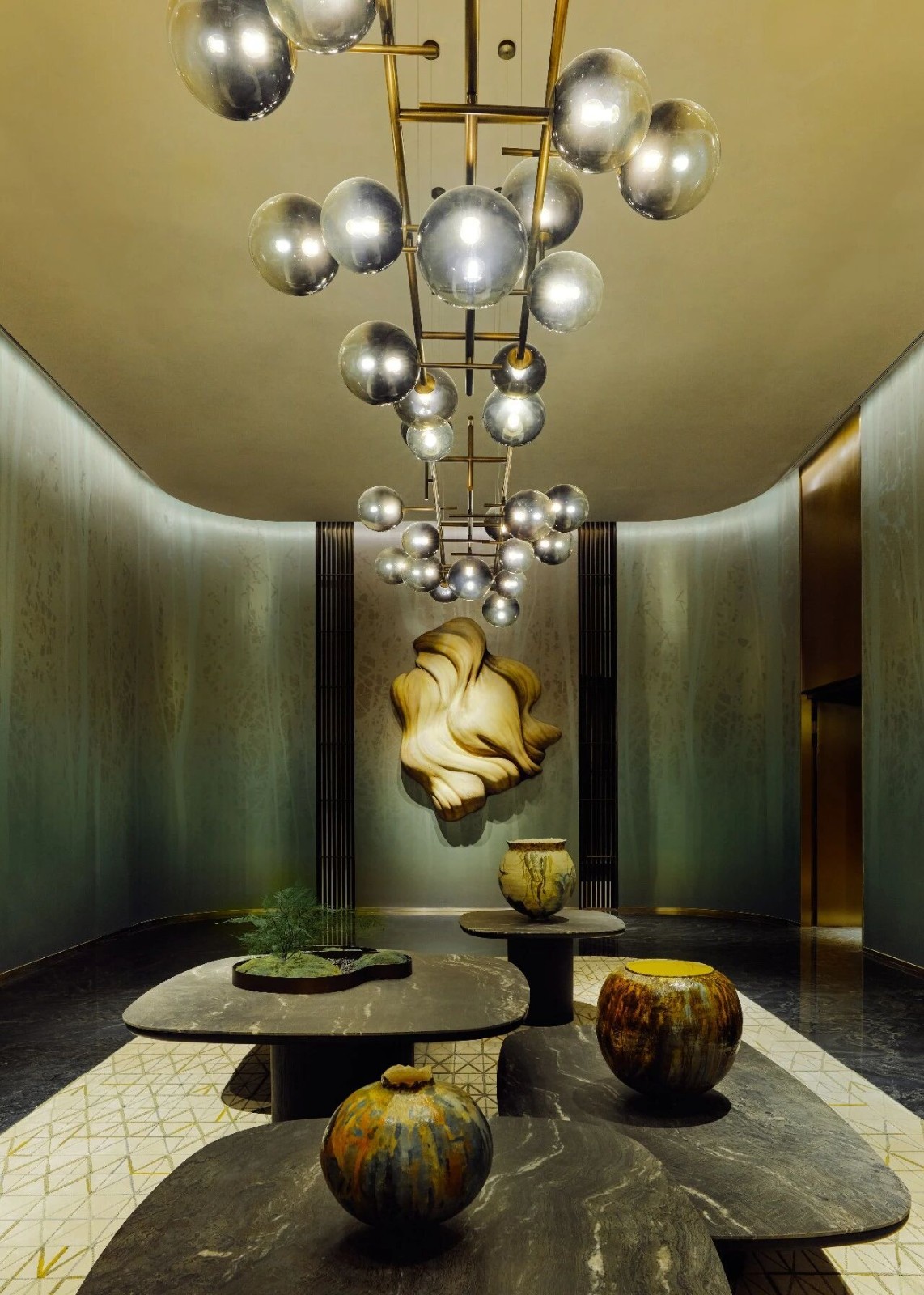新作|309m²爱马仕橙别墅设计,轻奢格调! 首
2024-04-25 22:04
无界限当代住宅|LSD


在设计之道中,轻奢不仅是一种风格,更是对优雅生活的一种追求。它超越了普通,不为浮华所累,而是在内心深处寻找品质与美感的契合,尽情享受轻奢所带来的惬意与精致。
大家好,我是提供家居灵感,带你看遍全球设计的Mila。
该项目坐落于无锡市锡山区,其内部设计不仅遵循时尚之风,更融汇了当地独有的韵味,巧妙之处贴合了业主的生活情境,呈现出一种别样的时尚与本土文化的交融之美。


欧陆风格的建筑设计中融合了怀旧的元素,优雅的真皮座椅仿佛承载着岁月的沉淀,深红与棕色的交织,令这个空间充溢着温馨的情感,为居者打造了一处怀旧而舒适的庇护所。
The European style architectural design integrates nostalgic elements. The elegant leather seats seem to carry the precipitation of the years, and the interweaving of deep red and brown make this space full of warm emotions, creating a nostalgic and comfortable shelter for the residents.




客厅墙壁上的大理石纹理,宛如大自然赋予的礼物,岁月的痕迹在其间交织成诗意的画卷,唤起了人们无尽的遐想与回忆。
The marble texture on the wall of the living room is like a gift given by nature, and the traces of years are interwoven into a poetic picture, arousing peoples endless reverie and memories.






楼梯处悬挂的吊灯犹如夜空中的繁星点点,仿佛一幅银河图景,不仅彰显了现代科技的魅力,更为空间增添了一抹神秘的浪漫气息。
The chandelier hanging at the staircase is like the stars in the night sky, like a galactic picture, which not only highlights the charm of modern technology, but also adds a mysterious romantic atmosphere to the space.




抛弃多余的分隔,织就了不同功能区域之间的默契交融。这是一处空间的雅致舞台,恣意演绎着多重可能,休闲沙龙,或者狂欢盛会。
Discarding the excess separation, weaving the tacit blend between different functional areas. It is an elegant stage of a space that is free to perform multiple possibilities, casual salons, or carnival parties.




二楼都是居者的天地,为了更深的私密感,设计师精心选用了落地窗和飘窗相辅相成的艺术构筑,将室内生活点缀于自然之中,尽享阳光般的温暖。
The second floor is the world of the residents, in order to deepen the sense of privacy, the designer carefully selected the French window and the bay window complement each others artistic construction, the interior life embellished in nature, enjoy the warmth of the sun.




因人而异,因心而变。设计师倾心打造,色彩交织,空间流转,每一处细节都是独一无二的私人订制。
It varies from person to person, from heart to heart. Designers are dedicated to create, color interweaving, space flow, every detail is unique and private.






设计Design-版权©:LSD































