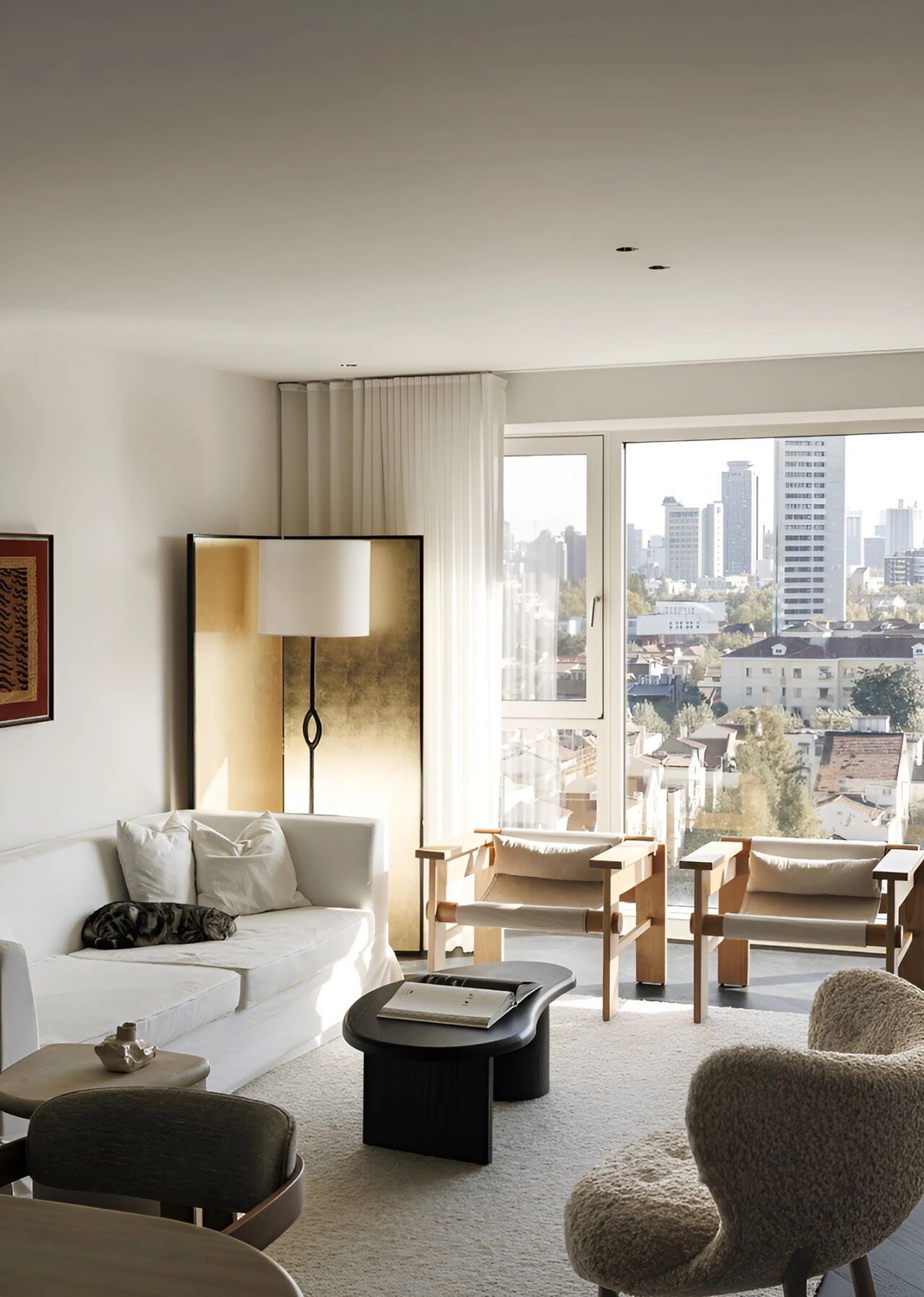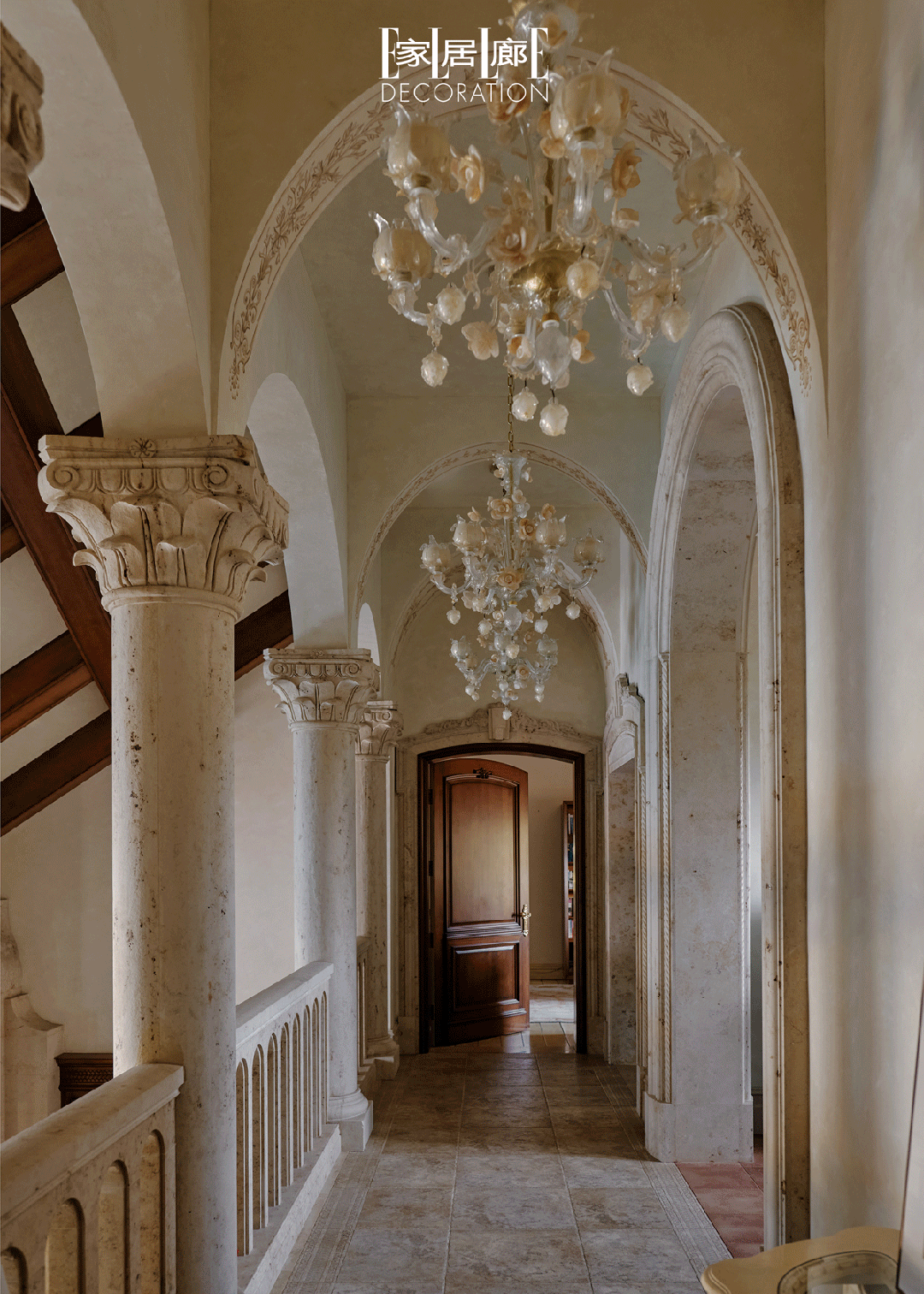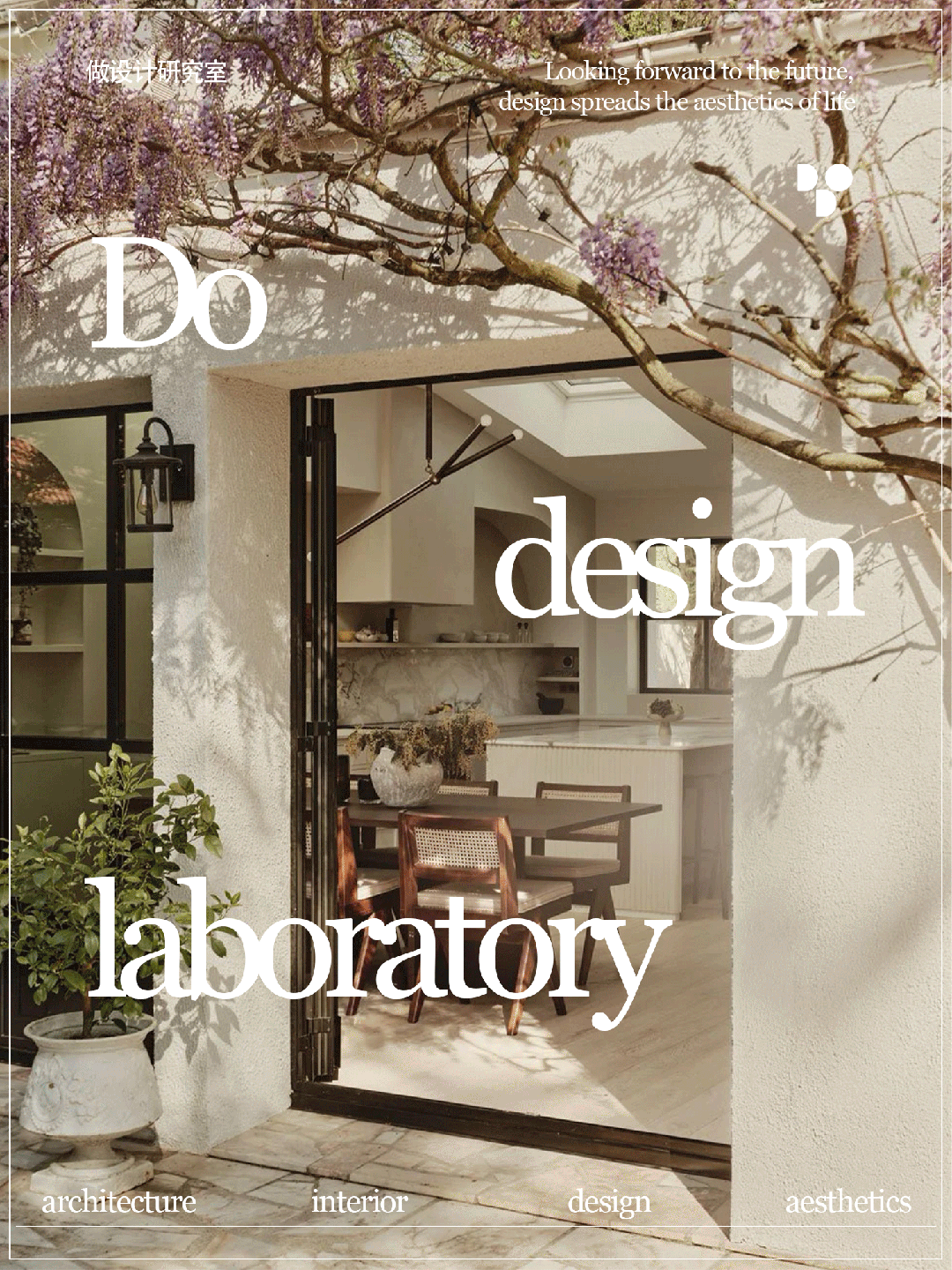blanchette archi.design丨年轻、纯净的混凝土住宅 首
2024-05-06 09:40


blanchette archi.design
Blanchette Archi .design成立于2018年,原名Blanchette Architectes。该公司开发从可行性研究到施工的所有项目规模。
blanchette archi.design a été fondé en 2018 sous le nom de Blanchette Architectes. Lentreprise développe toutes échelles de projet, de létude de faisabilité jusquà la construction.






住宅的木材和混凝土结构拥抱了土地的自然形状,其半凹陷的整合源于建筑和地形之间的密切合作。它体现了对环境的尊重,风水原则和使用可持续的本地材料的融合。
The residences wood-and-concrete structure embraces the natural shape of the land, with its semi-recessed integration resulting from a close collaboration between architecture and topography. It embodies a fusion of respect for the environment, Feng Shui principles and the use of sustainable, locally-sourced materials.




这个神秘的名字包含了我们建筑项目的本质,每个细节都经过精心设计,以适应并融入周围的地形,捕捉这个迷人的地方的灵魂
This enigmatic name embraces the essence of our architectural project, where every detail is meticulously designed to fit and integrate with the surrounding topography, capturing the soul of this enchanting place.








这个生物形态设计的每个方面都经过深思熟虑,创造了一个促进幸福和与自然和谐相处的生活空间。
Every aspect of this biomorphic design has been thought through to create a living space that promotes well-being and harmony with nature.








要通过一条蜿蜒的小路进入这处房产,小径两旁是露出地面的岩石和一片枫树林。一旦在住宅所在的高原上,周围景观的全景逐渐展开,揭示了住宅的轮廓,与周围的环境融为一体,单色精致。
Access to the property is via a winding path, lined with rocky outcrops and a maple forest. Once on the plateau where the residence stands, the panoramic view of the surrounding landscape gradually unfolds, revealing the contours of the house, which blend into its surroundings with monochromatic delicacy.










内部空间被划分为明确的功能区,每个功能区都回应了生活的一个特定方面,确保了形式和功能之间的完美共生。室内空间的安排是为了让能量流动,通过模糊室内和室外界限的景观间隙来活跃整个住宅。
The interior spaces are divided into clear functional zones, each responding to a specific aspect of life, ensuring a perfect symbiosis between form and function. The interior spaces are arranged to allow a fluid flow of energy, enlivened by landscape gaps that blur the boundaries between indoors and outdoors throughout the residence.
















图片版权 Copyright :blanchette archi.design































