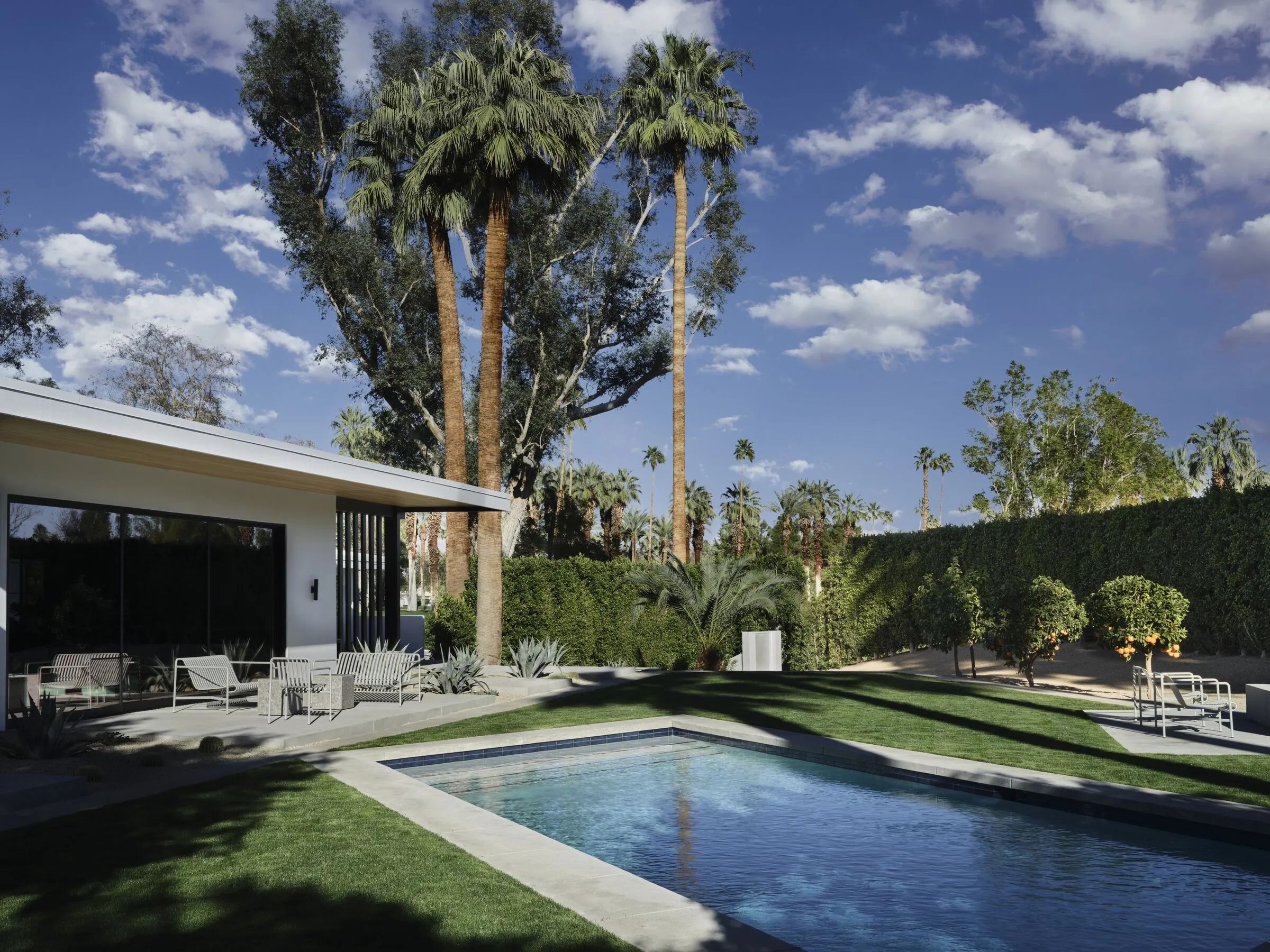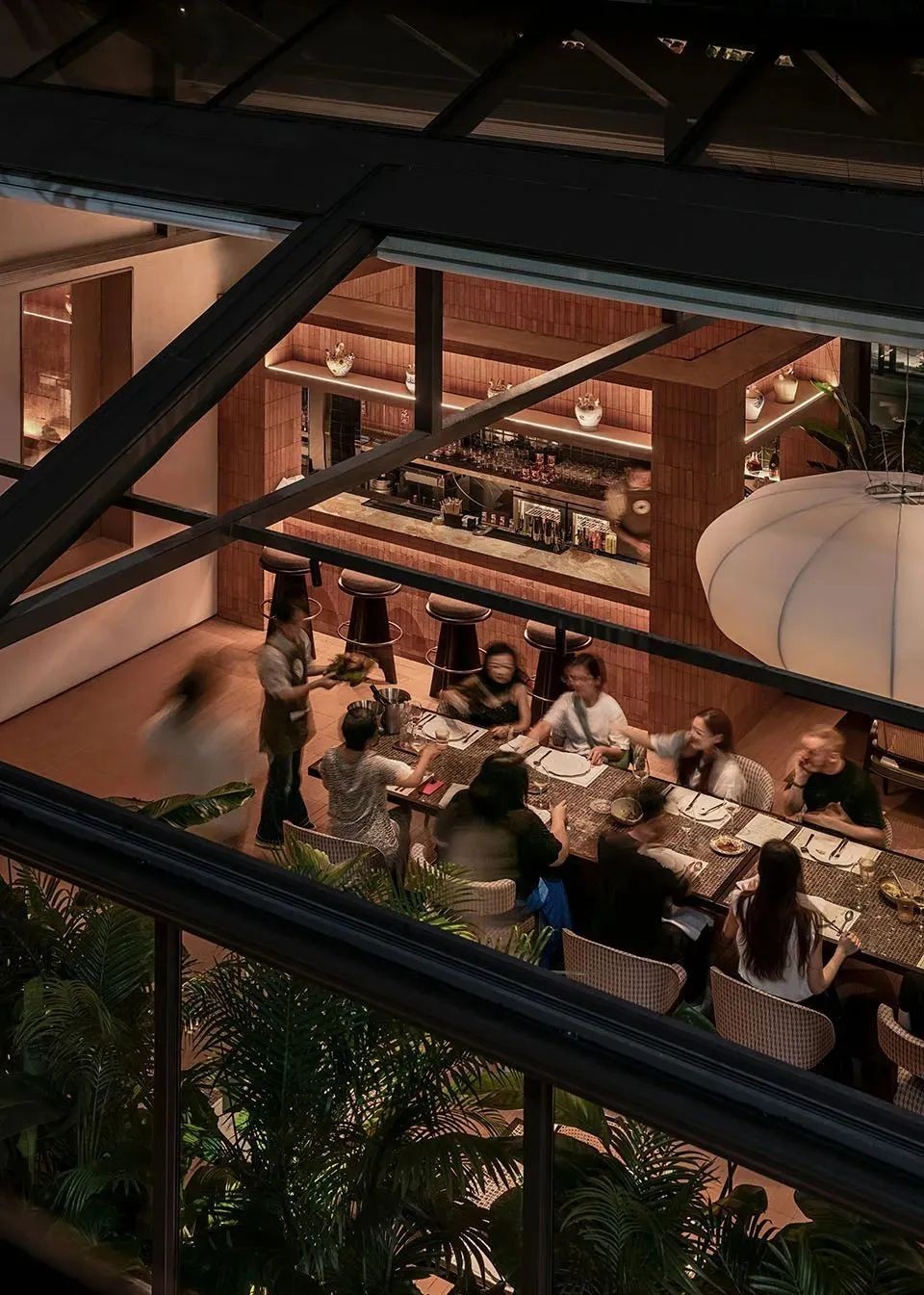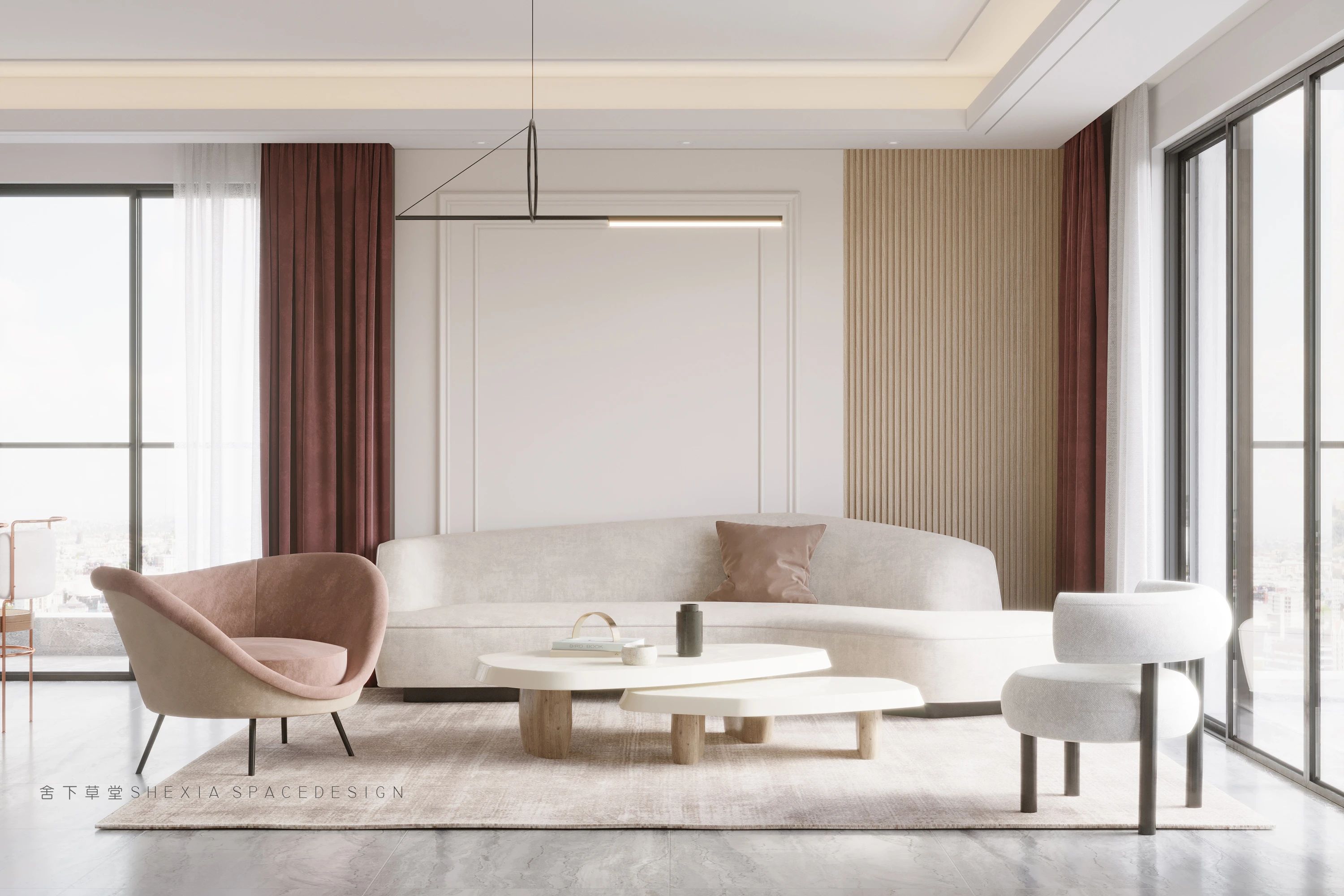Casa de hóspedes Crest no condado de Marin,美国加利福尼亚 首
2024-05-15 14:01


为了在加利福尼亚州马林县的一处陡坡上建造一座小型宾馆和出租单元,Mork-Ulnes Architects 在旧车库的基础上建造了一个新的附属住宅单元 (ADU)。车库。该建筑陡峭的屋顶线反映了场地的坡度,并在壁橱墙上提供了高天窗的光线,而屋顶上有趣的倒置提供了一个俯瞰树木的穿孔阁楼窗户。水泥板用于在树木繁茂的山坡上提供防火涂层,也便于维护。












Due to the extremely steep slope, a deck was added to the front of the ADU to add more usable outdoor space to take advantage of Californias mild climate, essentially doubling the usable square footage of the ADU. Designed for maximum effective square footage (38 m2), flexible planning is implemented: the rolling kitchen island can be moved in or out when space or utility is required, and the wall bed is hidden in the wall during the day and folded up for sleeping at night. The attic space has a window looking out onto the trees and living room, and is accessed via a staircase built into the wall. The bathroom is divided into two smaller rooms - toilet/sink and shower, with forest green tiles and glass doors overlooking the tree-covered hillside. Currently, the owners are using the ADU as a vacation cabin while the main house is being renovated.
由于坡度极其陡峭,ADU 的前部增加了一个甲板,以增加更多可用的室外空间,以利用加州温和的气候,基本上使 ADU 的可用面积增加了一倍。专为最大有效平方英尺(38 平方米)而设计,实施了灵活的规划:当需要空间或实用设施时,滚动的厨房岛可以移入或移出,壁床白天隐藏在墙壁中,晚上折叠起来睡觉。阁楼空间有一扇窗户,可以看到外面的树木和客厅,可通过嵌入墙壁的楼梯进入。浴室分为两个较小的房间 - 厕所/水槽和淋浴间,配有森林绿色瓷砖和玻璃门,可俯瞰树木覆盖的山坡。目前,业主将 ADU 用作度假小屋,同时主屋正在进行翻修。








Team: 项目团队: Architect: Mork-Ulnes Architects 建筑师:莫克-乌尔内斯建筑师事务所 Project design team: Casper Mork-Ulnes, Phi Van Phan, Robert Scott, Lexie Mork-Ulnes, Kaoru Lovett Job captain: Kaoru Lovett 项目设计团队:Casper Mork-Ulnes、Phi Van Phan、Robert Scott、Lexie Mork-Ulnes、Kaoru Lovett 队长:Kaoru Lovett Engineering 工程 Structural: David Strandberg 结构:大卫·斯特兰德伯格 Civil: Adobe Associates, Inc. (Aaron R. Smith) 民事:Adobe Associates, Inc. (Aaron R. Smith) General contractor: Damner Construction, Axelson Builders 总承包商:Damner Construction、Axelson Builders Photographer: Bruce Damonte 摄影师:布鲁斯·达蒙特








△平面图/立面图































