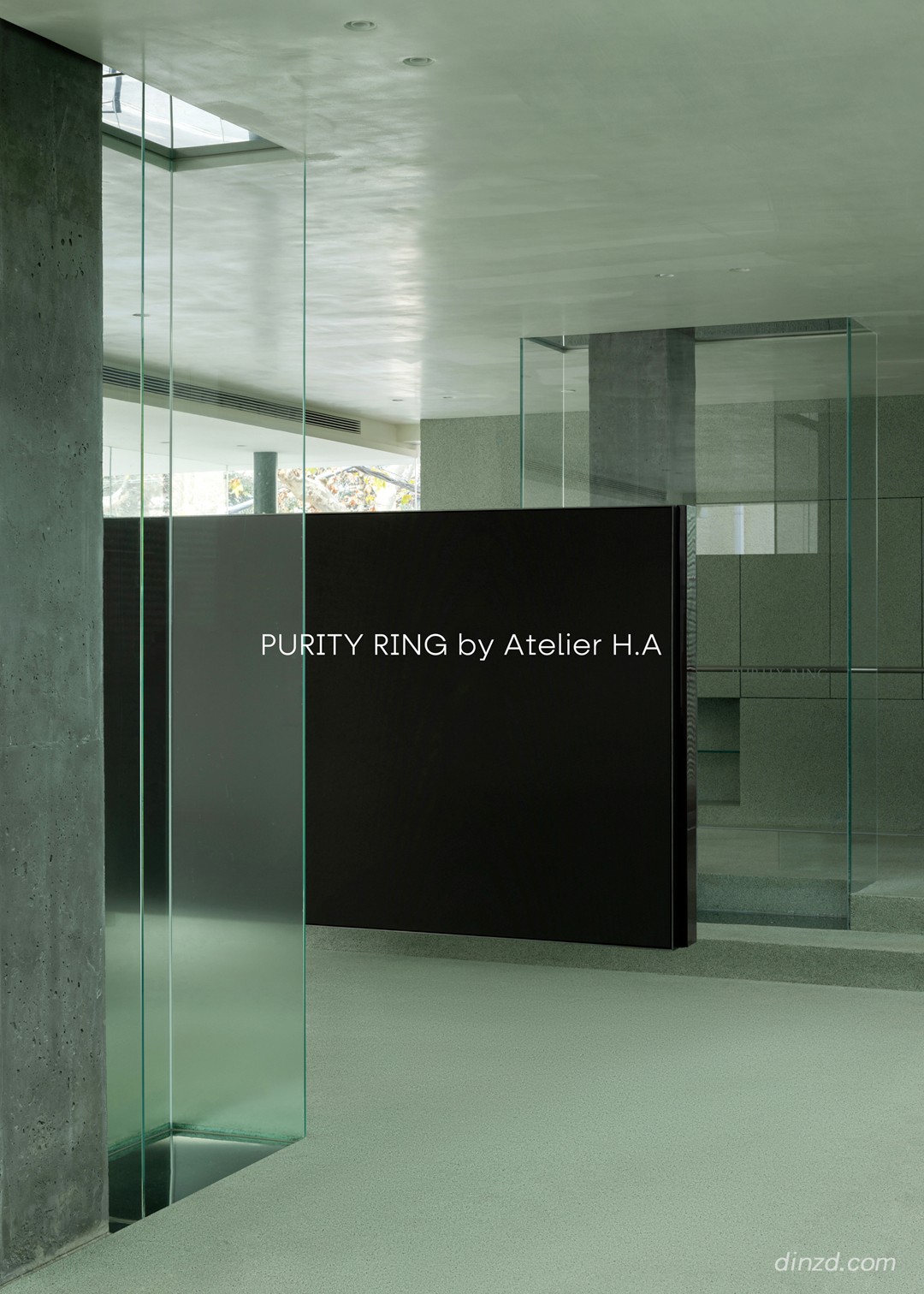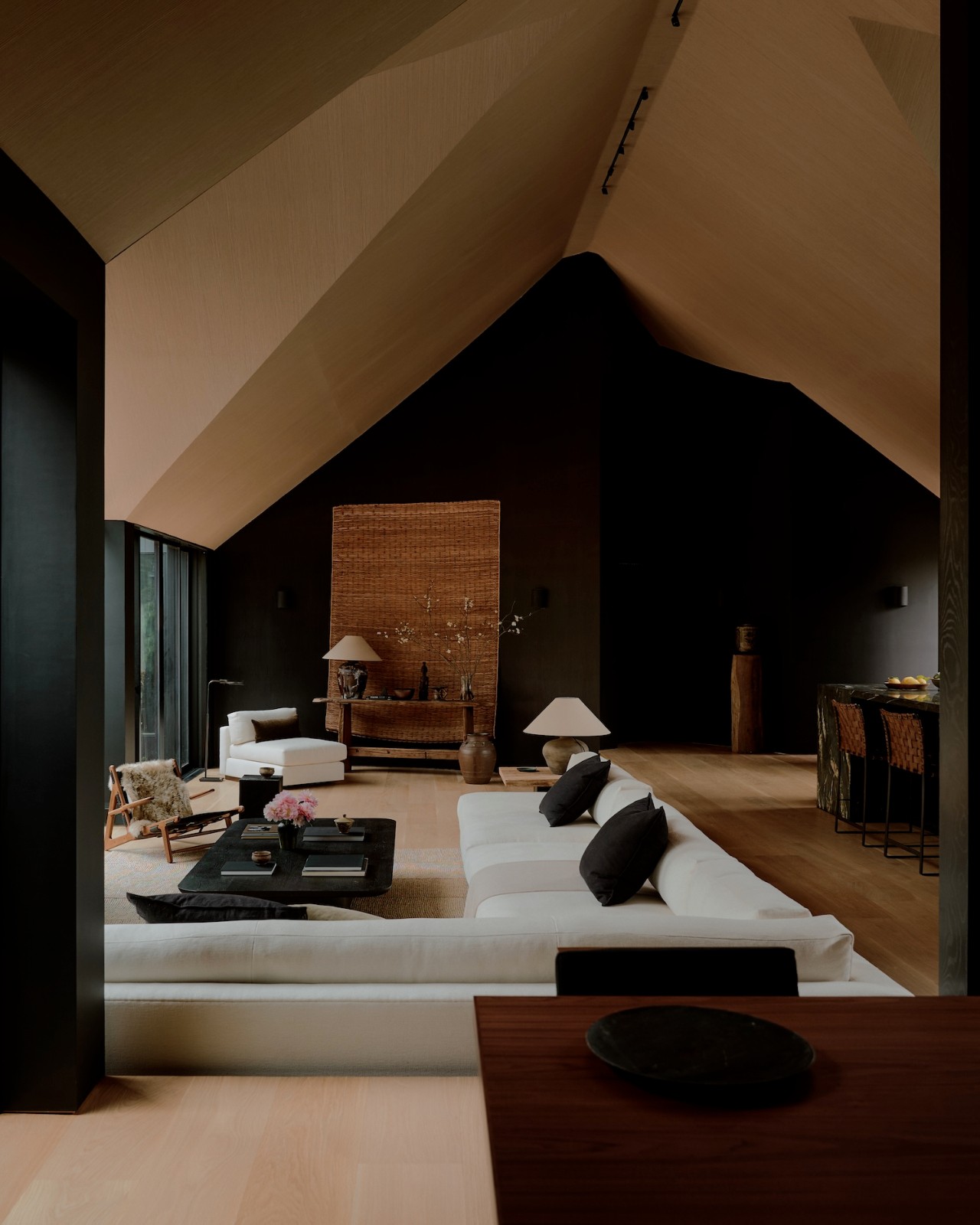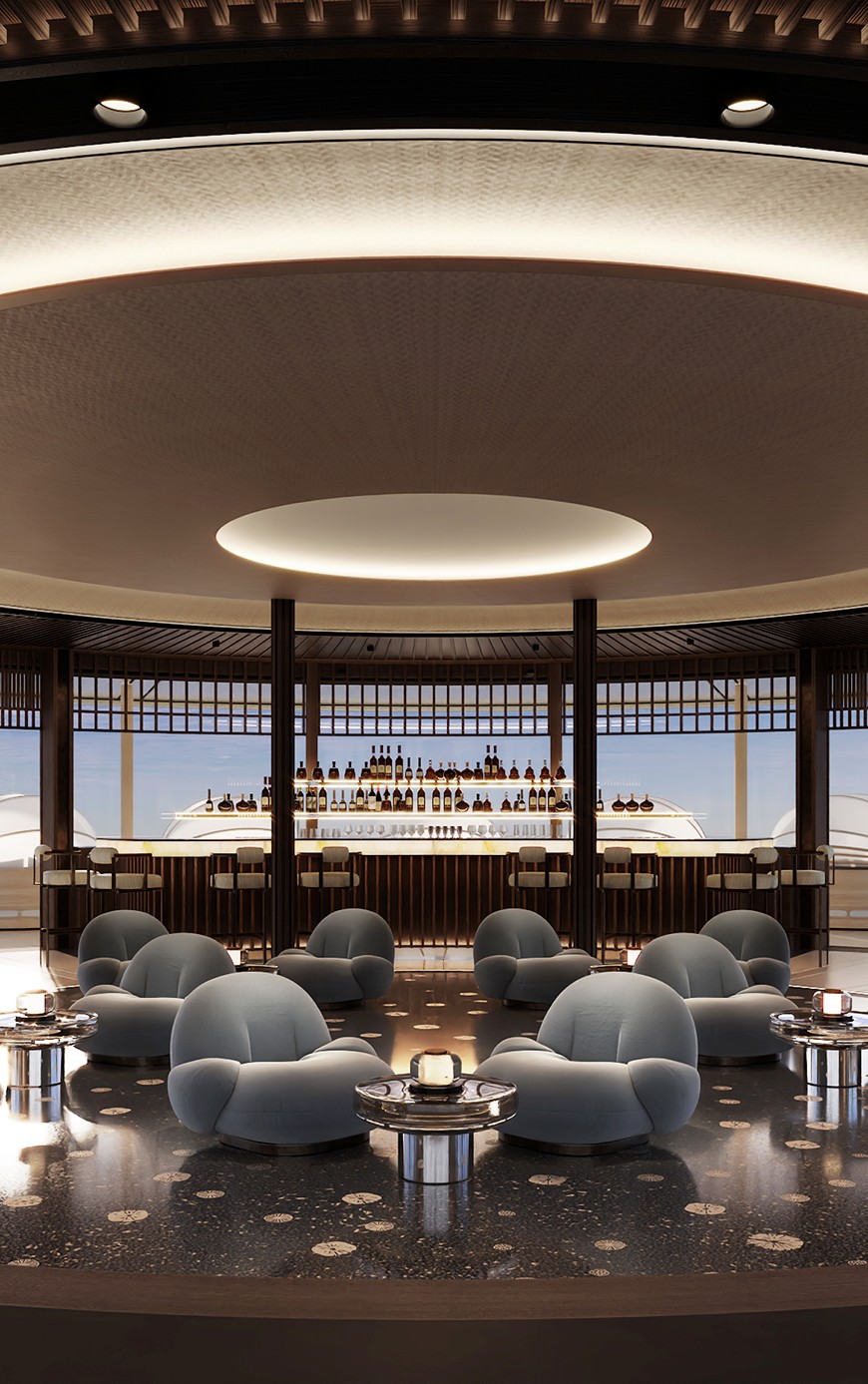MOOI TIMELESS 幽思之境
2024-05-22 14:39


MOOI TIMELESS Design
MOOI TIMELESS建筑室内设计事务所成立于2021年,
关注空间与环境的互动关系,结合比例、光线、材料及纹理的感官和体验,致力于将每一次实践视作探索新的空间可能性的机会。我们通过空间重组、材质碰撞、软装陈列等方式,使得建筑、室内与产品之间的关系趋于和谐,从而创造出舒适的艺术空间。让空间回归本质,承载记忆,历久弥新。






造梦的空间
create
dreamy scenes during the day


In the initial communication with SIILI at the beginning of the project,both parties reached a surprising consensus on the positioning of space design, which was to weaken the shaping of the space itself and prioritize user experience. Only actual users can have a comfortable and relaxing experience in the space, which is the foundation of all results.










为了营造一种更为纯净的体验感,同时解决场地视野不佳的问题,我们用白色的半透窗帘对外部临近的高楼进行遮蔽,同时保证柔和的光线进入。使得场地成为一个足够纯净光洁的空间,褪去了都市的密集和杂乱,体验者的精神得以聚焦,一种惬意的松弛感逐渐弥漫开来。如果空间是体验者安置白日梦的地方,那我们与基里木作就是造梦者。
In order to create a more pure experience and solve the problem of poor visibility in the venue, we use white semi transparent curtains to block the adjacent high-rise buildings from the outside while ensuring soft light enters. Make the venue a sufficiently pure and clean space, removing the density and chaos of the city, and allowing the experiencers spirit to focus.




谦逊的退让
a humble gesture of welcome


产品是销售的主体,不是空间的主体。产品不该凌驾于体验之上,空间也不该以一种居高临下的姿态存在。尊重体验者真实的感受,才是展示空间的核心。
Products are the main body of sales, not the main body of space. The product should not be above the experience, and the space should not exist in a condescending manner. Respecting the true feelings of the experiencer is the core of the display space.




















空间设计的重点不在于固定的造型,而在于“空”的部分。当我们谈论空间设计,我们并不是在组合或者设计一套造型,而是在设计“空”的部分,也就是人可以游走体验的部分。缺失了身体的记忆,我们几乎会丧失回忆的能力。看到的并不一定是全部,身体感知的才是。
When we talk about space design, we are not combining or designing a set of shapes, but rather designing the empty part, which is the part where people can travel and experience. Without physical memory, we almost lose the ability to recall. What you see is not necessarily everything, what your body perceives is.
只有产品与空间谦逊的退让,才可以换取更温馨的款待。
Only humble concessions between products and space can be exchanged for more warm hospitality.








包容与开放
tolerance and openness


包容性是一个好的展示体验空间必备的特质。产品是固定的,前来了解产品的体验者是多样的,我们需要为多样化的体验者提供一种亲近感,熟悉感。亲近和熟悉可以去除身体本能的戒备,从而以放松的状态融入空间。身心保持真正放松,才是最好的沟通状态。
Inclusion is an essential characteristic of a good display experience space. The product is fixed, and the number of visitors to learn about it is diverse. We need to provide a sense of closeness and familiarity for these diverse visitors. Getting close and familiar can remove the bodys instinctive guard and integrate into space in a relaxed state. Maintaining true relaxation both physically and mentally is the best state of communication.








为此,我们以陈设的多样化来应对体验者的多样化,将不同时代的陈设品同时置入一个时空当中,有中式的传统家具,有明代建筑中的构件,有现代主义家具的经典款式,也有时尚前卫的当代作品。
To this end, we respond to the diversity of visitors by diversifying the display, placing furnishings from different eras in one space and time, including traditional Chinese furniture, components from Ming Dynasty architecture, classic styles of modernist furniture, and avant-garde contemporary works.
当空间本身的状态是包容的,那么它传递出来的信息也一定是开放的。
When the state of the space itself is inclusive, then the information it conveys must also be open.
组织与串联
organization
and connection
空间设计需要清晰的构思,遵从明确的设计指令,塑造清晰的空间形态,达成对体验者身体和精神的双重影响。
Space design requires clear conceptualization, adherence to clear design instructions, shaping a clear spatial form, and achieving a dual impact on the physical and mental well-being of the experiencer.














空间的体验从电梯厅开始,由方且小的空间过渡,进入横向拉平的通廊。通廊连接左侧办公和右侧展示,同时越过绿植对望社交厨房空间,并且可直入其中。右侧展示场景互相连通又相对独立,满足了各种规模及场景活动的需求,也满足了日常的基本诉求
The spatial experience starts from the elevator hall, transitions from a square and small corridor to a horizontally leveled corridor. The corridor connects the left office and the right display area , while crossing over the green plants to gaze at the social kitchen space and providing direct access. The scenes displayed on the right are interconnected and relatively independent, meeting the needs of various scale and scene activities, as well as basic daily needs.
















场景的塑造以家为模版,形式上拉进与体验者的距离,功能上既满足场景展示又满足活动场景的互动需求。在厨房、餐厅、会客厅、衣帽间场景、多功能间的切换中,产品展示得以具体化,体验则更为切实,从而整个过程变得自如而放松。好的设计理应让体验更轻松。
The shaping of the scene takes home as the template, formally bringing the distance between the user and the experience, and functionally satisfying both the display of the scene and the interactive needs of the activity scene. In the switching between kitchen, restaurant, reception hall, cloakroom scenes, and multifunctional rooms, product display can be concretized, and the experience becomes more practical, making the entire process more flexible and relaxed.














项目名称 造梦空间 SIILI基里木作郑州展厅
项目地址 中国 河南 郑州
项目面积 380㎡
设计单位 MOOI TIMELESS建筑室内设计事务所
主创设计 张伟、刘亚楠
设计团队 Iris、付梦龙
完工时间 2023年11月
项目摄影 WM STUDIO































