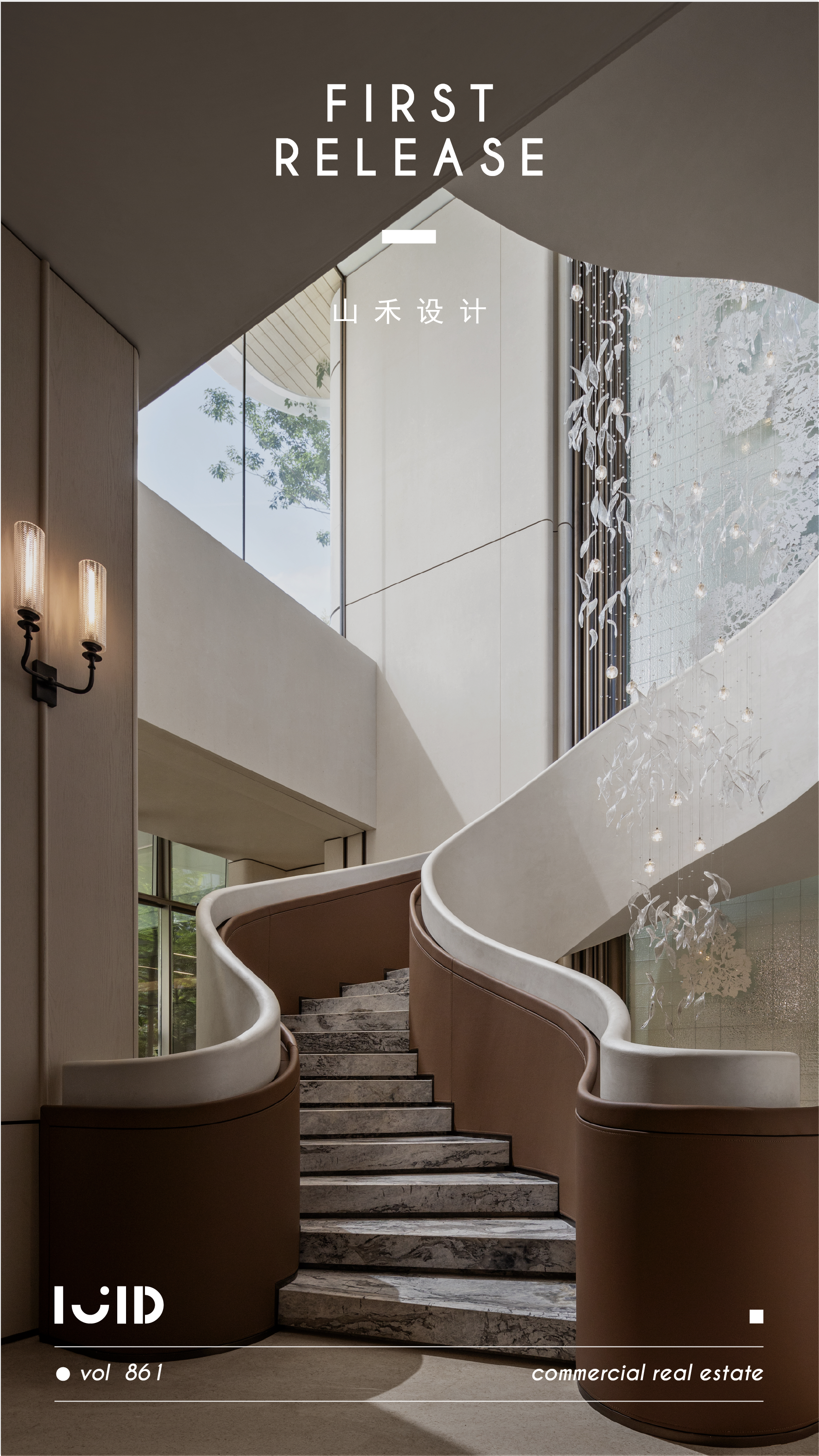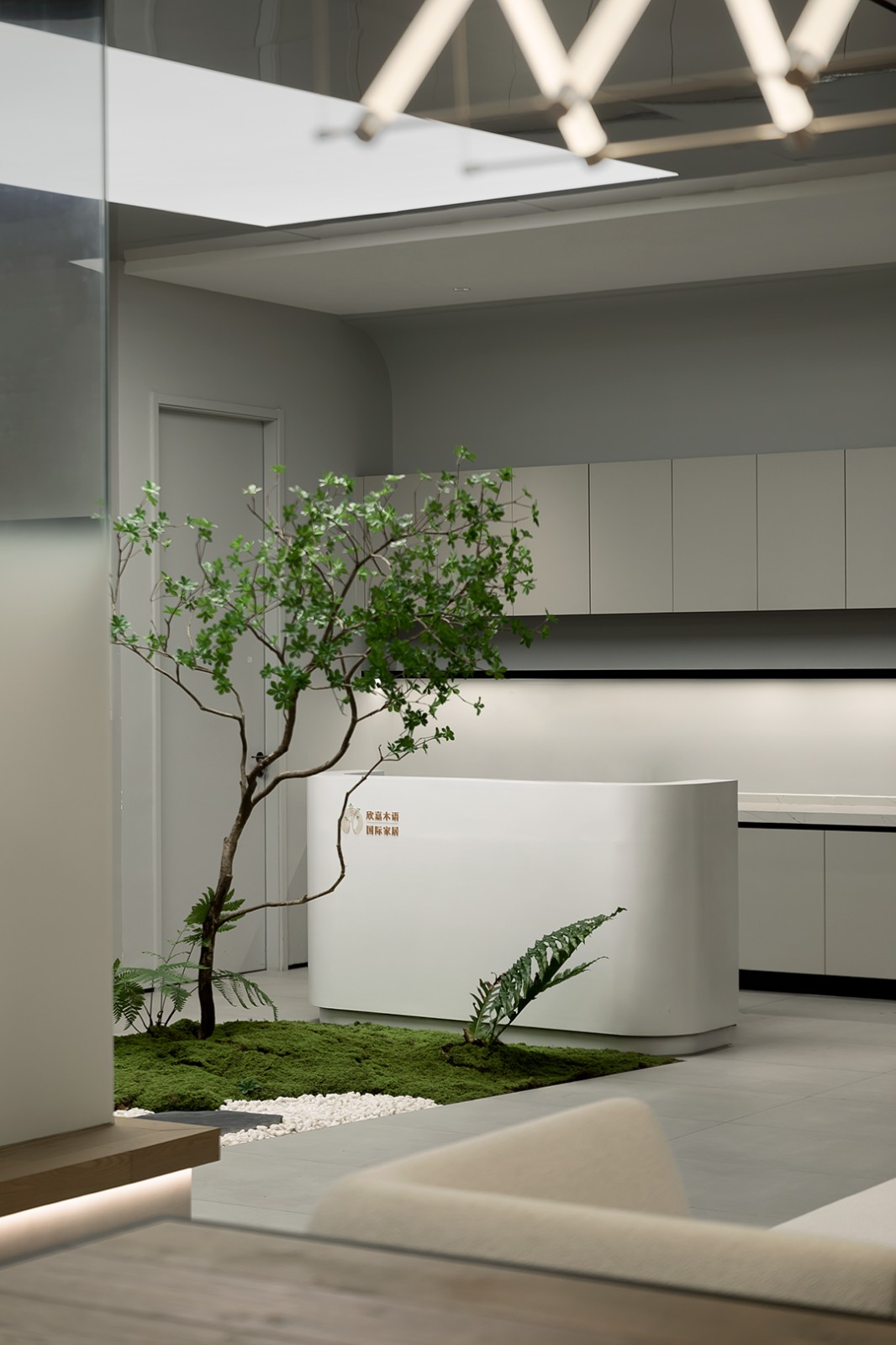深作建筑 丨1100㎡禅境叠院,“家”与“园”的中式哲学 首
2024-06-06 22:21
“宅中有园,园中有屋,屋中有院,院中有树。不亦快哉!”自古以来,中国人便有着深沉而浓烈的“家园”情怀。“家”与“园”相辅相成,和谐相生,成为中式空间哲学的精神发源地。
The deep and intense affection for home and garden has always been a profound part of Chinese culture. Home and garden complement each other, harmoniously coexisting and becoming the spiritual source of Chinese spatial philosophy.
本案例位于广东省珠海市,为“家”与“园”兼具的中式独栋别墅,总面积1100㎡,由深作建筑空间事务所设计并施工落地。
This case is located in Zhuhai, Guangdong, featuring a Chinese-style villa that combines home and garden with a total area of 1100㎡. It was designed and constructed by VALUE WORKS ARCHITECTS.
基于业主对中式的喜爱,设计师依承建筑原始的中式肌理,不拘泥于在形制与符号上回应中式风格,更潜心研究蕴藏东方智慧的中式空间哲学与中式技术巧思。
Based on the owners love for Chinese style, the designer adhered to the original Chinese texture of the architecture, not just responding to the Chinese style in form and symbols, but deeply studying the spatial philosophy and technical ingenuity imbued with Eastern wisdom.
设计师用“U”型回廊围合“T”型建筑,让“家”与“园”形成对话,令“家中有园,园中有家”。回廊一方面化解了岭南多雨气候带来的不便,另一方面也让宅院格局产生向心感,让“家”成为核心。
The designer used a U-shaped corridor to enclose a T-shaped building, creating a dialogue between home and garden, achieving the concept of a garden within a home, a home within a garden. The corridor not only mitigates the inconvenience brought by the rainy climate but also generates a centripetal feeling in the courtyard layout, making the home the core.
回廊路径上,时而通透,时而曲折,拾级而上,移步异景。
由此,单调规整的方形院落产生出丰富的空间层次,正如中国绘画通过离散的多灭点透视,创造出动态的视觉魅力。
Along the corridor path, it is sometimes transparent, sometimes winding, with steps that offer varied views as one moves. This turns the monotonous and regular square courtyard into a rich spatial hierarchy, akin to the dynamic visual charm created by the dispersed multiple vanishing points in Chinese painting.
为化解首层院落大门直对客厅的原始格局,设计师利用一道石材照壁形成缓冲与过渡。照壁从榫卯拼接的形制获得灵感,以片状的石材包裹钢结构形成体积感,既沉稳大气,又简洁利落。
To resolve the original layout where the main entrance faced directly into the living room, the designer used a stone screen wall to create a buffer and transition. Inspired by mortise and tenon joints, the screen wall is formed by wrapping steel structures with sheet stones, creating a sense of volume that is both stable and elegant yet simple and crisp.
同时,石材照壁进行局部挖空处理,虚实结合。从客厅望去,照壁既是一道景观,又让主人能随时观察到大门的情况,
Simultaneously, the stone screen wall is partially hollowed, combining voids and solids. Viewed from the living room, the screen wall serves as both a landscape feature and a way for the owner to observe the main entrance, achieving a balance between openness and security.
私家园林不仅要“可观、可赏、可游”,更需易打理。设计师将植被景观在重点空间进行组团式布局,其余区域则留空作为开敞的活动场所;造景石材克制堆叠,在减轻楼板荷载的同时,也带来精巧雅致的美感。
Private gardens should not only be viewable, enjoyable, and walkable but also easy to manage. The designer grouped vegetation landscapes in key areas, leaving other spaces open for activity; the landscaping stones are restrained in stacking, reducing floor load while providing exquisite and elegant aesthetics.
岭南多雨,排水是园林设计的重中之重。设计师在景观界面之间的构造缝中,做足了隐藏式排水系统,令不同景观层次自然衔接,更让园林拥有经得起时间考验的隽永之美。显性排水系统结合中式工艺进行设计,玉石排水沟将屋面雨水引下,形成“大珠小珠落玉盘”的天然跌水景象。
In the rainy Lingnan region, drainage is crucial in garden design. The designer incorporated hidden drainage systems within the structural seams of the landscape interfaces, allowing natural connections between different landscape layers, and ensuring the garden possesses enduring beauty that stands the test of time. The visible drainage system, designed with Chinese craftsmanship, channels rainwater from the roof through jade stone gutters, creating a natural large and small pearls falling on a jade plate waterfall effect.
在材质的选择上,设计师希望强化中式体验。温润的实木在碳化工艺的加持下,不仅呈现出真实的自然肌理,也保证了材料的稳定性与耐久性。不同触感的天然石材组成地面铺装,形成浑然天成的质朴之美。
In material selection, the designer aimed to enhance the Chinese experience. Warm solid wood, enhanced by carbonization techniques, not only reveals its natural texture but also ensures material stability and durability. The ground is paved with different textured natural stones, creating a rustic and natural ambiance.
对于屋面设计,在形制上继承了中式青瓦的肌理与色彩,在材料上创新性地采用了定制不锈钢折边工艺,既有传统内核,又拥抱现代技术。设计师与工匠共同研究,用恰当的尺寸和比例来拼接与堆叠,连同檐口滴水也进行精心设计。合理恰当的构造,让设计不仅美观、和谐,又耐候、耐久。
For the roof design, traditional Chinese gray tiles texture and color were inherited, while innovative use of custom stainless steel edging embraced modern technology. The designer collaborated with craftsmen to precisely size and proportion the tiles and eaves, ensuring aesthetic appeal and structural integrity, along with weather and durability.
在室内部分,设计师将业主的会客空间与家庭空间进行上下分区。因为客人通常由地下车库层抵达,所以将会客空间置于地下层。为使会客区彰显主人大气包容的气度,设计师将空间边界“打破”,在通高的同时引入大面积的室外景观,营造出开阔且富有层次感的空间体验。
In the interior, the designer separated the reception space and family space vertically. Since guests typically arrive via the underground garage, the reception space is placed on the underground level. To reflect the owners generous and inclusive demeanor, the designer broke the spatial boundaries, introducing large outdoor views in a high-ceilinged space, creating a spacious and layered experience.
通透灵动的空间设计,使得每个角度都能产生对望与互动关系,坐在会客厅便可看到书房与地下夹层回廊等多个空间亮点,非但感受不到地下层的压抑,反而拥有开阔的视野。
The transparent and dynamic spatial design allows for interactions and sightlines from every angle. Sitting in the reception hall, one can see highlights like the study and the mezzanine corridor, dispelling any sense of the undergrounds oppressive nature and offering a broad perspective.
设计师在会客区旁布置开放式岛台,满足会客与聚餐的后勤需求。岛台的岩板台面利用特殊工艺与柜体形成脱离感,让原本厚重的台面仿佛轻盈地悬浮。
An open island counter adjacent to the reception area meets hospitality and dining needs. The stone countertop of the island counter appears to float lightly, thanks to a special technique that detaches it from the cabinets.
岛台与餐桌串联,同时也与封闭式的中厨联动布置,形成合理流畅的备餐与用餐动线。同时,设计师专门令台面的操作方向与观景方向保持一致,让使用者可以随时随地在不经意间享受外部美景。
The island counter and dining table connect, coordinating with the Chinese kitchen to create a smooth workflow for food preparation and dining. The island counter and kitchen align with the gardens scenic direction, allowing for a relaxed, natural enjoyment of the external beauty.
地下层的入户区域设置了扩大式的玄关。对于大宅,玄关不仅应具备换鞋更衣及储物需求,更应促成入户氛围与情绪的转换。设计师利用格栅朦胧的特性,既形成缓冲效果,又让人能隐约感知到其后的广阔天地,这样的空间自身便具有了分享与展示的能力。
In the entry area of the underground, an expanded foyer is designed. For a large house, the foyer should not only meet the needs of shoe changing, dressing, and storage but also facilitate a transition in atmosphere and mood upon entering. The designer used the hazy nature of lattice screens to create a buffer effect, allowing a subtle perception of the vast space beyond, enabling the space itself to have a sharing and displaying capacity.
对于书房的设计,设计师在空间界面上挖取窗口,创造出层次感与进深感。在此阅读时,既能欣赏窗外美景,也可随时观察到楼梯的情况,纵览全局之下,便可在方寸间运筹帷幄。
In designing the study, the designer created windows within the spatial interface to enhance layering and depth. While reading, one can enjoy the outside scenery and monitor the stairs, managing the entire space from a vantage point.
一道顶部开窗的斜向天井,让位于地下层的书房也能洒满阳光,可以清晰感知到时光的变化。天窗可电动开启,令天井产生拔风效应,使得书房具有优异的被动式热工环境。
A slanted skylight with a top window allows the underground study to be bathed in sunlight, clearly sensing the passage of time. The electrically operated skylight creates a ventilation effect, providing excellent passive thermal condition.
地下夹层为客房区域,围绕通高空间在中部形成回廊。开放的空间设计,使得夹层随处都可感受到阳光的笼罩。
The mezzanine level, serving as guest quarters, forms a corridor around the high space. The open spatial design allows sunlight to be felt throughout the mezzanine.
在设计之初,设计师就规划好了影音室的区位:基于影音室不需采光的特点,顺势在地下层最里侧进行布置。同时,其隔音与新风系统也在一开始便结合全局进行构思。
From the start, the designer planned the location of the AV room: based on its need for no natural light, it was placed in the innermost underground space. Its soundproofing and fresh air systems were integrated into the overall design from the beginning.
设计师在影音室旁布置了贯穿两层的天井,让新风系统可以快速获取新鲜空气。同时,天井的纵向采光也为地下层其他空间带来充足的阳光。由功能布局主导的系统性设计,让每个空间都能因地制宜,巧妙而恰当地利用自然优势。
An atrium extending through two levels next to the AV room allows the fresh air system to quickly acquire fresh air. Additionally, the vertical lighting of the atrium brings ample sunlight to other underground spaces. Function-led systematic design ensures each space can aptly utilize natural advantages.
地上层是属于业主的家庭空间,地上一层的客餐厅则作为家人的起居活动场所。该区域原始格局开间狭窄,设计师用气密性极强且造型简洁的提升门将室外园景引入室内,在保证冬暖夏凉的同时,让“家”与“园”联动起来。
The above-ground level is the familys space. The ground floors living and dining rooms serve as the familys activity area. The original narrow layout was addressed by using airtight, minimalist lift doors to bring the garden view indoors, ensuring a comfortable indoor climate while connecting home and garden.
雅致的木质墙面与温润的实木家具相互呼应,营造出禅意而静谧的茶室空间。
Elegant wooden walls and warm solid wood furniture create a Zen-like, tranquil tea room.
对于主卧的设计,设计师综合了男主人对中式的喜爱与女主人对现代轻法式的喜爱,在空间格局上遵循轴对称的中式美学,在软装搭配上采用了温馨简约的西式风格。
For the master bedroom design, the designer combined the male owners love for Chinese style with the female owners preference for modern French style. The spatial layout follows the axial symmetry of Chinese aesthetics, while the soft furnishings adopt a warm, simple Western style.
女主人的衣帽间采用浪漫而对称的弧形天花,如水晶花瓣般的吊灯让整个空间精致而优雅。
The female owners walk-in closet features a romantic, symmetrical curved ceiling, and the chandelier resembling crystal petals adds a refined and elegant touch.
主卫选用石纹砖面进行通铺,奶油色的肌底上透出浑然天成的石材纹理,柔美、洁净而细腻。
The master bathroom is paved with natural stone, with cream-colored textures showing natural stone patterns, creating a soft, clean, and delicate feel.
宅院的原始格局中,地上层与地下层的园林是彼此独立的。设计师通过楼梯将上、下层的游廊贯通,串联起游园路径,结合意趣盎然的景观节点,赋予亭台楼阁新的生命力。
In the original courtyard layout, the above-ground and underground gardens were independent of each other. The designer connected the upper and lower corridors through stairs, linking the garden paths and combining interesting landscape nodes to breathe new life into the gazebos.
因为地下层的园林用地为一个斜角空间,为化解斜角界面带来的压抑感,设计师沿垂直骨骼线划分硬质铺地,而边角空间则作为设备房,其余区域利用不同尺度的植物配景,形成自然灵动的边界,
The underground garden was a slanted space. To resolve the oppressive feeling of the boundary, the designer divided the hard paving along vertical lines and used the remaining space for the equipment room. The rest of the area was landscaped with plants of various scales, forming natural and dynamic boundary. Along with guided views through landscape walls and plants, the space evokes infinite imagination.
Construction Management |
Weijing Liu , Sihua Guo, Mingzhu Xiao , Weichao Li , Jun Zhu
深作建筑空间事务所成立于2020年,核心团队成员毕业于华南理工大学建筑系。曾于大型甲级建筑设计研究院任职超过10年,掌握成熟的专业知识体系,对建筑、园林、室内空间的设计和落地有着出众的把控能力。事务所专注于系统性设计的方法论,可提供室内装修、建筑、结构、给排水、暖通、电气、软装等多方位一体的设计咨询服务,为项目品质提供全面而坚实的技术保证。
事务所创立以来,一直秉持“以人为本”的设计理念,强调有深度、有价值的设计思考,坚持做简单、真诚、有力量的空间设计,尽心打造集 “实用、美观、体验” 于一体的高品质生活空间,注重研究建构逻辑和构造工艺,致力于建筑、室内空间、园林景观一体化的设计实践。
我们愿与每一位业主同心协力,共同打造美观与实用兼具、体验舒适、富有诗意的理想空间场所。
采集分享
 举报
举报
别默默的看了,快登录帮我评论一下吧!:)
注册
登录
更多评论
相关文章
-

描边风设计中,最容易犯的8种问题分析
2018年走过了四分之一,LOGO设计趋势也清晰了LOGO设计
-

描边风设计中,最容易犯的8种问题分析
2018年走过了四分之一,LOGO设计趋势也清晰了LOGO设计
-

描边风设计中,最容易犯的8种问题分析
2018年走过了四分之一,LOGO设计趋势也清晰了LOGO设计

































































































































