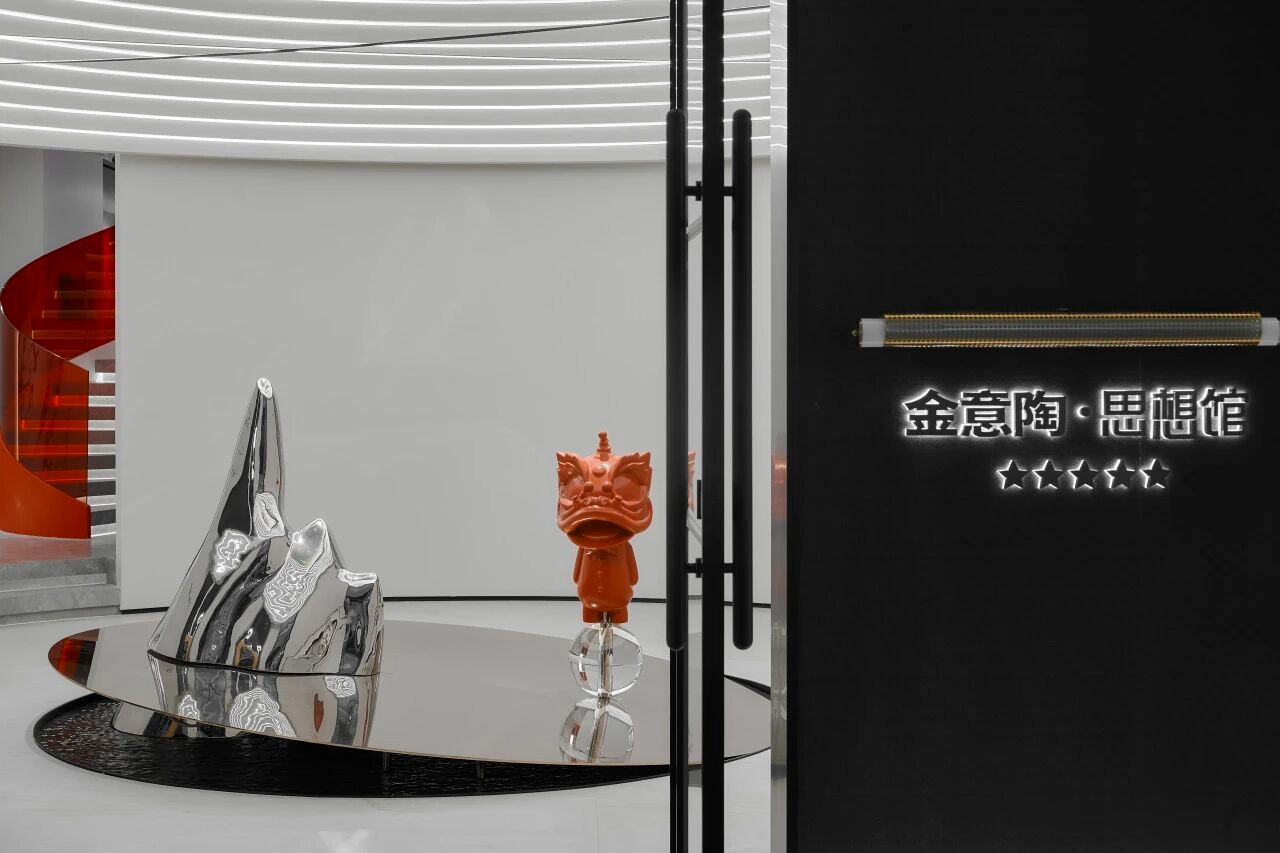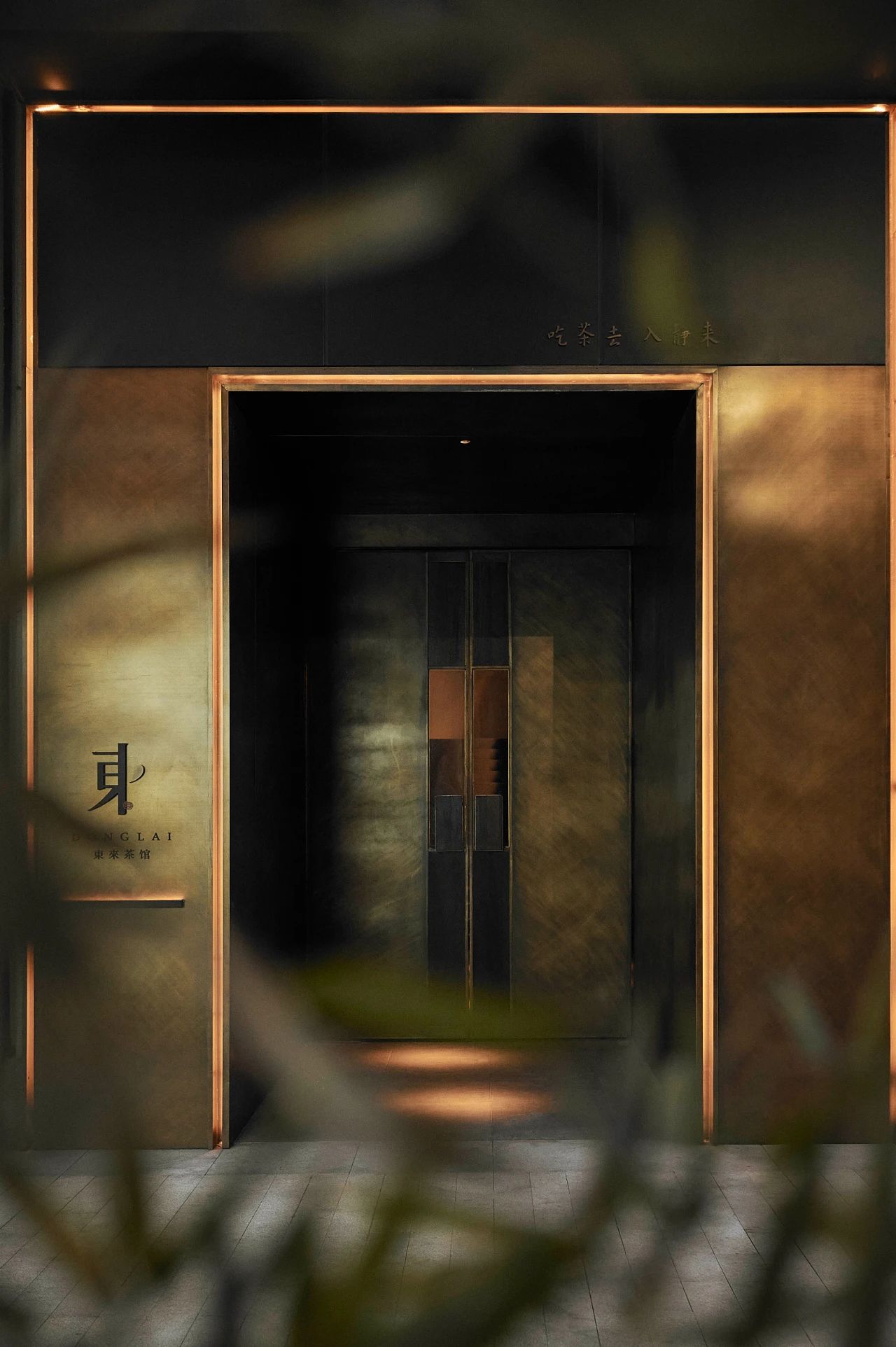新作 丨 后居设计 绿韵雅居 首
2024-06-19 14:34
“空间的一半依赖于设计
另一半则源自于存在与精神”
“Half of space depends on design the other half is derived from presence and spirit.”
——安藤忠雄(Tadao Ando)


本案位于宜昌开发区发展大道西侧,是一栋洋房,共三层,带有一个露台。业主夫妇对种花和茶艺有浓厚的兴趣和深入的研究,追求温馨舒适的生活氛围。在空间设计上,我们注重功能性与美观性的双重结合,同时融入中古的氛围,旨在为居住者打造一个符合他们个性和生活方式的独特空间。
This case is located on the west side of Development Avenue in Yichang Development Zone. It is a three story western-style house with a terrace. The homeowner couple has a strong interest and in-depth research in flower planting and tea art, pursuing a warm and comfortable living atmosphere. In terms of spatial design, we focus on the dual combination of functionality and aesthetics, while incorporating a medieval atmosphere, aiming to create a unique space that suits the personality and lifestyle of residents.
01
Living room
客厅






会客厅以橄榄绿作为整个空间的背景色,给人一种清新、自然、舒适的感觉,与木色的家具相互呼应,增添了一份温暖和质朴。米白色的弧形沙发提供了一个柔和的视觉过渡,使整个空间更加和谐,墙上的艺术画作为一抹亮点,为这份清新注入了活力和热情。
The reception hall uses olive green as the background color of the entire space, giving people a fresh, natural, and comfortable feeling, echoing with the wooden furniture, adding a warmth and simplicity. The beige curved sofa provides a soft visual transition, making the entire space more harmonious. The artistic paintings on the wall serve as a highlight, injecting vitality and enthusiasm into this freshness.
















从楼梯上缓缓走下,目光不经意地扫过客厅的一角。在那里,静静地摆放着一张焦糖色的单椅,为整个空间增添了一份温暖与活力。单椅旁的边几上,点缀几颗枇杷。俯瞰下,这一角的布置既充满了生活的气息,又富有艺术的美感,让人感受到一种宁静与温馨。
Slowly walking down the stairs, my gaze casually swept over a corner of the living room. There, a caramel colored single chair is quietly placed, adding warmth and vitality to the entire space. On the side table next to the single chair, a few loquats are embellished. Overlooking, the layout of this corner is full of both the atmosphere of life and the beauty of art, making people feel a sense of tranquility and warmth.
02
Dining room
餐厅








东园载酒西园醉,摘尽枇杷一树金
The east garden carries wine, the west garden is drunk,
picking all the gold from a loquat tree
——
餐厅的蚕丝吊灯散发着温馨而柔和的光芒,搭配白色花器,点缀几支枇杷,为空间增添了一份清新自然。枝叶的绿与陶瓷的白形成了一种简洁而又富有生机的装饰效果,让人感受到大自然的宁静。
The silk chandelier in the restaurant emits a warm and soft light, paired with white floral arrangements and adorned with a few loquats, adding a fresh and natural atmosphere to the space. The green of branches and leaves and the white of ceramics form a simple and vibrant decorative effect, making people feel the tranquility of nature.
03
Tea room
茶室




04
Kitchens
厨房


在同色系的厨房里,黑色的吧椅显得格外醒目,为整个空间增添了一分时尚感。窗台上摆放着的黄色花瓶,搭配小雏菊,不仅为厨房增添了一份自然的美感,也让业主在烹饪的过程中感受到了生活的美好。在这样的环境中,烹饪不再是一件枯燥的事情,而是一种享受生活的方式。
In the kitchen of the same color scheme, the black bar chair stands out particularly, adding a touch of fashion to the entire space. The yellow vase placed on the windowsill, paired with small daisies, not only adds a natural beauty to the kitchen, but also allows the owner to feel the beauty of life during the cooking process. In such an environment, cooking is no longer a tedious task, but a way to enjoy life.
05
Staircases
楼梯




从楼梯俯瞰下来,可以看到一组的艺术雕塑。高低错落,形态各异,它们以不同的姿态展示着艺术的魅力。让人在忙碌的生活中感受到一份宁静和美好。
Looking down from the stairs, you can see a group of artistic sculptures. They are staggered in height and form, showcasing the charm of art in different postures. Let people feel a sense of tranquility and beauty in a busy life.
06
Masterbedroom
主卧






走进主卧,首先映入眼帘的是那独具特色的弧形床头背景,流畅的线条搭配橙色立体画,瞬间点亮了整个空间,为卧室增添了一抹独特的艺术魅力。一旁搭配盏复古玻璃台灯散发着温馨而柔和的光芒。仿佛承载着时光的记忆,让空间显得静谧而富有韵味。
Entering the master bedroom, the first thing that catches the eye is the unique curved headboard background. The smooth lines paired with orange three-dimensional paintings instantly light up the entire space, adding a unique artistic charm to the bedroom. Paired with a vintage glass desk lamp, it emits a warm and soft glow. As if carrying memories of time, making the space appear quiet and full of charm.


07
Rest rooms
卫生间


08
Daughters room
女儿房




在卧室的一角,玫红色的背景在柔和的灯光下,增添了一份温馨与安宁。艺术挂画与背景相互映衬,构成了一个充满艺术氛围的角落。
In a corner of the bedroom, the rose red background adds a touch of warmth and tranquility under soft lighting. Art hanging paintings and backgrounds complement each other, creating a corner full of artistic atmosphere.


靠近窗边,一个弧形的沙发静静地伫立着,让整个空间显得更加柔和。点缀几个粉色的抱枕,与白色相互映衬,展现出一种甜美浪漫的气息。玫红色、米色、粉色和白色相互交织融合,打造出一个充满温馨与艺术气息的空间。
Near the window, a curved sofa stands quietly, making the entire space appear softer. Adorned with a few pink pillows, they complement each other with white, showcasing a sweet and romantic atmosphere. Rose, beige, pink, and white blend together to create a space full of warmth and artistic atmosphere.
09
Geriatric room
老人房


柔和的光透过层层叠叠的灯片,折射在墙上,形成了一道道温暖的光斑。绿色的床靠与樱桃木的搭配,给人一种自然温馨的感觉,仿佛置身于大自然之中,增添了一份质感和稳重。中古的挂画,不仅是一种装饰,更是一分艺术气息,让人在欣赏美的同时,也能感受到历史的沉淀和文化的底蕴
Soft light passes through layers of lamps and refracts onto the wall, forming warm spots. The combination of green bedding and cherry wood gives people a natural and warm feeling, as if they are immersed in nature, adding a sense of texture and stability. Middle aged hanging paintings are not only a form of decoration, but also an artistic atmosphere. While appreciating beauty, people can also feel the sedimentation of history and cultural heritage.
INFO
项目名称:绿韵雅居
项目地址:湖北宜昌 · 清江润城
硬装设计:后居设计
软装设计:后居软装
完成时间:2024.04
项目面积:350㎡
项目摄影:XUE SHU
AGENCY FOUNDER


罗志华
H-J SPACE DESIGN 创始人 / 设计总监


空间
是集室内设计,软装陈列,商业办公,酒店会所为一体化的专业设计机构,后居秉承以个性化、私人量身定制的专业设计态度,以设计为核心、项目落地为根本,为客户提供专业的设计方案与落地服务。并通过大量的设计经验和成熟的设计流程,深受客户的一致好评。
设计理念:倡导在设计中基于功能和美学的平衡,重视创意和空间体感,以此来帮助客户实现最舒适住宅体验。致力于构建当下人对空间的物质与精神感受,平衡生活和艺术两者的关系,用当代的思维给客户打造高情绪价值的住宅空间。
图片版权 Copyright :后居设计































